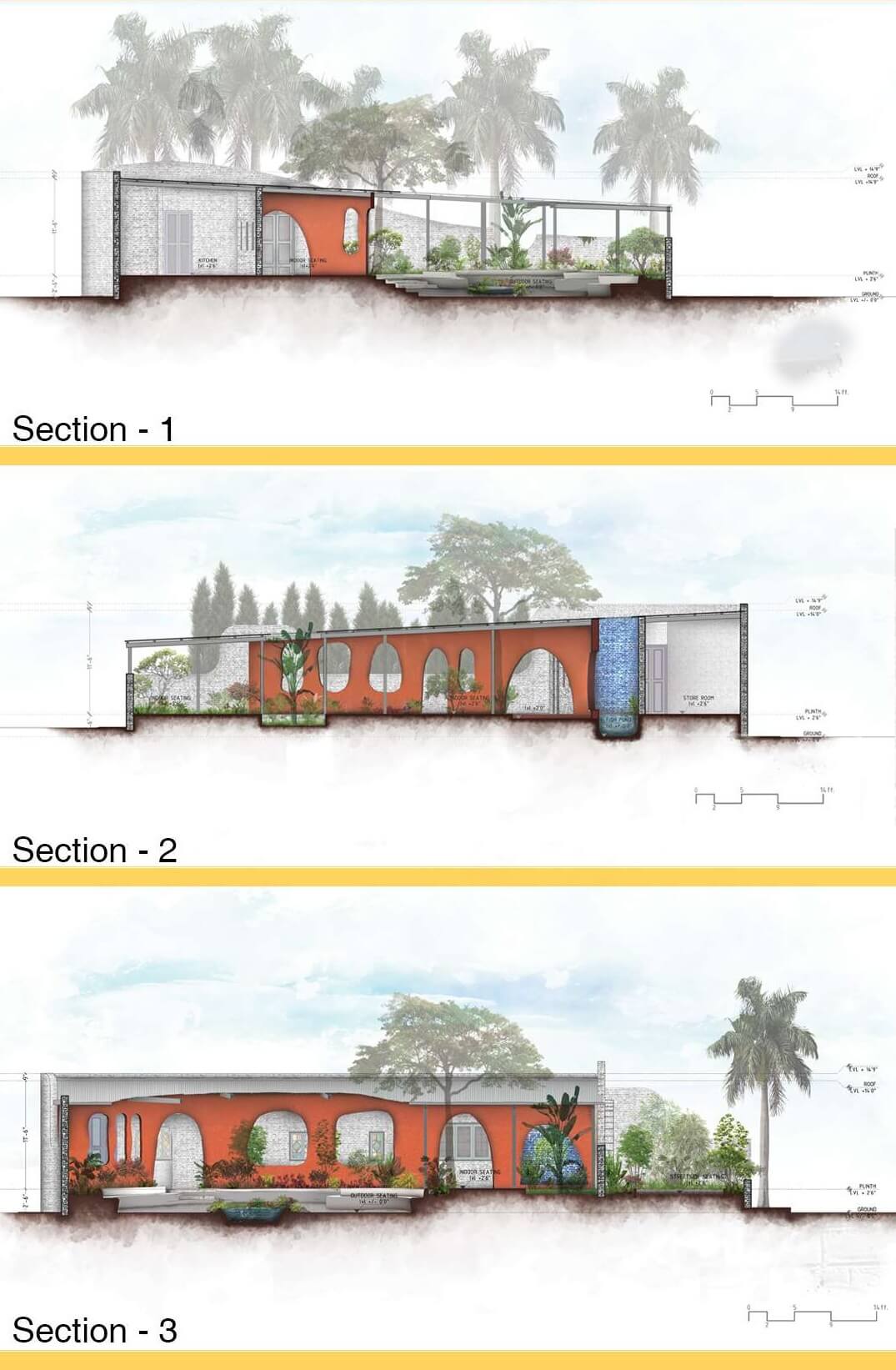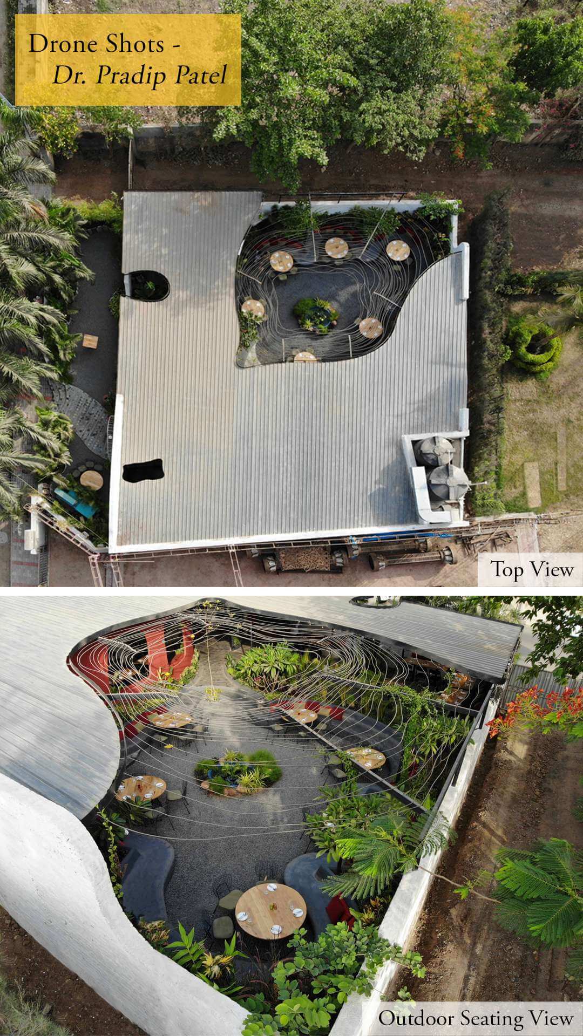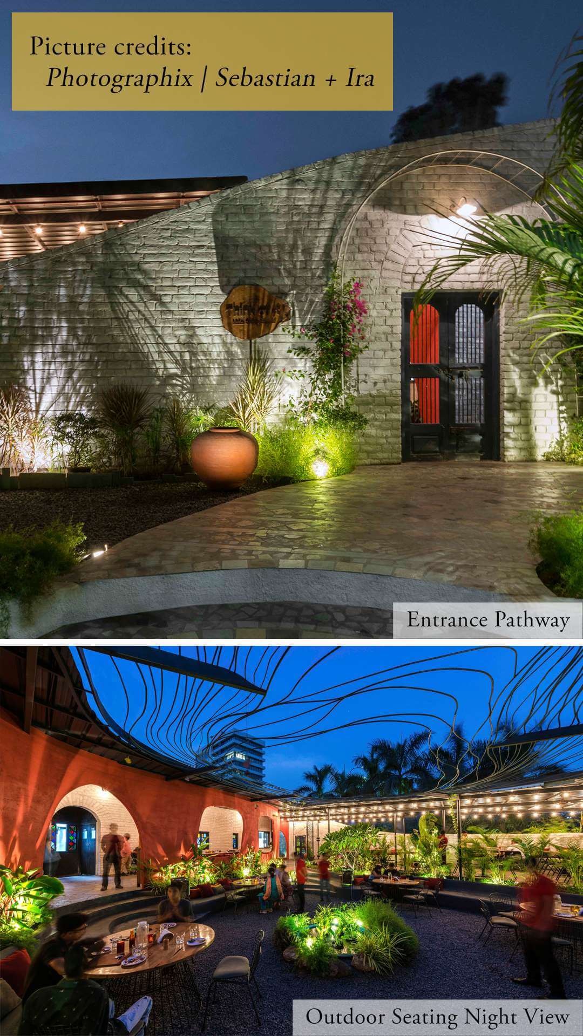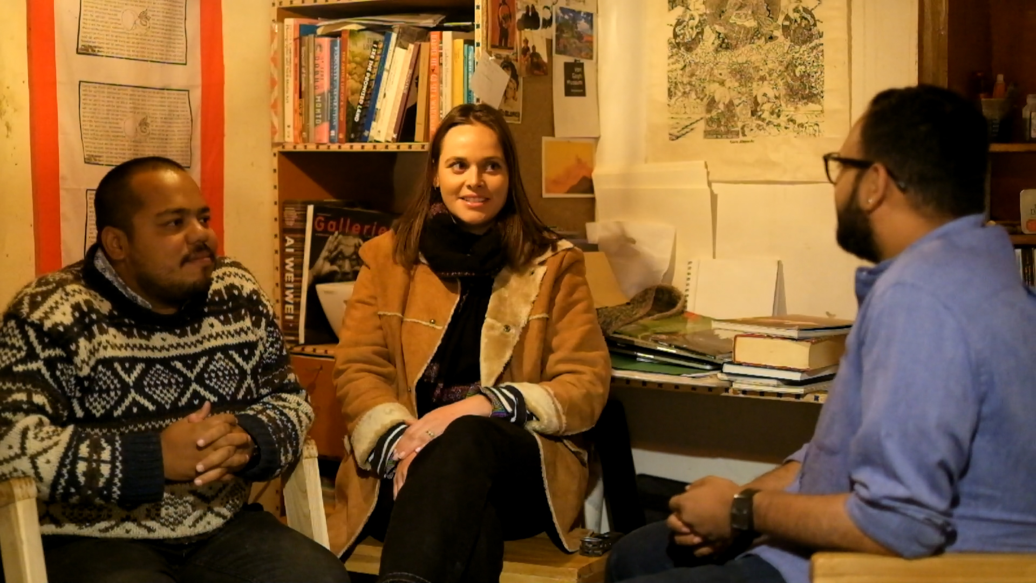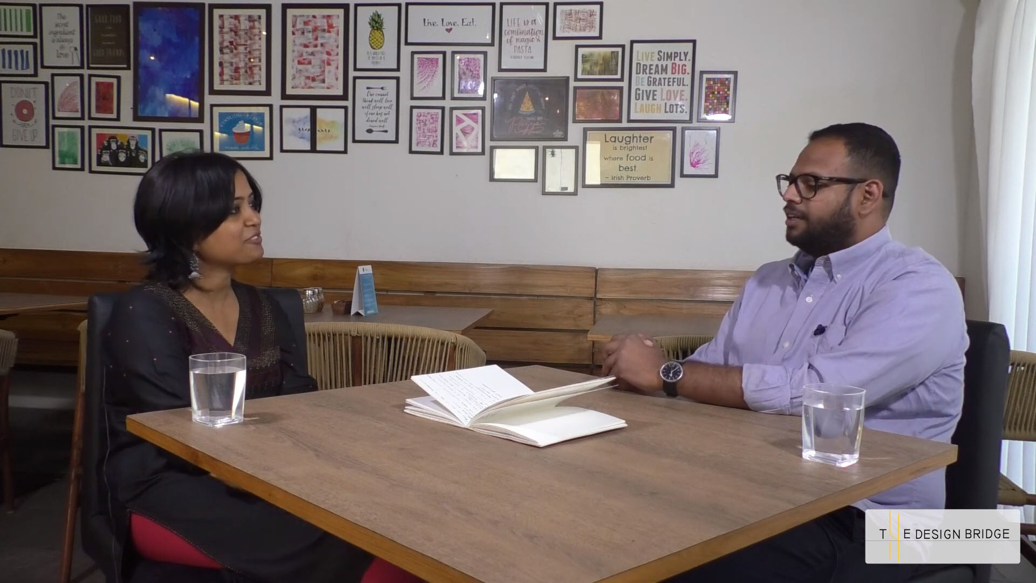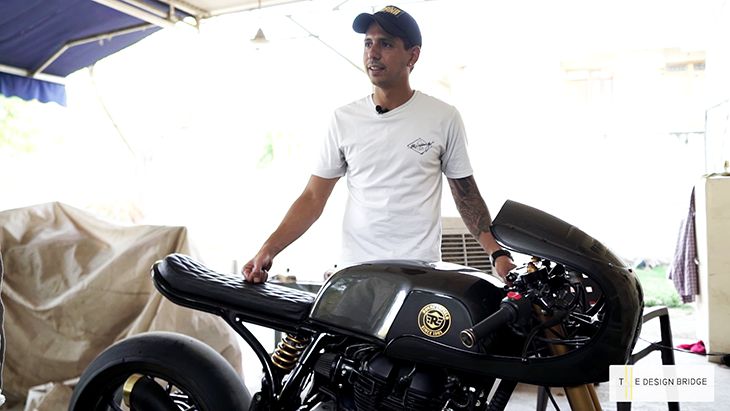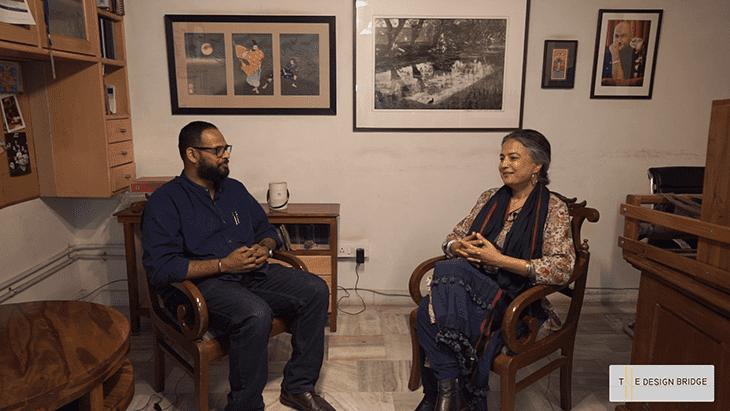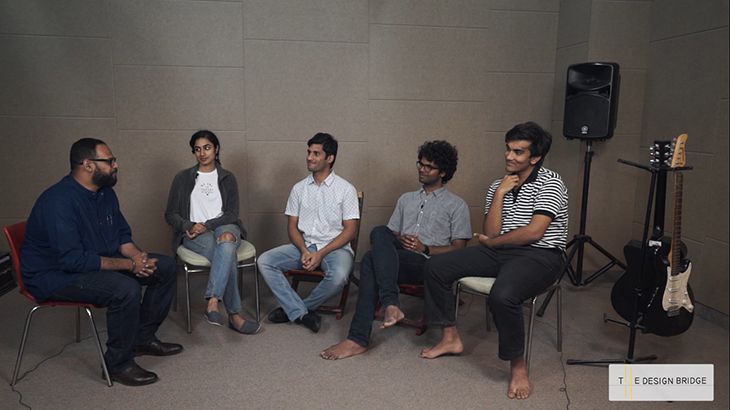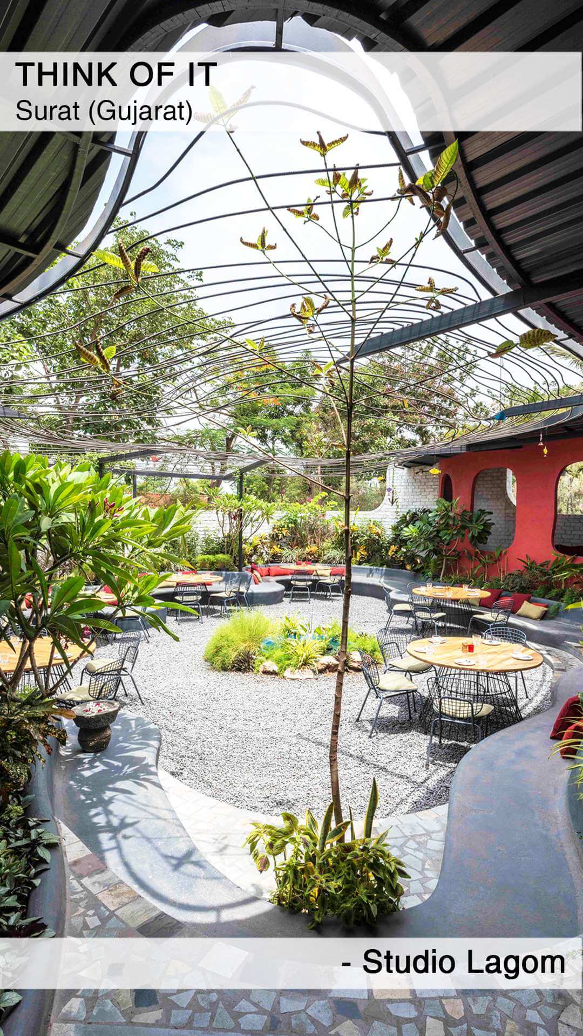
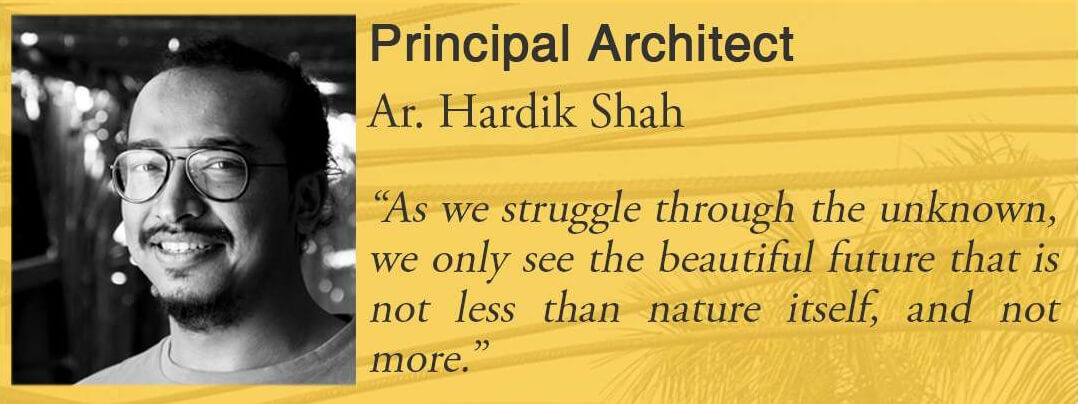
Studio Lagom
The firm, since 2009, exists to challenge the Indian architectural landscape that according to them, is still quite unorganized, where 'layers of materials' have ruled over `purity of materials'.
Philosophy
Belief in giving importance to the beauty of each material, by creating the right balance between less and more. The firm believes in creating form that not only follows function, but creates space for lifestyles and cultures.
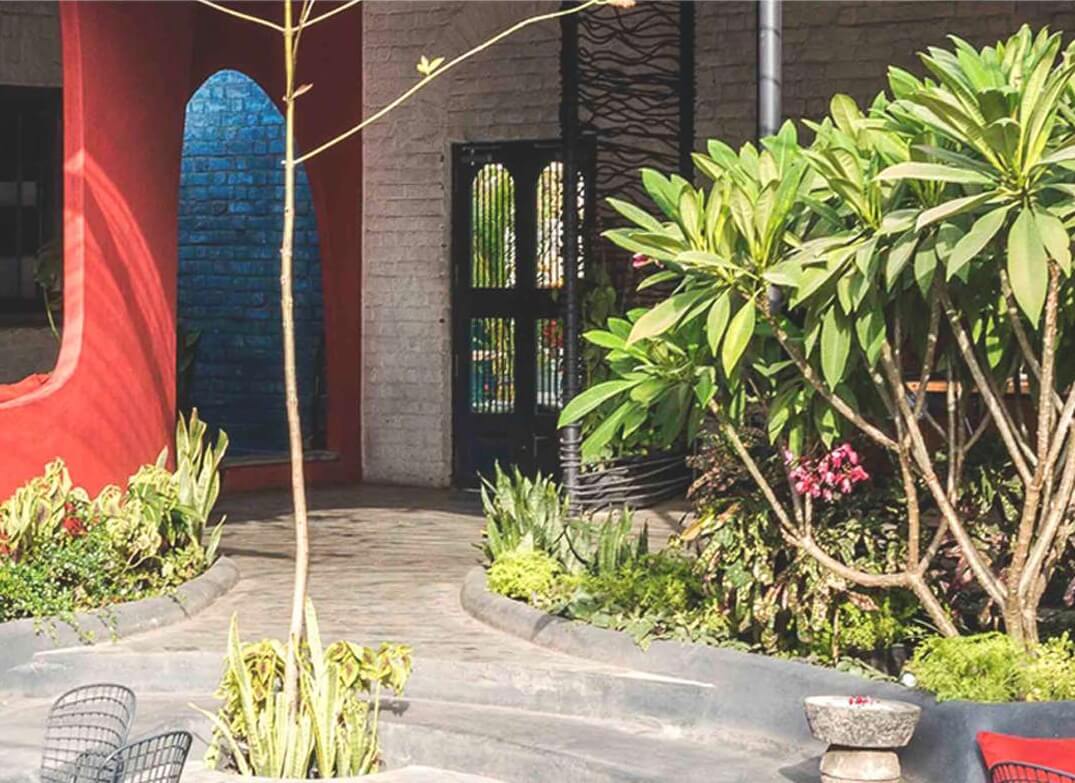
Client's brief
Mr. Harnish Desai, a businessman came with a vision of creating a unique restaurant with a tropical theme. Mere was a constraint of low budget as the land was leased.
Architect's intake
When the clients approached the architect to design a cafe/restaurant, the design thoughts immediately veered to creating something that the city lacked: a well-designed garden restaurant in the true sense of the word.
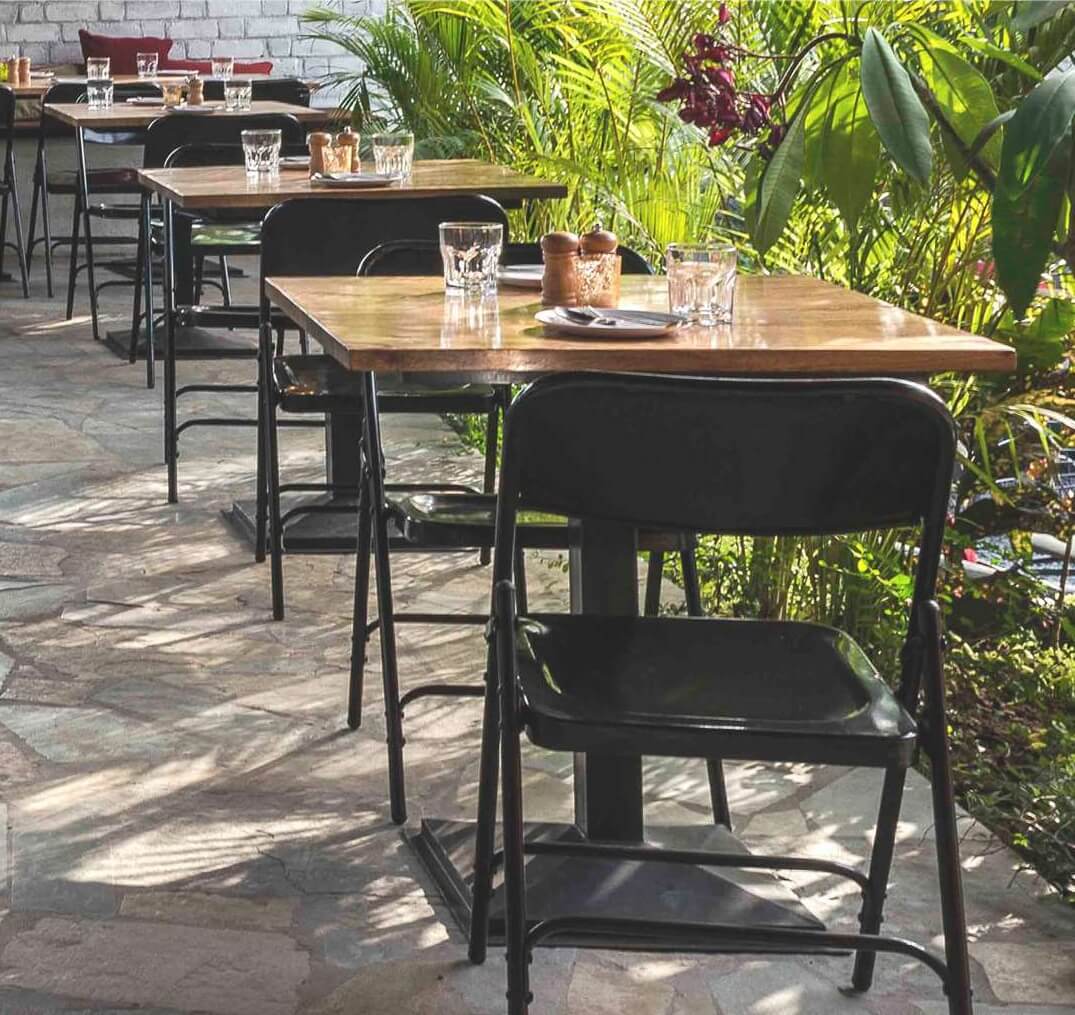
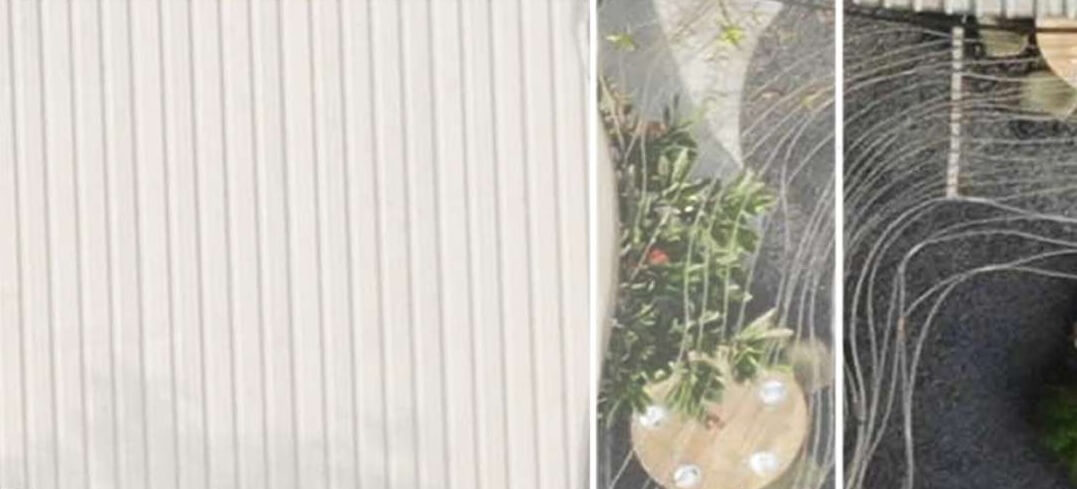
Project details
- Type: Restaurant/ cafe
- Location: Surat, Gujarat
- Status: Completed
- Plot area: 5000 sq.ft.
- Built area: 3500 sq.ft.
- Timeline: 06/2017 - 03/2018
- Cost: INR 55,00,000
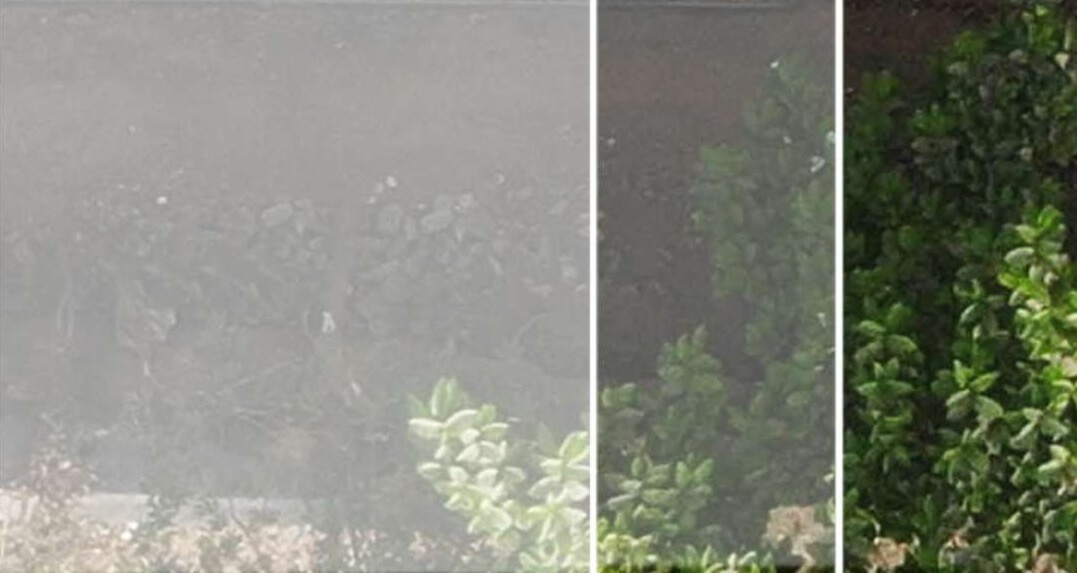
Site Challenges
The location was in a quiet by-lane while the restaurant had to have a certain privacy, but the challenge was to `respond' to the street.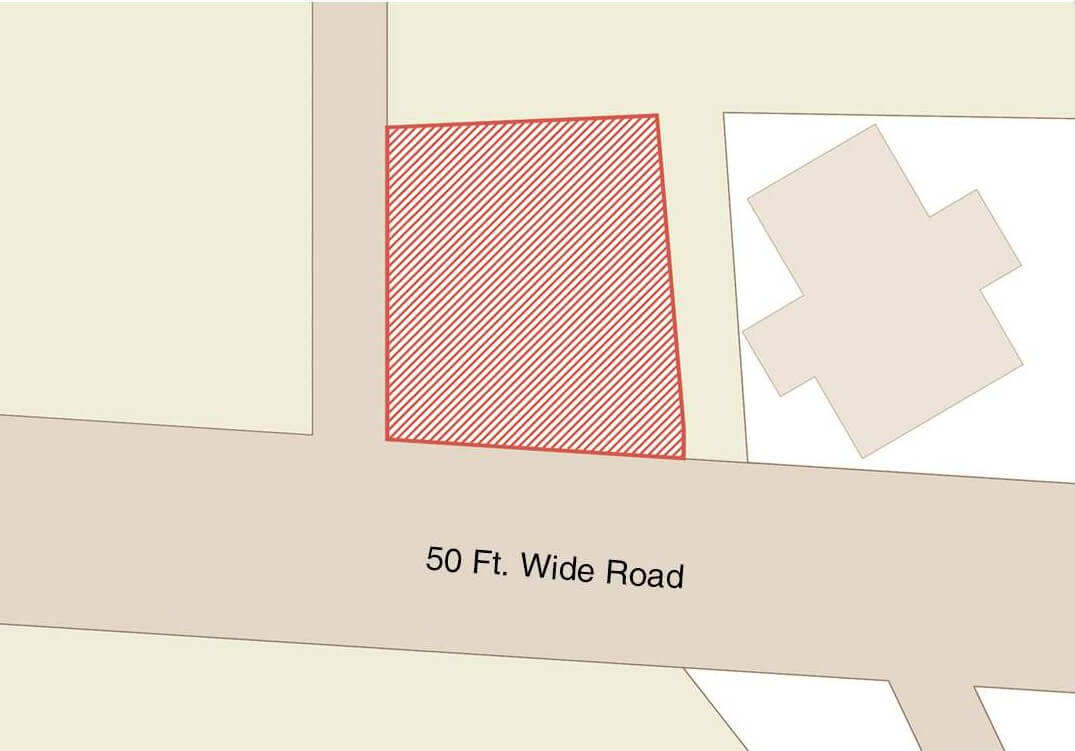
A wide landscaped elevated set-back was created as a transition from the street level to the fly-ash brick masonry wall that marked the 'boundary' of the restaurant.
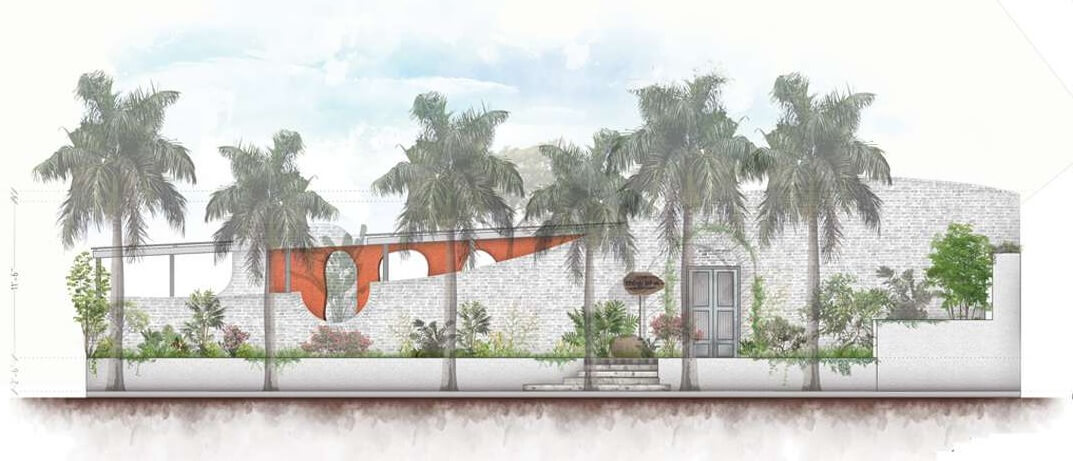
Budgetary Constraints
The budget constraint stated by the client, was resolved by using low cost or reused materials.
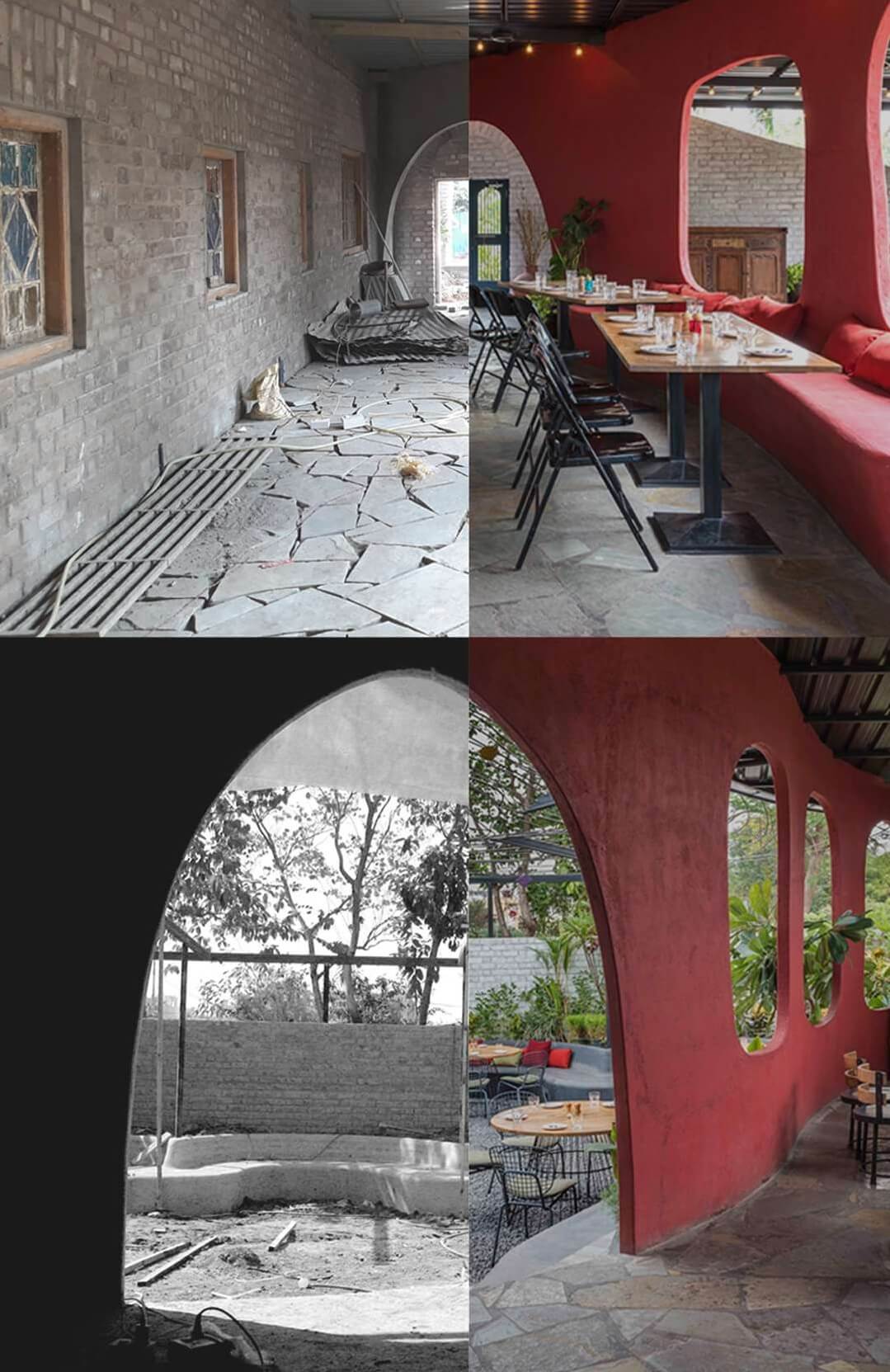
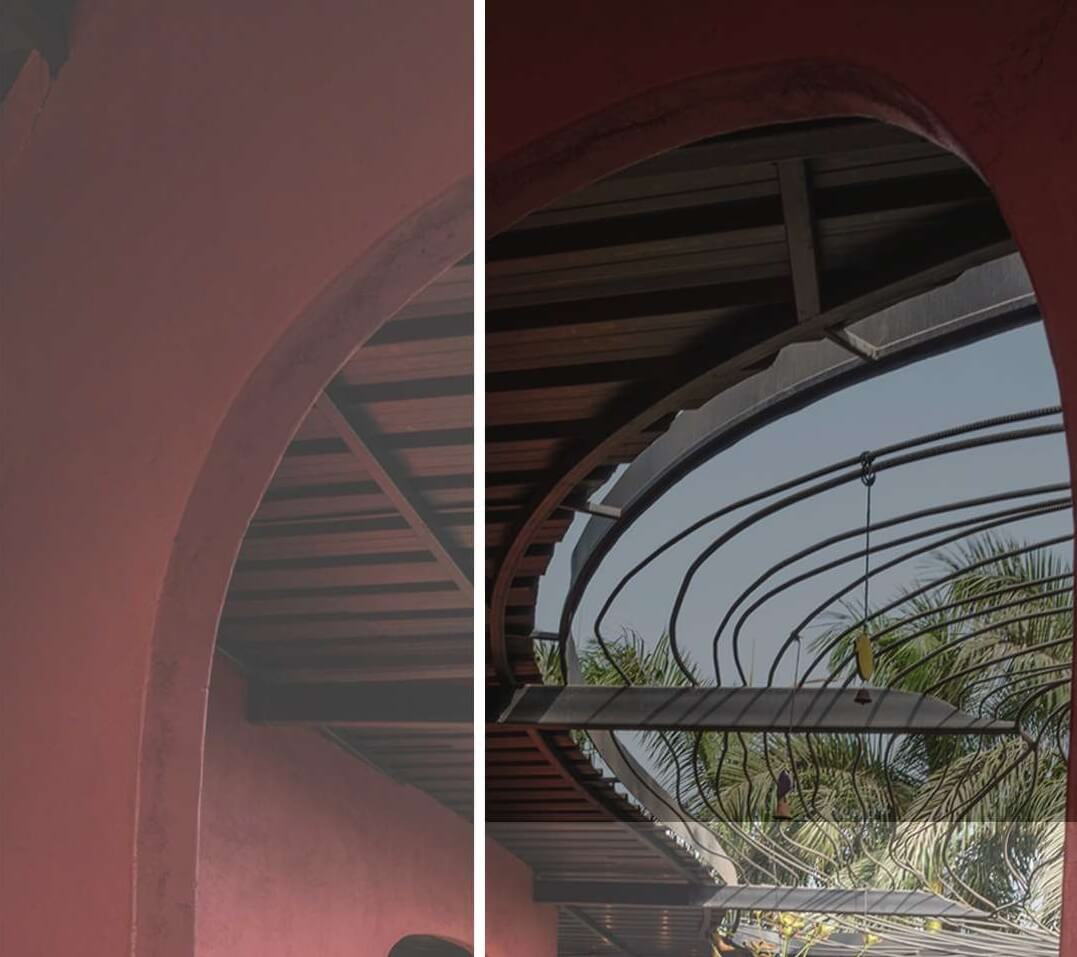
Outcome
The different project challenges led to the use of corrugated sheet roof, reused iron rods installation , waste Indian stone mosaic, fly ash brick wall, and more things, all of it creating a beautiful rustic and organic feel, while keeping the built form to the minimum.
Concept
A tropical garden restaurant meant a lot of organic flow and with organic flow comes a lot of curves.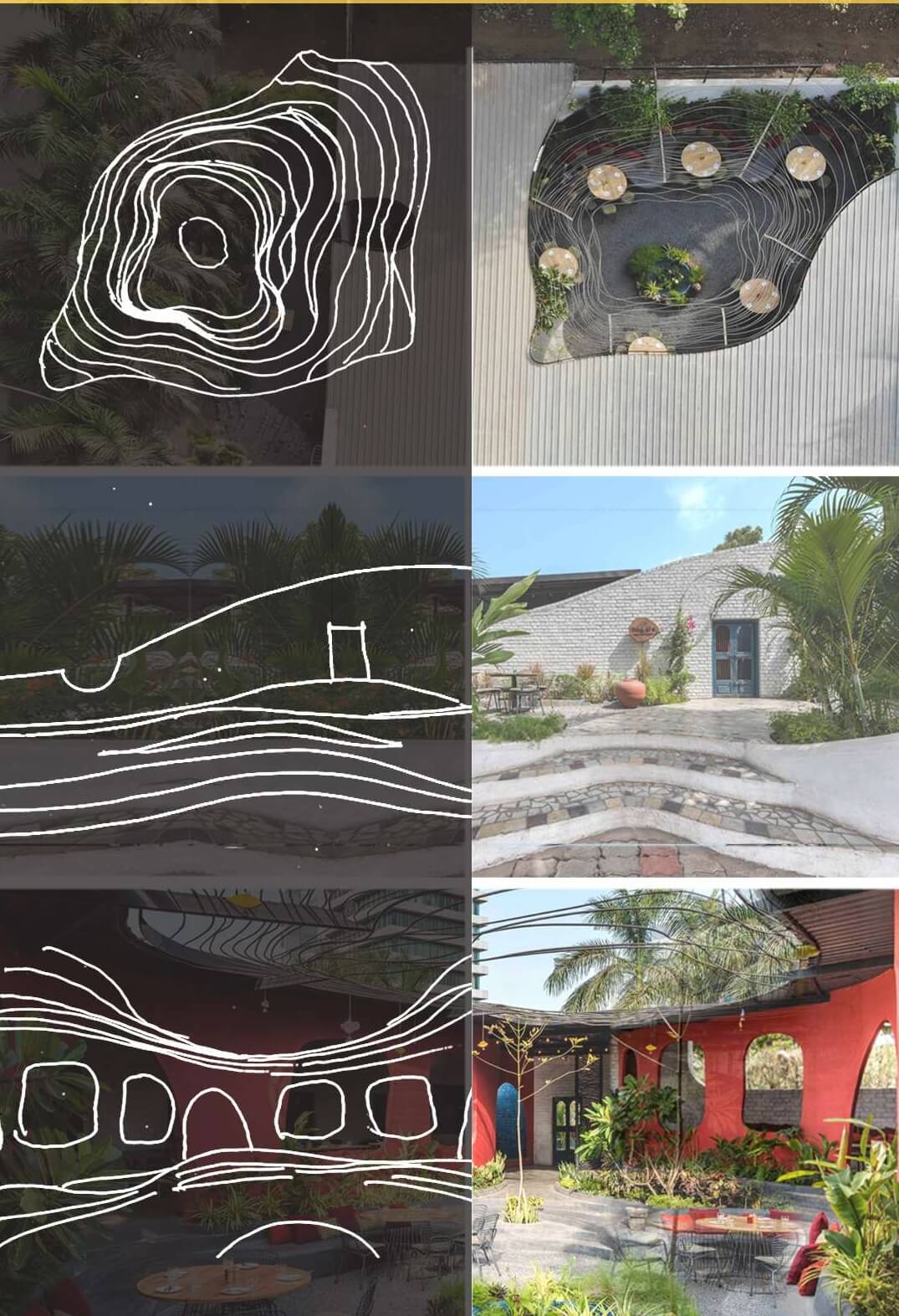
Conceptual design sketches exploring curvilinear forms
This curved form creates a space where people are in open yet can enjoy their personal space. As the land was leased, a design that kept the built-form to the minimum helped in rationalizing the cost.
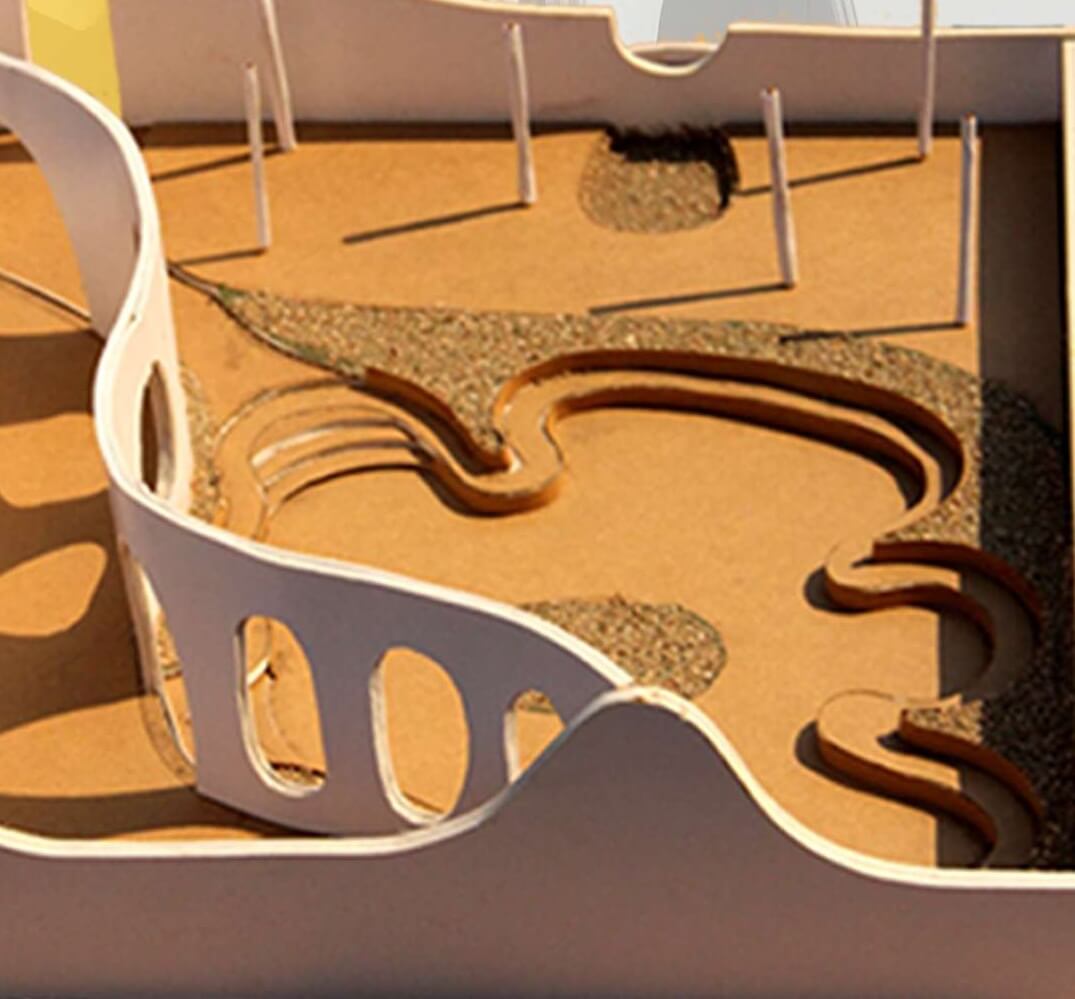
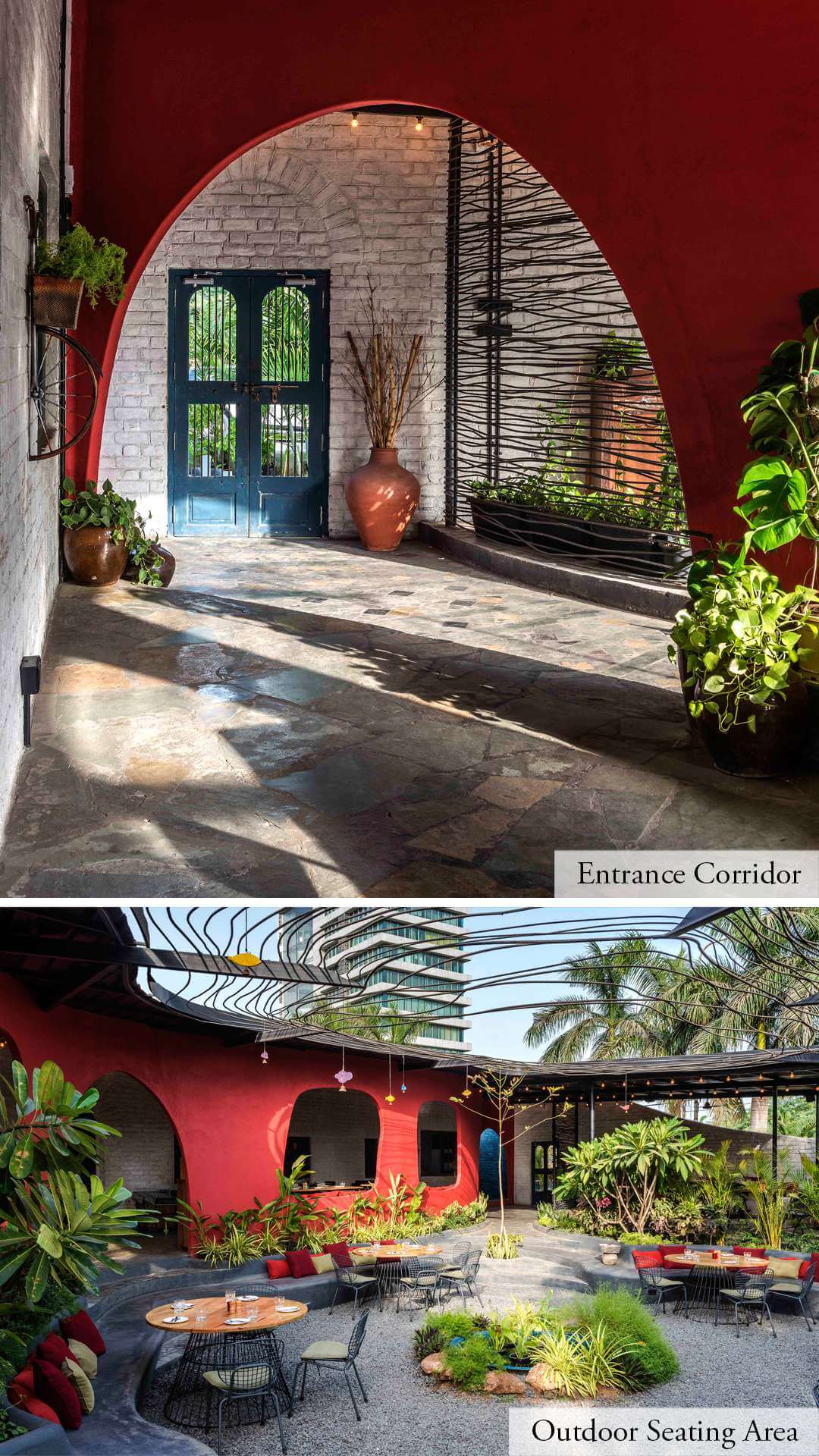
Whorling to Infinity
Artwork Credits - Kruti Sheta-Patel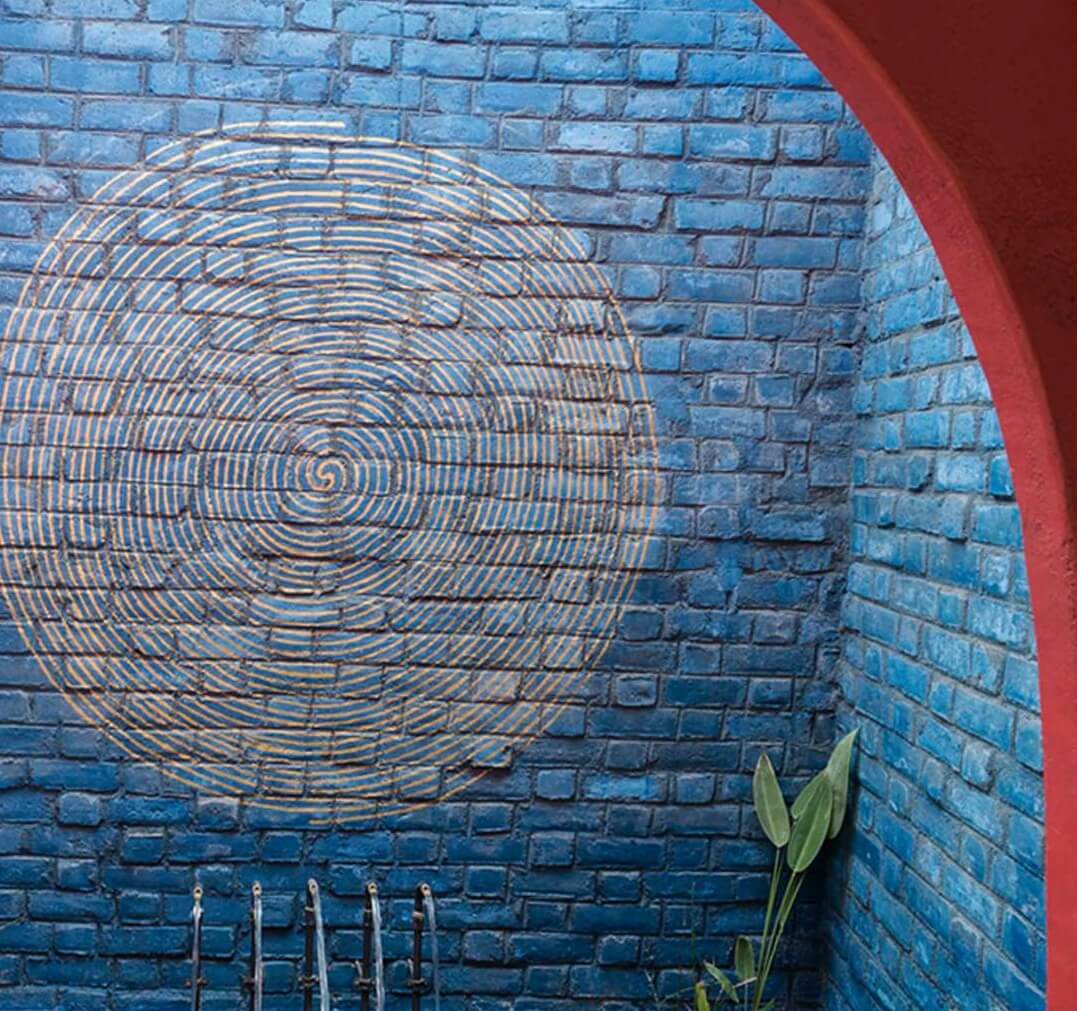
The spiral takes cues from master artist SH Raza's iconic Bindu. The idea was to create a 'pause' at the entrance of a garden restaurant, something that would make the patrons stop and ponder the waterbody, created with an open-to-sky enclosure, lends aural dimensions to the artwork. the background of the mural borrows its colour from the sky, while the hypnotic spiral - which also bears echoes of spiritual imagery - is rendered in gold.
Innovation with materials
Economic materials and techniques sets a prototype of sustainable development in this typology where usually contemporary lavish indoors overpowers.
Ferrocement and fly ash brick walls
Sustainable, economic and light-weight material.
"This helped in achieving the desired organic form with minimal construction cost and lesser space consumption".
This lead to minimal footprint of the walls and open courtyard.
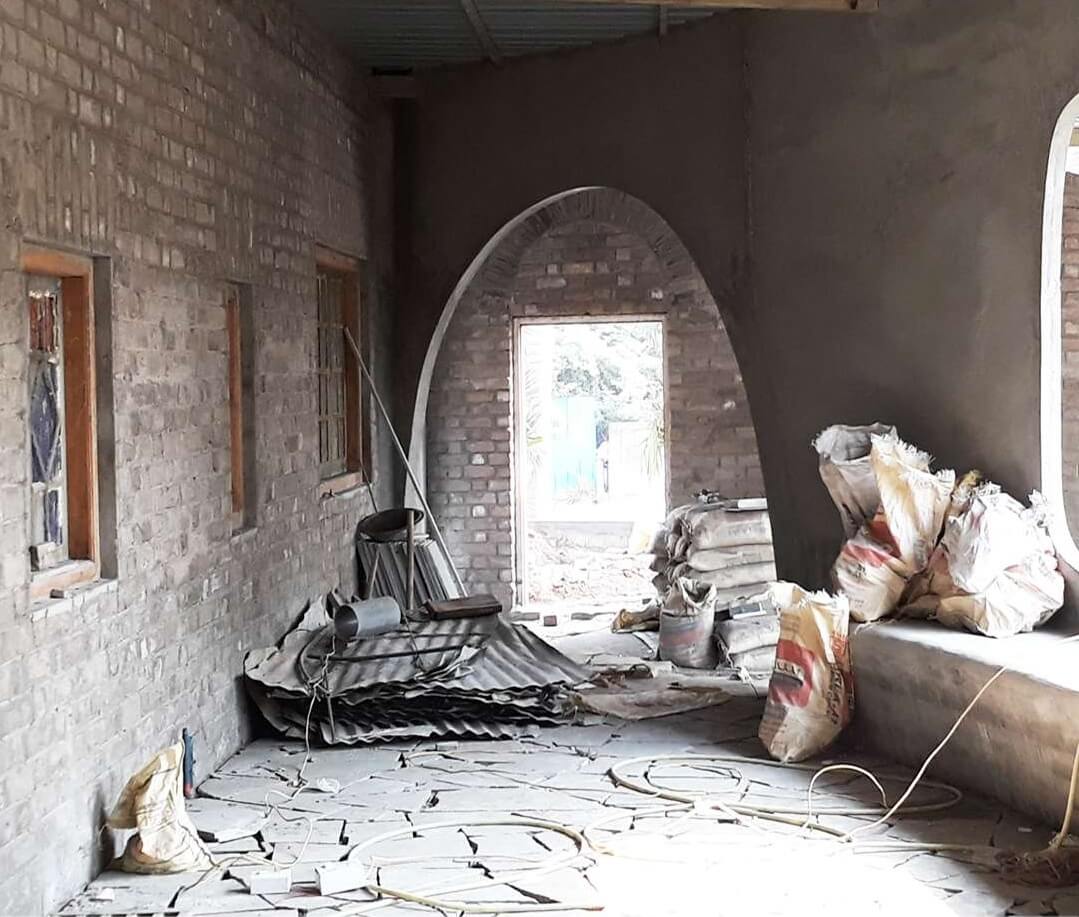
Fly ash brick and cement used to achieve the organic form
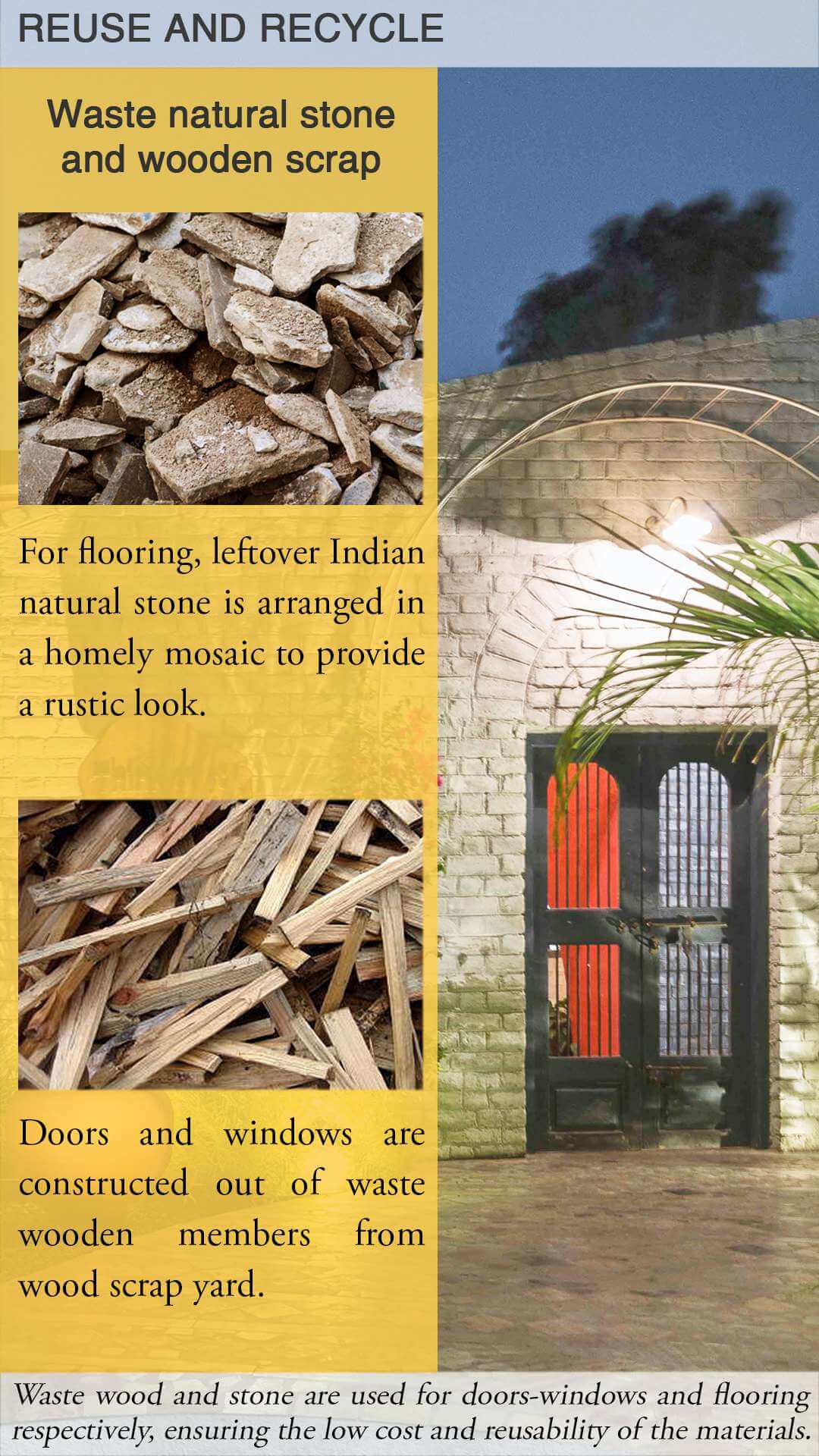
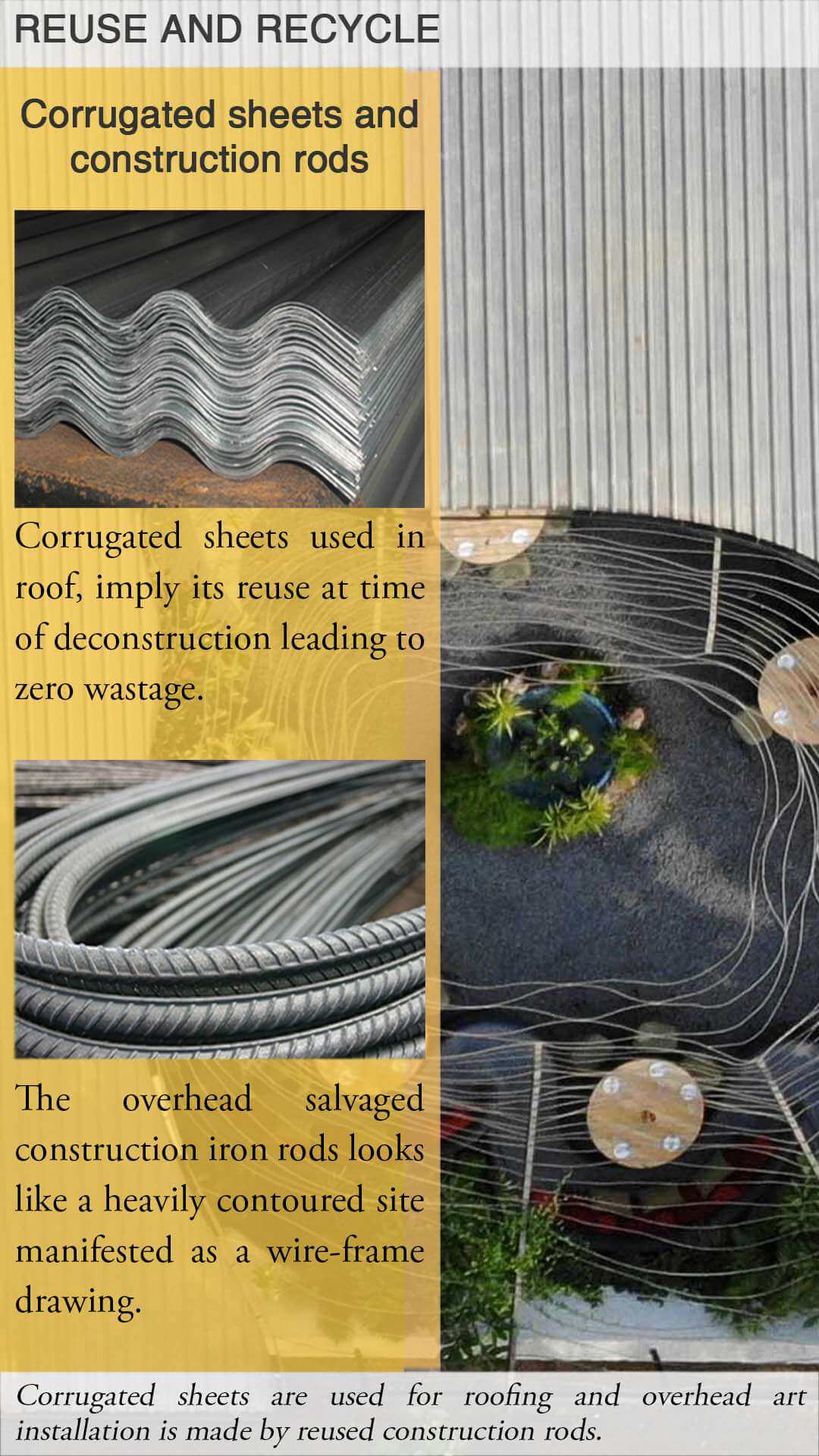
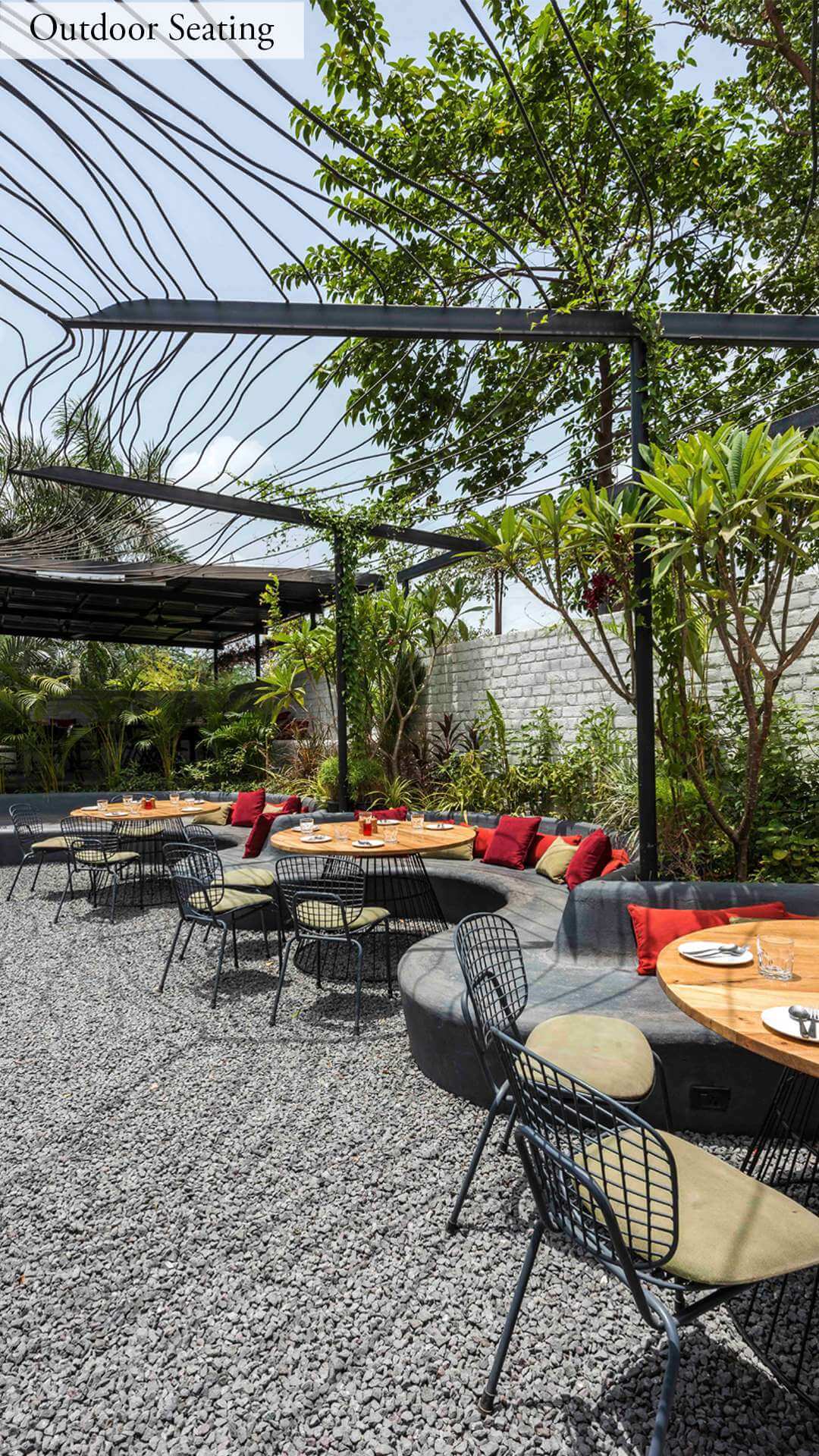
Design Elements
The following design elements combined together constitute to the primary concept of the project.
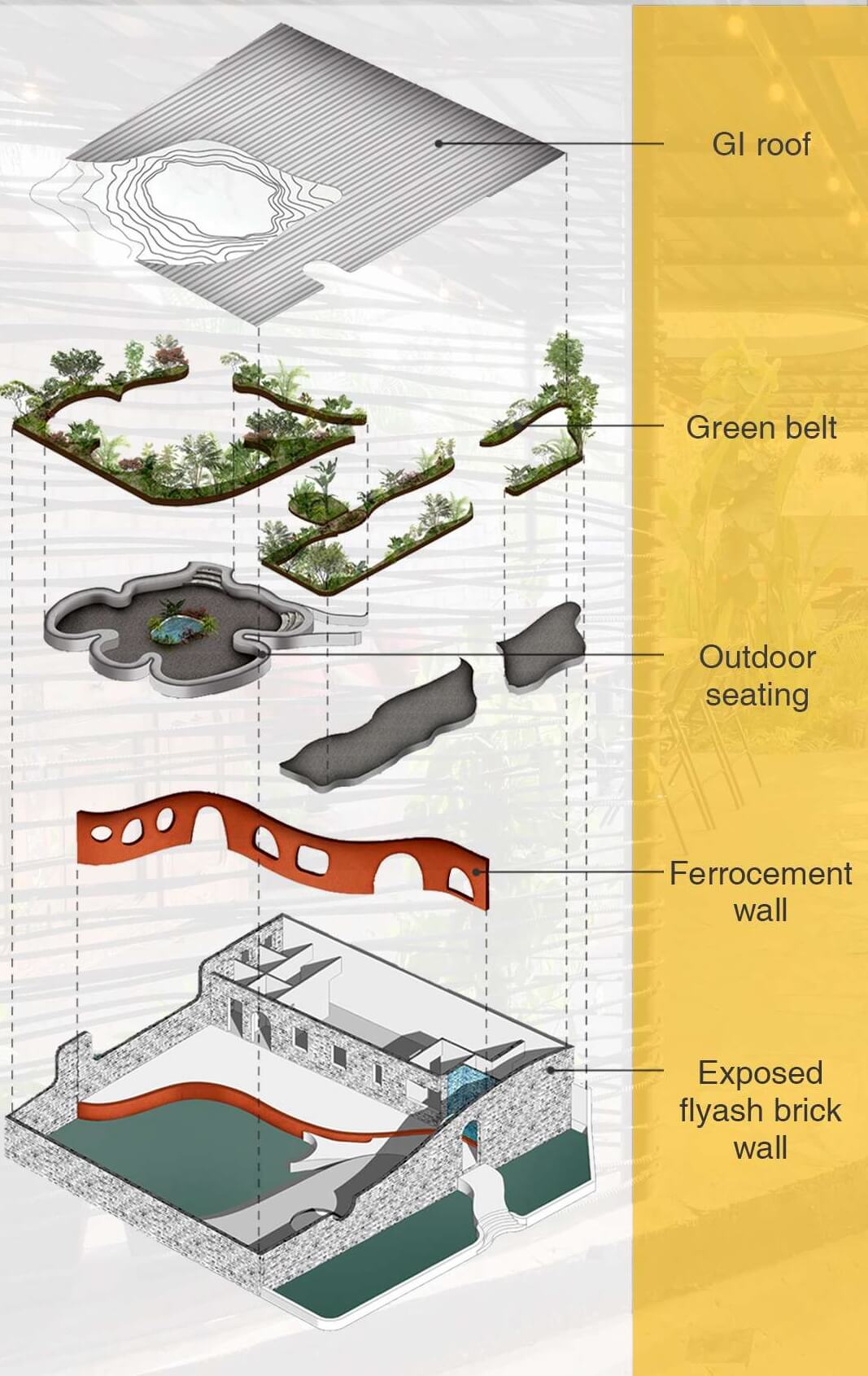
Plan
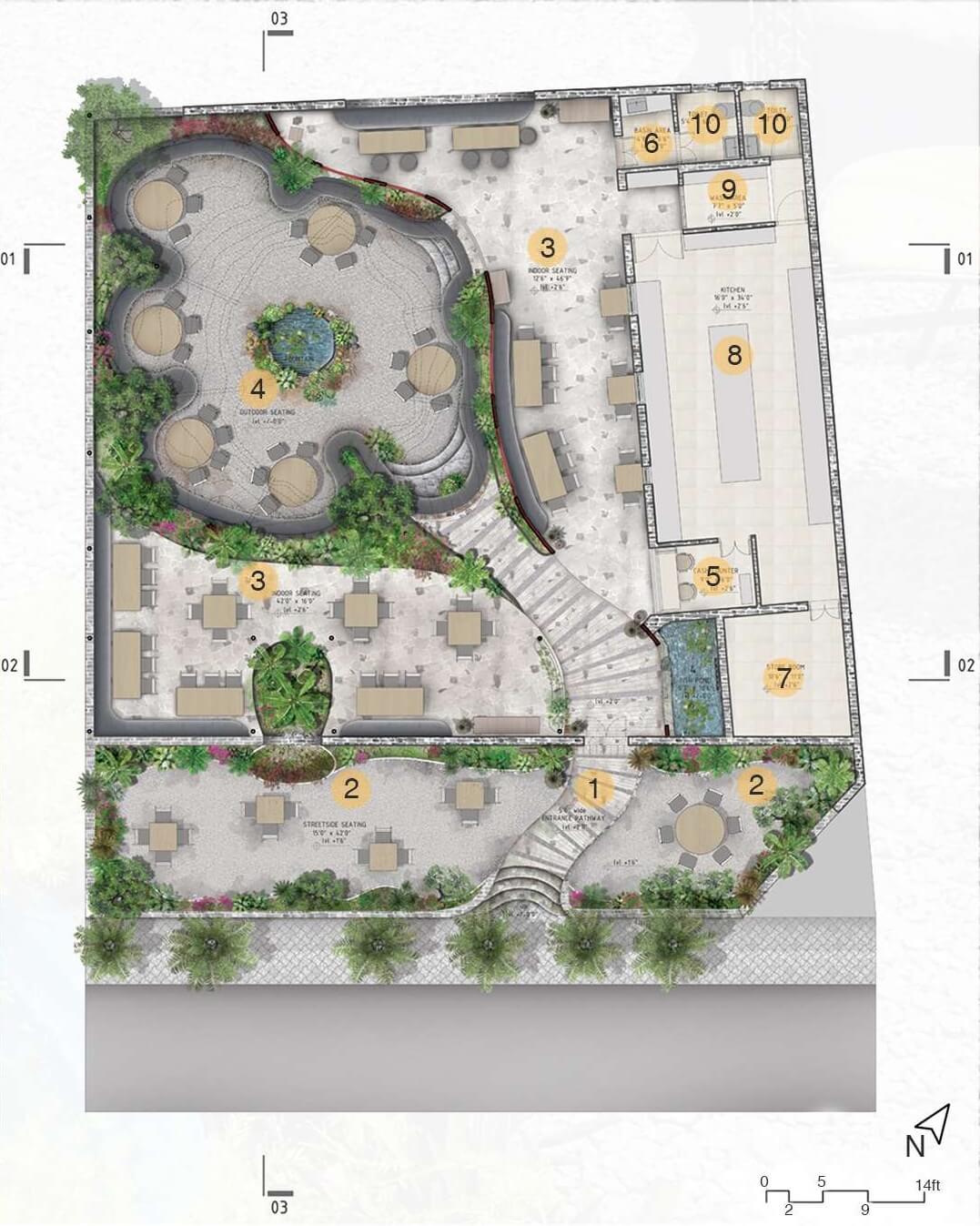 1. Entrance pathway
2. Streets seating
3. Indoor seating
4. Outdoor seating
5. Cash counter
6. Basin area
7. Store room
8. Kitchen
9. Wash area
10. Toilet
1. Entrance pathway
2. Streets seating
3. Indoor seating
4. Outdoor seating
5. Cash counter
6. Basin area
7. Store room
8. Kitchen
9. Wash area
10. Toilet
Sections
A curved wall with random shaped openings (more screen than a wall) allows the ones seating inside to enjoy nature in full.
