The design and management of parking affects the livability and walk ability of any area. The parking facility or lot must foremost deal with the functional aspect, as in providing for safe and efficient passage of the automobile and driver. Aesthetical aspects that fulfill the needs and requirements of the users should also be the goal for parking design.
Forethought for Designing Parking
- Minimizing excessive grading operations and balancing cut and fill.
- Integrating adequate parking spaces with surrounding facilities and existing circulation patterns.
- Locating parking areas convenient to building entrances.
- Separating parking areas of different user groups as required.
- Preserving sight lines to entries and significant landscape and architectural features.
- Minimizing negative impacts to the natural environment such as unnecessarily removing mature vegetation or degrading soil stability.
- Using topography and trees to mitigate negative visual impacts.
- Preserving and integrating existing mature trees in parking design.
Vehicle Dimensions
Bicycle
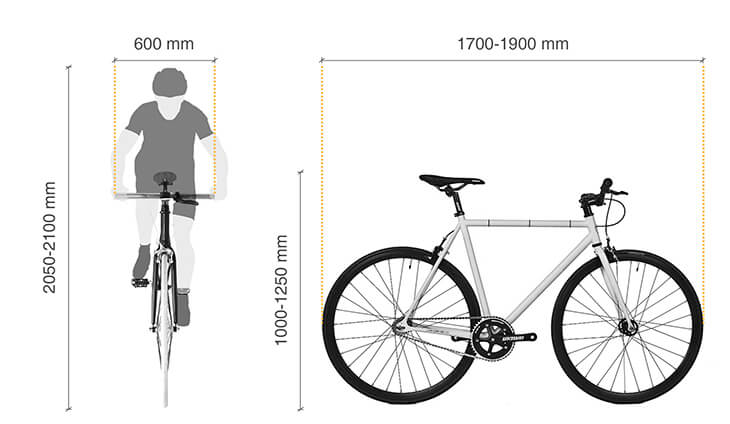
Motorbike
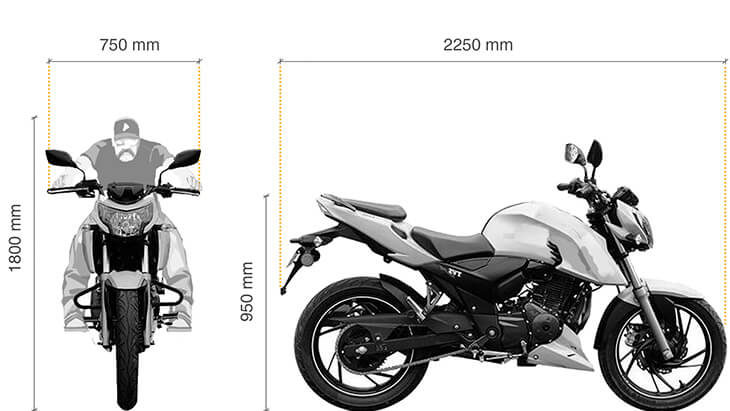
Car
Indian passenger vehicles (four-wheelers) are divided in the following segments on the basis of their lengths by SIAM (Society of Indian Automobile Manufacturers) for the purpose of taxation, insurance or dividing the market into segments.
1. A1 (Mini cars)
Length: Upto 3400mm
Example: Suzuki Alto, Tata Nano, Mahindra e20, etc.
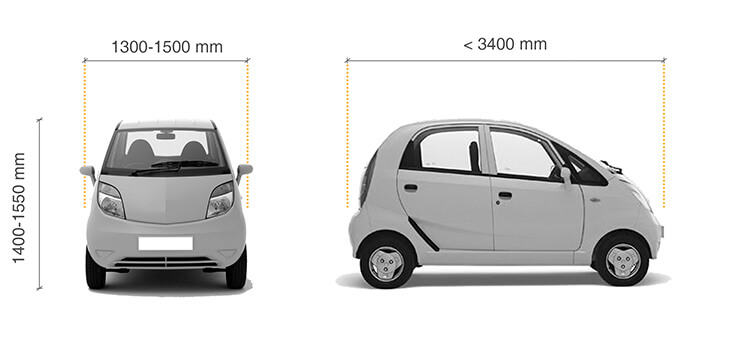
2. A2 (Compact Cars)
Length: 3401-4000mm. Example: Hyundai Xcent, Honda Amaze, Maruti Suzuki Dzire, etc.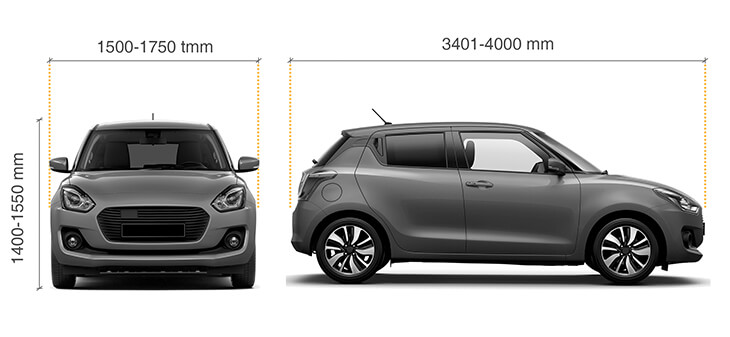
3. A3 (Mid-size sedans cars)
Length: 4001-4500mm Example: Hyundai Verna, Honda City, Suzuki Ciaz, etc.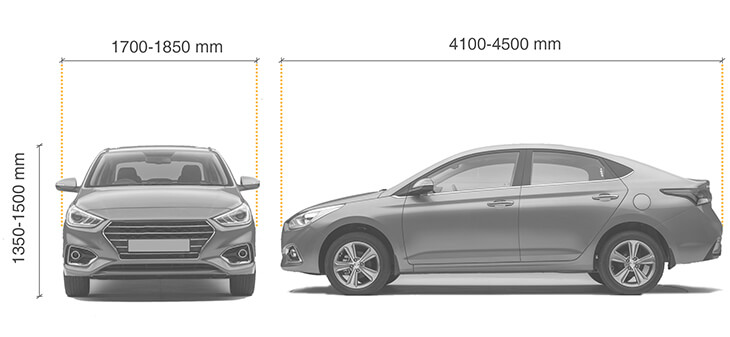
4. A4 (Executive cars)
Length: 4501-4700mm.
Example: Toyota Corolla, Skoda Octavia, Chevrolet Cruze, etc.
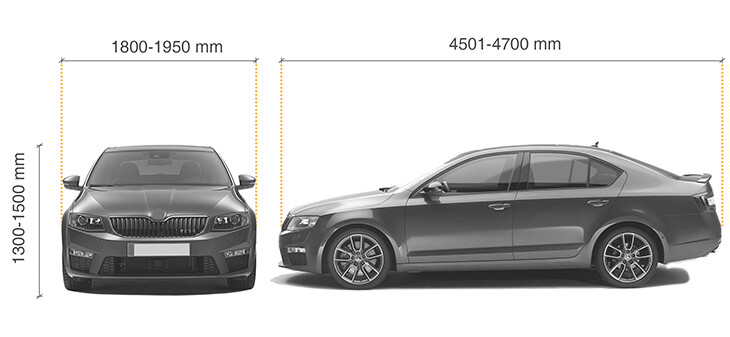
5. A5 (Premium cars)
Length: 4701-5000mm.
Example: Toyota Camry, Mercedes-Benz E-class, BMW 5 series, etc.
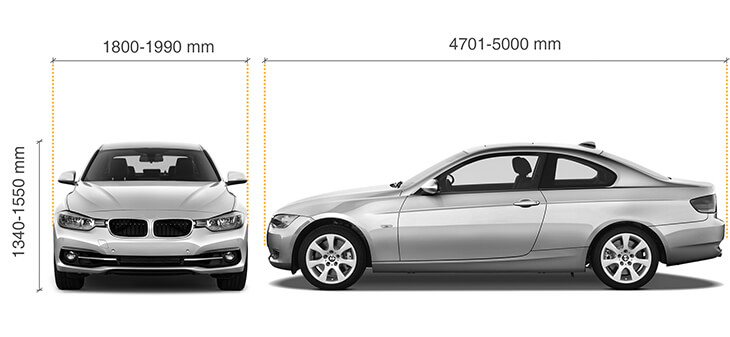
6. A6 (Luxury cars)
Length: More than 5000mm.
Example: Jaguar XJ, Mercedes-Benz S-class, BMW 7 series, etc.
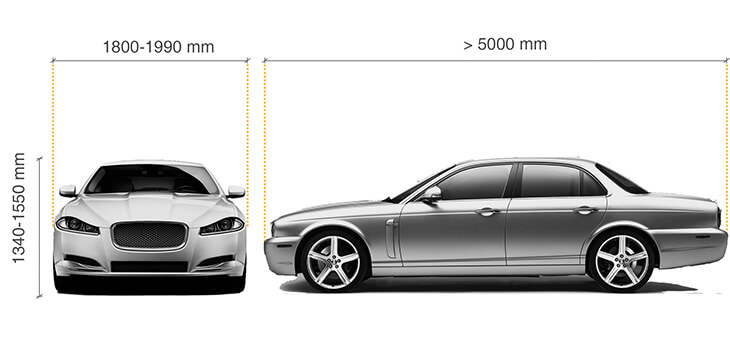
7. B1 (Small vans)
Length: Less than 4000mm.
Example: Maruti Omni, Tata Venture, etc.
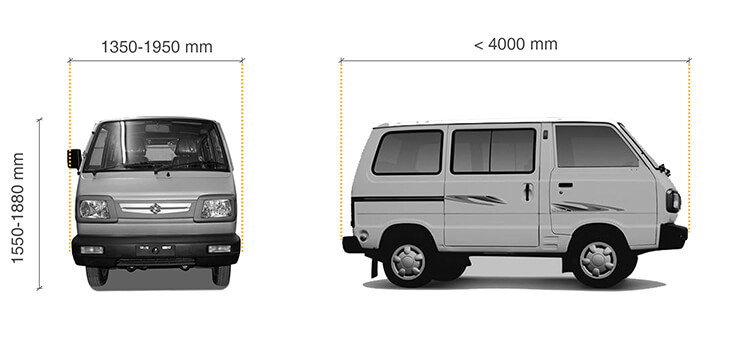
8. B2 (Multi-purpose vehicles)
Length: More than 4000mm.
Example: Toyota Innova, Honda Odyssey, etc.
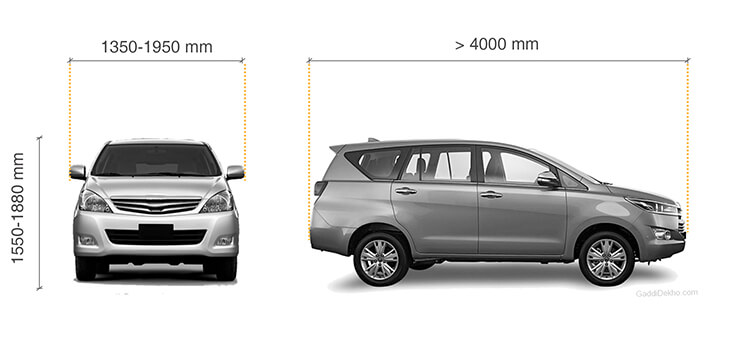
9. SUV
Length: Any
Example: Honda CR-V, Hyundai Santa Fe, etc.
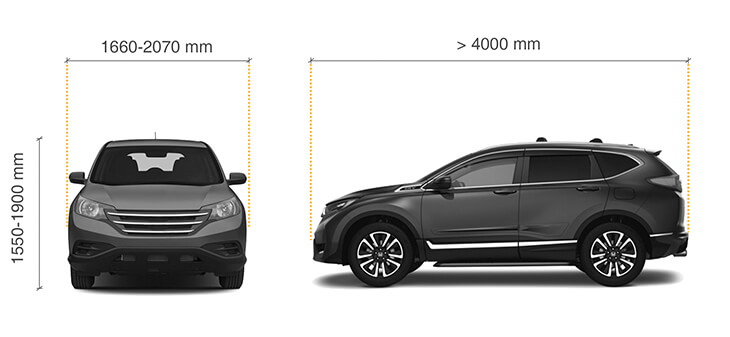
Truck
1. Pick-up van
Example: Mahindra Imperio, Isuzu D-Max, etc.
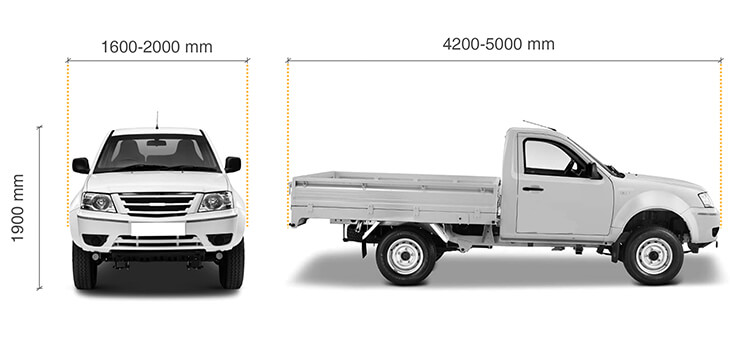
2. Fixed-Bed Truck
Example: Bharat Benz 3123R, Mahindra Blazo X 31, etc.
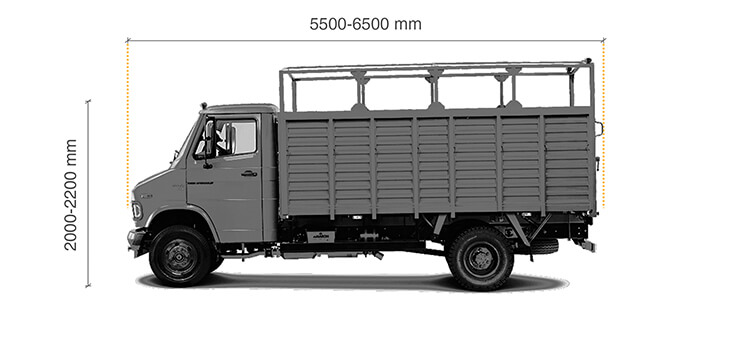
3. 2 Axle Truck
Example: Tata MCV 1613, etc
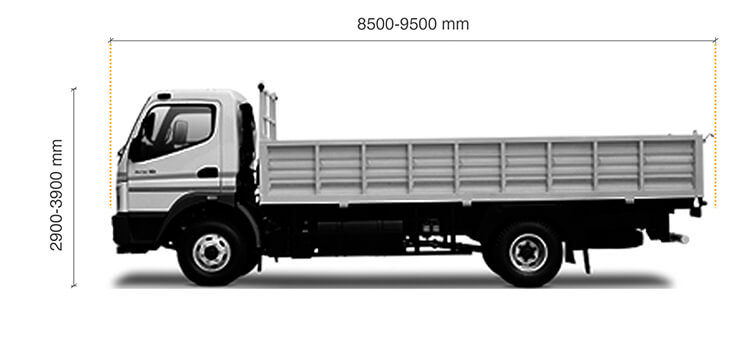
4. 3 Axle Truck
Example: Tata LPK 2518, Mahindra Blazo X 21 , etc.
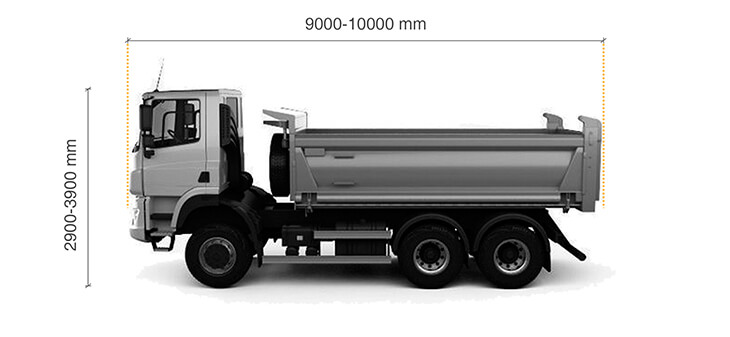
5. 4 Axle Truck
Example: Tata LPTK 3118, Mahindra Blazo X 31, etc.
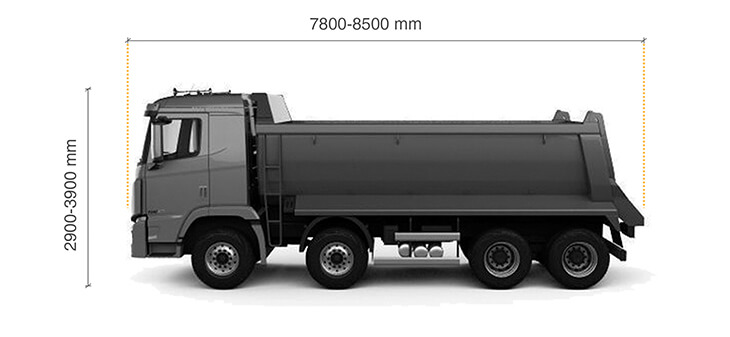
6. Truck with a Trailer
Example: Tata LPT 3718, etc.
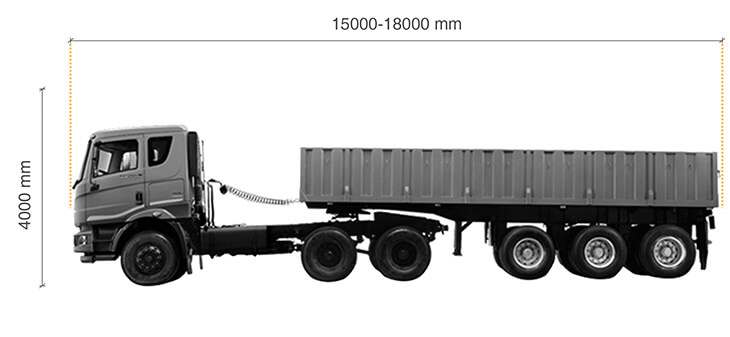
Bus
1. Standard Bus
Example: Ashok Leyland Cheetah, Mahindra Cosmo etc.
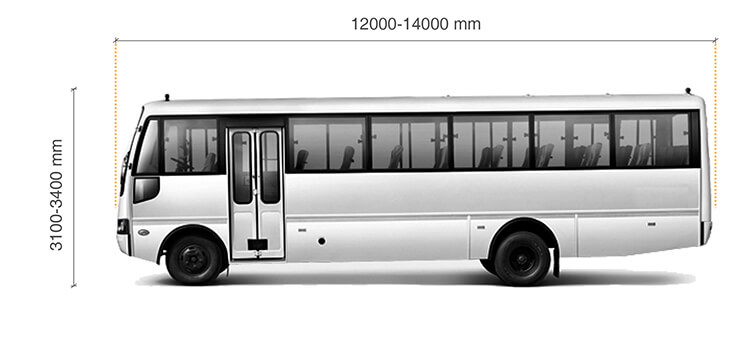
Clearance and Turning Radius
Along with the physical dimension, it is important to know the critical characteristics of the vehicle in motion, particularly when maneuvering while parking or preparing to load. These characteristics include the clearance and turning radius of a vehicle.
Clearance
Clearance is the minimum space left to safeguard fixed obstructions around the parking space from clashing with the vehicle.
1. Bicycle
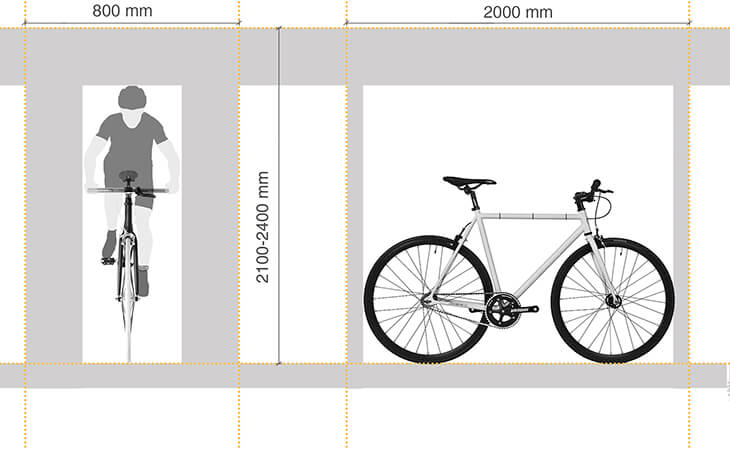
2. Bike
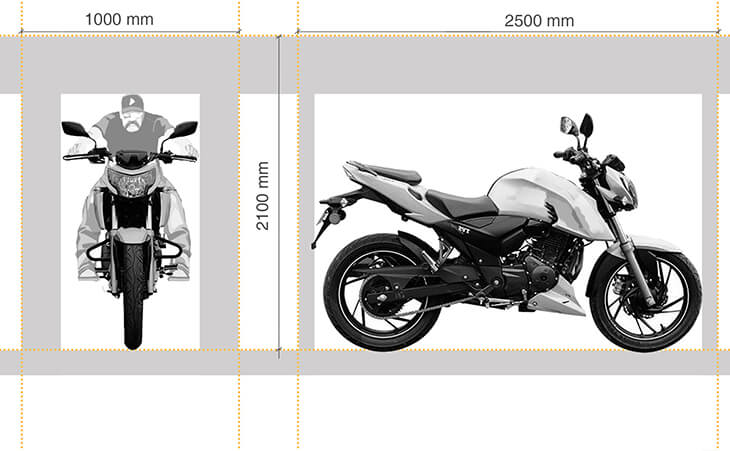
3. Standard car
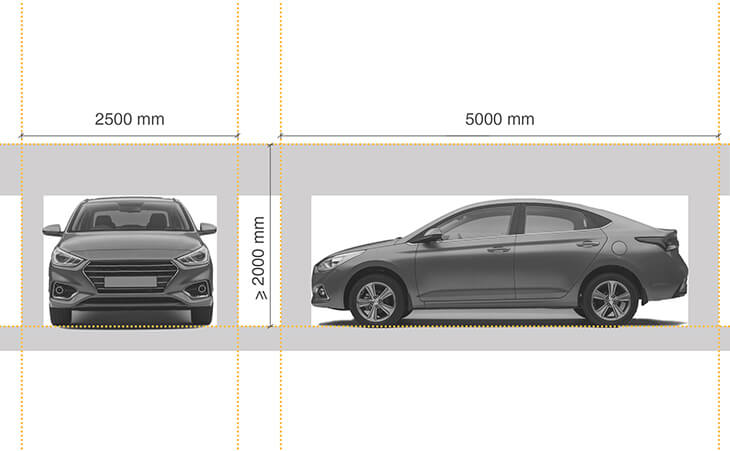
4. Truck
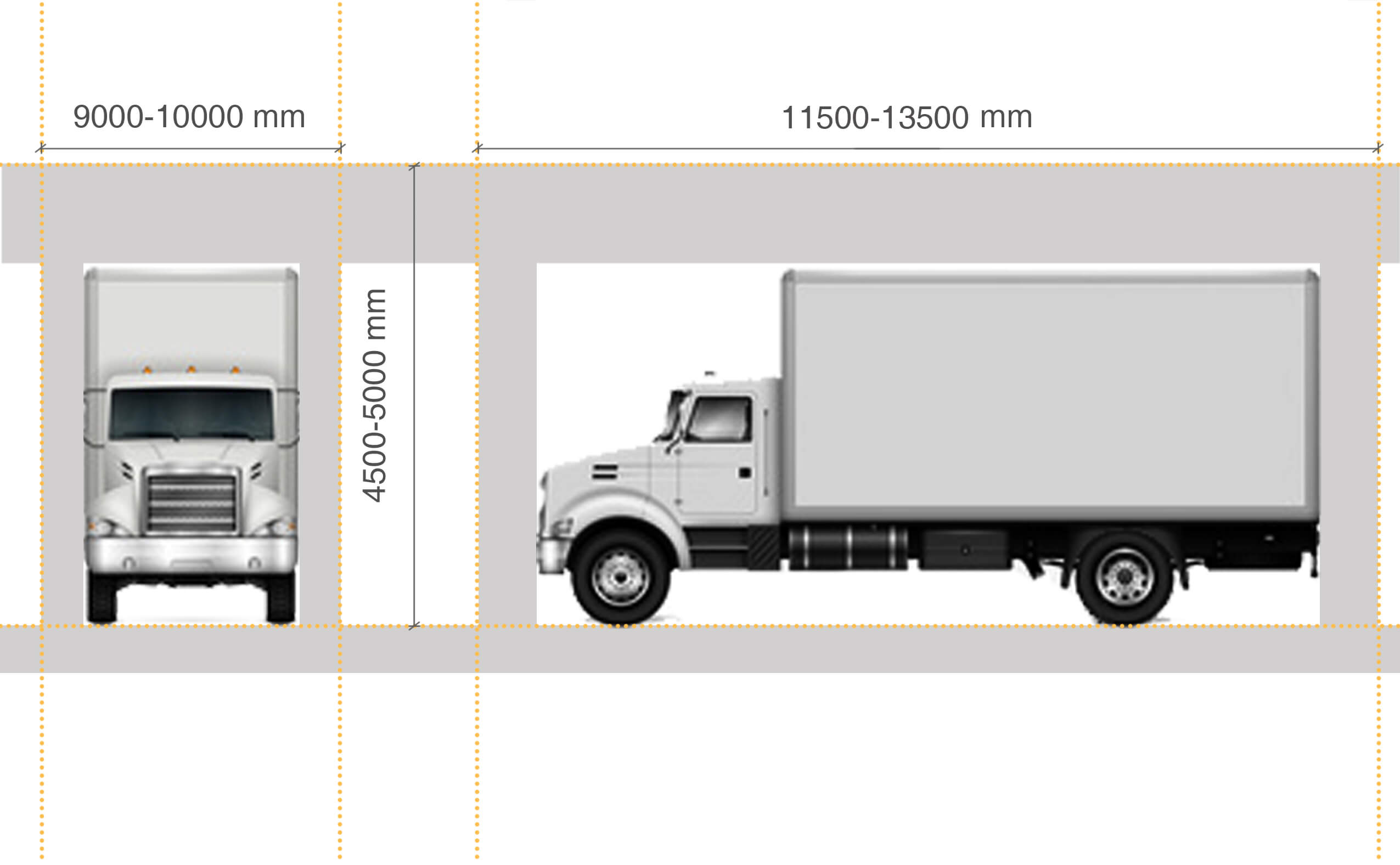
5. Bus
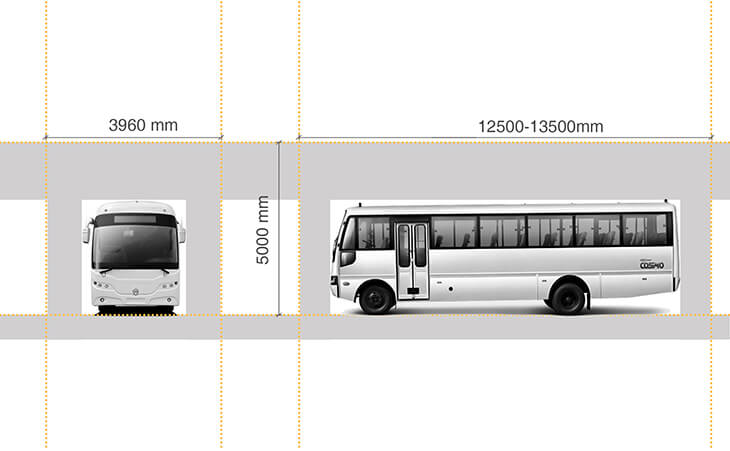
Turning Space
Turning Radius
- The type, size and shape of a turning place depends on the road use in that area and the type of vehicle it is going to accommodate.
- To facilitate steering, turning places should be arranged asymmetrically on the right in countries which drive on the left-hand side of the road.
- Adequate clear areas, generally 1m wide, should be left along the outside edges to safeguard fixed obstructions from the overhang of vehicles.
 Note: Dimensions in the above table are in meters.
Note: Dimensions in the above table are in meters.
Turning area type
- They can be designed as hammerhead, turning circles or loops.
Turning circles or loops:
- These are preferable, as vehicles can drive straight round them without having to stop.
- In case of turning loops, the central area to be driven around can be planted.
1. Car turning circle
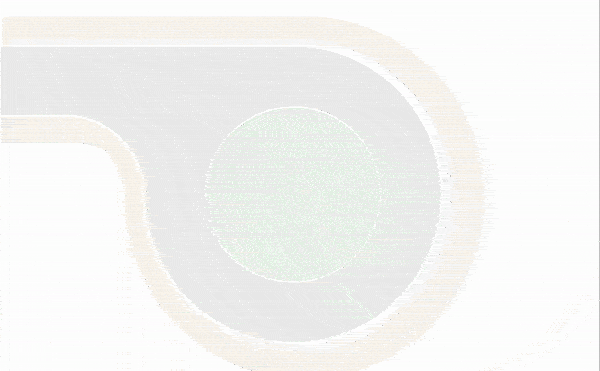
2. Car turning circle for an entrance drive
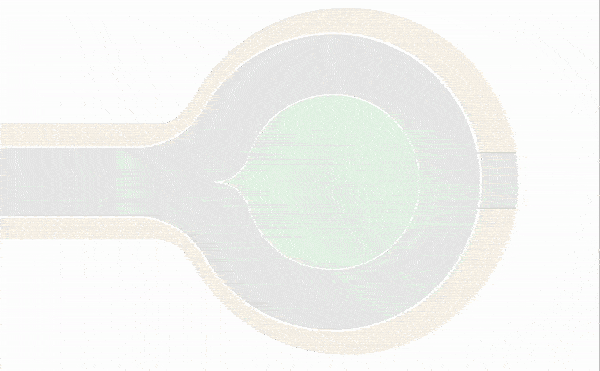
3. Turning loop for trucks over 10m long


4. Turning loop for vans and such vehicles upto 6m long
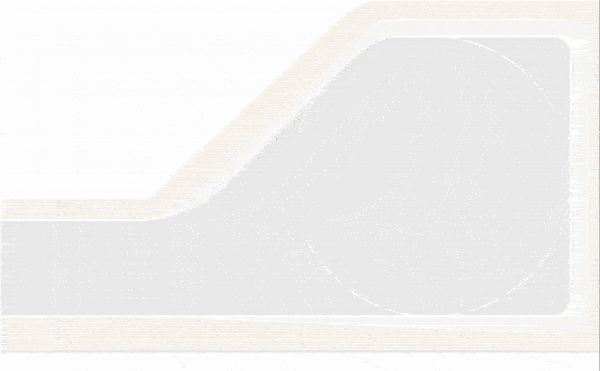
Hammerhead turning area:
- This turning space calls for backwards and forwards maneuvering.
- They are really only suitable for cars.
- They are not required for carriageways over 6m wide, if garage forecourts or footpath crossings are available for turning purposes.
1. Hammerhead turning place for cars
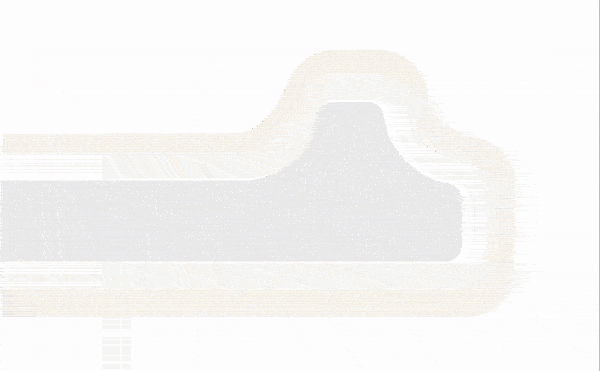
2. Hammerhead turning place for vehicles upto 8m long
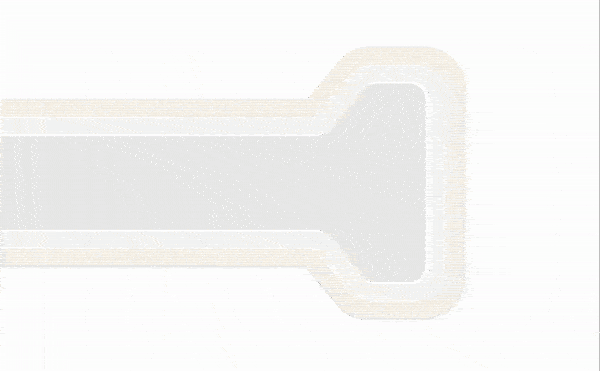
Parking Geometrics
Parking space and drive aisle dimensions are considered in this section.- Parking spaces may be parallel, perpendicular, or angled i.e. 300, 450, or 600, to the driving lane, or aisle.
- Aisle widths vary based on the angle chosen and if they are one-way or two-way. Two-way aisles should be a minimum of 7 meters wide.
- The area required by each parking configuration will vary. As a general rule of thumb, the closer to 900, the more vehicles can be parked perlinear meter.
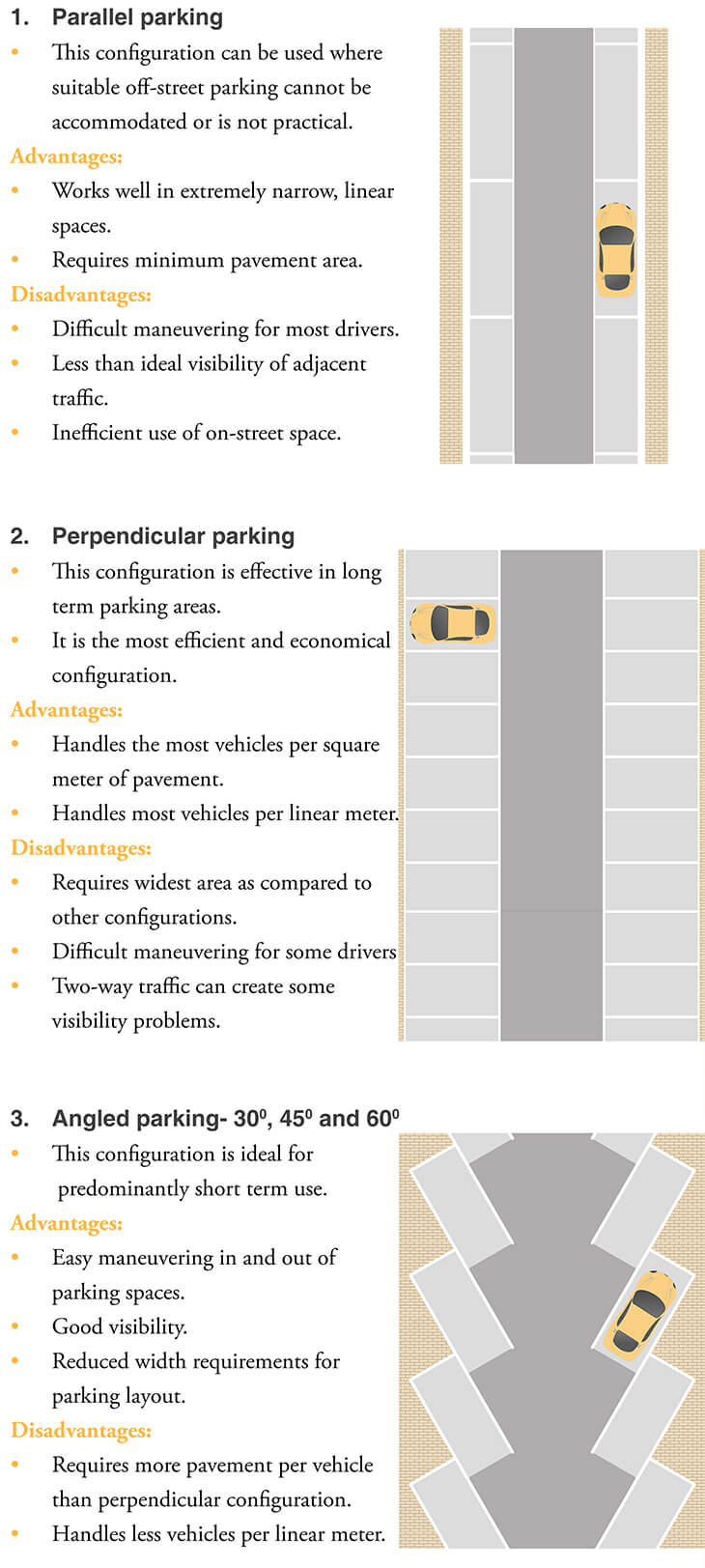 For parking configurations in this document, 1 E.C.U. is taken 5m in length and 2.5m in width.
For parking configurations in this document, 1 E.C.U. is taken 5m in length and 2.5m in width.
Bicycle and Bikes
1 E.C.U can accommodate 3 bicycles or 2 bikes as shown below.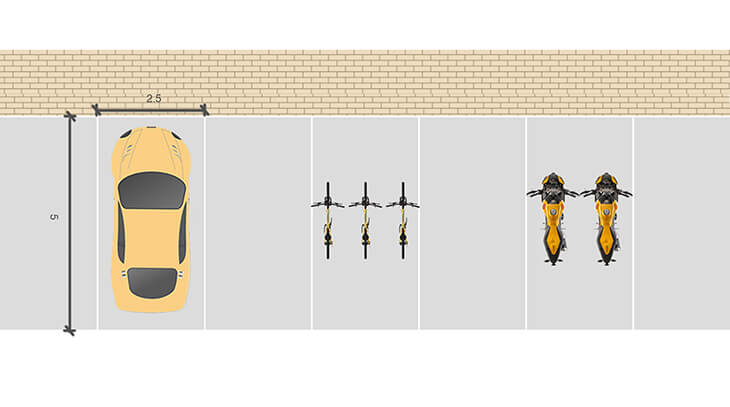
Car
1. Parallel to the drive aisle

2. Perpendicular to the drive aisle


3. Angular- 300 to the drive aisle

4. Angular- 450 to the drive aisle




5. Angular- 600 to the drive aisle


Trucks
1. Parallel to the drive aisle

2. Perpendicular to the drive aisle
Fixed bed truck


3. Angular- 300 to the drive aisle
Fixed bed truck

4. Angular- 450 to the drive aisle
Fixed bed truck
Design Guidelines
Access Design
Entrance and Exits

Circulation Systems and Ramping
Ramps
- A ramp slope of 1:10 ( 1m height in 10m length) or less is preferred for vehicular circulation.
- Accessible on-ramp parking slopes can be a maximum of 1:20
- Ramp for pedestrian circulation should be 1:12.
- Its use can be both functional and aesthetic, acting to facilitate the vertical movement of vehicles as well as define a building's facade.
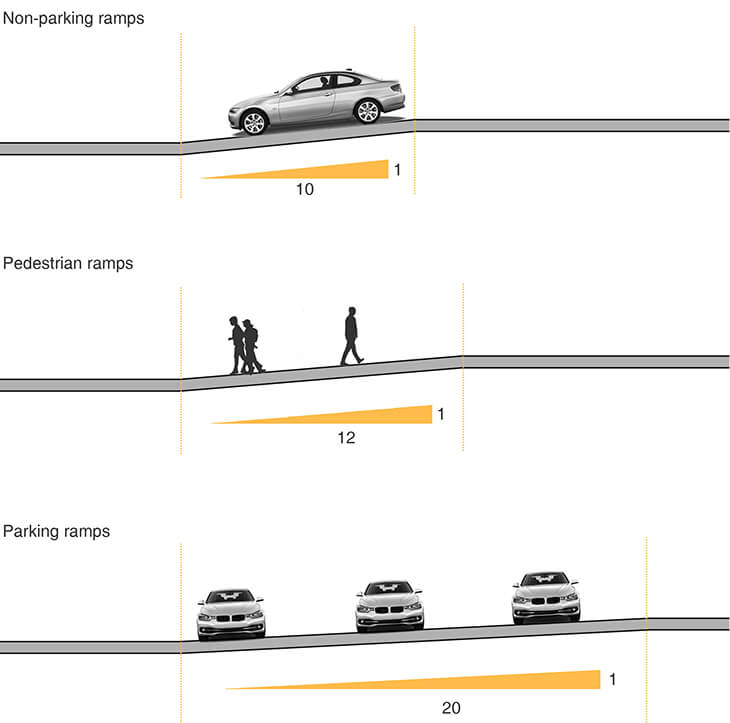
Circulation systems
- Architectural compatibility
- Ingress and egress compatibility
1. Single threaded; two-way helix

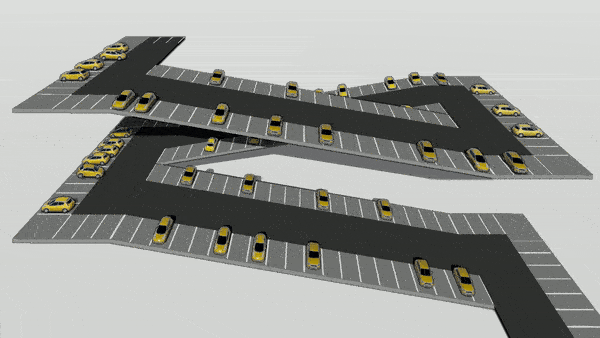
2. Double threaded; one-way helix
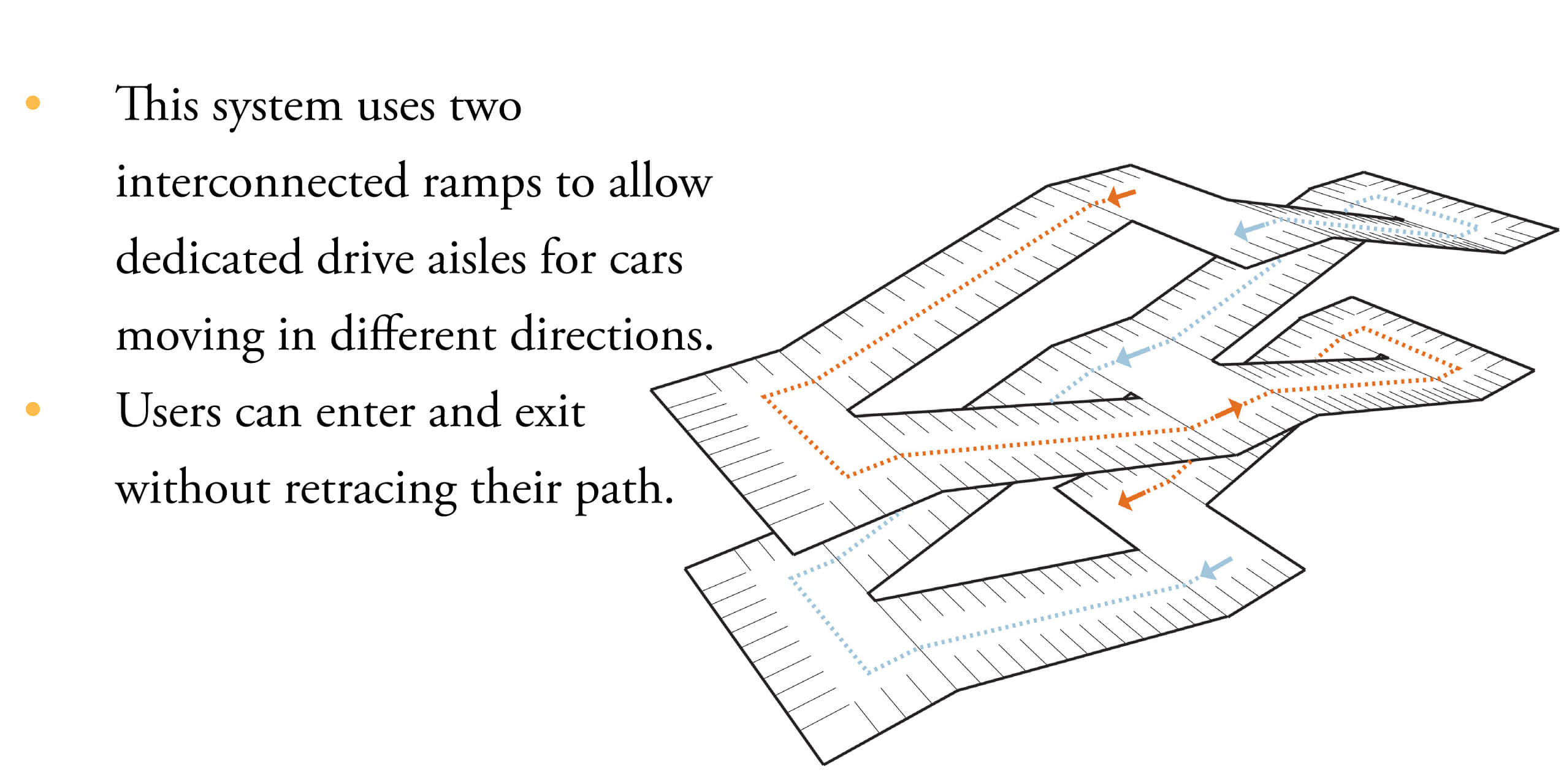
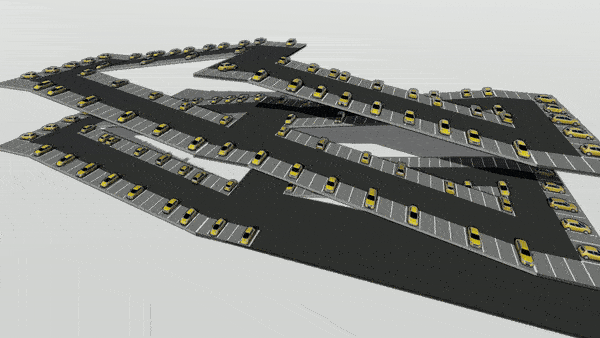
3. Split level ramp system

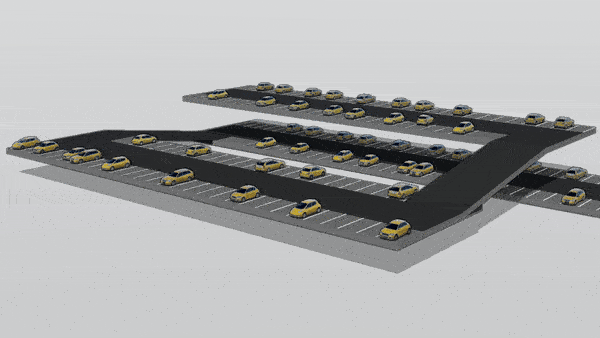
4. Two-way central ramp

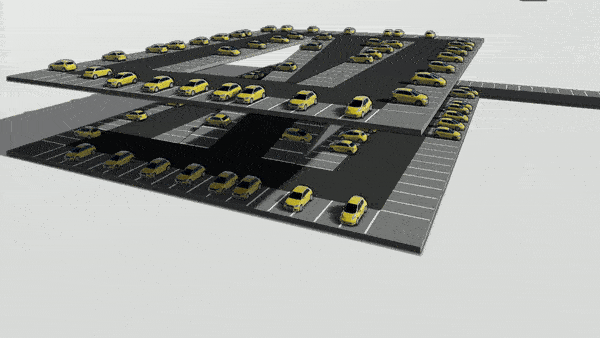
5. Speedway ramp system

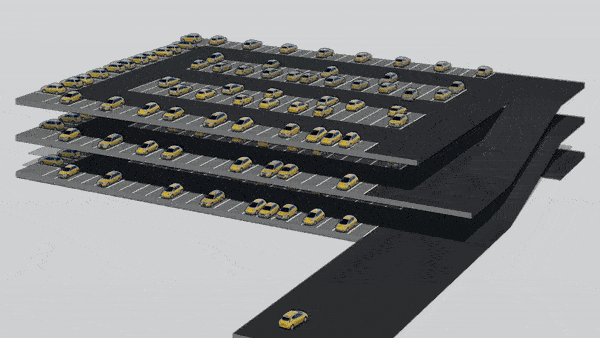
Traffic Flow
- Determining the traffic flow is a primary factor in designing parking.
- The available site dimensions influence the parking bay width and thus also influence circulation pattern.
- The two traffic flows are- one way traffic and two way traffic.
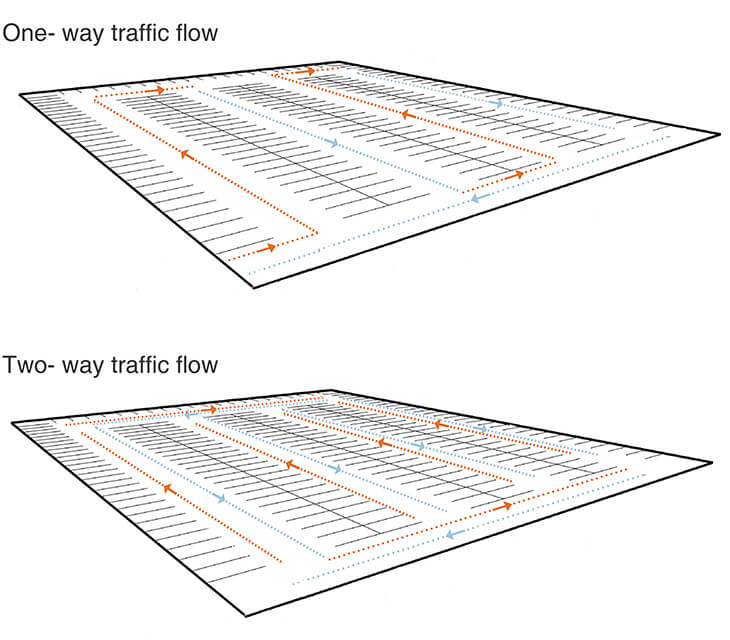
Advantages of one-way traffic |
Advantages of two-way traffic |
|
|
Pedestrian circulation
- Pedestrian traffic is as important as vehicular traffic in a parking structure.
- A safe, secure and well signed pedestrian path must be provided.
- Pedestrian access at the grade level should be separated from vehicular ingress and egress.
- It is also desirable to place a dedicated pedestrian aisle adjacent to a vehicle entry/exit.
- Most people are not willing to walk distances greater than about 220 m.
- Acceptable distances vary from this average depending on the purpose of the trip, cultural differences, climactic conditions, etc.
- Widths of pathways vary depending on the purpose and the existing or expected intensity of use.
- A 600 mm width for each pedestrian is necessary, which suggests a minimum pathway width of 1200 mm for public walkways.







