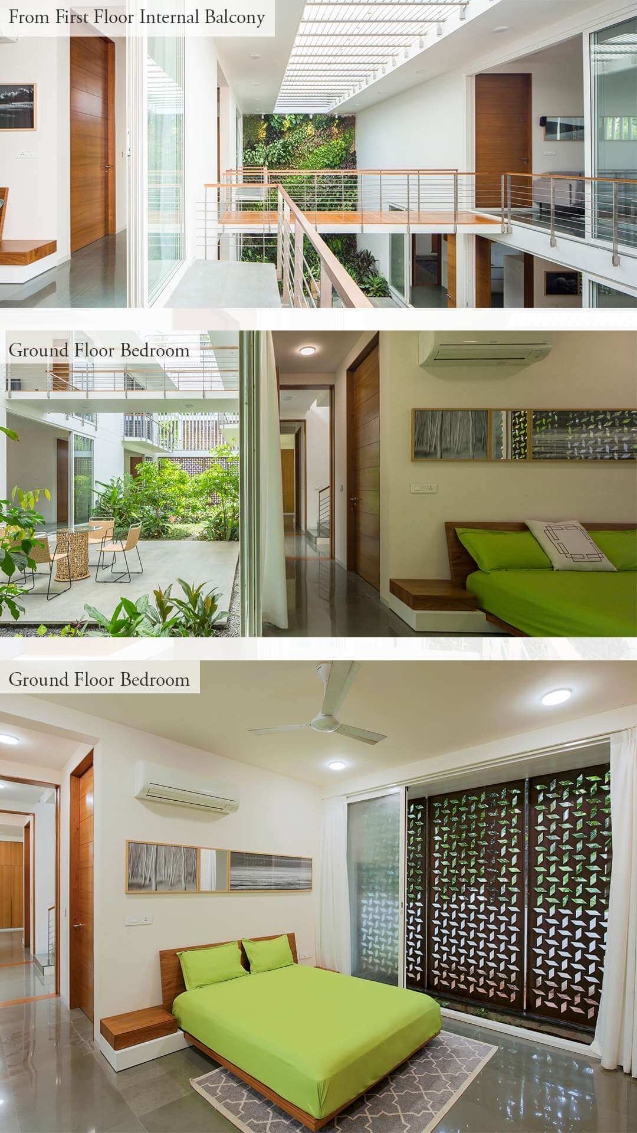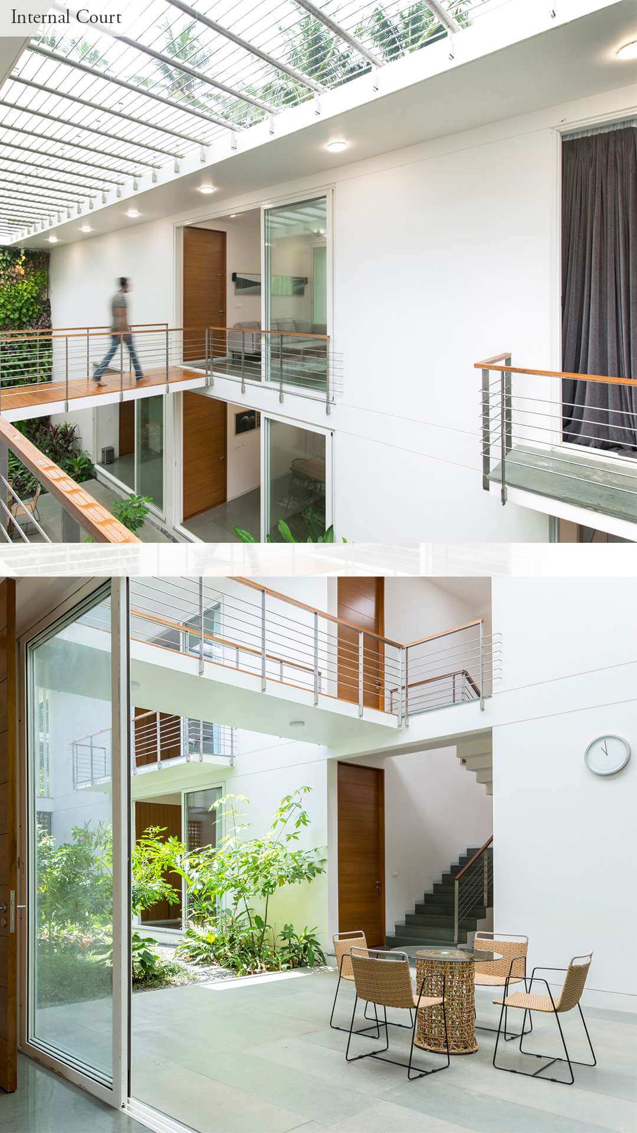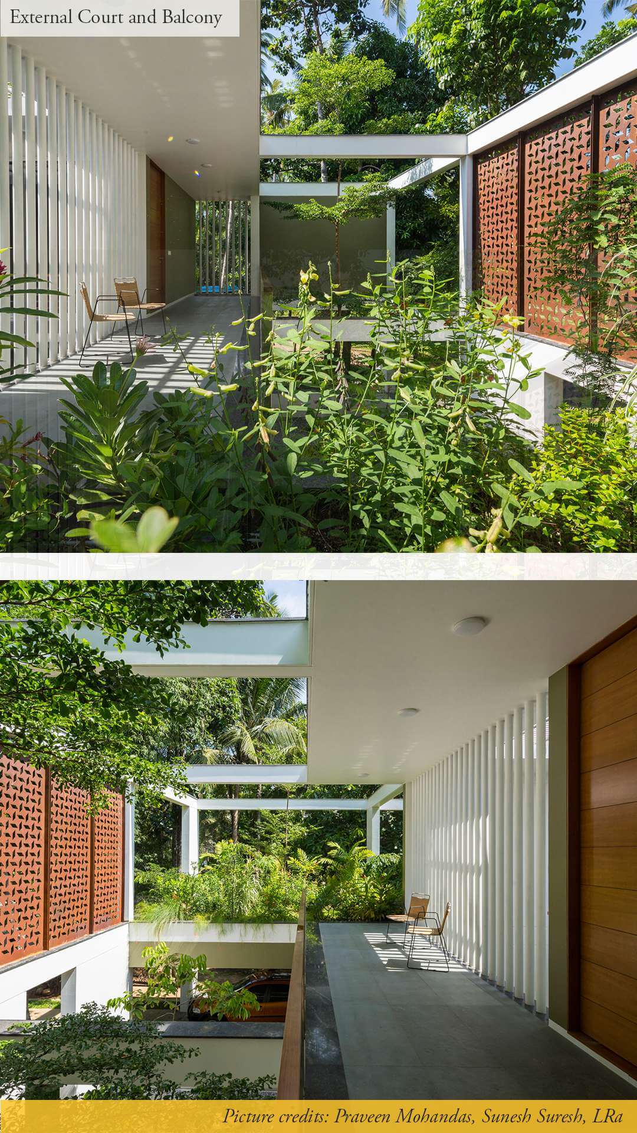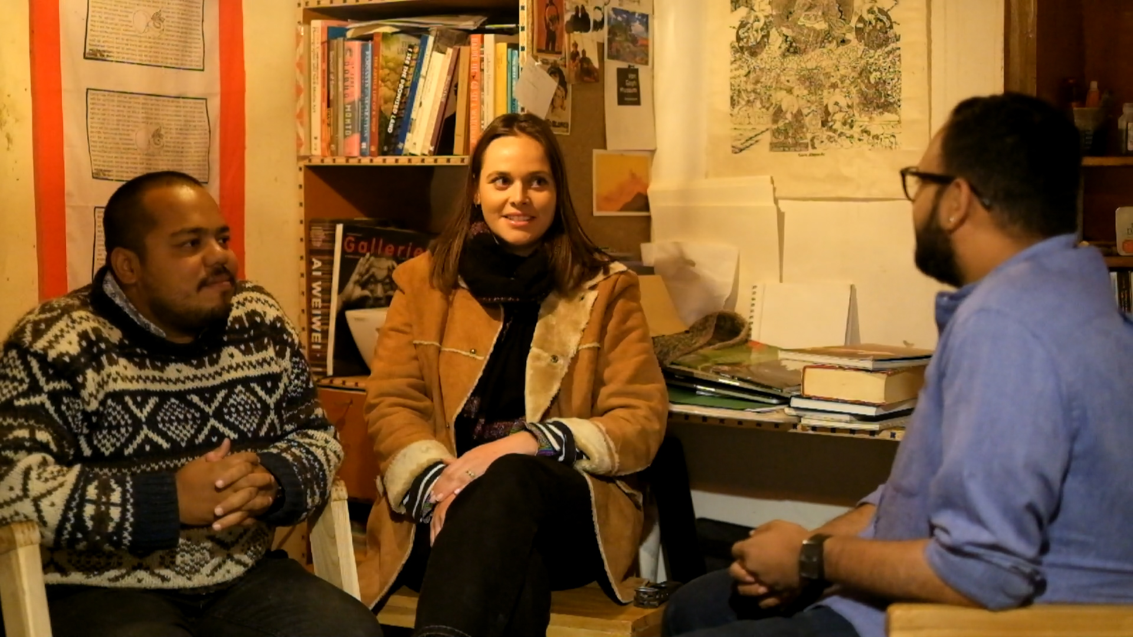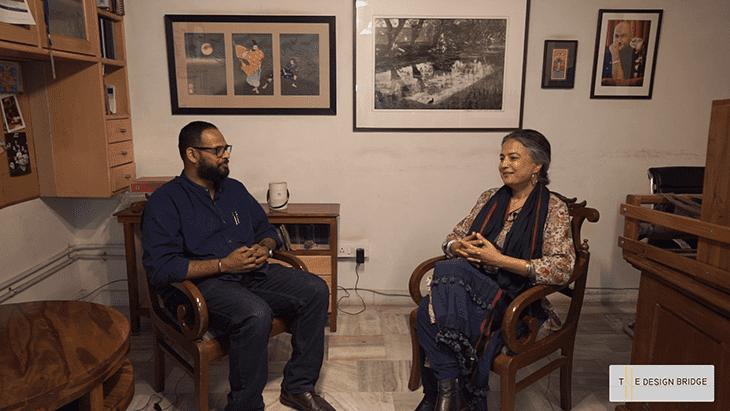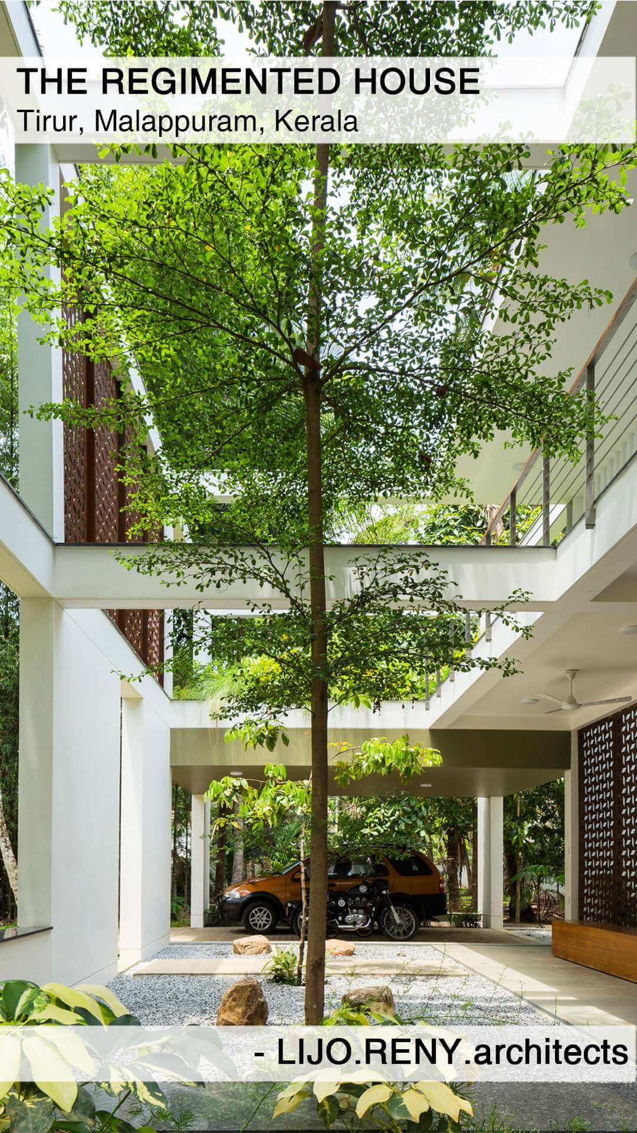
LIJO. RENY. Architects

Founded in the year 2005, LIJO RENY. architects is a design studio based in Thrissur, Kerala. The works that come out from their small studio has been instrumental in influencing the way Architecture is practiced and viewed in the state.
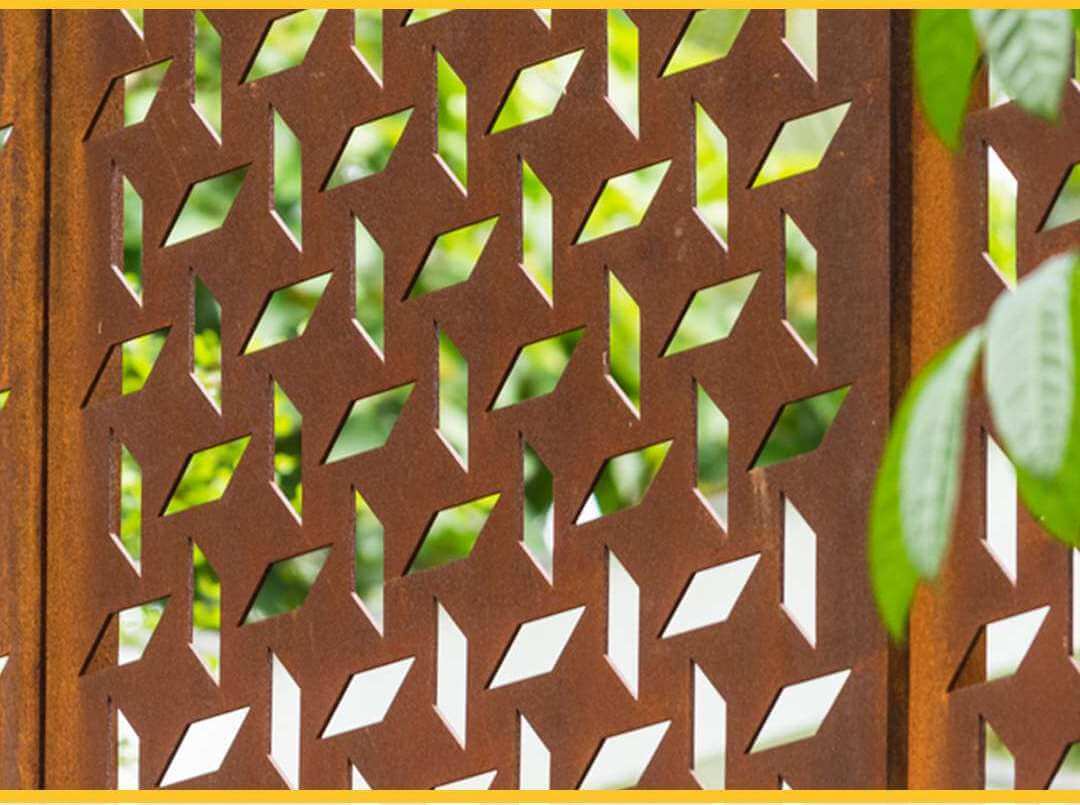 Apart from their consistent experimentation with architecture they are also responsible for several site/space specific art installations. It's their love for art that keeps them inspired and charged to introduce interesting contemporary sensibilities in the architecture they practice.
Apart from their consistent experimentation with architecture they are also responsible for several site/space specific art installations. It's their love for art that keeps them inspired and charged to introduce interesting contemporary sensibilities in the architecture they practice.


Client's Brief
The clients, like many, worried about security and privacy, wanted a strong sense of ownership and exclusivity even without building any walls separating neither the pedestrian path nor his brother's house. Adding to the complexity was their deep desire for an inside-outside feel for their house, with the inclusion of nature as much as possible.
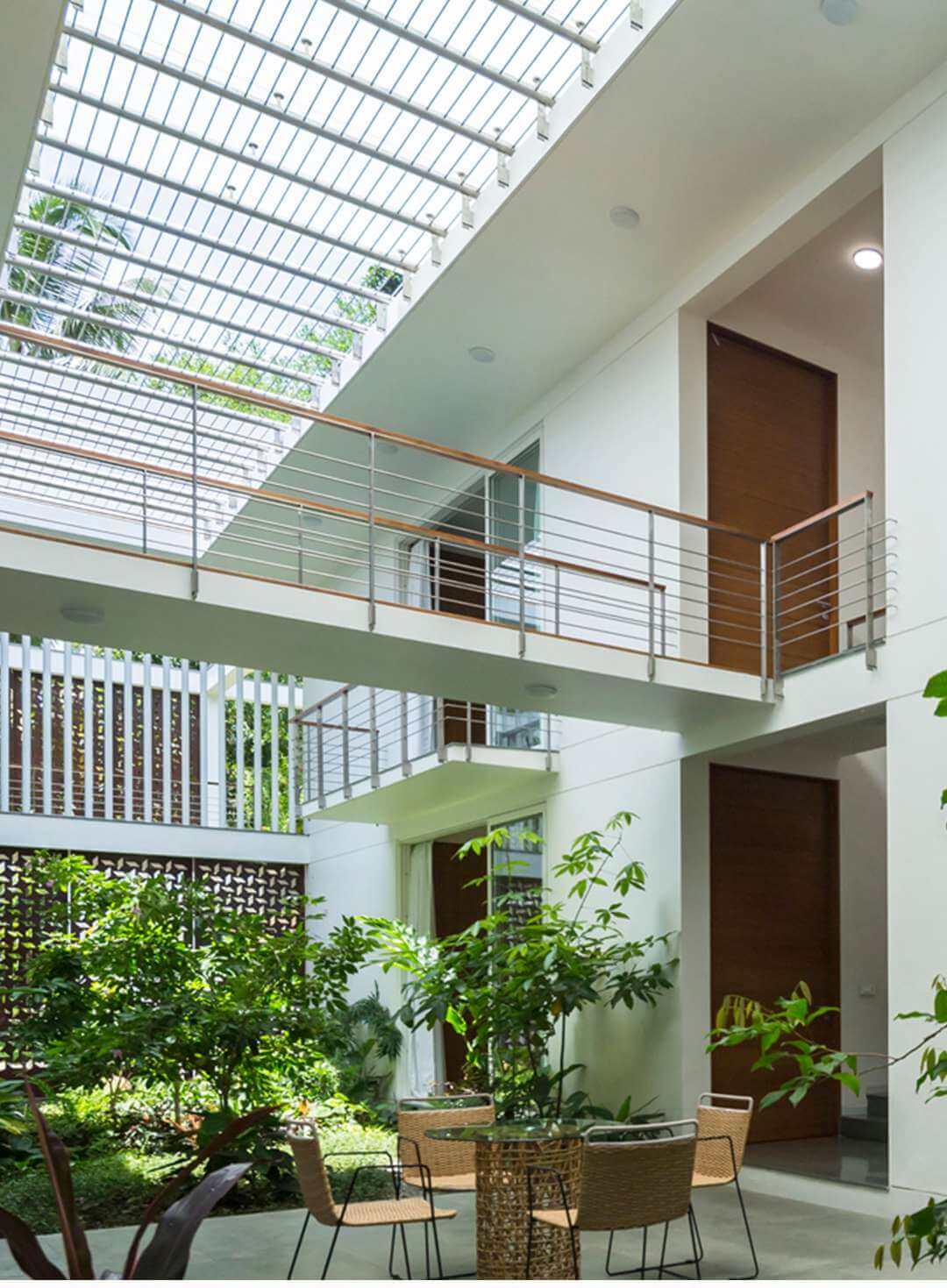
Architect's Intake
The result was 'The Regimented House'. The simple yet formal nature of this built form, with the extended frontyard and backyard demarcated by hard landscape grids established a notion of a boundary, subtle nonetheless potent.
Zoning
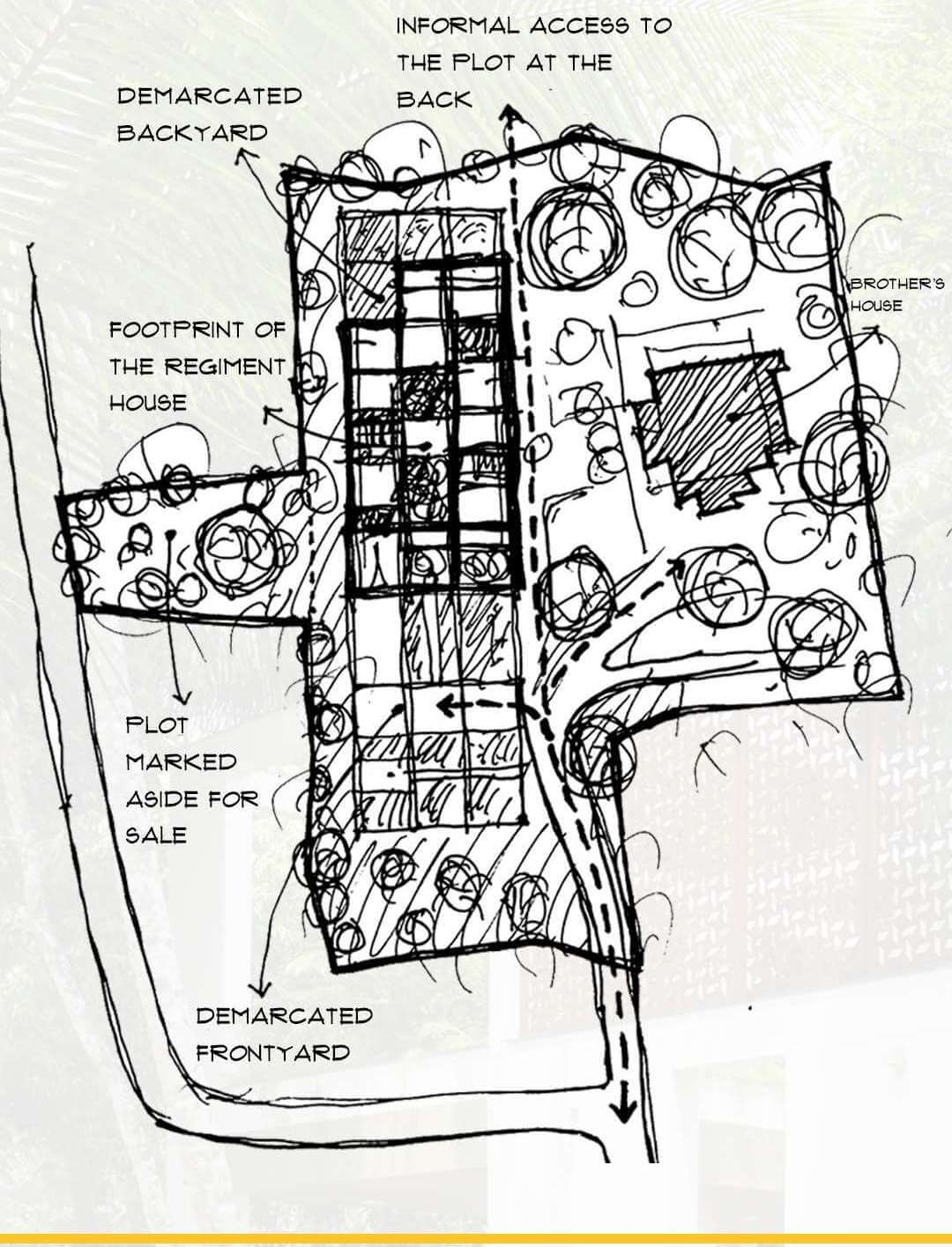
The layout consisted of two simple, yet robust, blocks placed one above the other, separated by a large double height landscaped courtyard acting as a buffer between them.
Site Plan
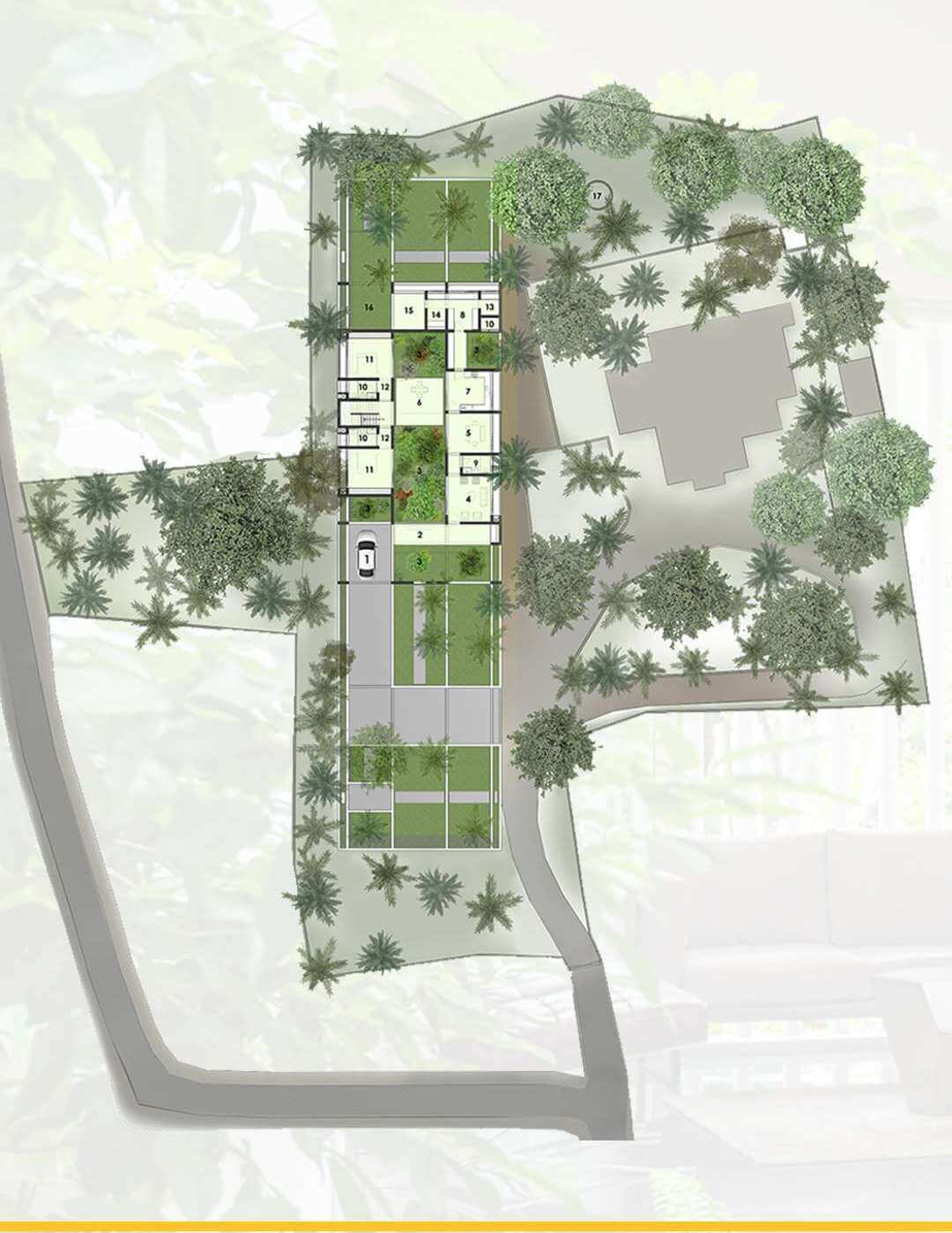
The grid layout was designed to accommodate landscaped courts of various types to ensure the essential blending in with nature as well as soften the otherwise bold presence of built mass.
Ground Floor Plan
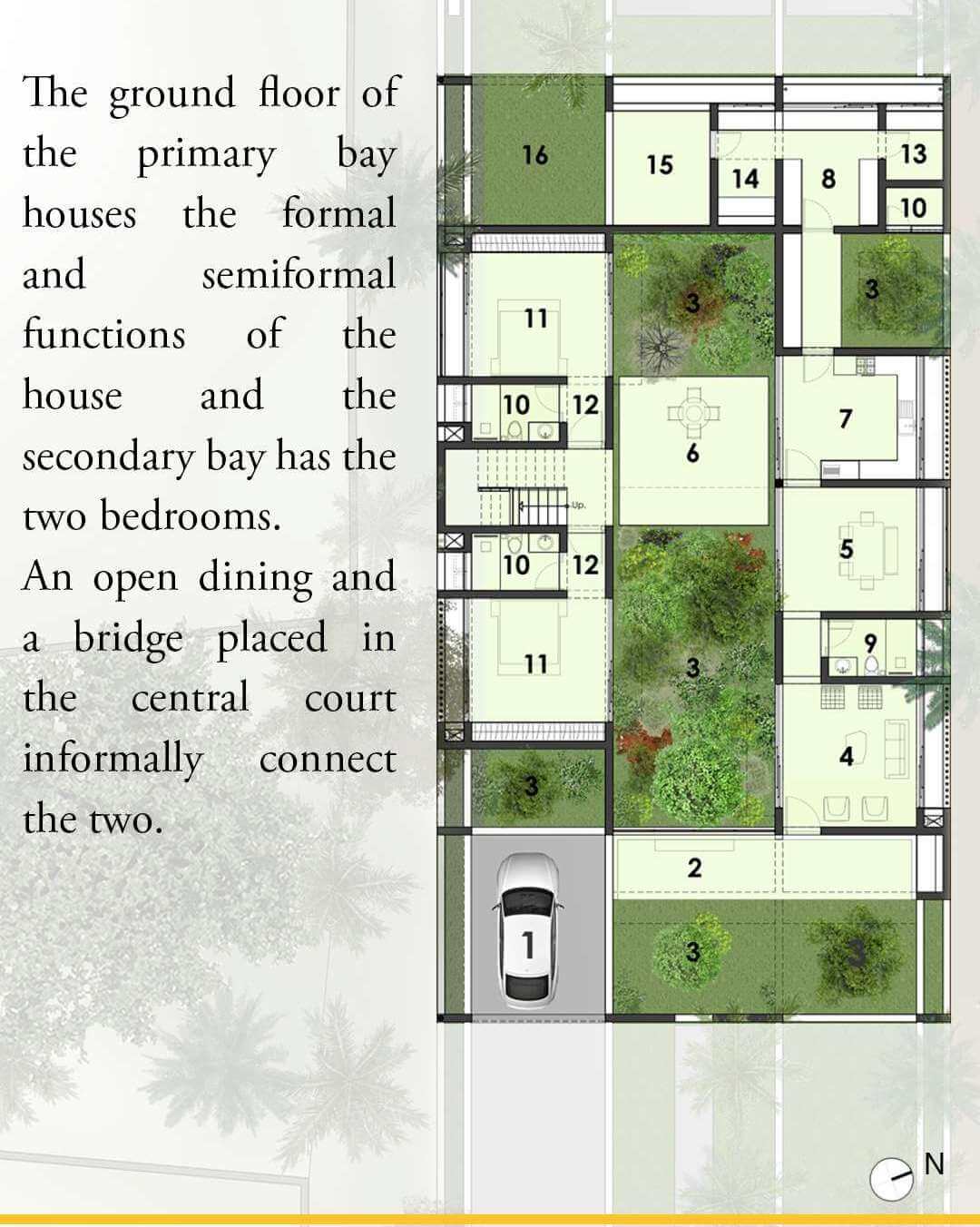
- Porch
- Sit Out
- Open to sky court
- Formal Living
- Dining
- Patio/Outdoor Dining
- Kitchen 1
- Kitchen 2
- Powder Room
 10. Toilet
11. Bedroom
12. Foyer
17. Void (Open to Sky)
18. Laundry Drying Area
19. Open Terrace
20. Family Area
21. Home Theatre
22. Balcony
23. Terrace Garden
10. Toilet
11. Bedroom
12. Foyer
17. Void (Open to Sky)
18. Laundry Drying Area
19. Open Terrace
20. Family Area
21. Home Theatre
22. Balcony
23. Terrace Garden
First Floor Plan
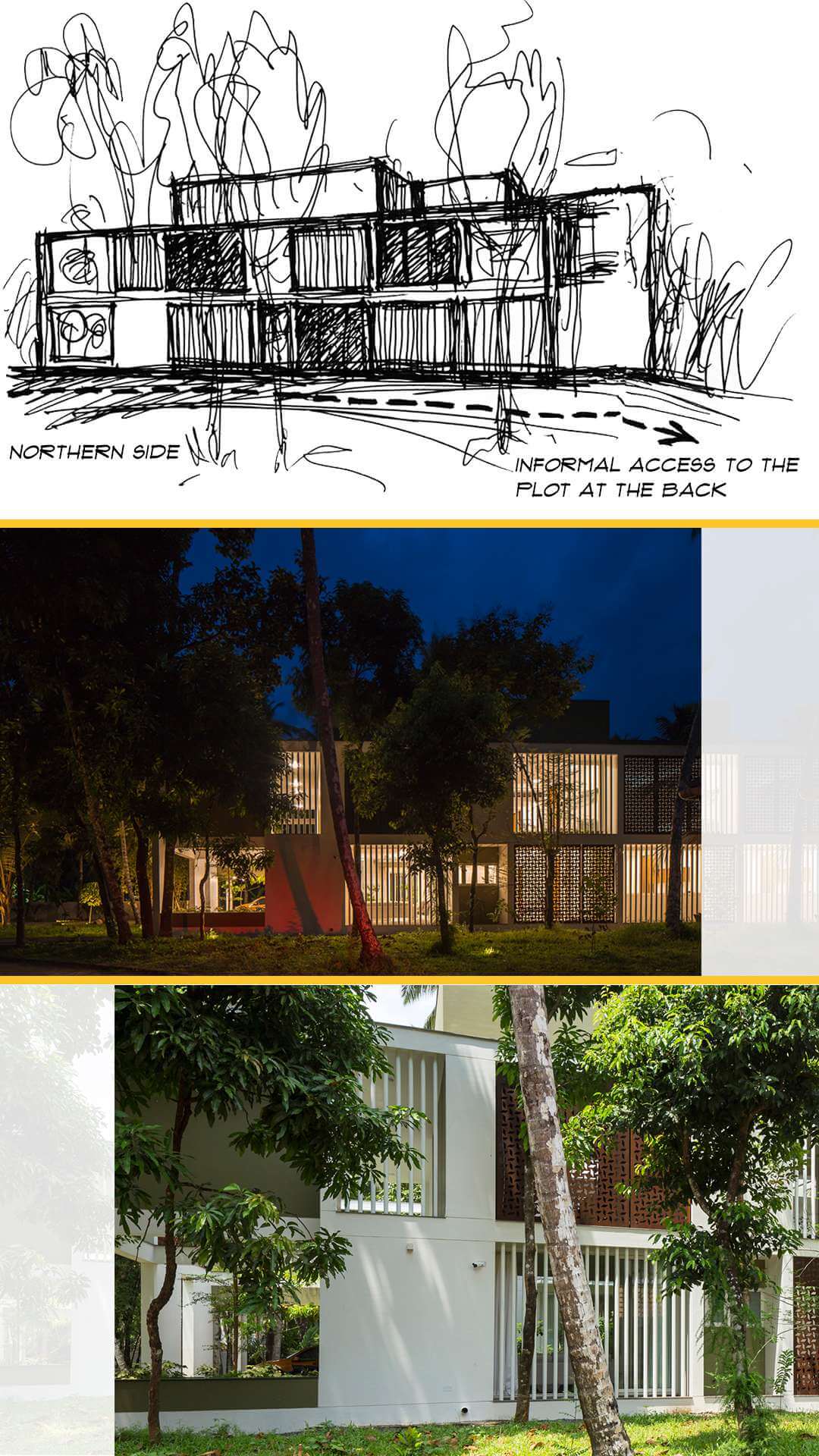
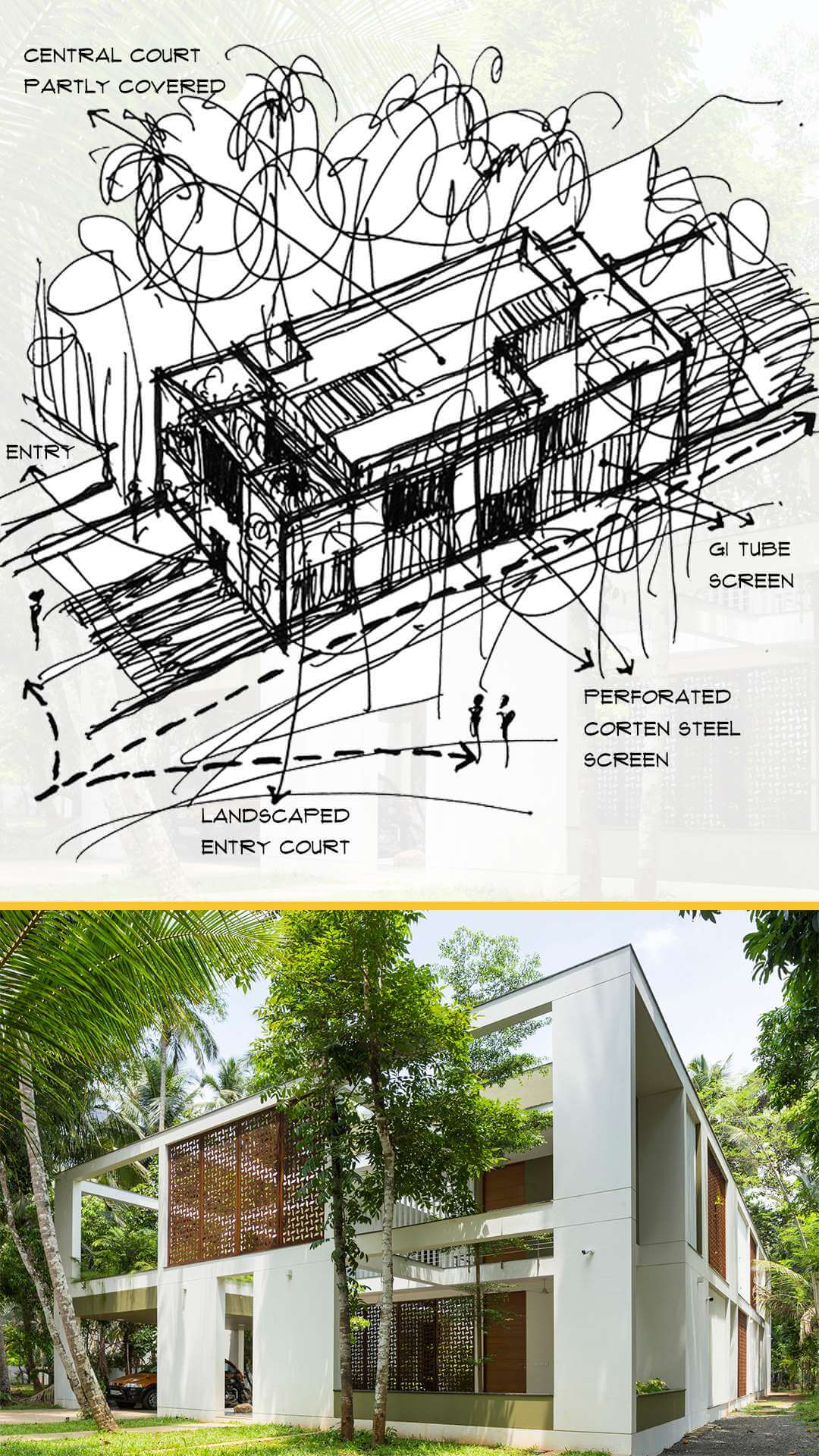
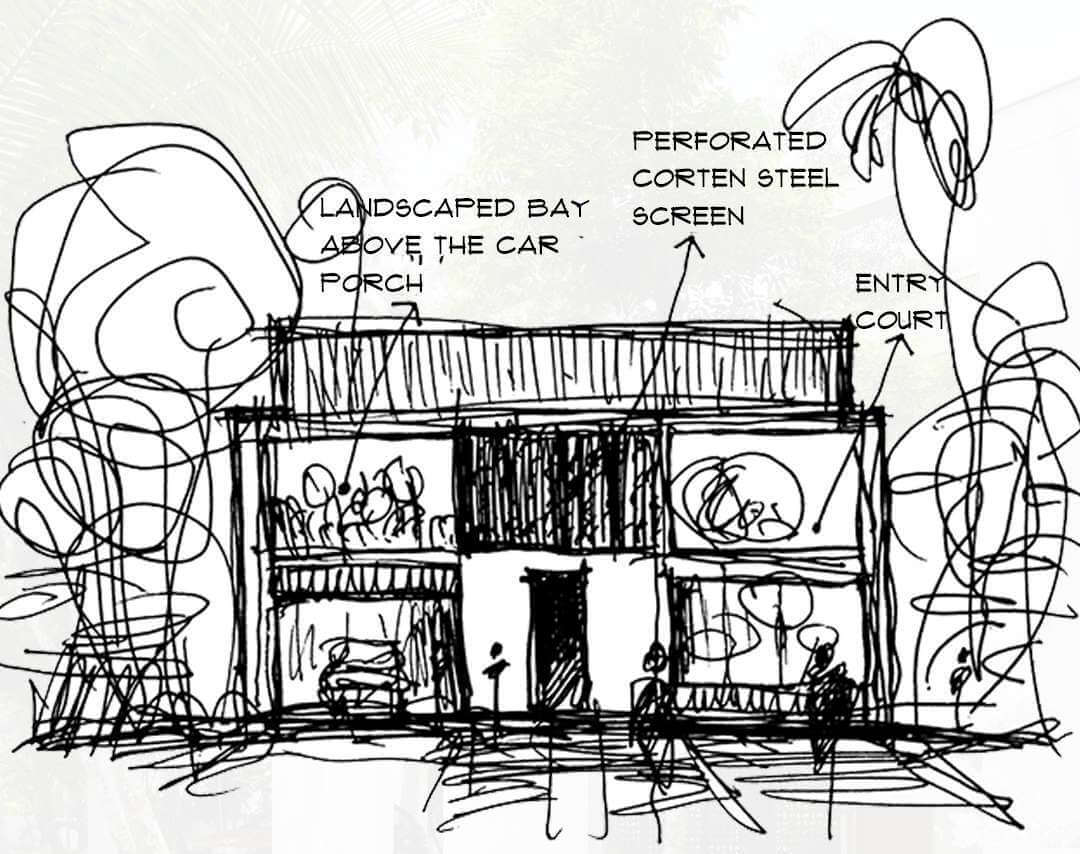
A landscaped entry court was added to blur the transition between the verdant landscape and the seemingly rigid building.
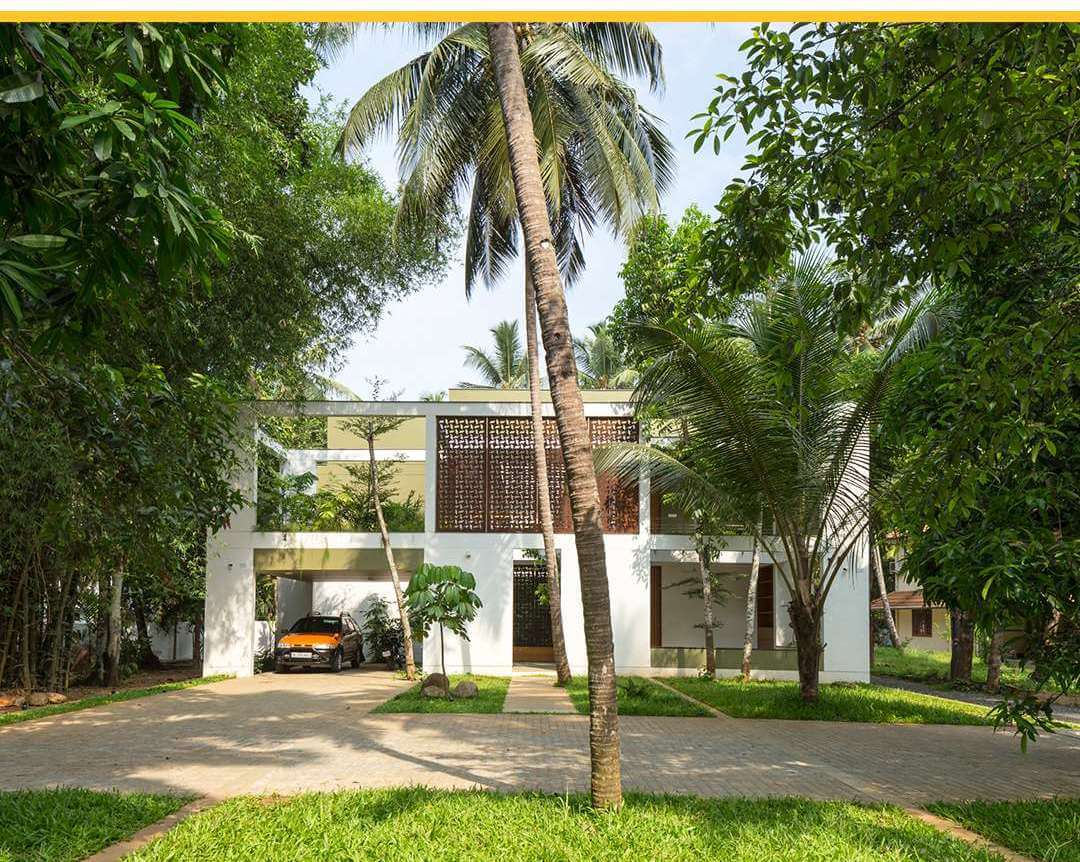
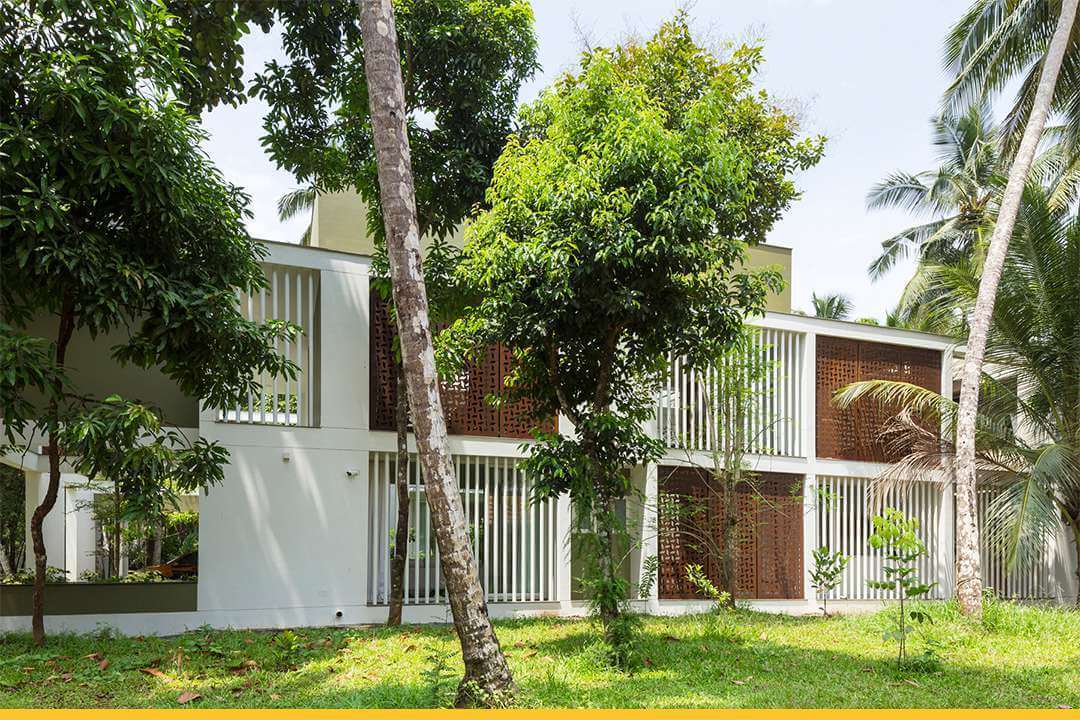
The large grid like openings puncturing the shell of the building, were strategically screened with perforated corten steel and G.I pipes to facilitate both privacy and ventilation.
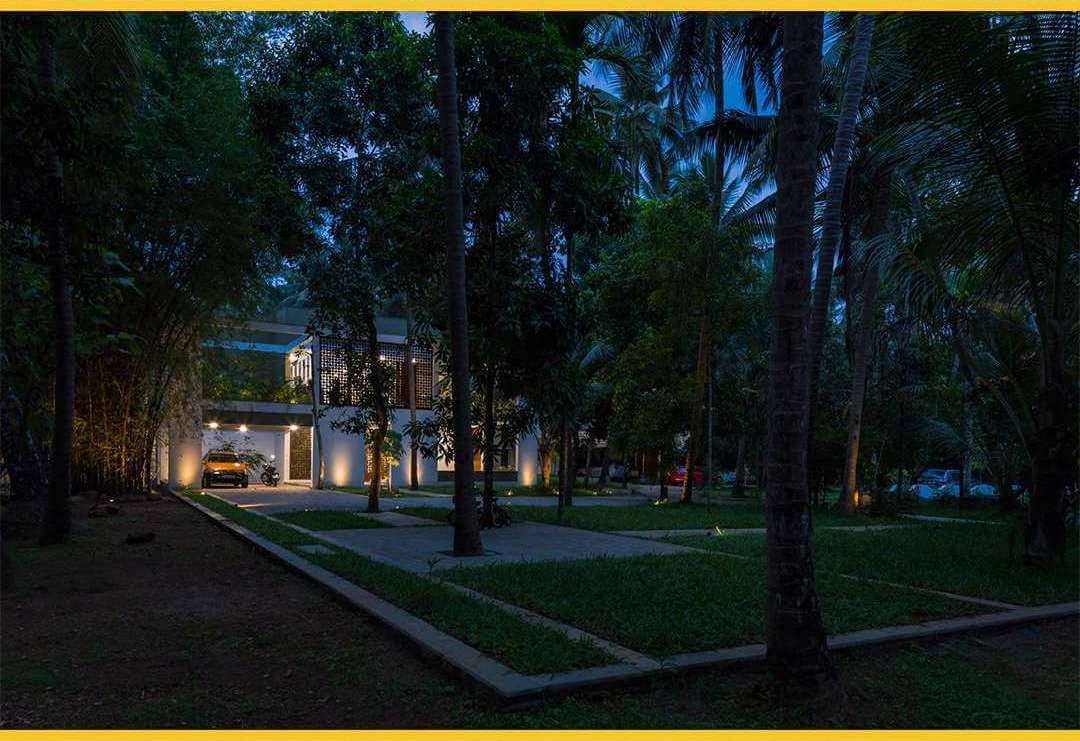
 When lit up at night, the house looks like a lantern.
When lit up at night, the house looks like a lantern.

 Internally, all rooms around the central court open into it by means of large sliding doors that ensure an open layout when desired. This possibility of engaging with a fairly large internal landscape, with trees that may grow to touch the ceiling, gives one the feeling of being outdoors with the elements, enjoying each season, each moment.
Internally, all rooms around the central court open into it by means of large sliding doors that ensure an open layout when desired. This possibility of engaging with a fairly large internal landscape, with trees that may grow to touch the ceiling, gives one the feeling of being outdoors with the elements, enjoying each season, each moment.
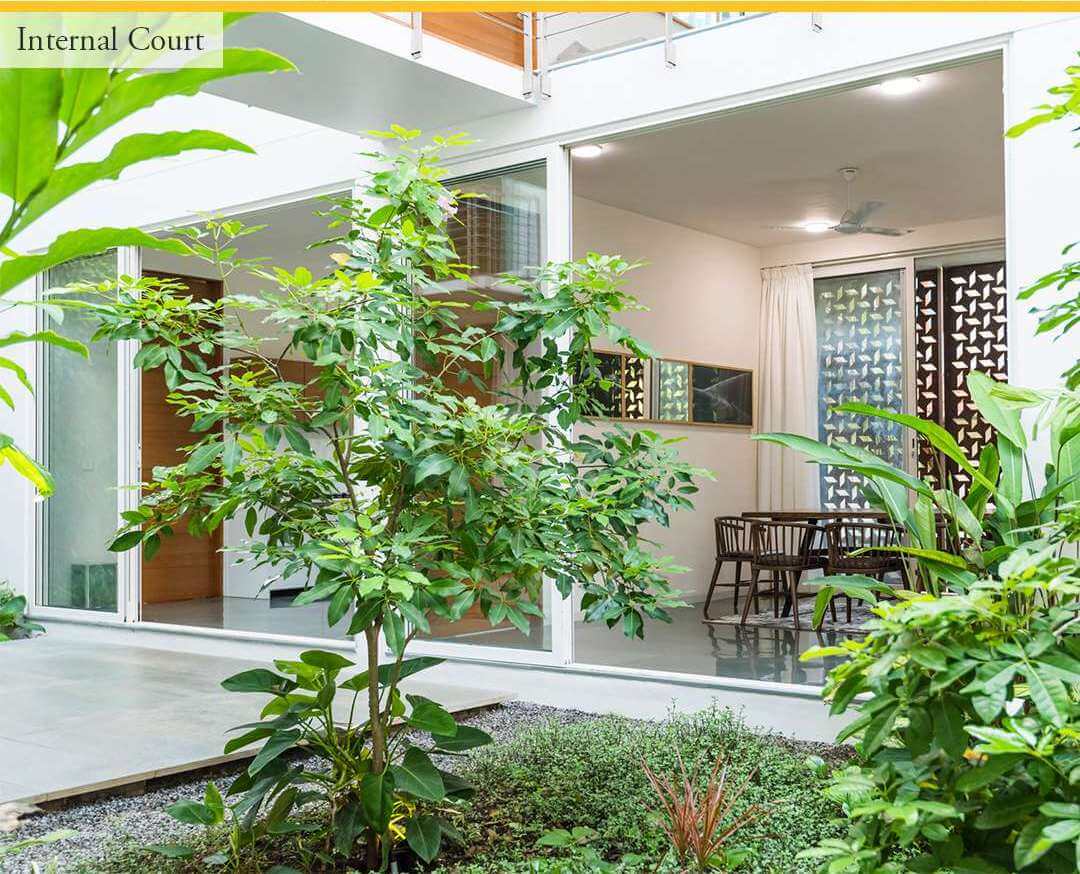
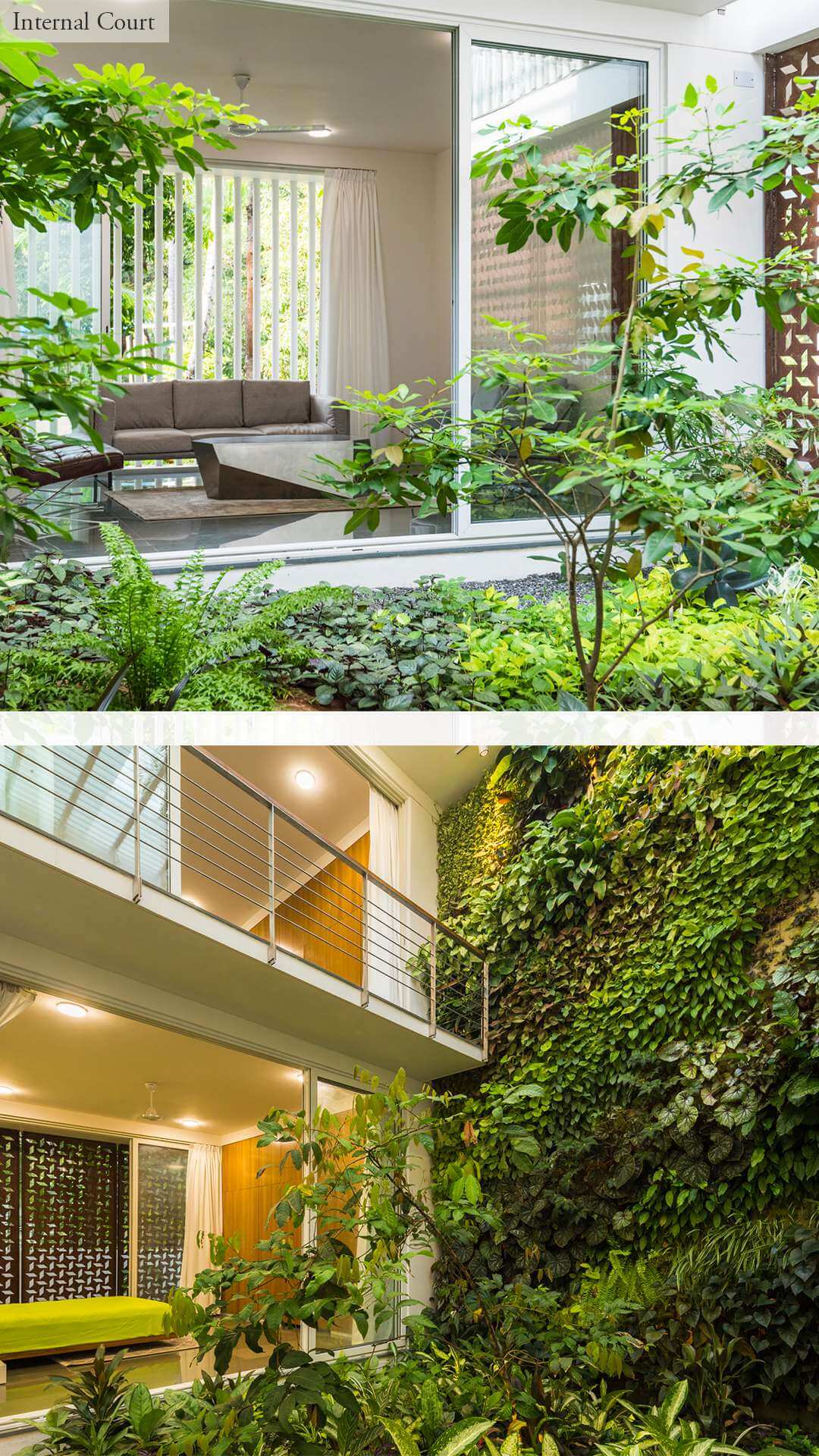
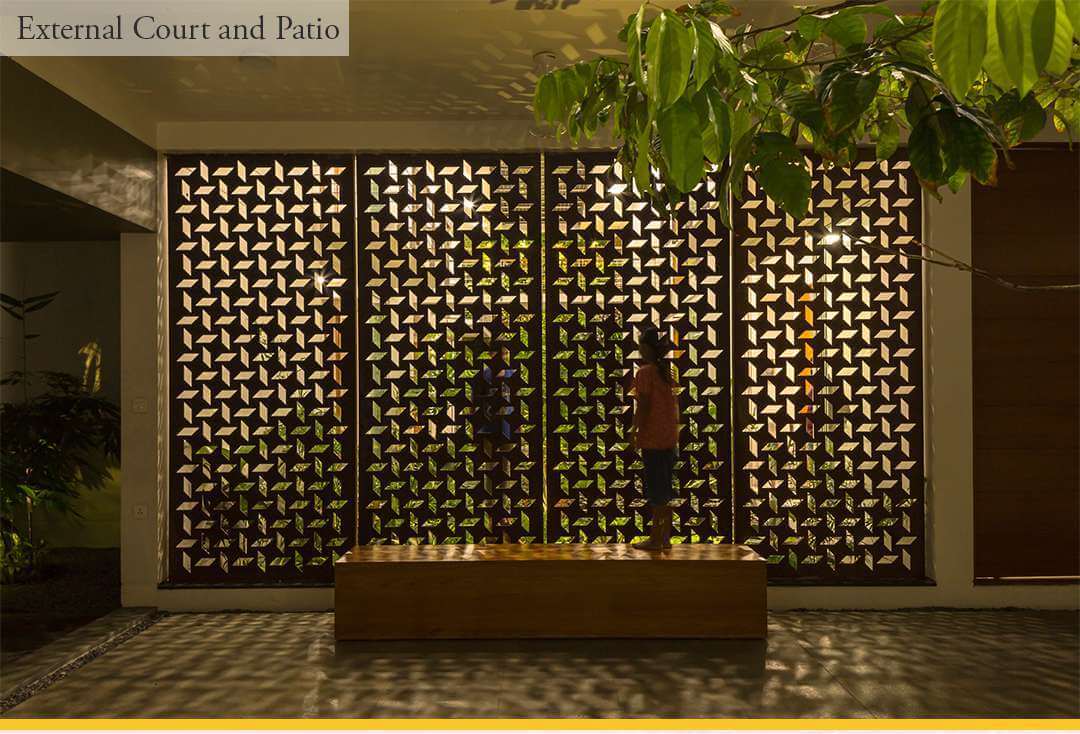 Often, simple designs create warm, everlasting memories. The kids see the house as a large playground enabling them with exciting new experiences each day, and the owners have already slipped into these secure yet comfortable spaces, enjoying the simple pleasure of life.
Often, simple designs create warm, everlasting memories. The kids see the house as a large playground enabling them with exciting new experiences each day, and the owners have already slipped into these secure yet comfortable spaces, enjoying the simple pleasure of life.
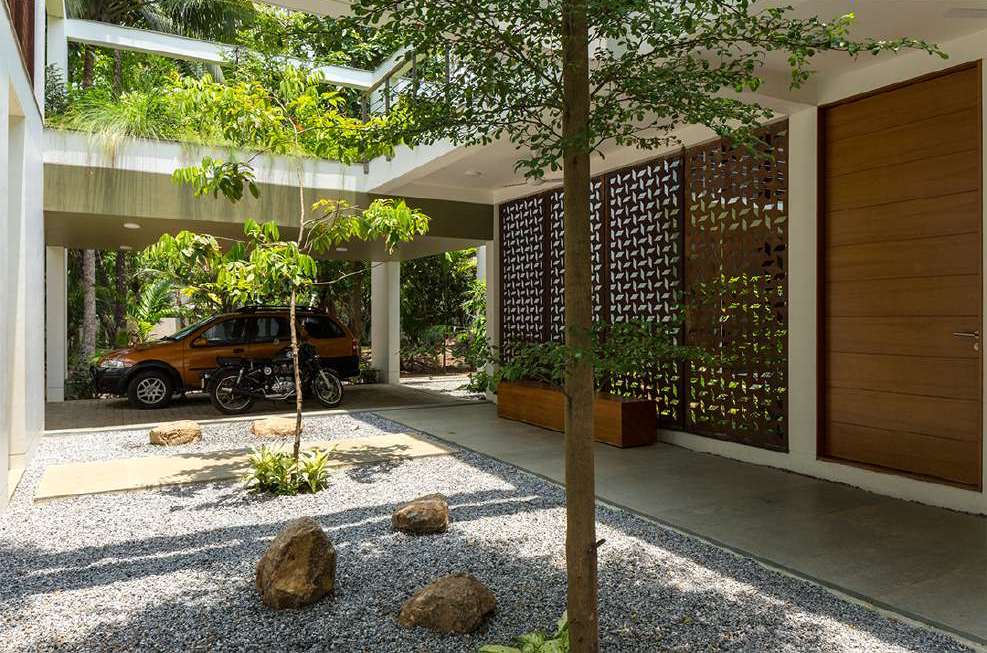
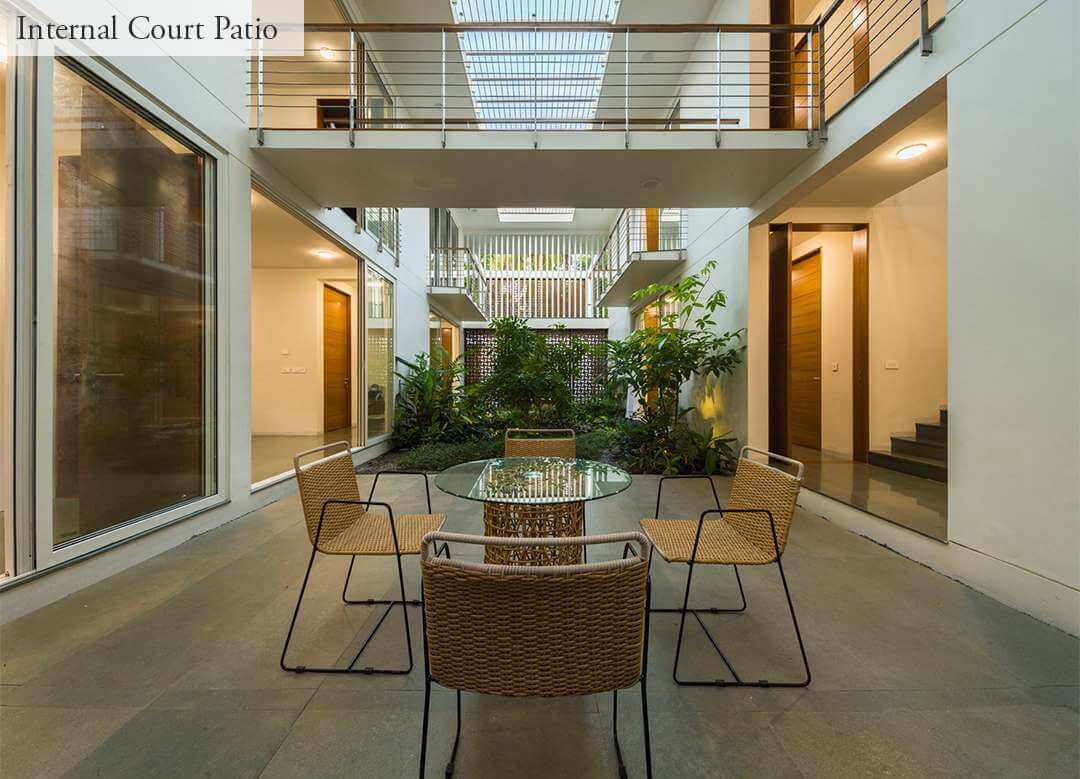
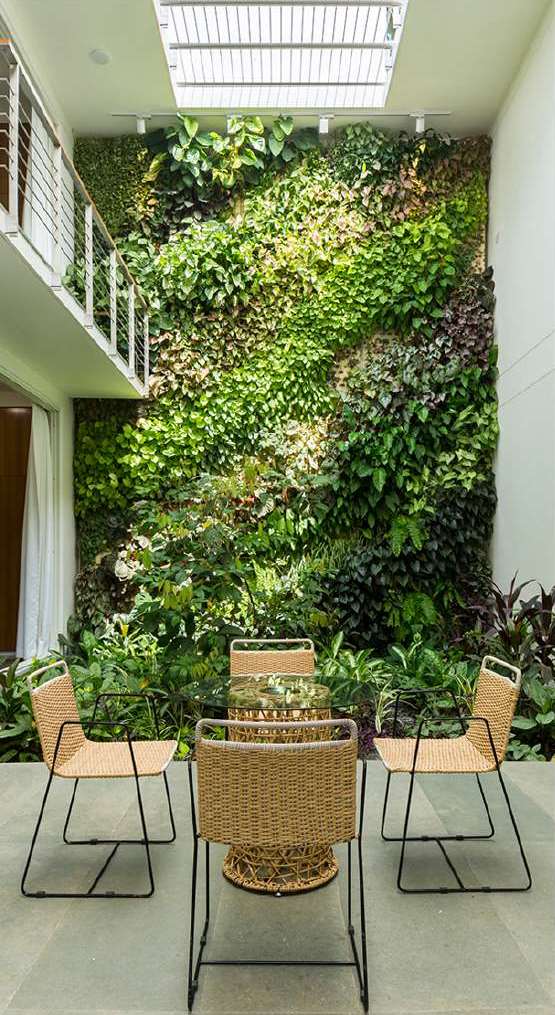
The material palette and decor of the house was refined towards simple minimalist possibilities in order to enable an unadulterated experience of the volumertic spaces that connect with the landscape.
