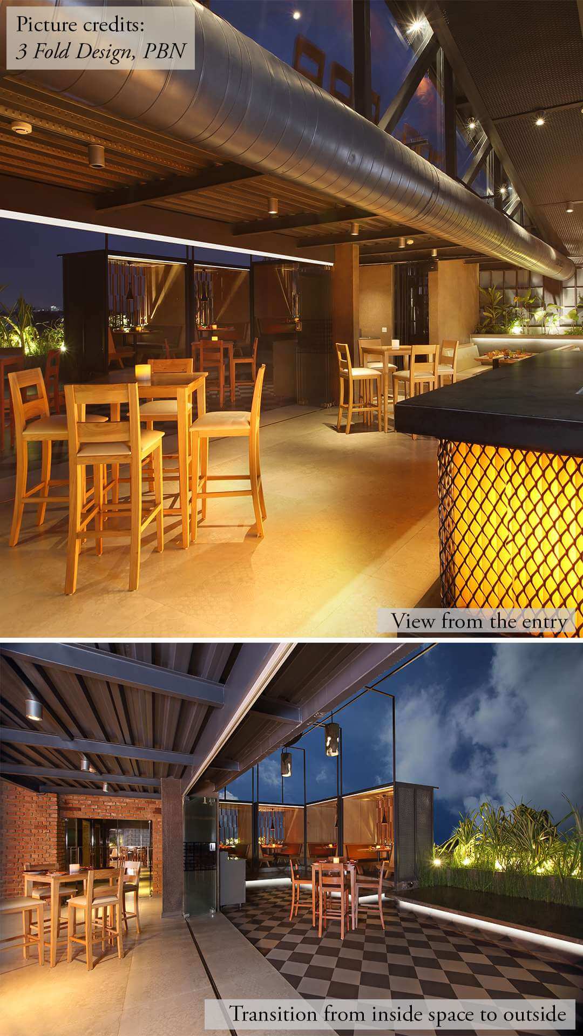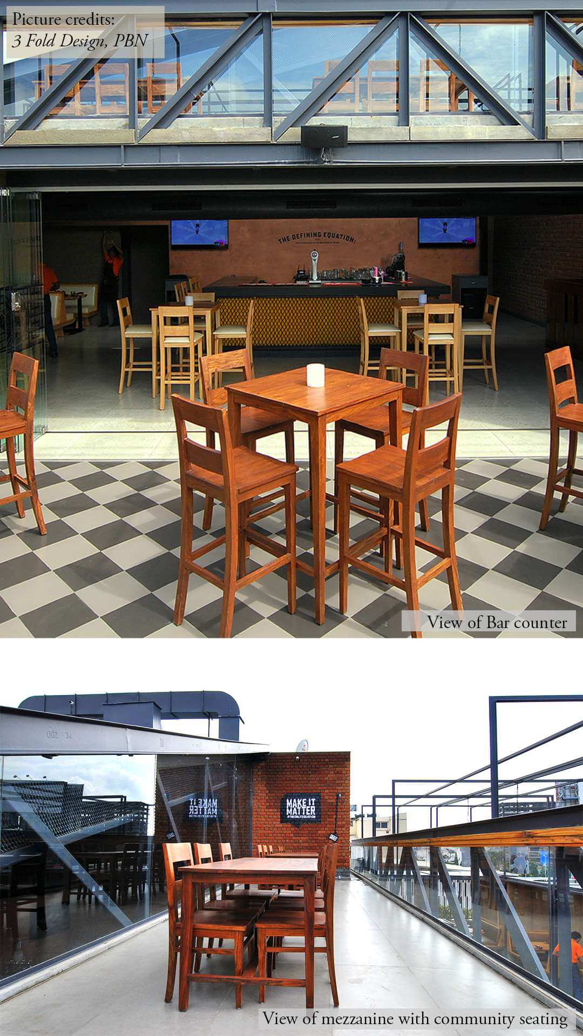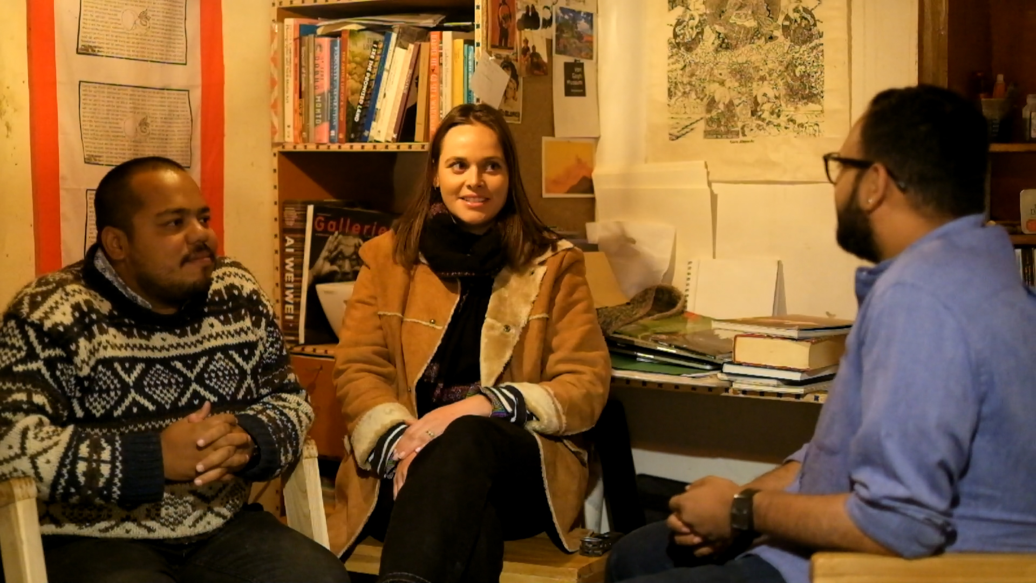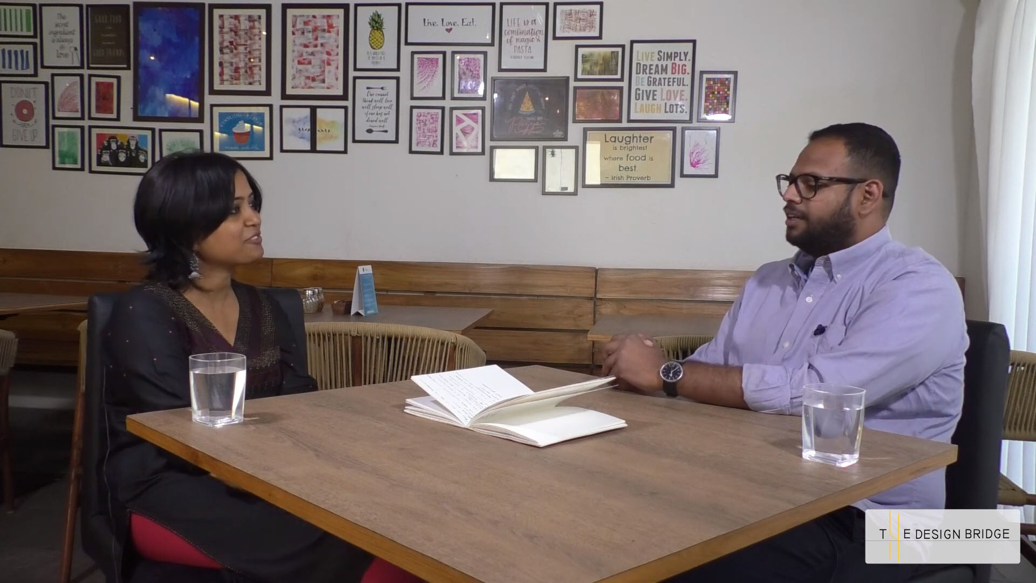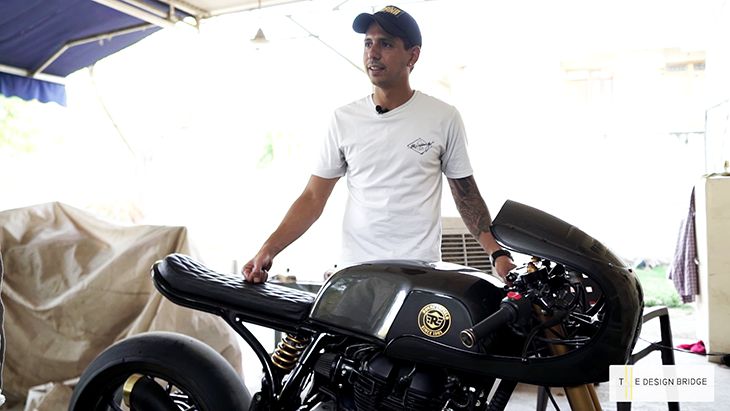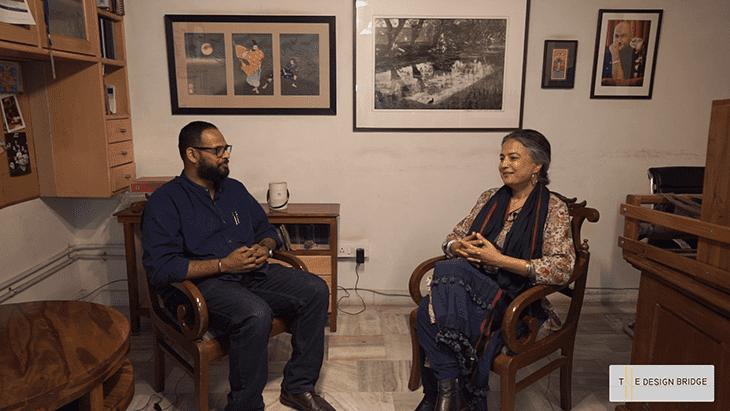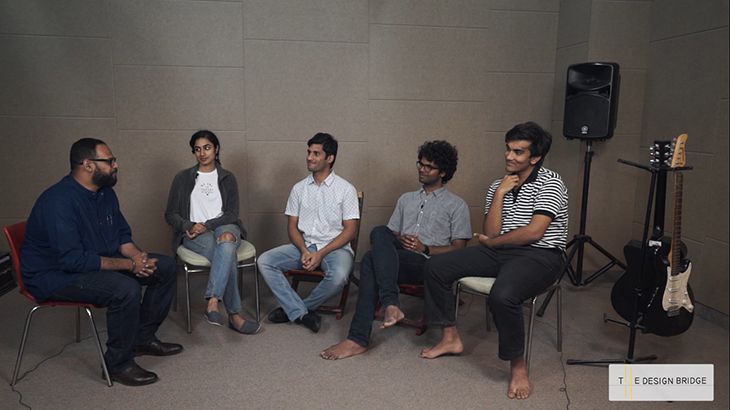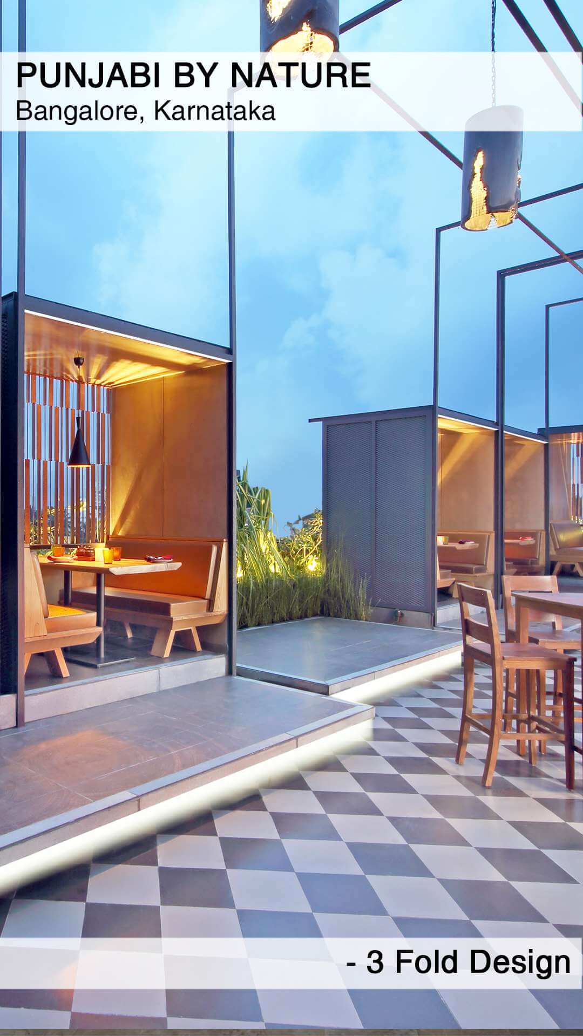
3 Fold Design
The firm started in Feb, 2009 specializing in Architecture, Interiors and Landscape design.
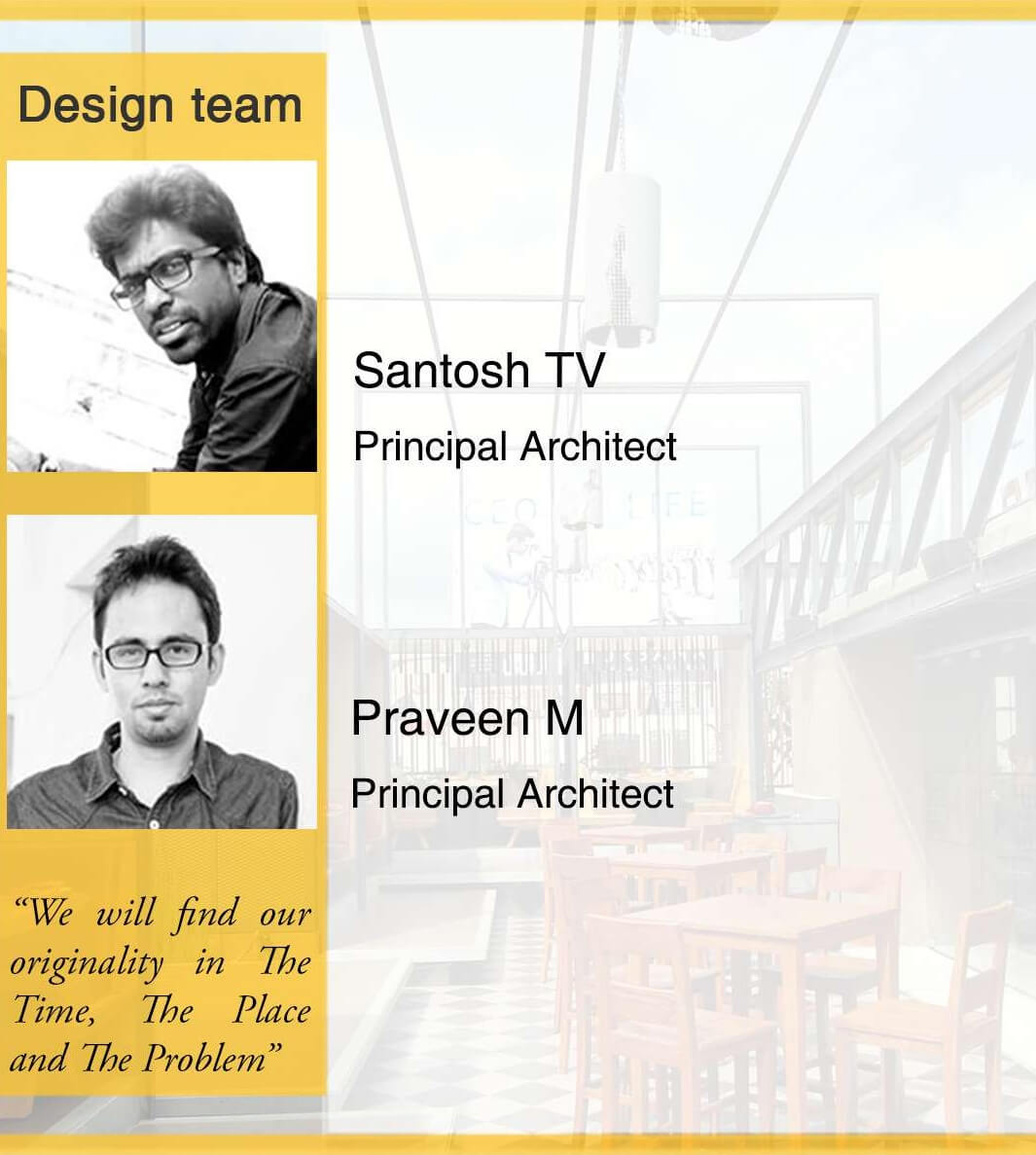
Philosophy
"We try not to rediscover the wheel with every new project, thereby opening up an array of possibilities when it comes down to the aesthetic and functionality of a space. All problems are local, all solutions are local. Design however must look outwards and forward.
Project Details
- Type: Restaurant / Cafe
- Status: Completed
- Area: 3380 sq.ft.
- Project Timeline: Mar 2015 - Nov 2015
- Project Cost: Rs. 1,01,16,000
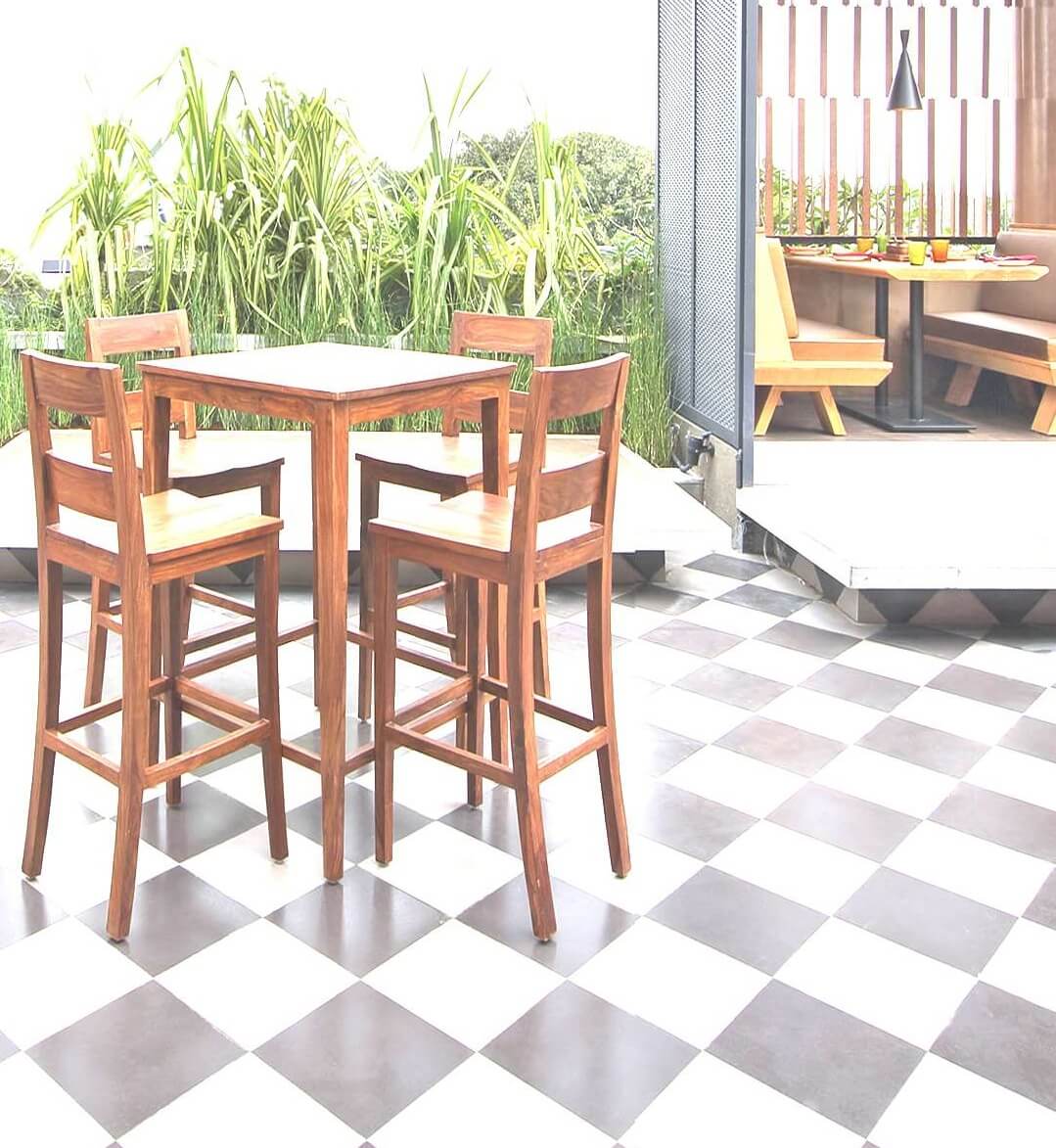
Client's Brief
The client's brief was to create a youthful interactive social space for 90-100 people with a partly indoor bar.
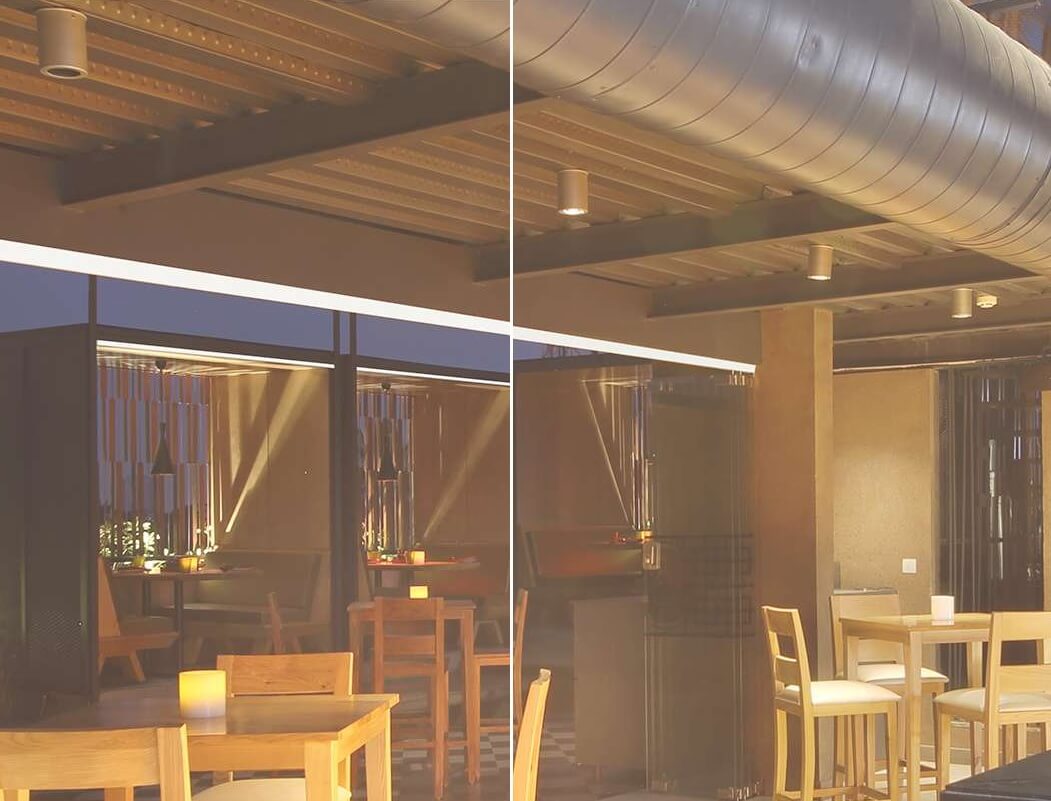
Architect's Intake
To plan all the major functions along the main axis in a way that furniture could be moved and become a dance floor. To add mezzanine floor to accommodate more people.
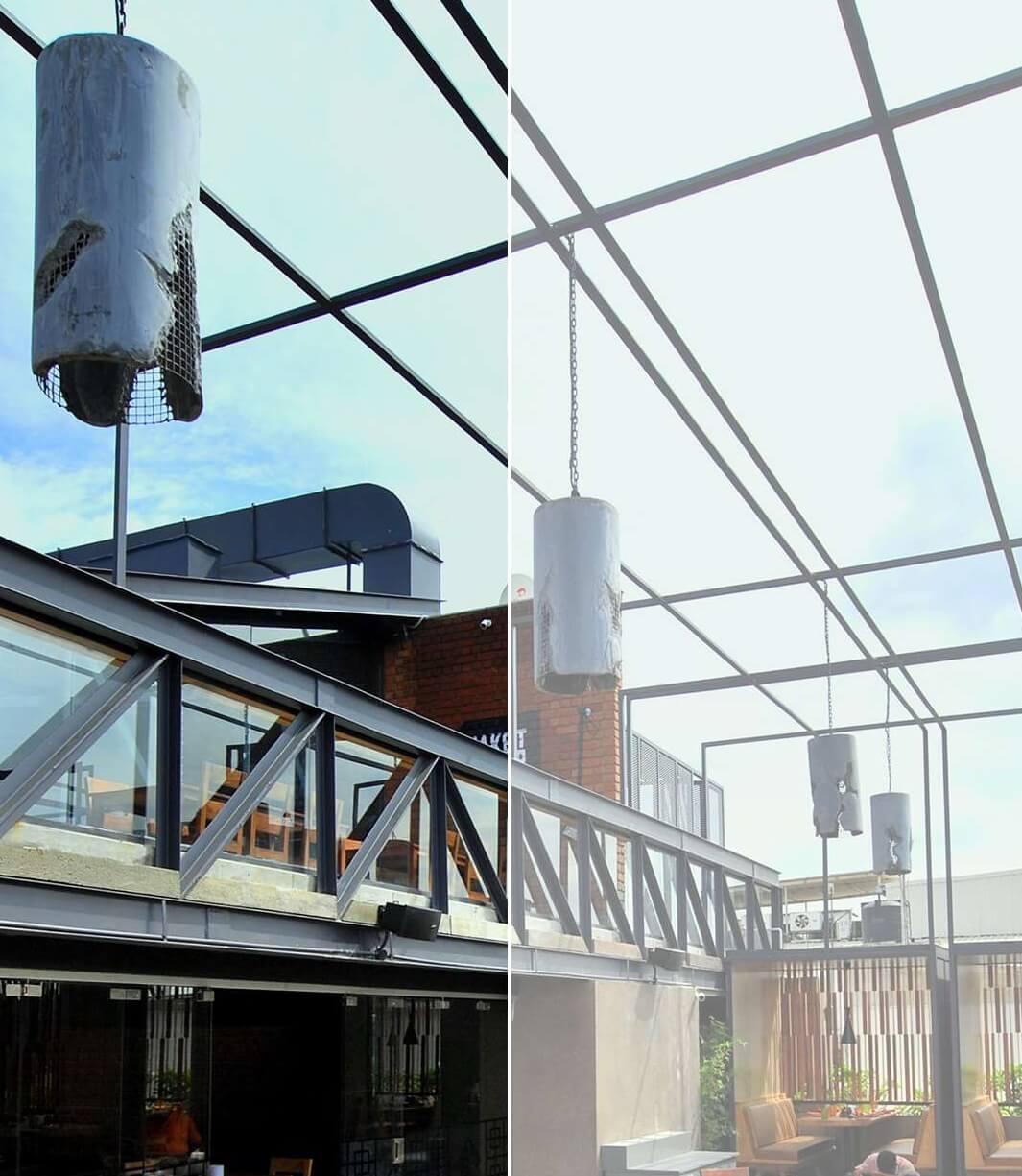
Challenges
The floor plate was relatively small for the client's requirements. 1 he structure of the building is flat slab in its design, thereby there were several structural challenges to be addressed to achieve the designed floor plate.
Benefits
The space is located on the 3rd floor of T. building, visibility was a utmost and key factor. This is addressed by planning out the cabanas aptly so that they not only work as a perfect interior setting but also adds upto the facade uplift.
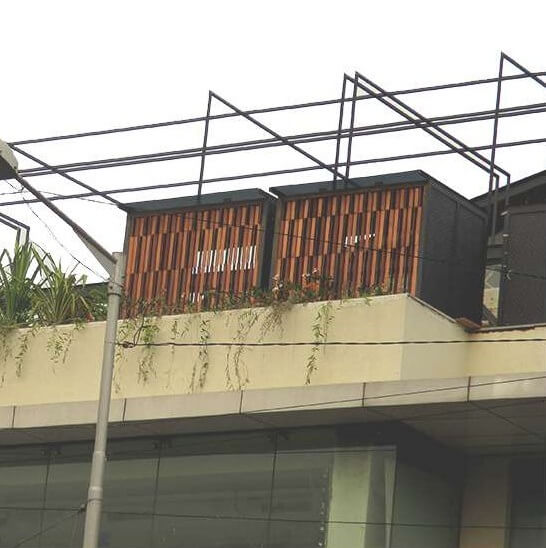
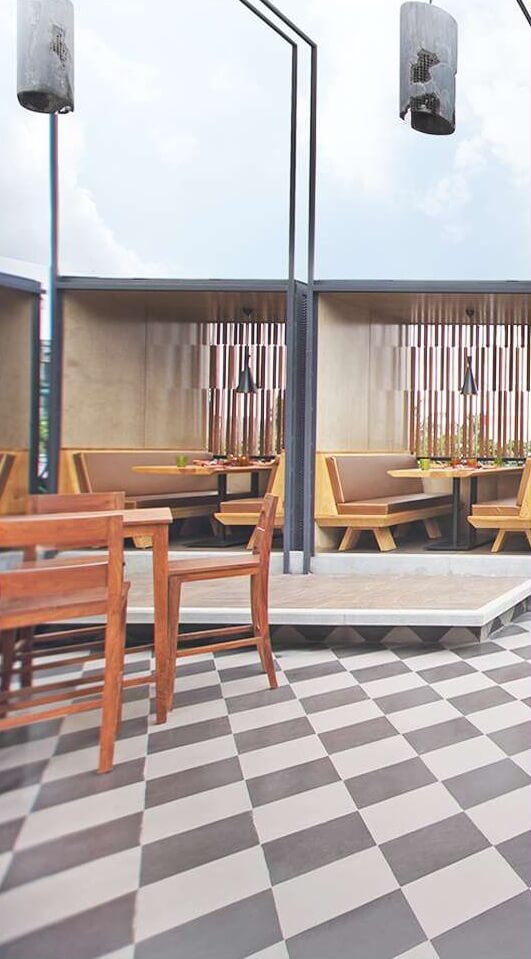
All the outdoor structural elements are stitched together with a sleek pergola and customised FRP hanging lights to draw visibility.
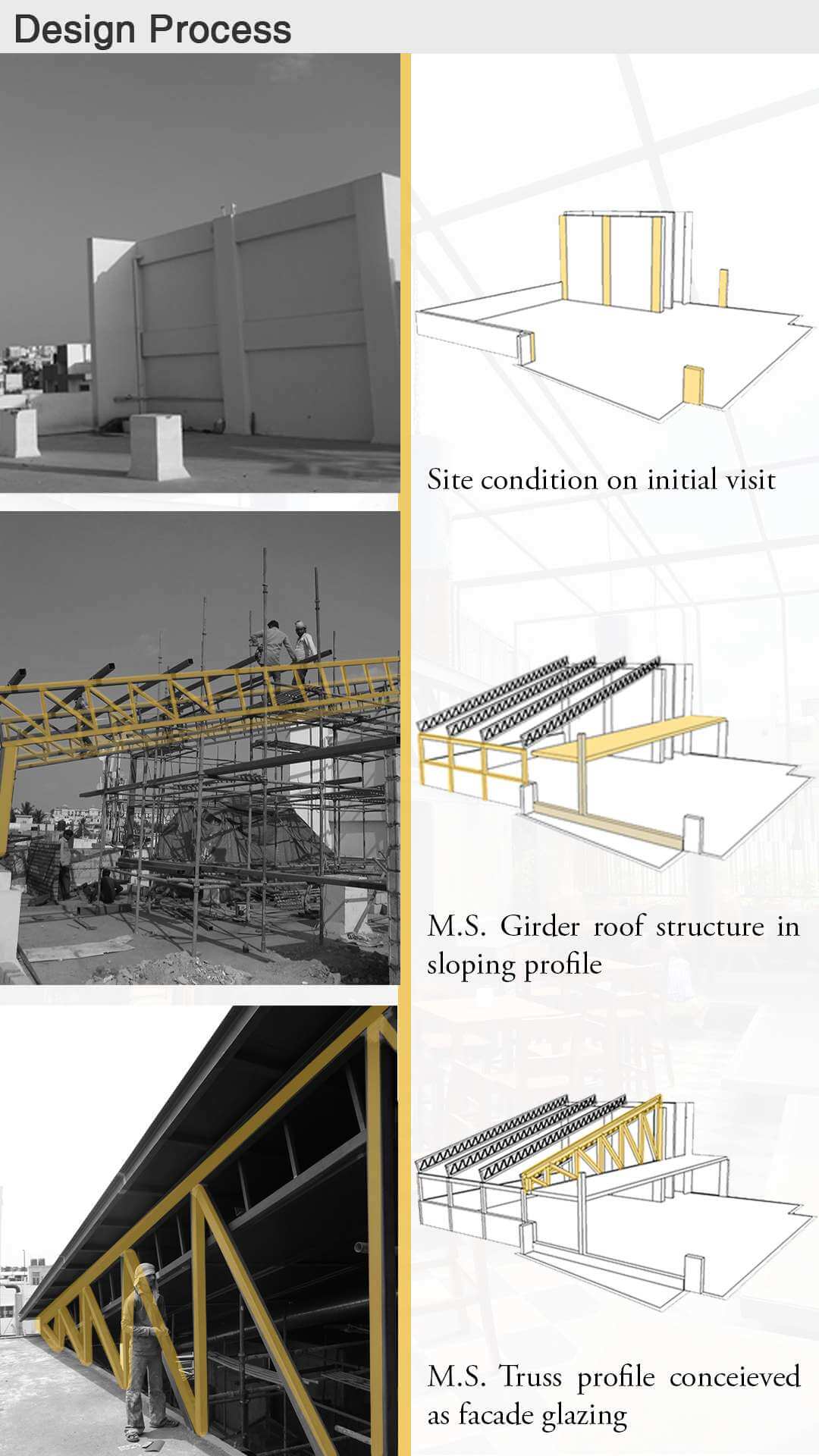
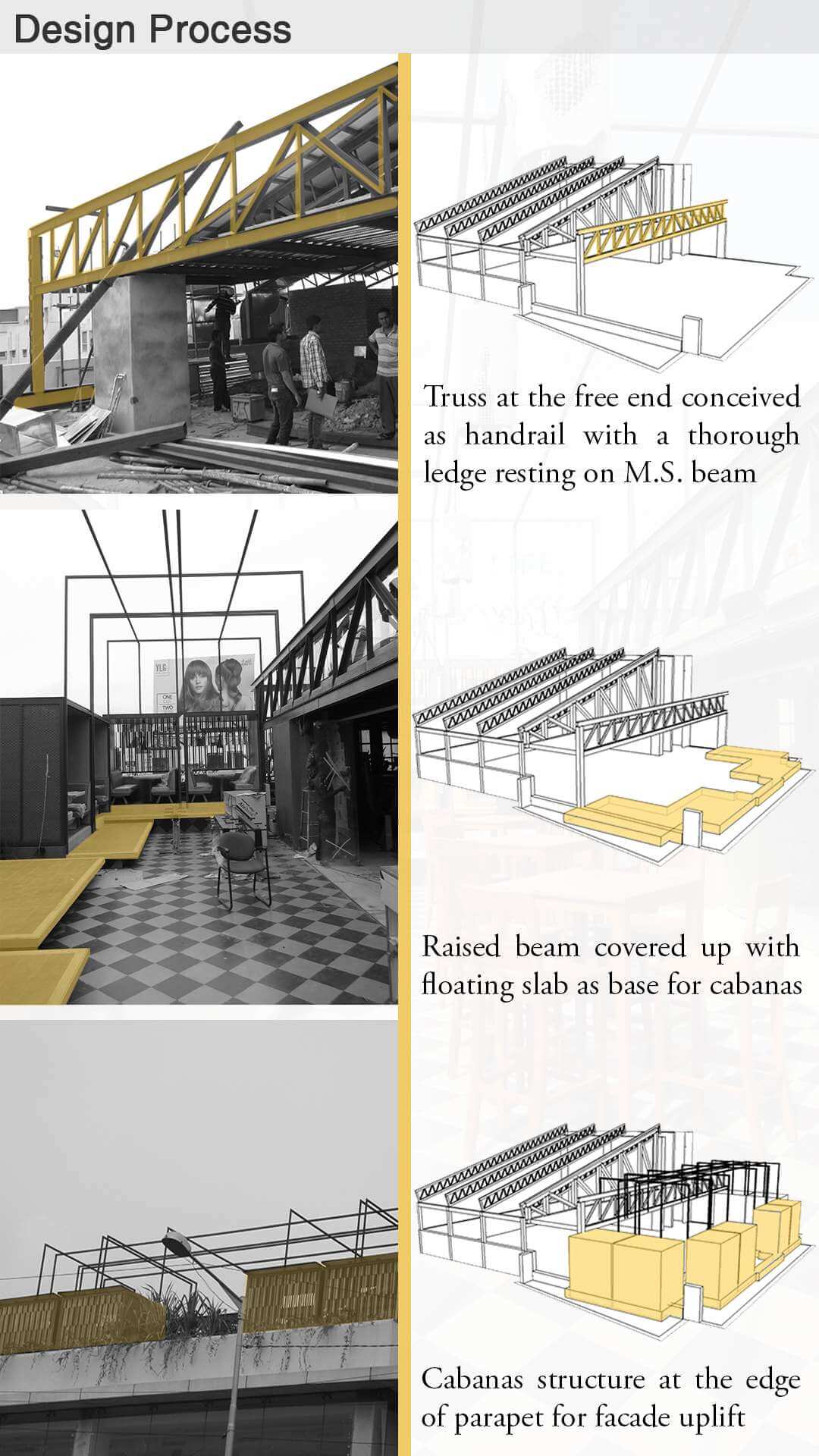
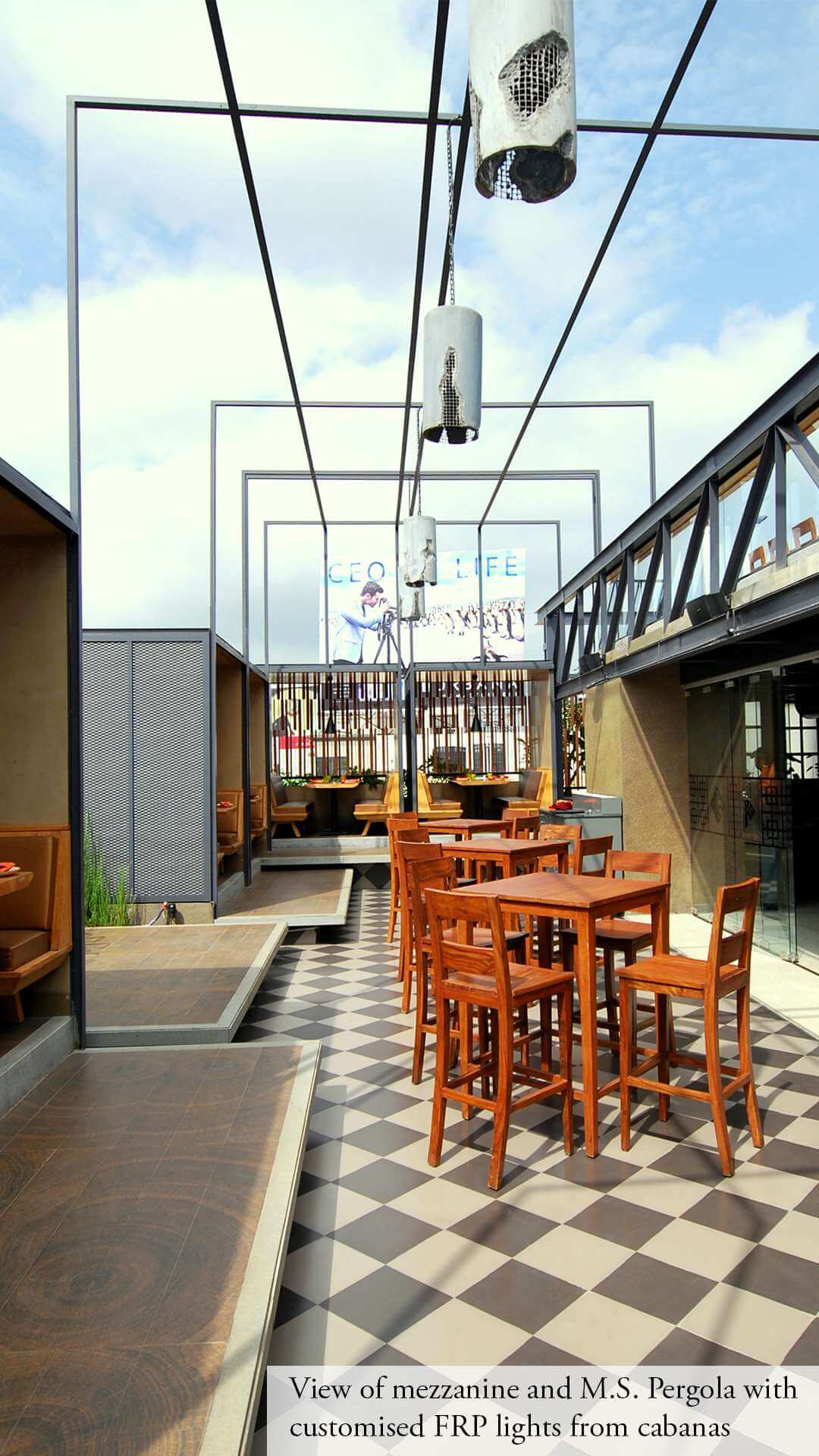

Lower Level Plan
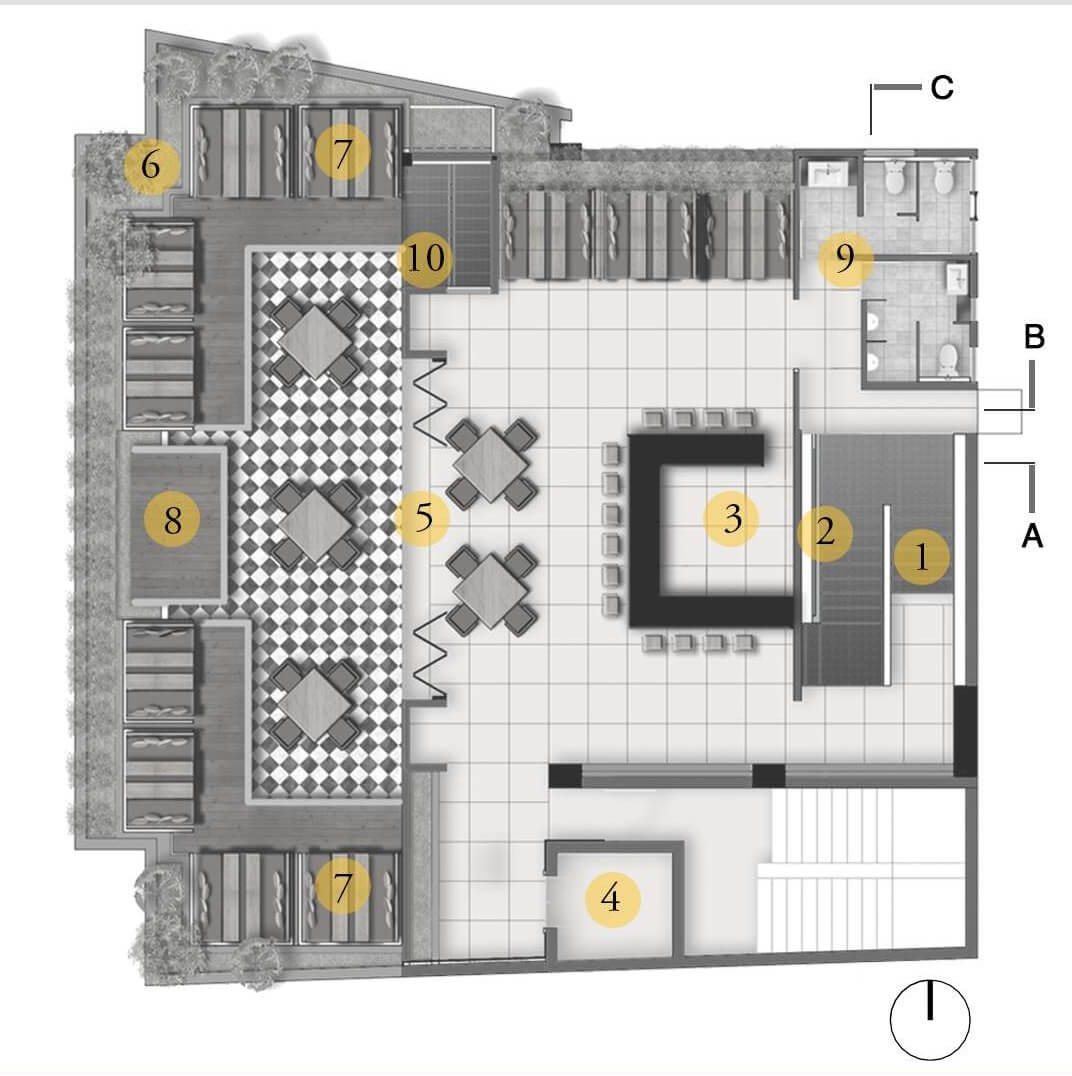 1. Staircase connecting to lower floor
2. Feature wall with water body
3. Bar counter in expanded metal
4. Lift Core
5. Dance floor doubles up as additional dining space
6. Planter
7. Cabana
8. Performance stage
9. Toilets
10. Staircase to Mezzanine floor
1. Staircase connecting to lower floor
2. Feature wall with water body
3. Bar counter in expanded metal
4. Lift Core
5. Dance floor doubles up as additional dining space
6. Planter
7. Cabana
8. Performance stage
9. Toilets
10. Staircase to Mezzanine floor
Mezzanine Level Plan
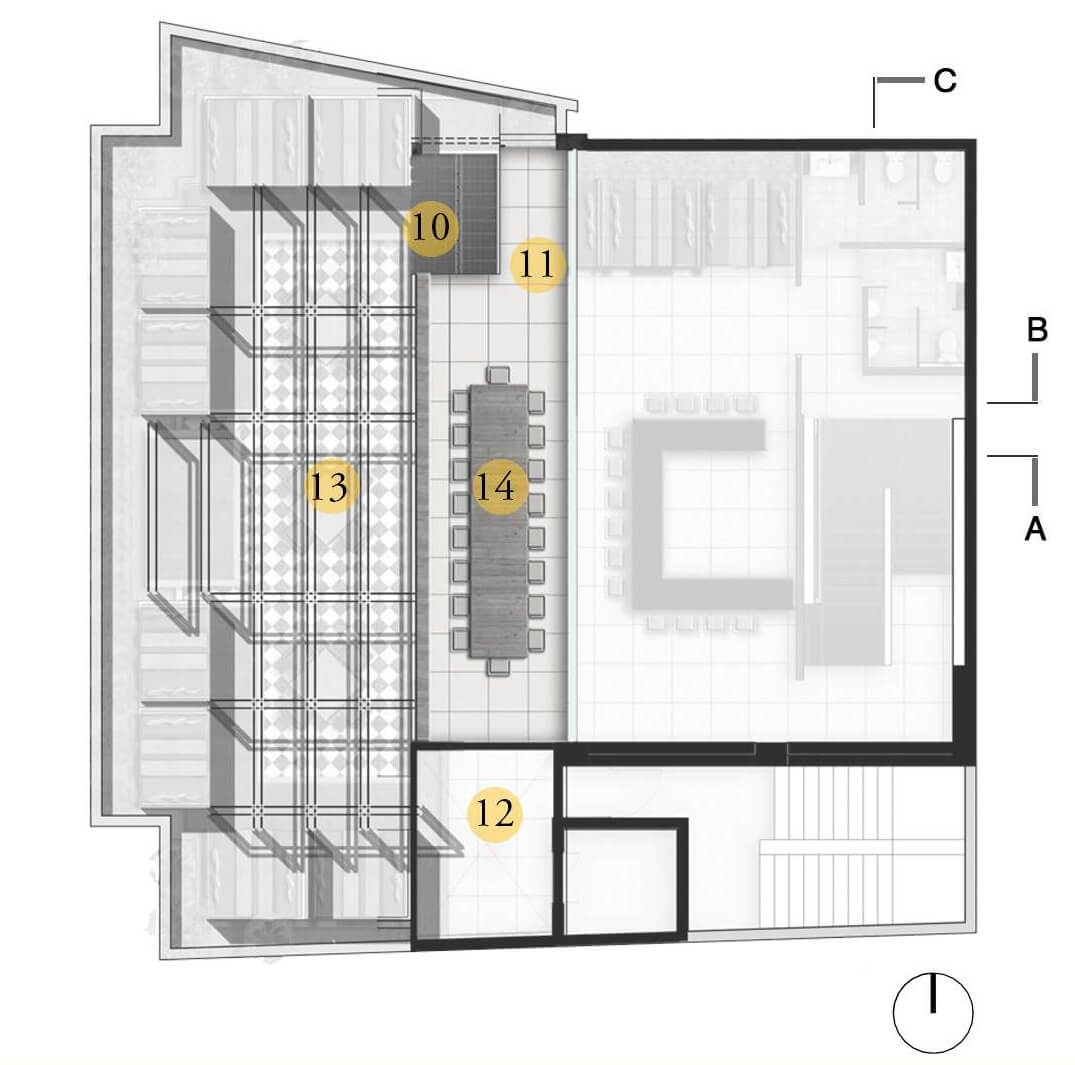 11. Staircase to Mezzanine floor
12. Mezzanine for private parties
13. Services
14. Pergola in MS painted black
15. Community table in wood
The mezzanine was introduced purely as functional need to accommodate more people and create semi private space for parties.
11. Staircase to Mezzanine floor
12. Mezzanine for private parties
13. Services
14. Pergola in MS painted black
15. Community table in wood
The mezzanine was introduced purely as functional need to accommodate more people and create semi private space for parties.
Sections
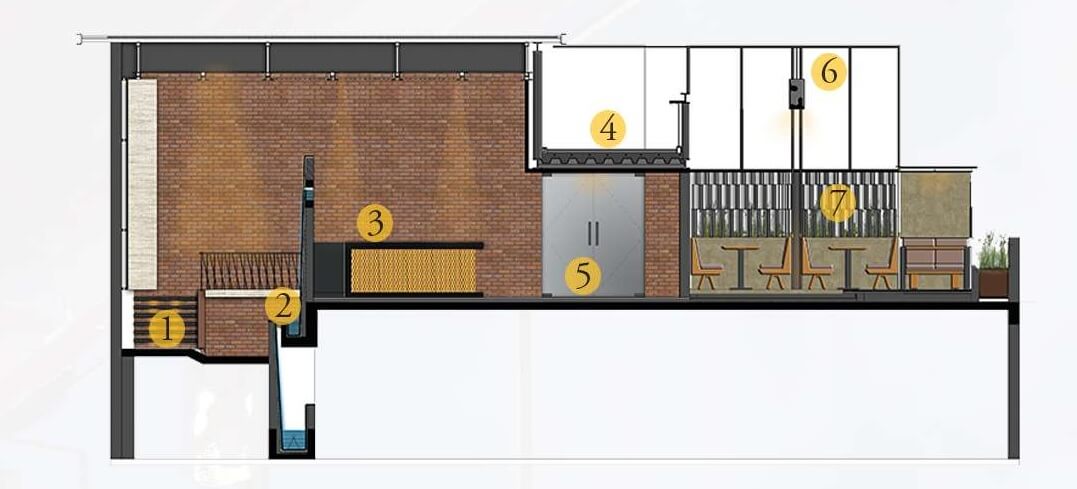 Section - A
Section - A
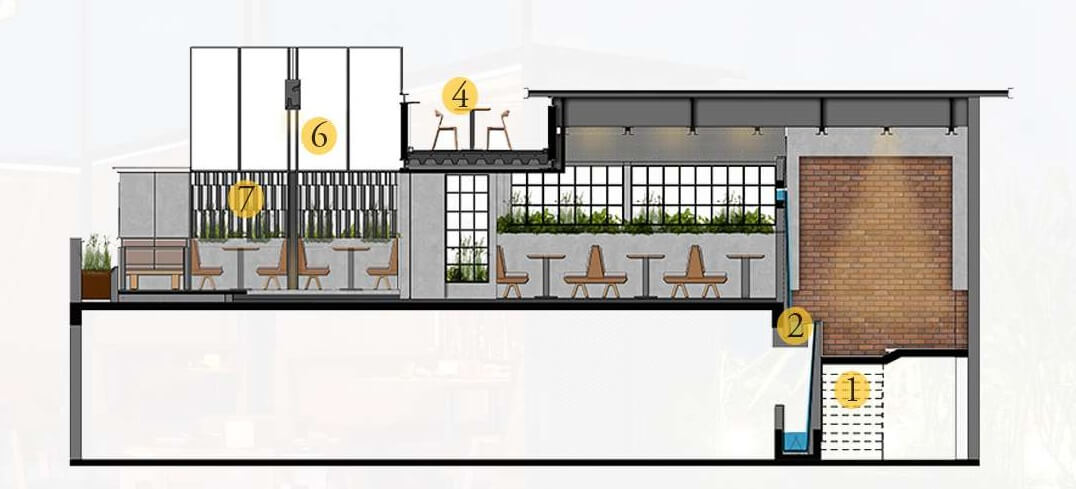 Section - B
Section - B
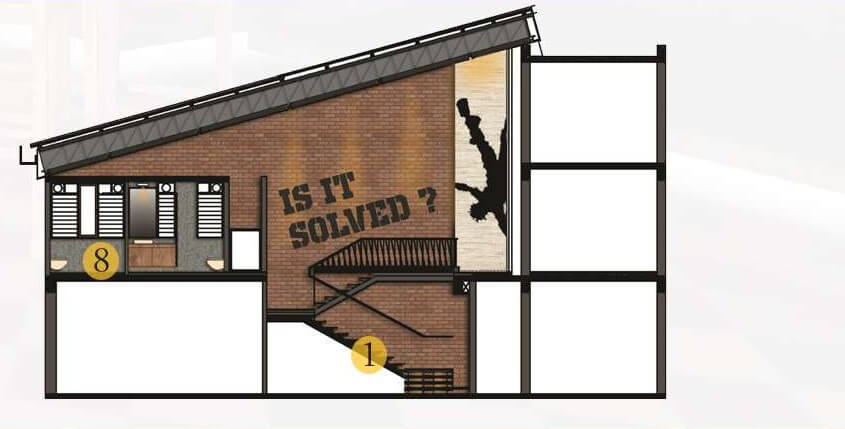 Section - C
1. Staircase connecting to lower floor
2. Feature wall with water body
3. Bar
4. Mezzanine for private parties
5. Dance floor
6. MS trellis
7. Cabana
8. Toilets
Section - C
1. Staircase connecting to lower floor
2. Feature wall with water body
3. Bar
4. Mezzanine for private parties
5. Dance floor
6. MS trellis
7. Cabana
8. Toilets
Sectional view
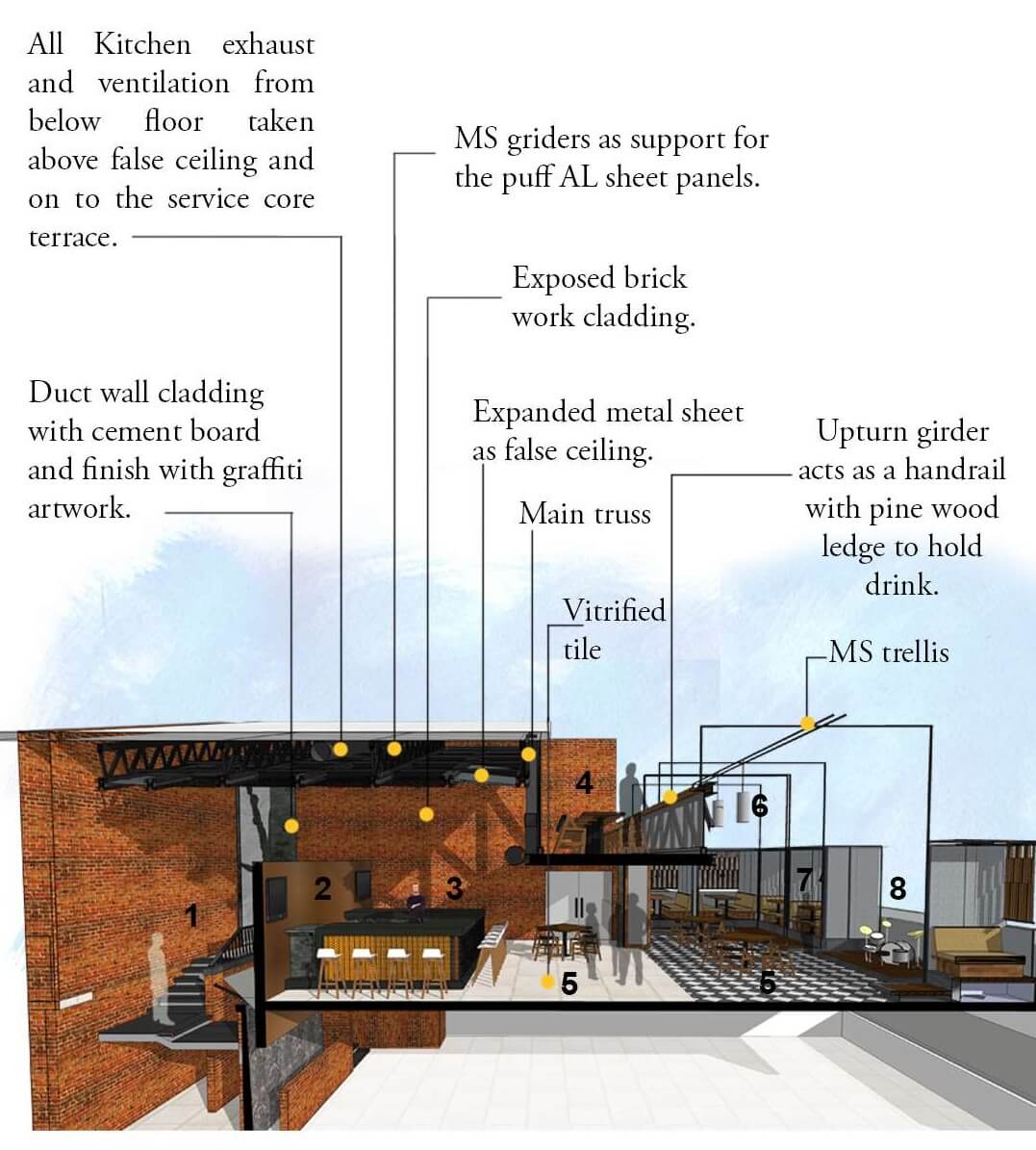 1. Staircase connecting to lower floor
2. Feature wall with water body
3. Bar
4. Mezzanine for private parties
5. Dance floor
6. MS trellis with light fixture
7. Cabana
8. Performance stage
1. Staircase connecting to lower floor
2. Feature wall with water body
3. Bar
4. Mezzanine for private parties
5. Dance floor
6. MS trellis with light fixture
7. Cabana
8. Performance stage
