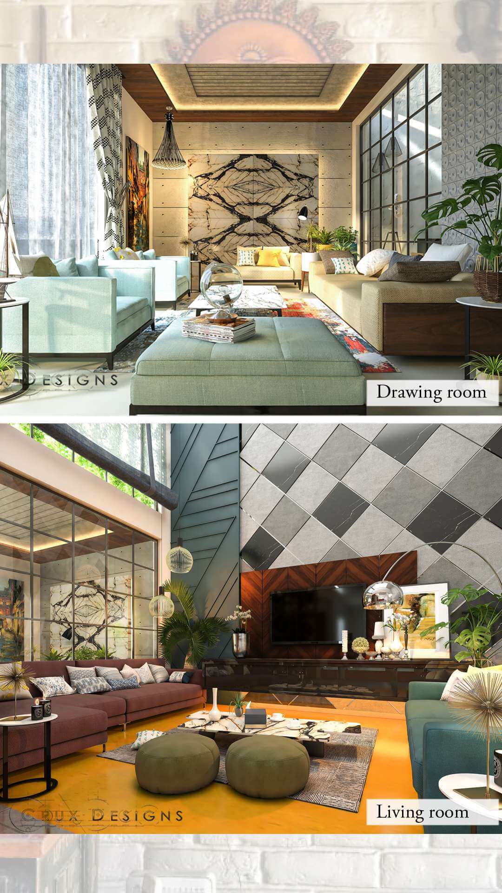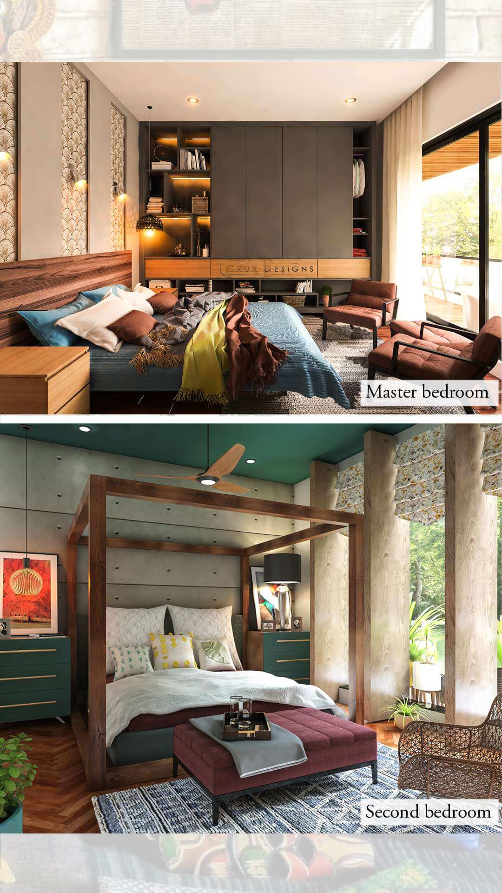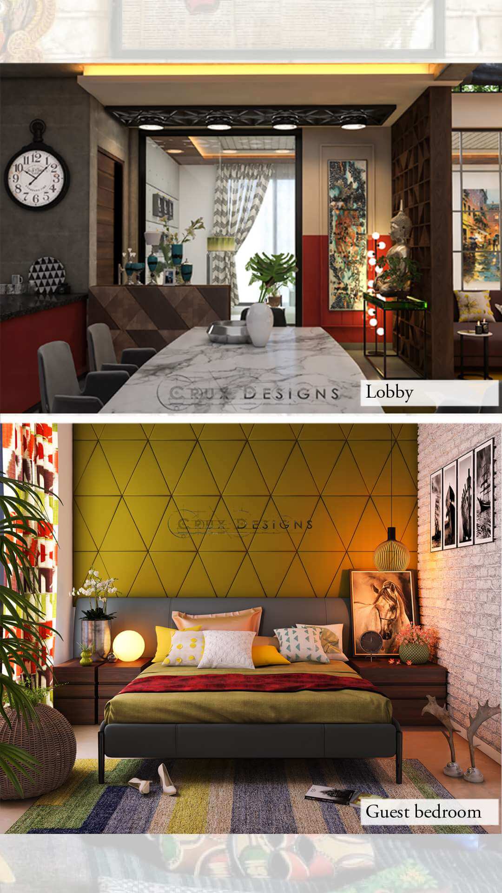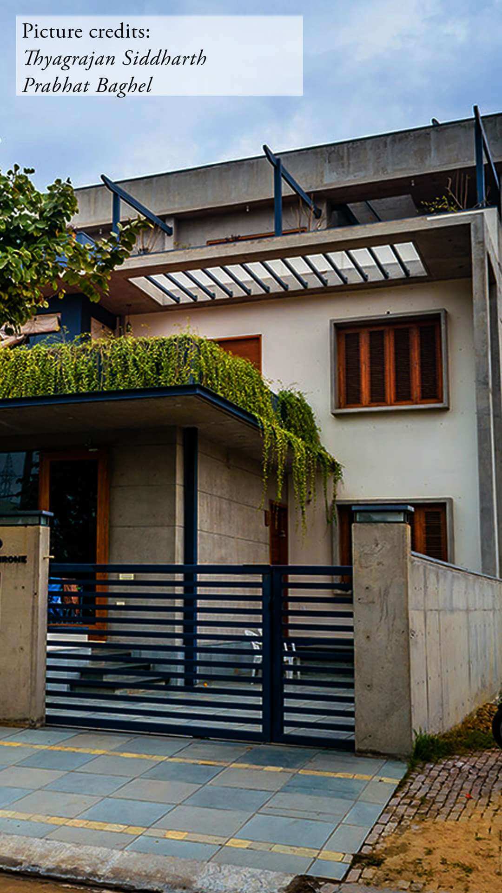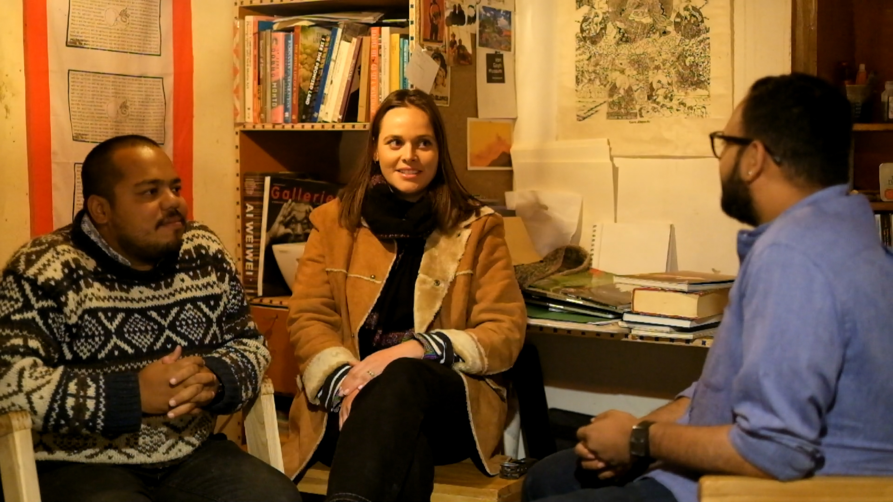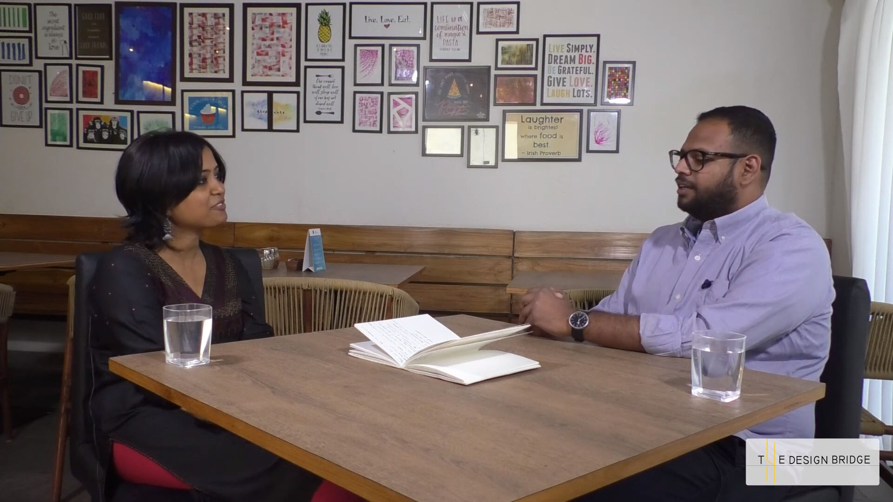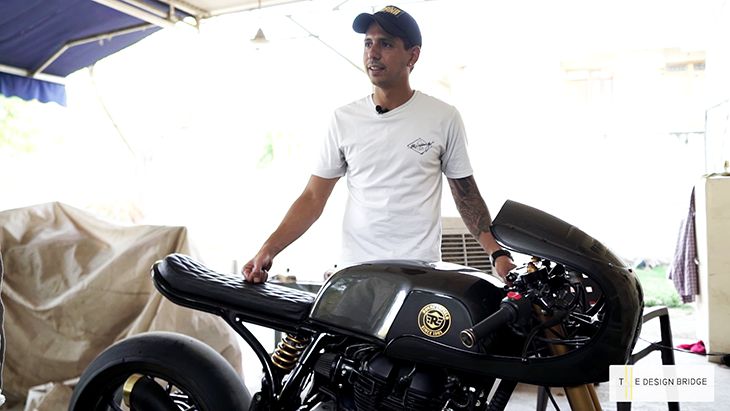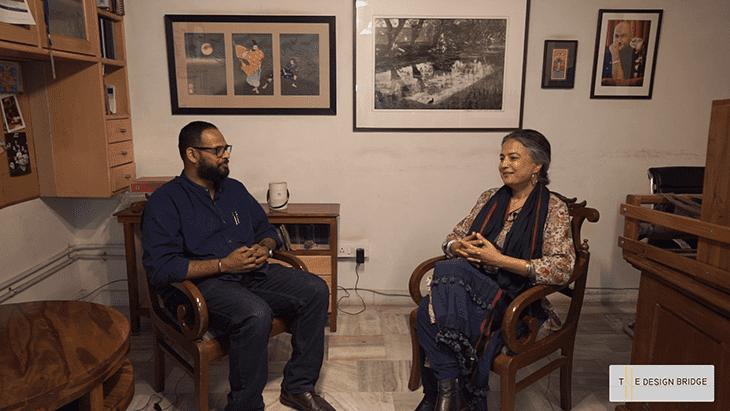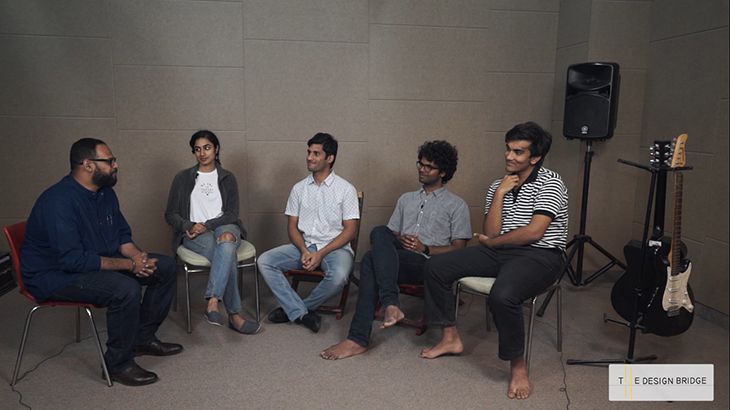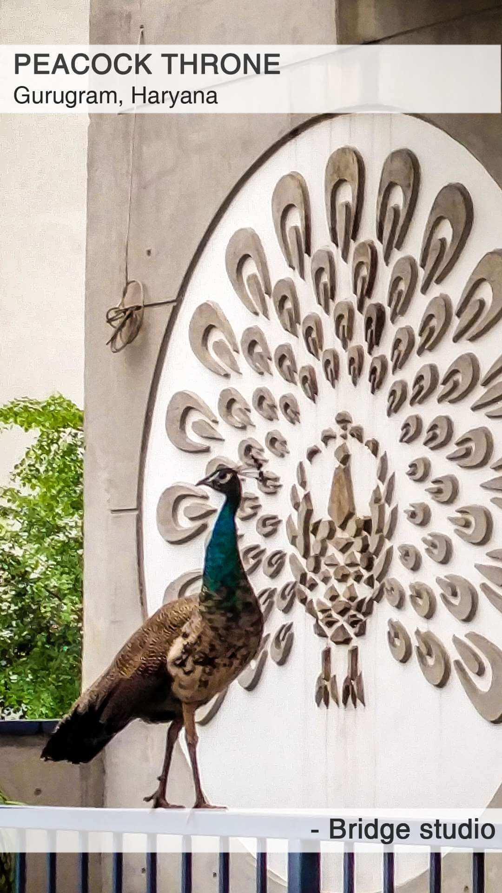
About the firm
The firm was set in August 2011. They believe: "If you can't explain your ideas to your grandmother in terms that she understands, you don't know your subject well enough".
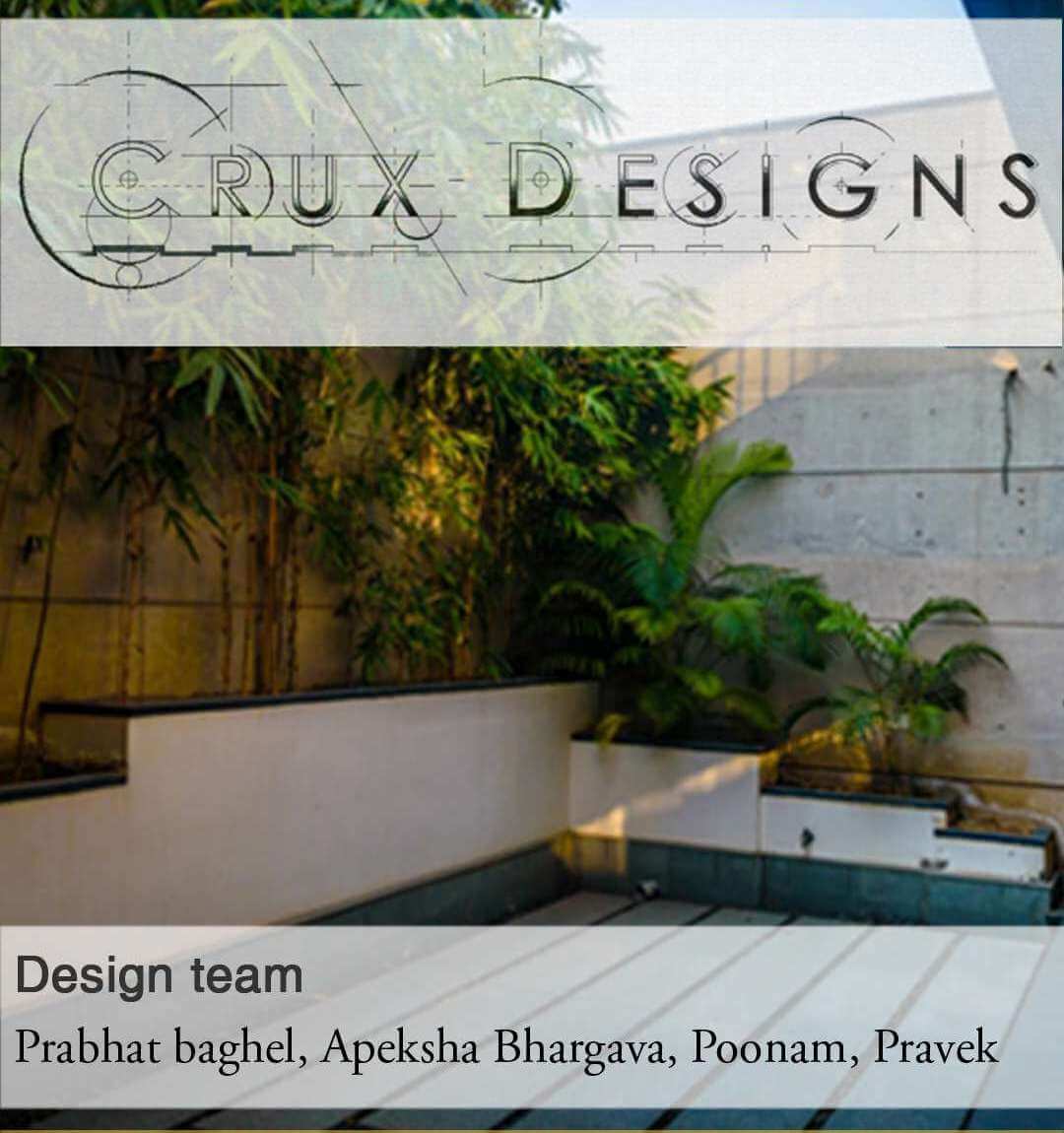
Philosophy
A design problem has to be addressed on its own terms: the need of the client, the nature of the site, the realities of the building program, and many others. These factors point towards an inherent order that must be acknowledged.
Project details
- Type: Residence
- Location: Gurugram, Harayana
- Status: Completed
- Plot area: 3240 sq.ft.
- Timeline: Dec 2012 - June 2014
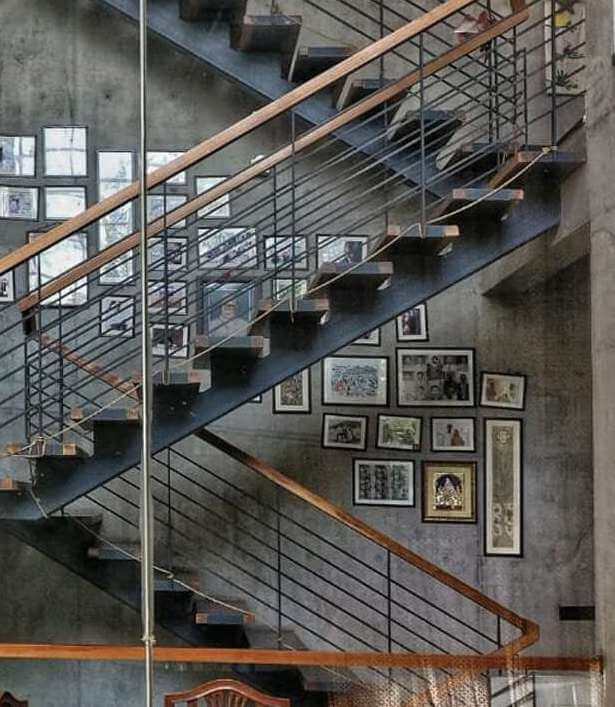
Architect's take
The client B. S. Baghel and Sarvesh Baghel are architect's parents. As entrepreneurs at heart, the architects wanted to use this home to enhance their brand value and lifestyle and yet keep it simple and spacious for frequent socialising events, creating a space of overwhelming warmth where outdoor meets indoor.
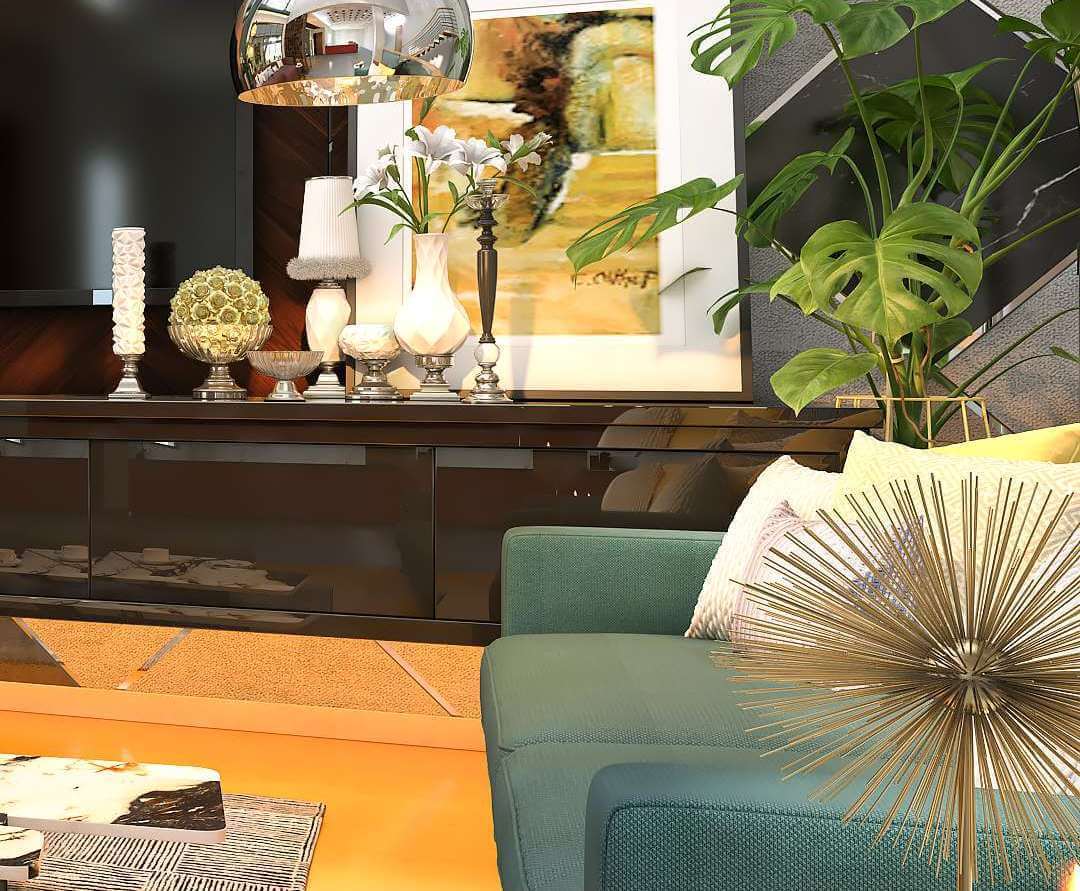
They wanted it to be unique & veered away from stereotypes, so it has spaces simple, functional and livable. Inspirational key to the residence was the open planning which led to its form, hence, following the theory of 'form follows function'.
The name: Peacock Throne
Peacock Throne is the throne of the Mughal emperor Shahjahan where the emperor was the focus around which everything else revolved, giving audiences and receiving petitioners. The ruler's court was to be a mirror image of paradise on earth, in the very centre of the empire.
Hence forth the name ; our world moves around the core of our family that is our parents. This house was built for them and by paradise on earth.
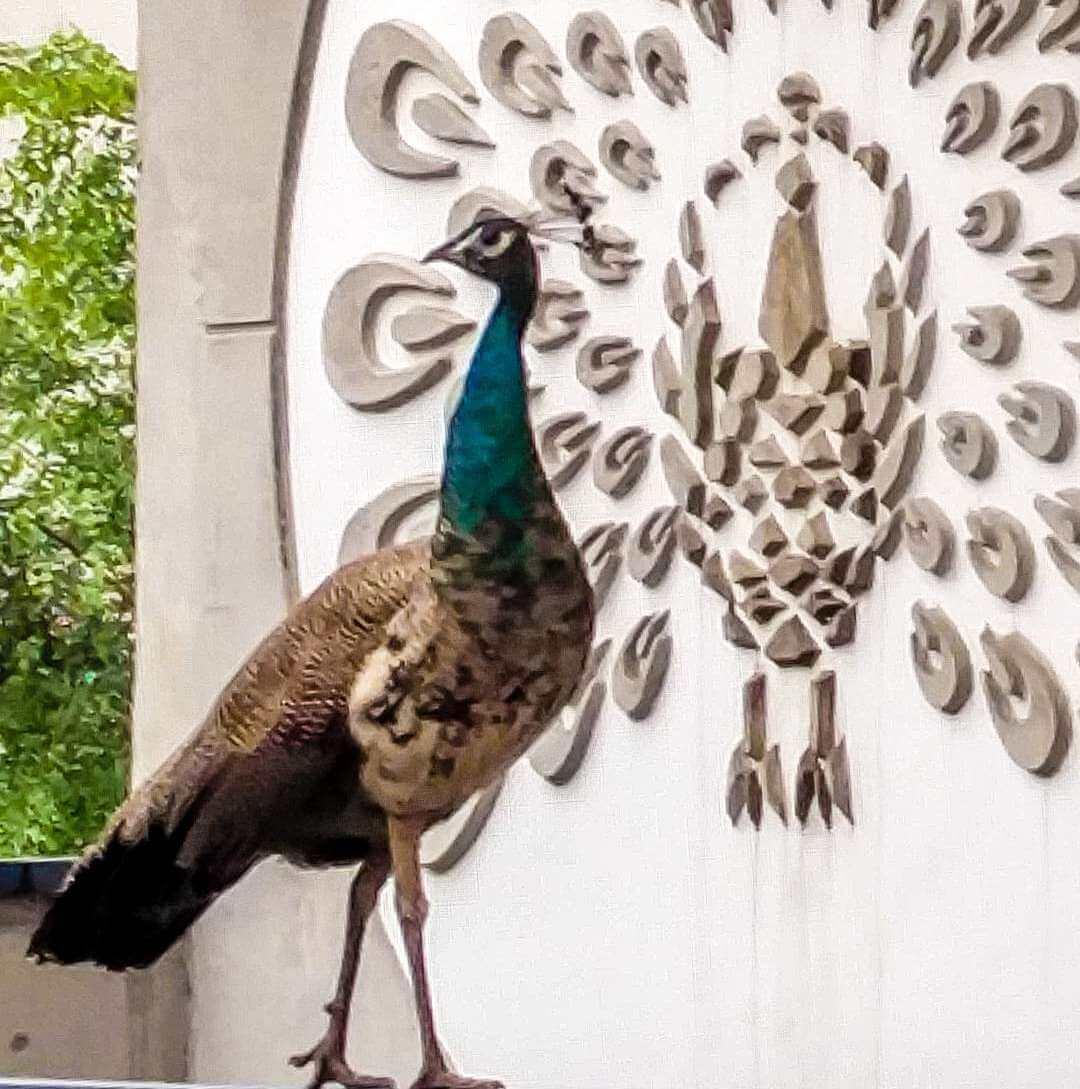
Design approach
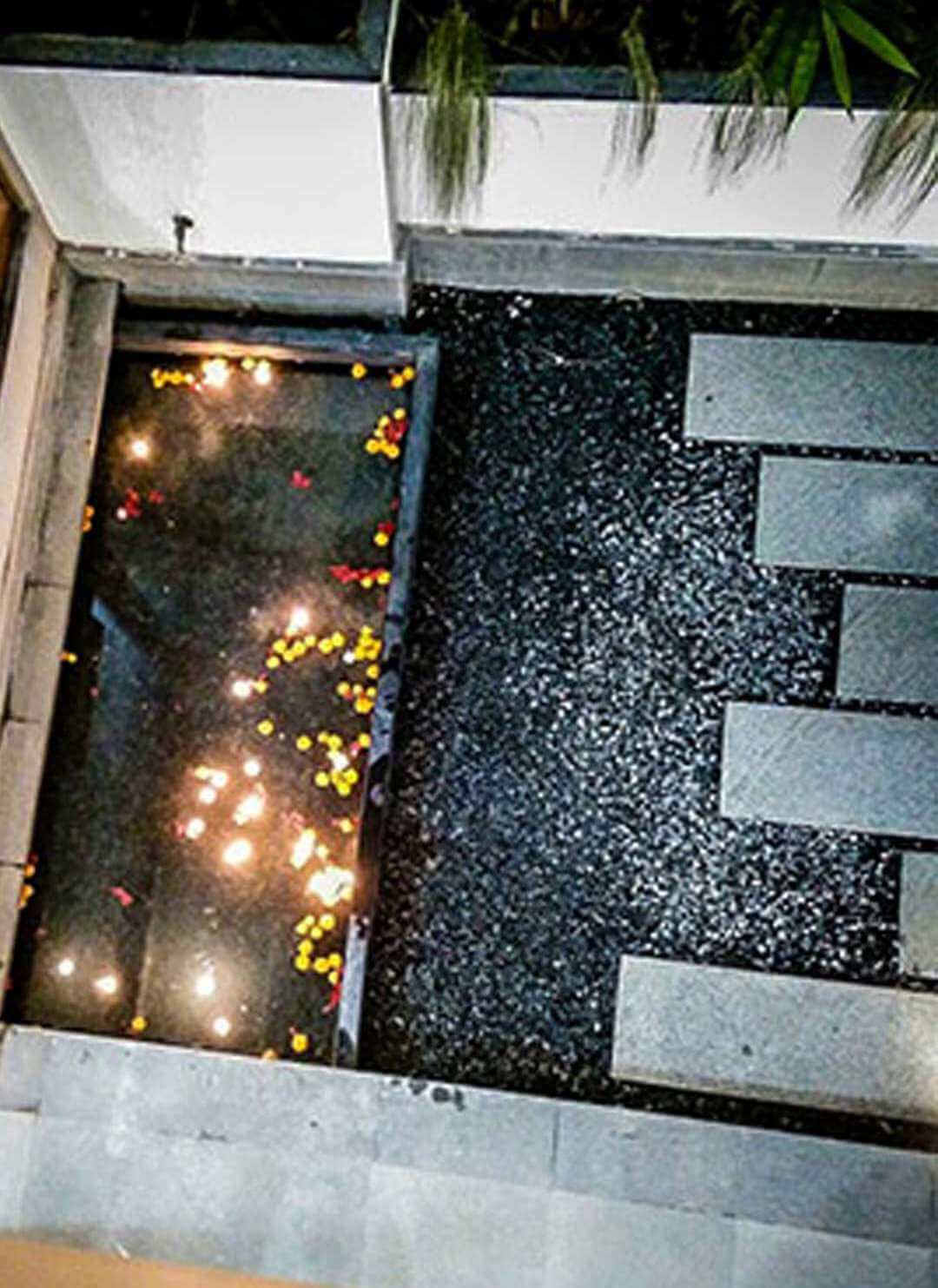
Zoning is done in a way that the upper floors of the three-storied house are designed as living spaces while the basement houses the studio and public areas with an open courtyard to emensly light up the area.
Basement Floor Plan
The house has a basement with two courtyards for ample lighting with plantation. It also consist of an office space/library and many recreational areas for a gathering of friends and family.
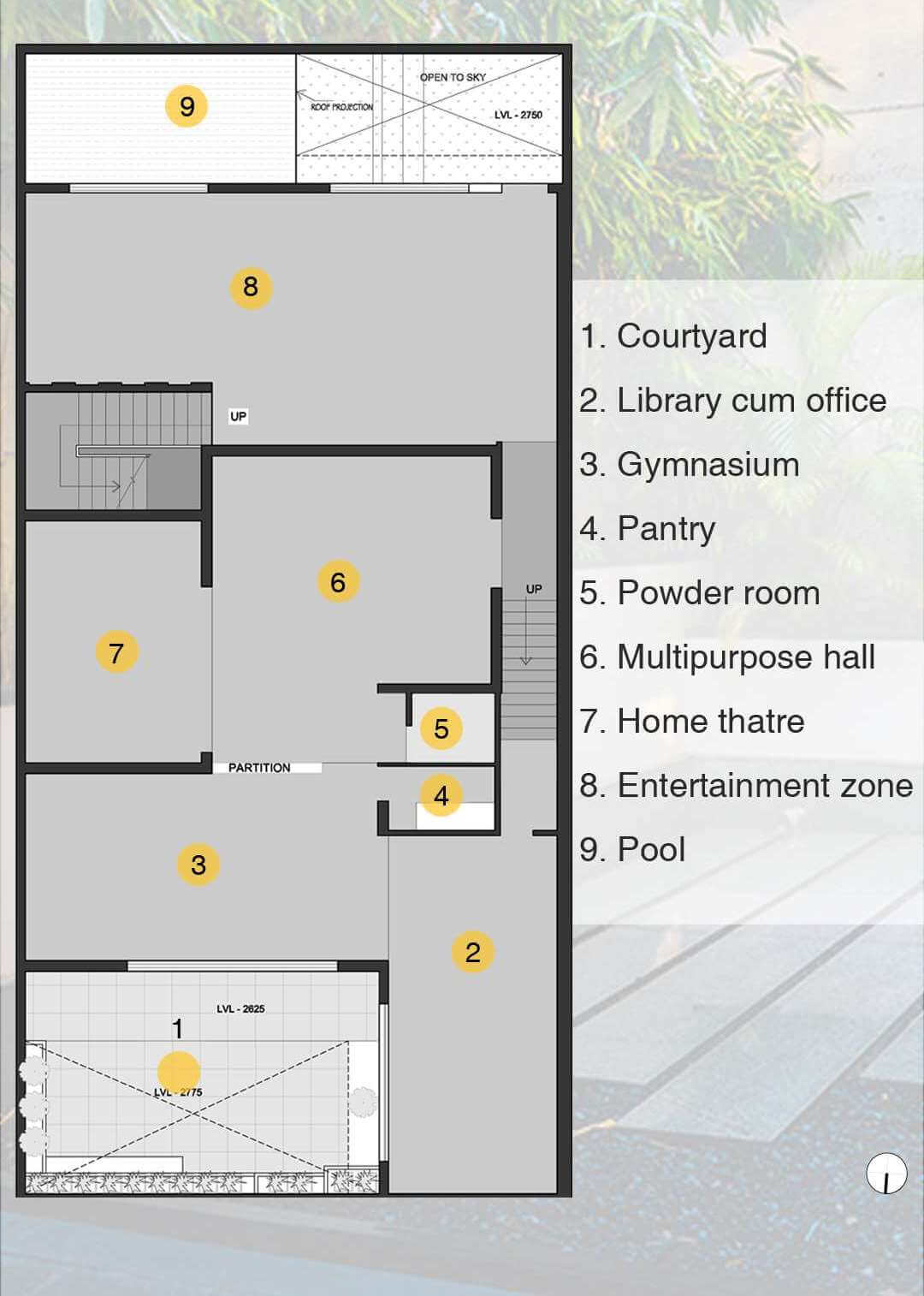
Ground Floor Plan
The floor plate comprises of a welcoming foyer leading to a formal sitting an informal living and dining a smart kitchen and two bedrooms with two baths, master bedroom opens to a private green space.

First Floor Plan
Uniqueness of the house lies in blending exterior into interiors. The landscaped terraces add a luxury of greens, a taste of gorgeous. It retains value of a peaceful and sustainable living.
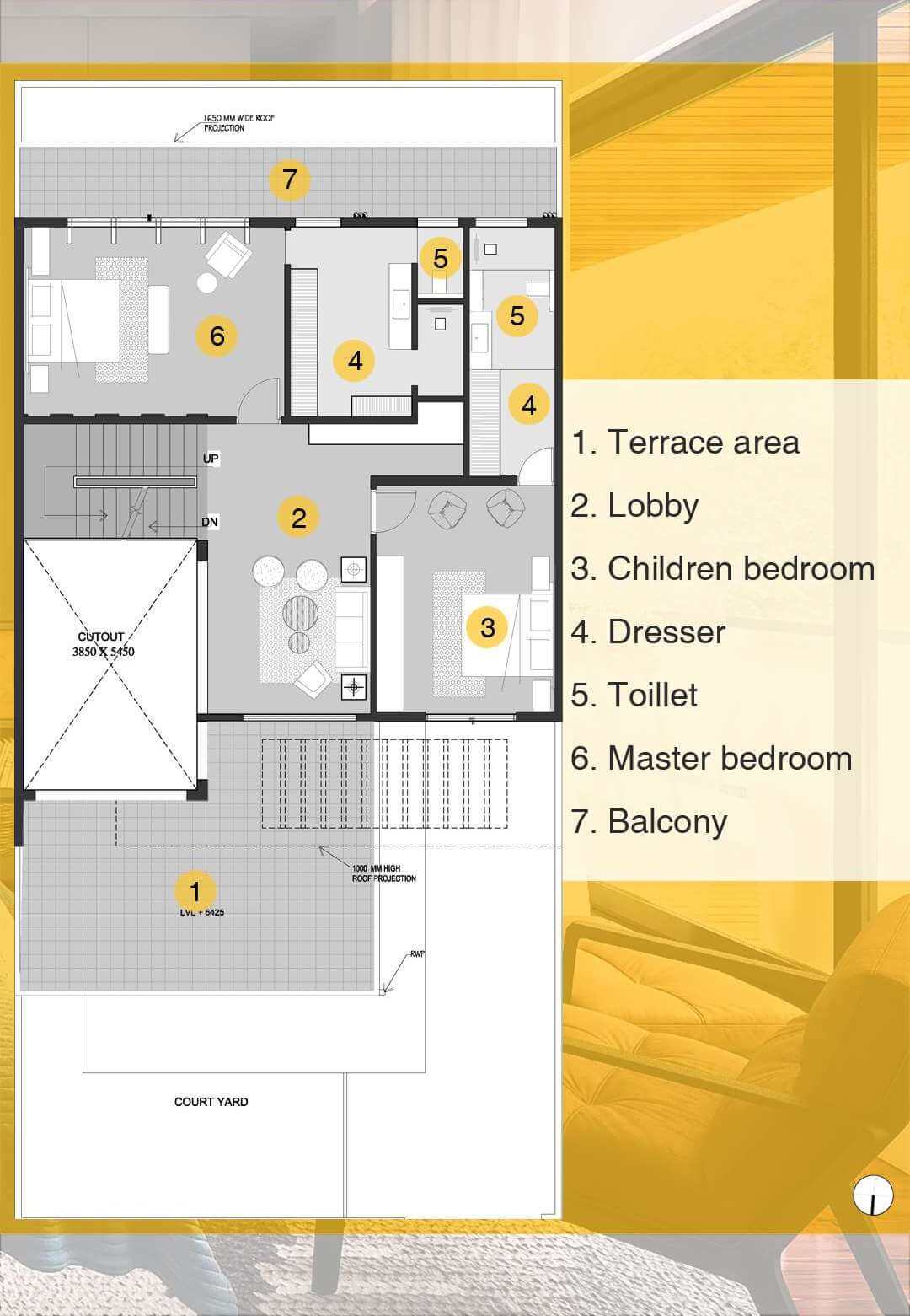
Second Floor Plan
The uppermost floor has a bedroom with attached bathroom and independent lobby and terrace.
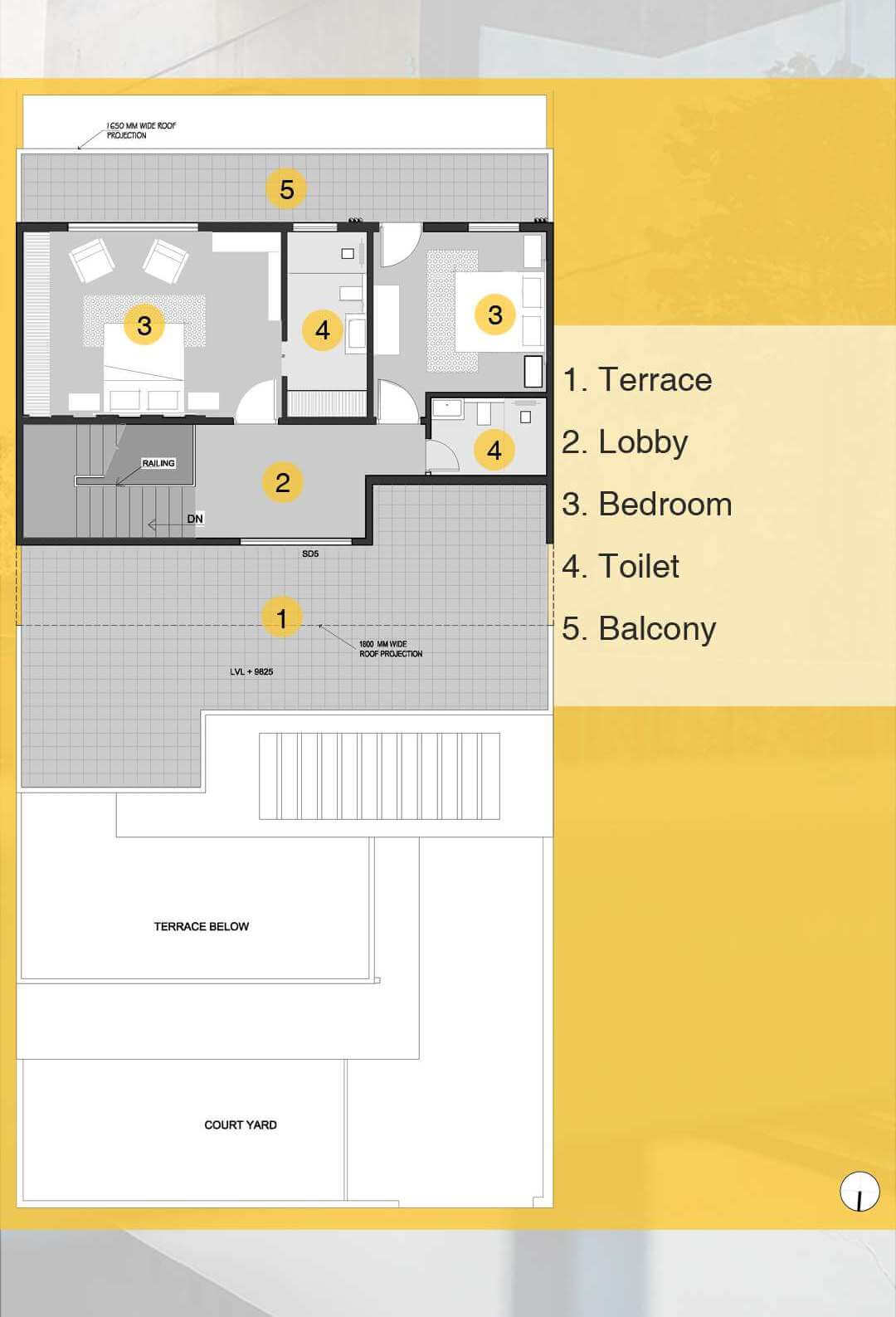
Front elevation
The modern aesthetic of the house employs exposed concrete and lush greenery resulting in a massive and intimate structure.
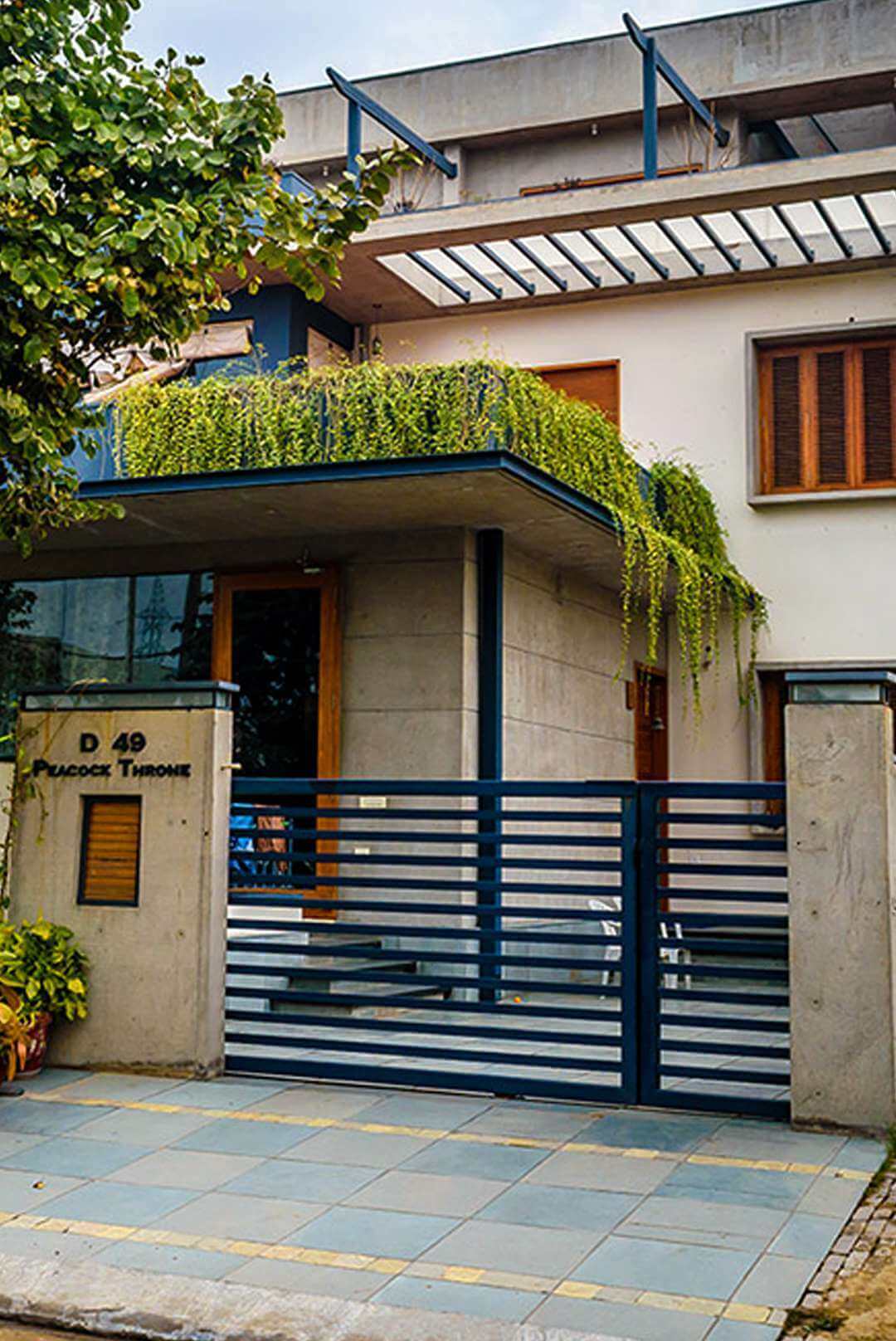
Interiors
The house is designed for timeless comfort and requires as little maintenance as possible. Its subtle and colorful interiors, bring warmth, sophistication and joy.
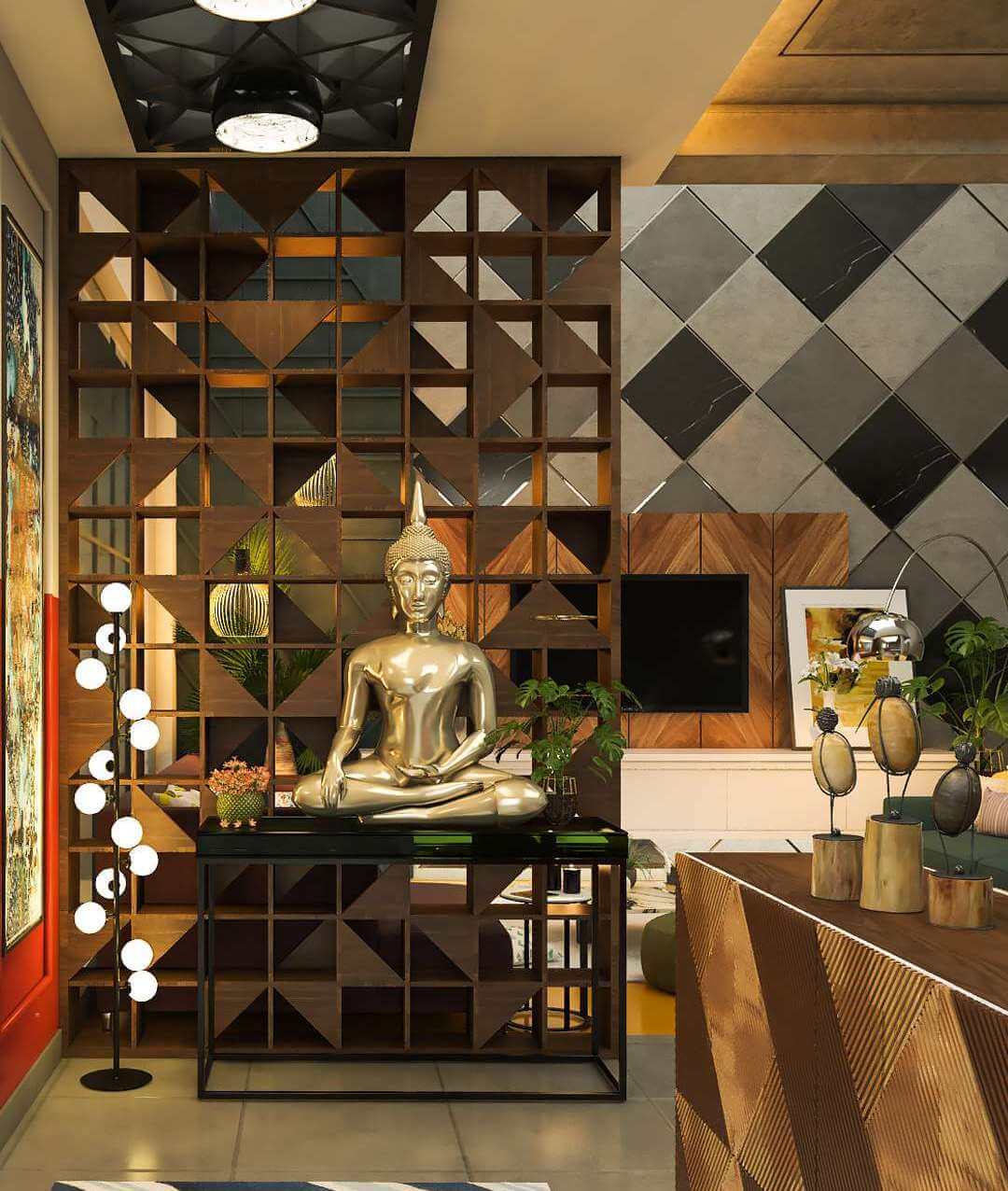
Spacious planning with minimalistic interiors enhances the spaces adding luxury. Natural light and ventilation bring positivity in the house. Good height of the floors makes the house look larger and open.
