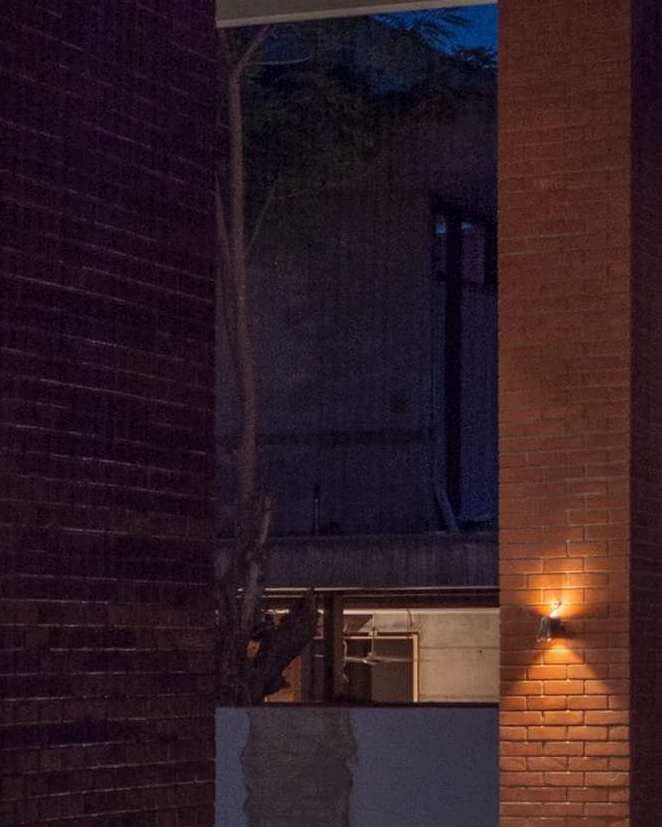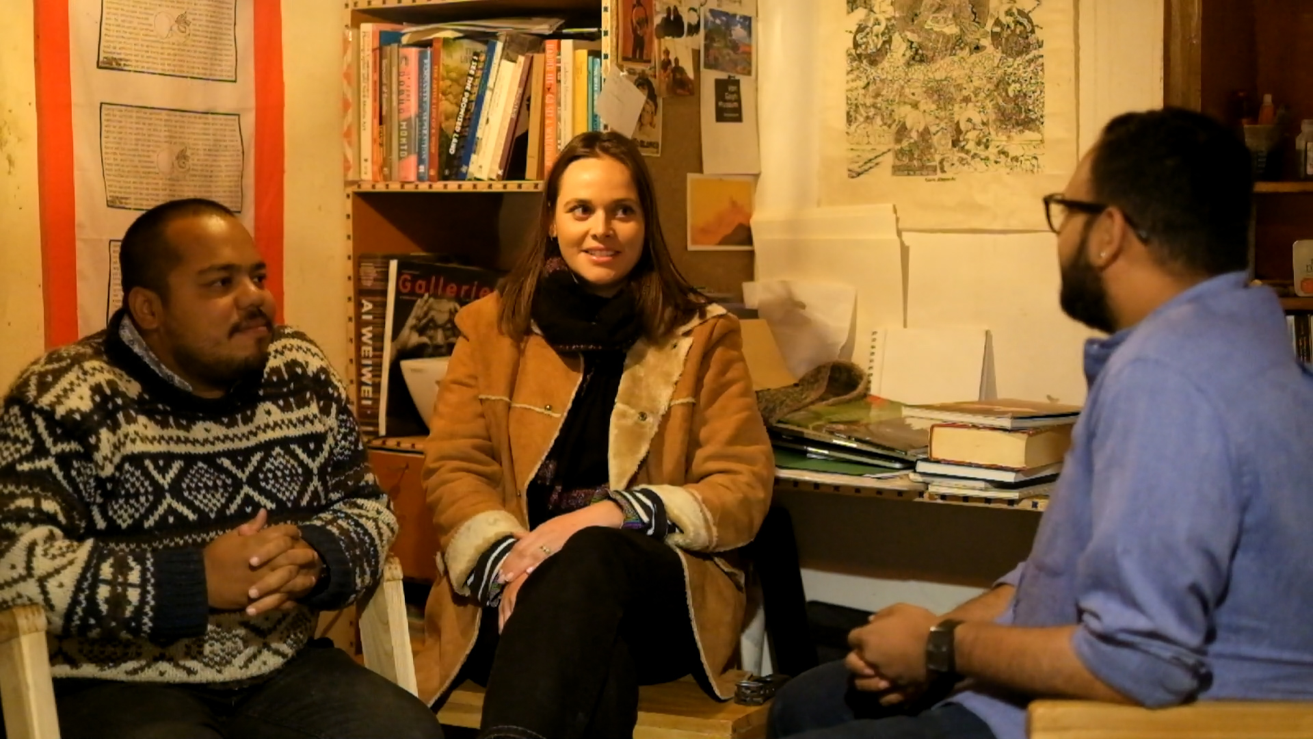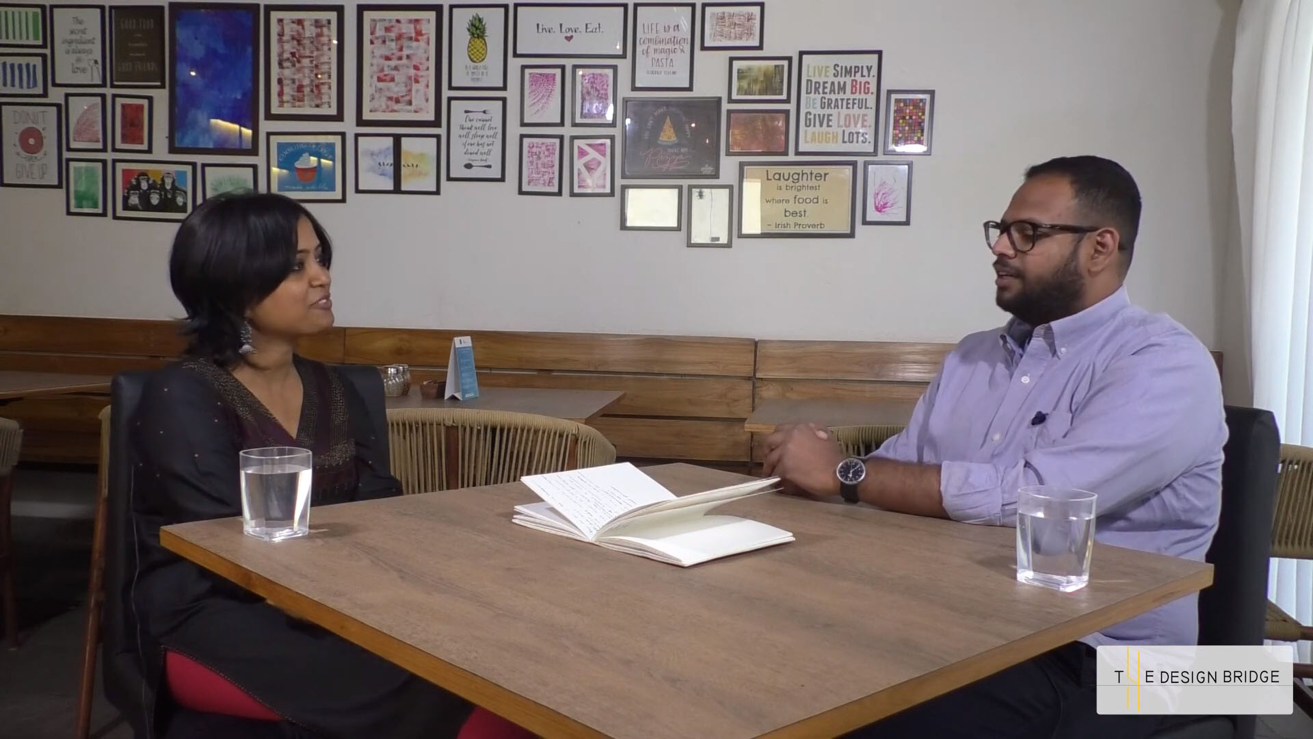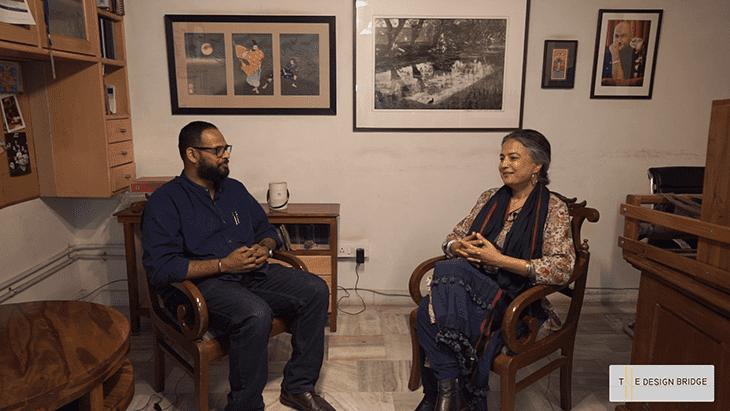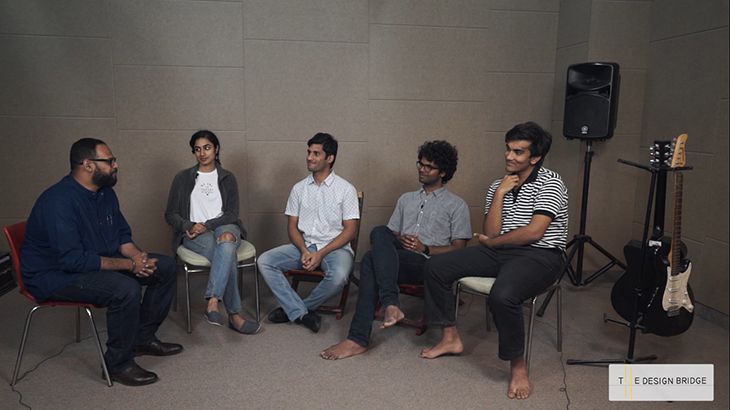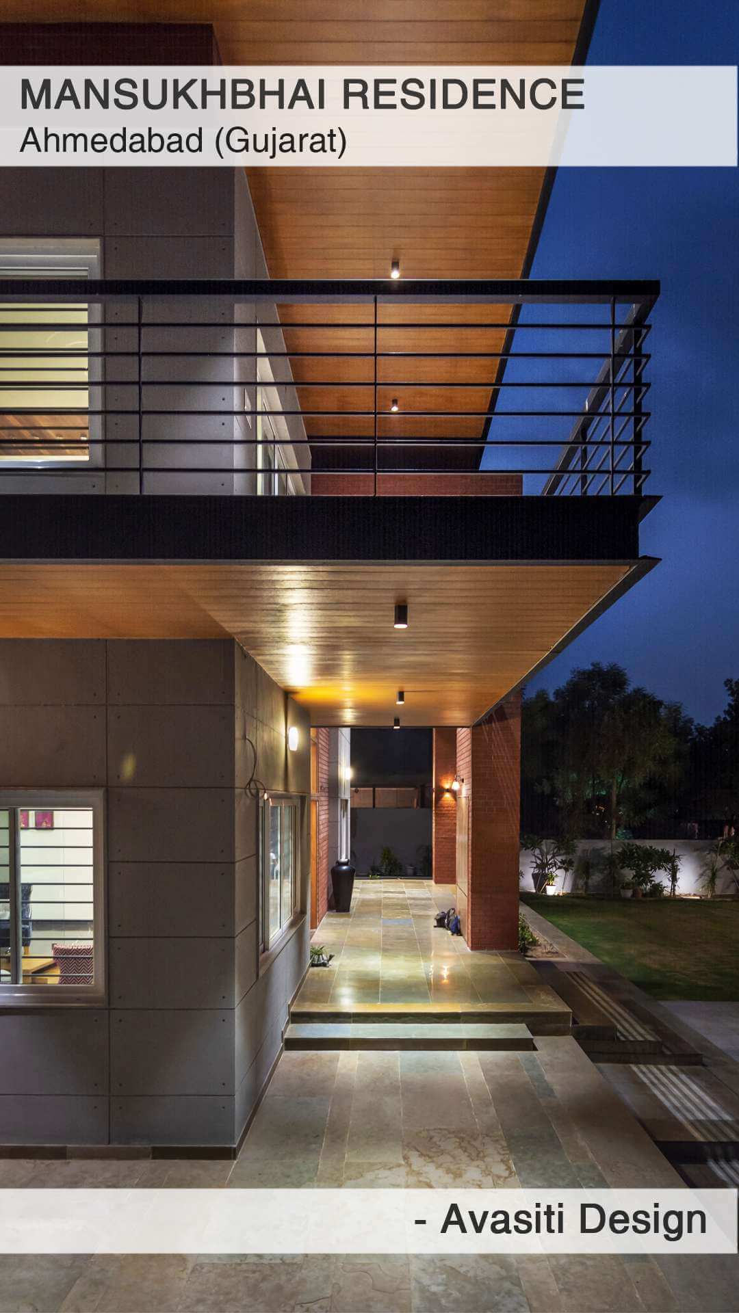
Avasiti Design
Avasiti is a young design practice serving in interiors, architecture and project management. It is managed by established architects. The practice's works exemplify post-modern architecture with a minimalist touch.
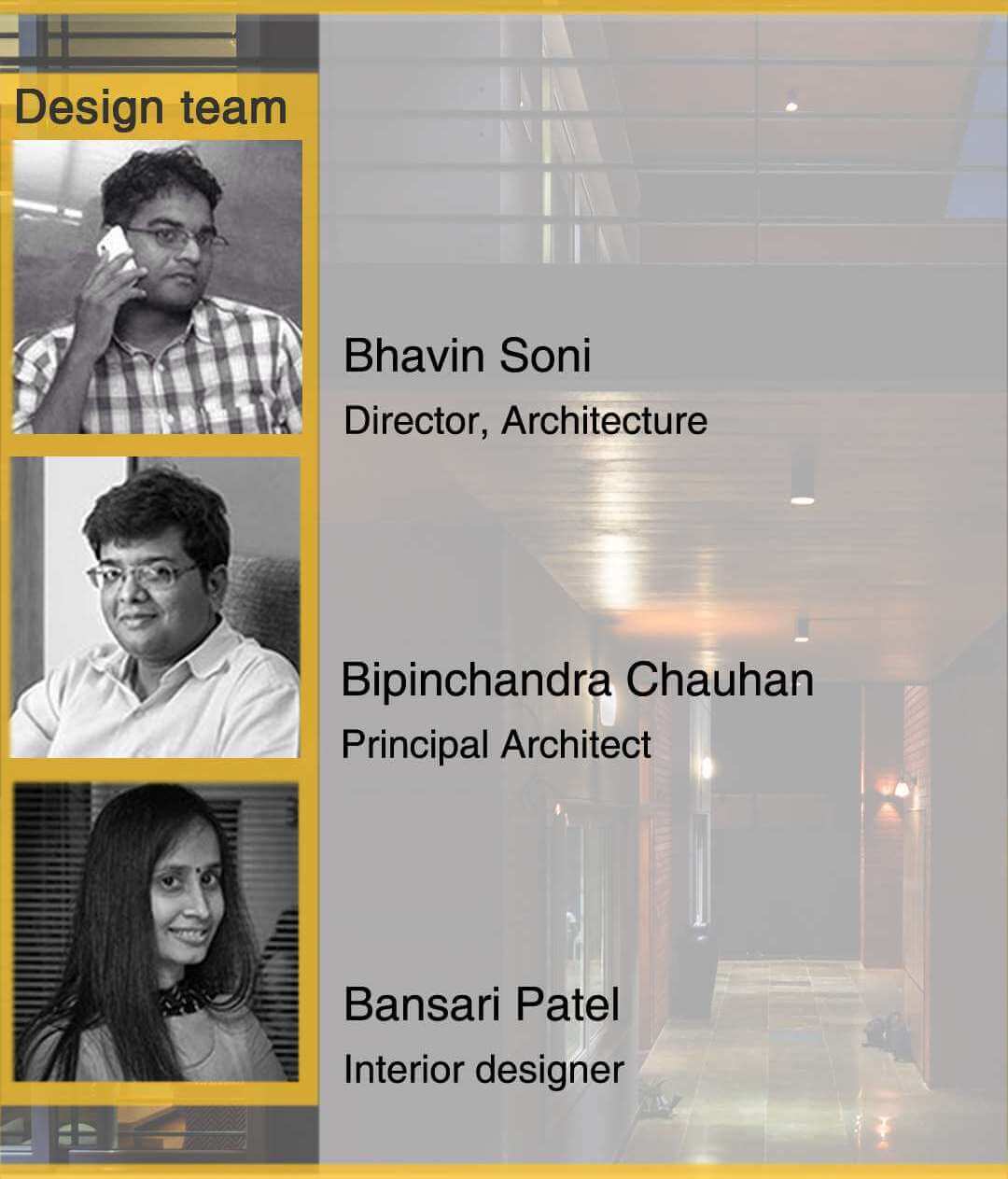
Philosophy
The practice believes in experimenting with new design ideas and concepts while providing a strong services and infrastructure foundation.
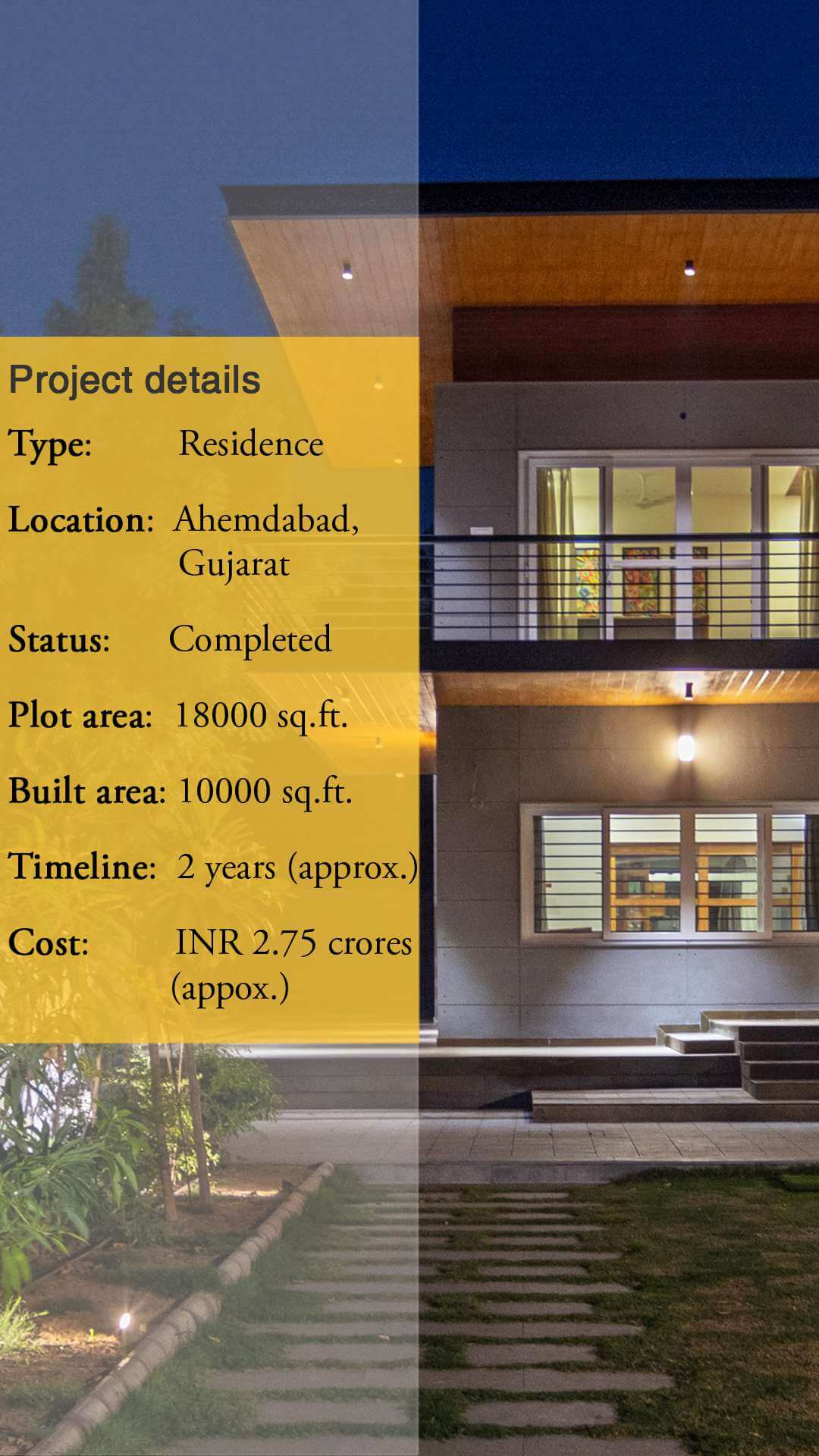
Client's brief
The client wanted a simple functional house where they could host several guests and gatherings spanning various activities on different floors of the house.
Architect's intake
The first thought of the team was to organize space in minimal way, and establish connection with outside landscape which would be used for the gatherings. This lush-green neighborhood of the plot became the perfect place for the firm to follow their style and meet the client's requirements.
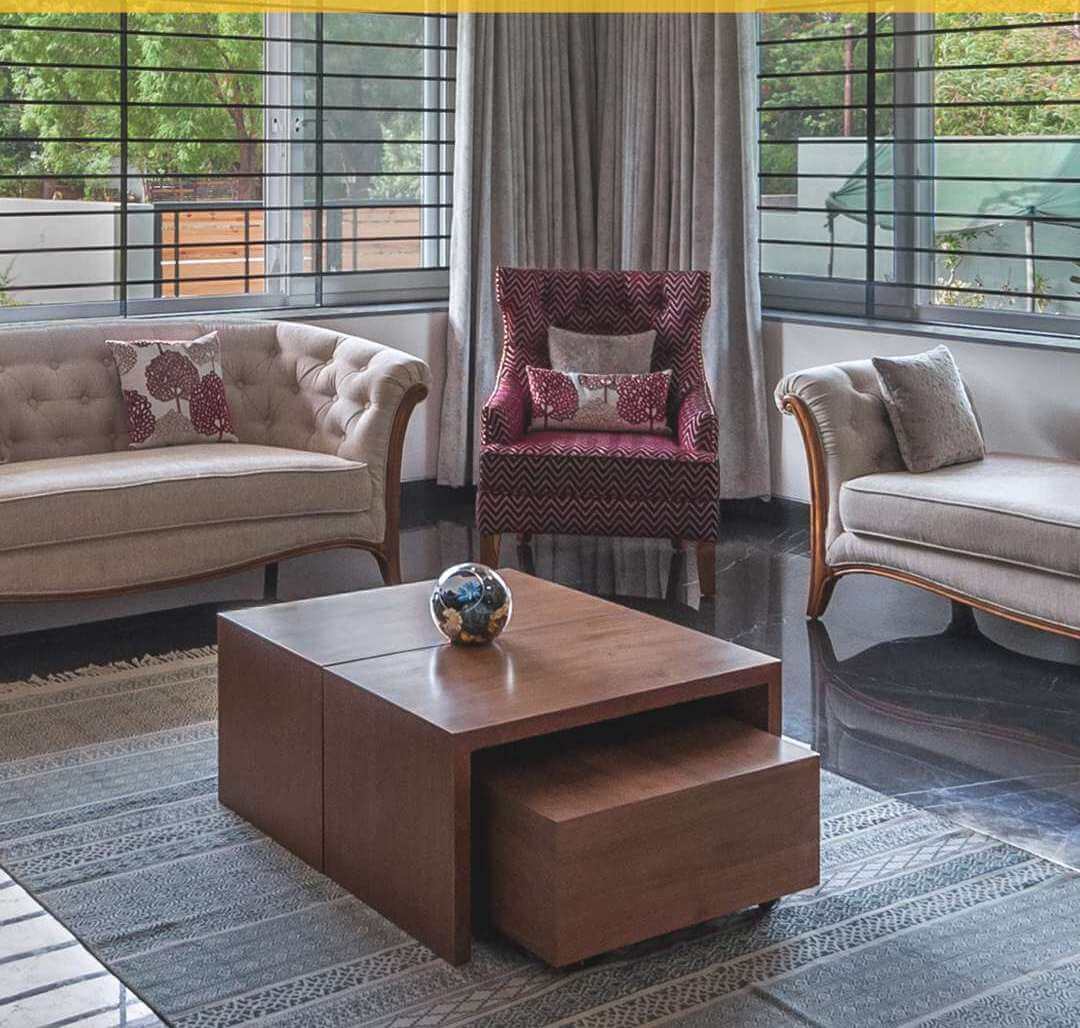
Concept
The concept was to organize the space in a minimal way, establishing connection with outside landscape. The house is envisioned as a single-unit, with a large front yard and garden area.

The openness of the garden balances the built-mass, and allows for extended gatherings and family events.
Considering the simplicity aspect, attention is given to details and commitment to clean edges and crisp lines is carried forward throughout the house.
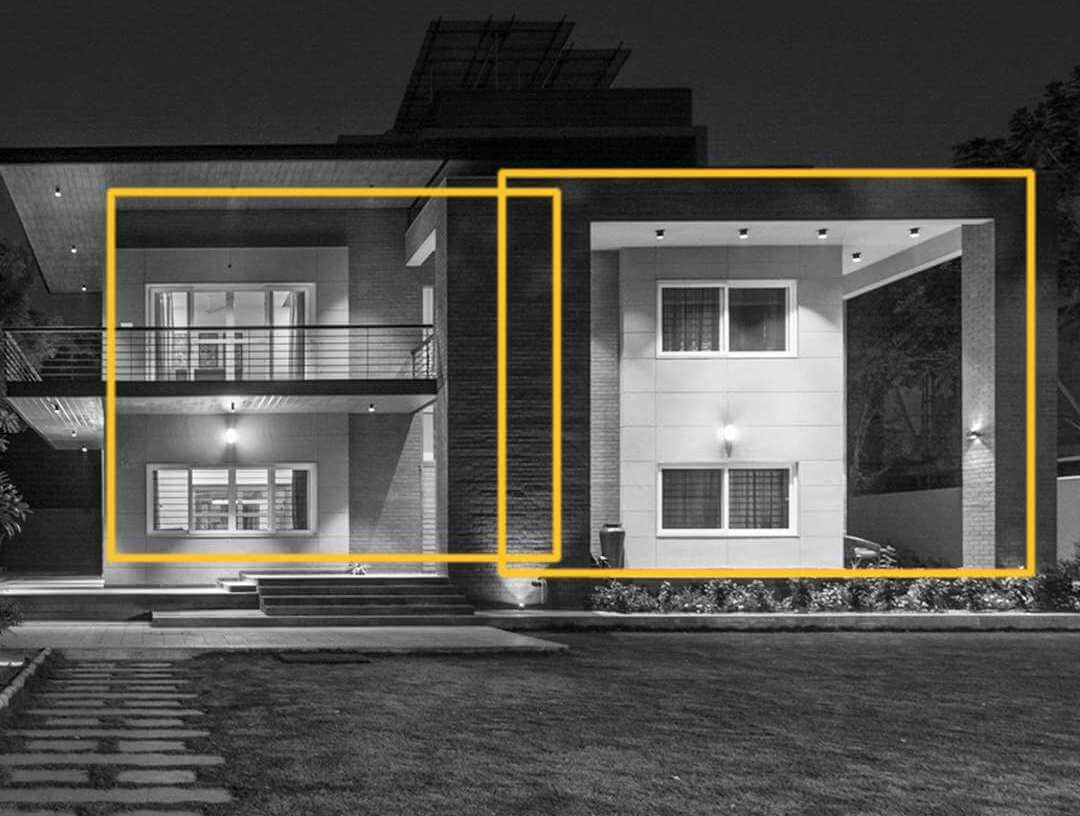
The elevation is designed having two massive cubes, in brick and exposed concrete to catch the eye, with a large overhanging plane completing the frame of the contemporary house.
Materials used
Marble flooring is done in ground floor to bring the essence of nature inside the house.
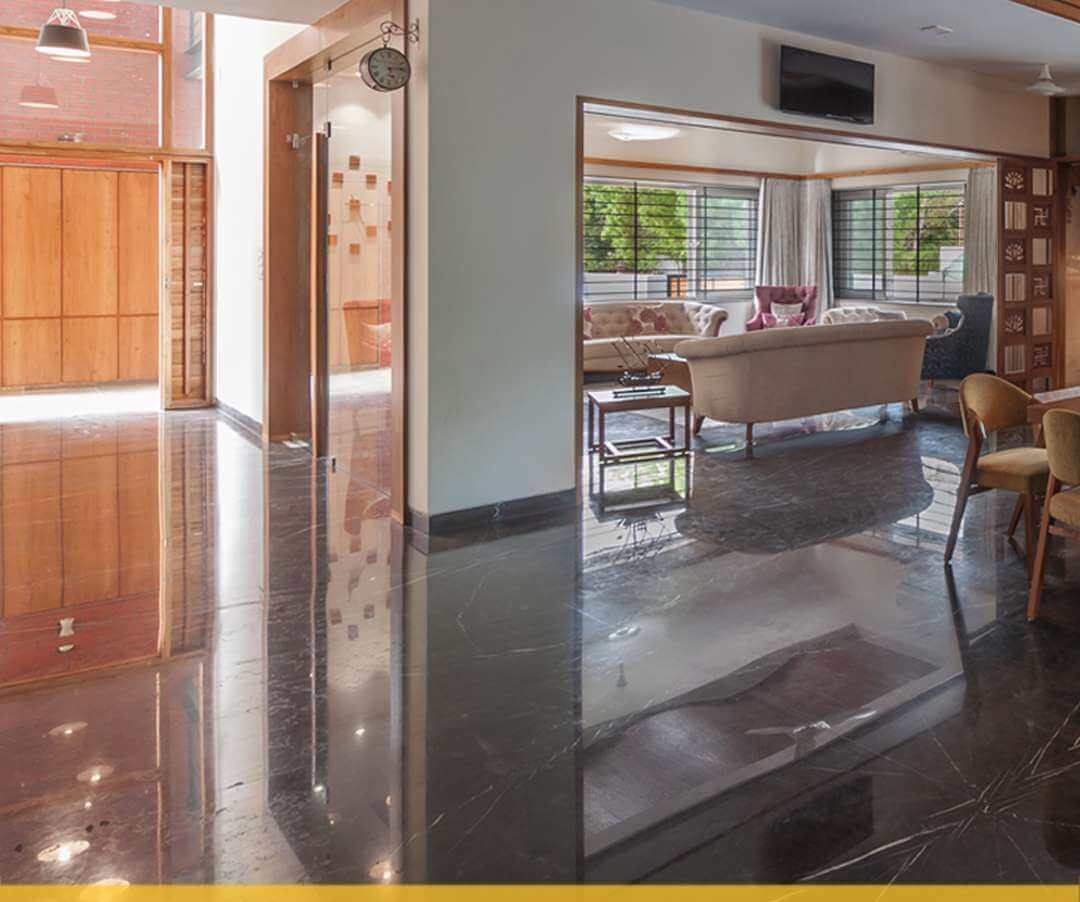
Natural stone
Natural stone flooring gives an earthy feeling, seamlessly transitioning between outside to inside.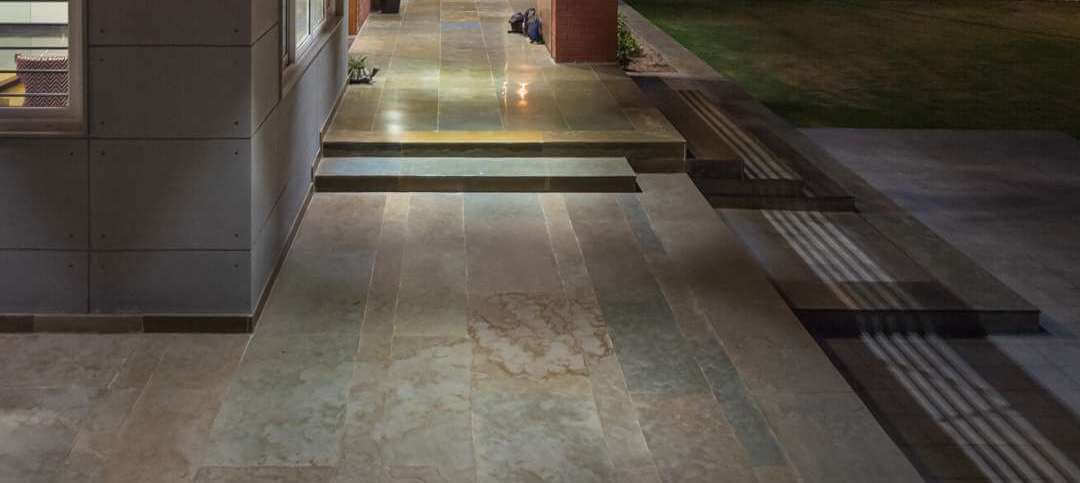
Timber
According to the client's inclination, timber and timber-finishes are used throughout the home.
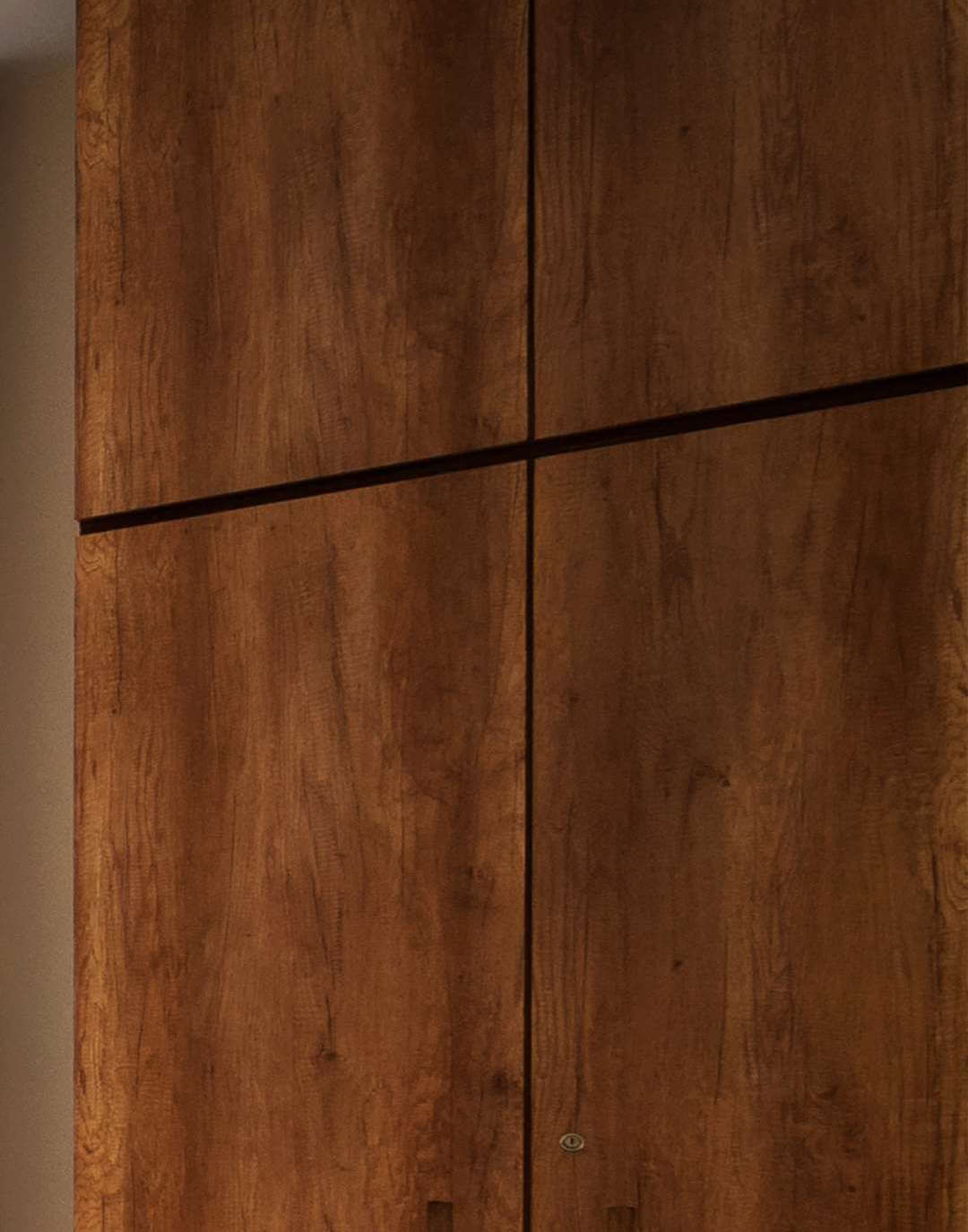
In order to keep the material palette simple and natural, it was decided to use limited materials such that it keeps the occupants close to nature. So, other available material options were replaced by timber.
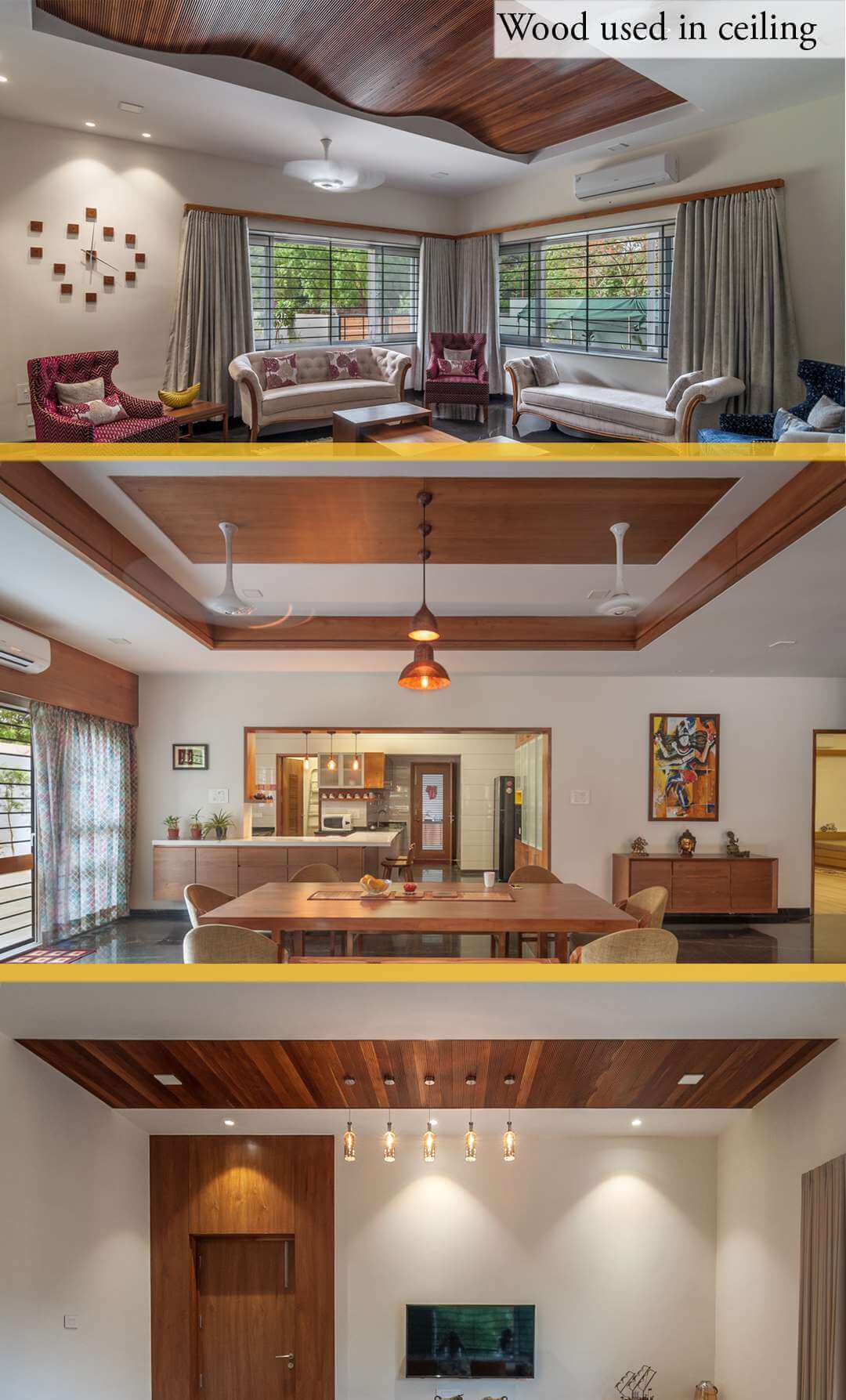
Wood is used in the ceilings throughout the house to create interesting focal elements in the area.
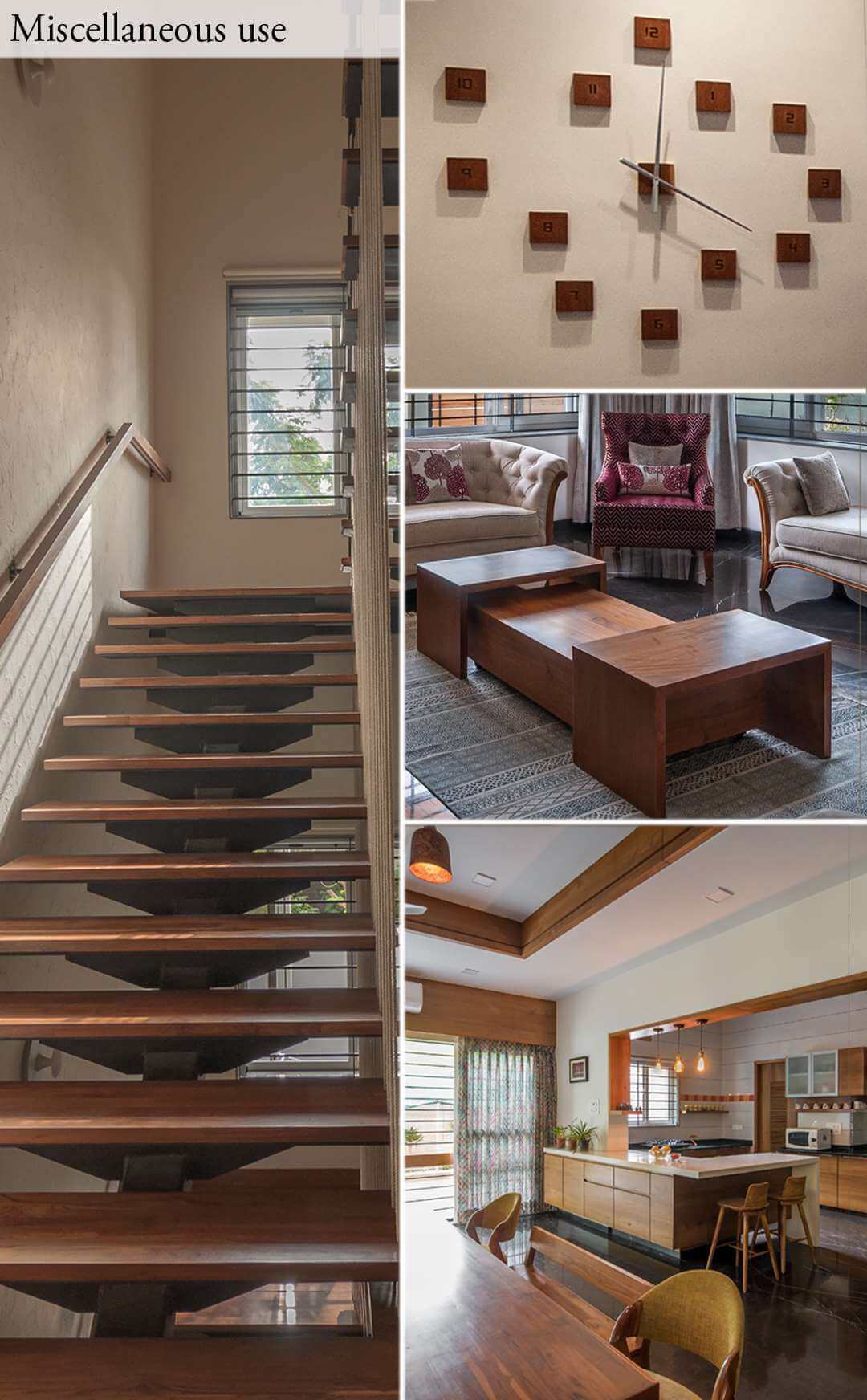
Wood is used for the furniture as kitchen cabinets, centre-pieces, wall-clocks, frames, staircase, lift panels, etc. binding the whole space in elegance and class.
Ground Floor Plan
This floor consists of living, dining and lounge areas. The most striking feature through these spaces is the presence of ample natural light that gives the home a warm and fresh feel.
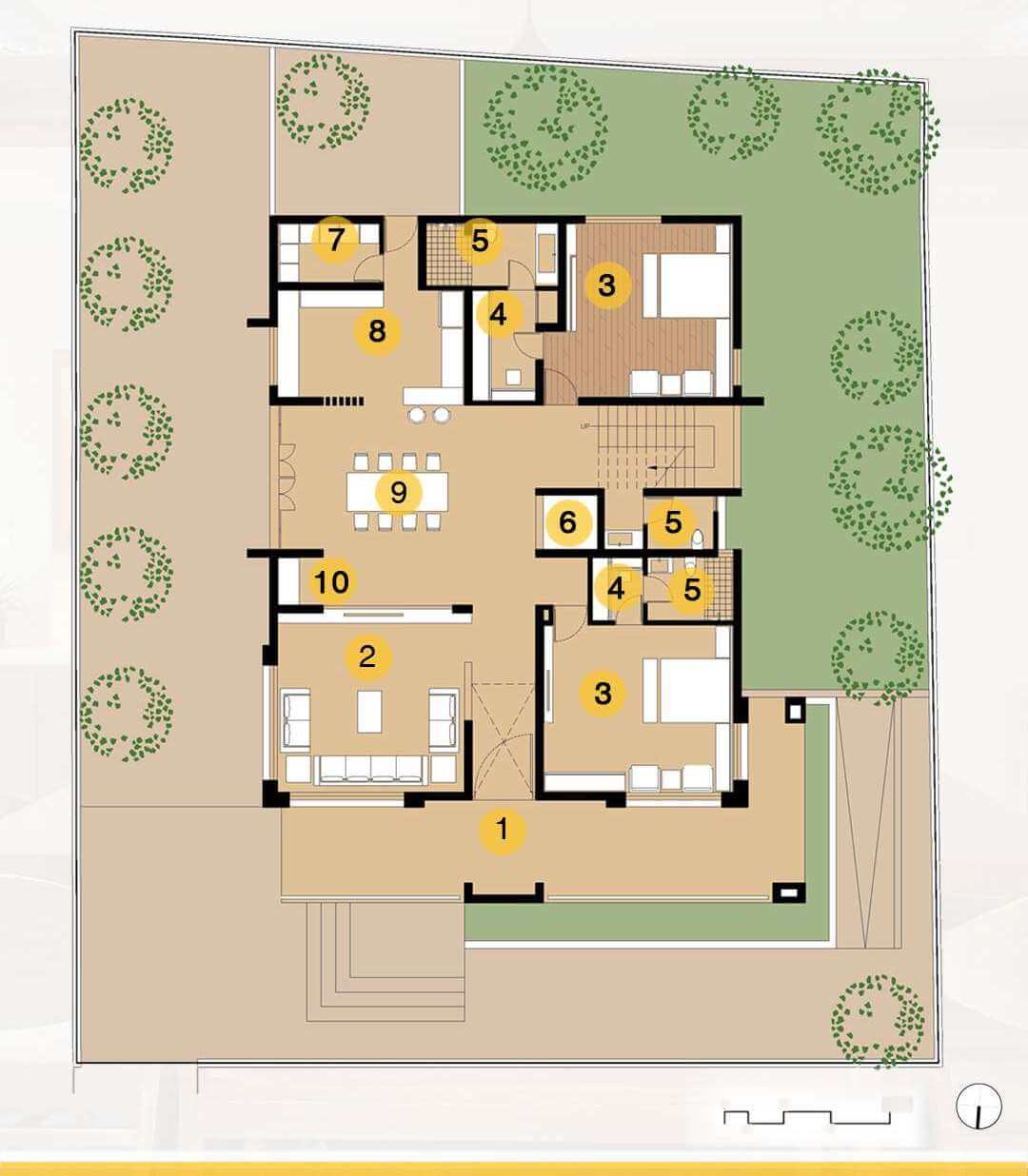 1. Entrance Foyer
2. Drawing Room
3. Bedroom
4. Dresser
5. Toilet
6. Lift
7. Store
8. Kitchen
9. Dinning Area
10. Pooja Room
1. Entrance Foyer
2. Drawing Room
3. Bedroom
4. Dresser
5. Toilet
6. Lift
7. Store
8. Kitchen
9. Dinning Area
10. Pooja Room
First Floor Plan
This floor has 3 bedrooms with a common lounge area accompanied by a deck area overlooking the front. The mini library beside the family lounge serves as a common study area.
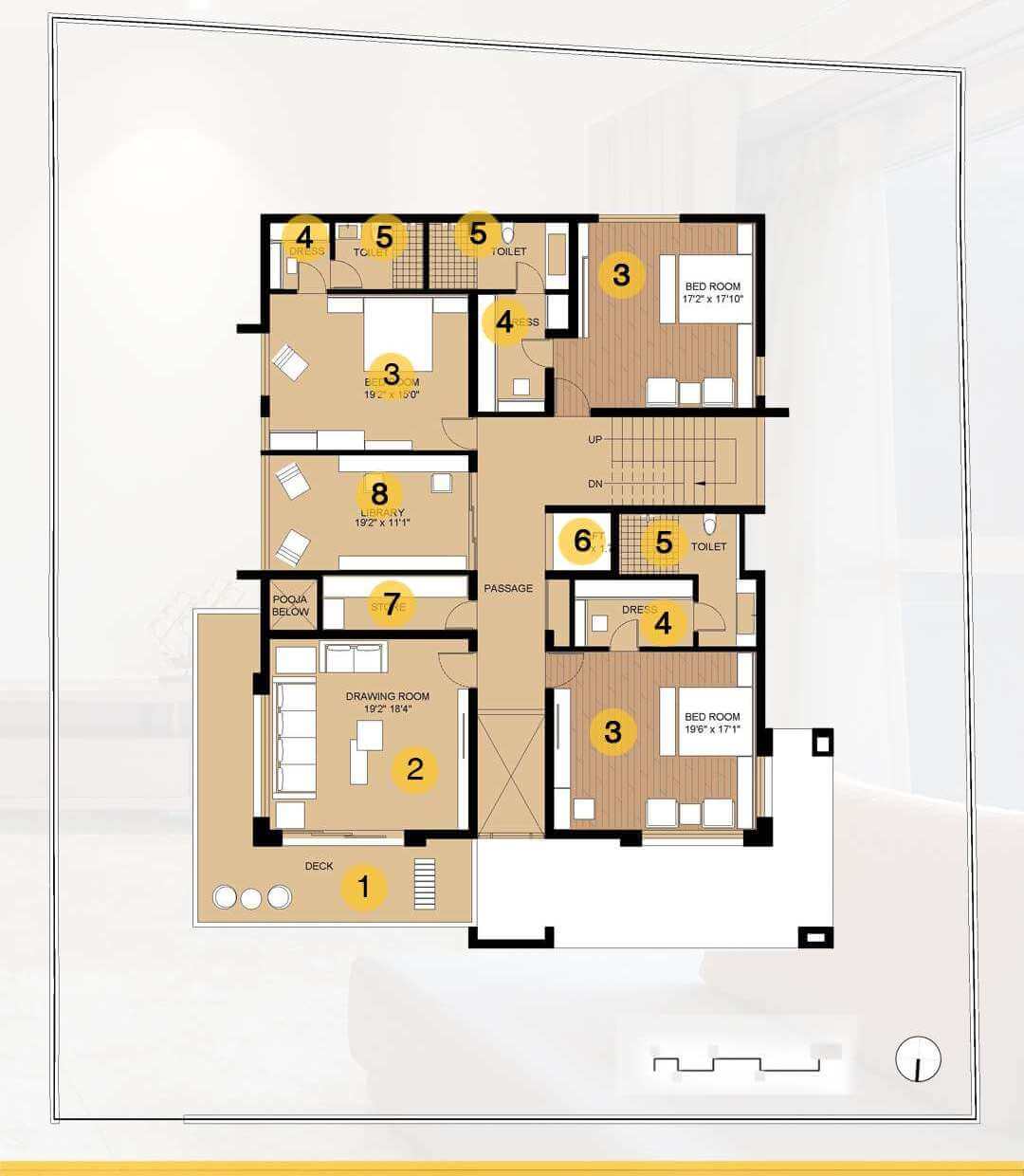 1. Deck
2. Family Lounge
3. Bedroom
4. Dresser
5. Toilet
6. Lift
7. Store
8. Library
1. Deck
2. Family Lounge
3. Bedroom
4. Dresser
5. Toilet
6. Lift
7. Store
8. Library
Living room
The living room is a blend of classic and contemporary elements, with interesting off-centered objects such as the wall clock breaking the symmetry. As one glances around, the edges and seams of walls and beams are furnished with timber panels, with the eye resting on pendant lights in each space.

The elegance is enhanced with the use of an interesting adjustable centerpiece that expands if needed.
Dining room
In the common dining area, crisp attention to detail and commitment to clean lines is carried forward.
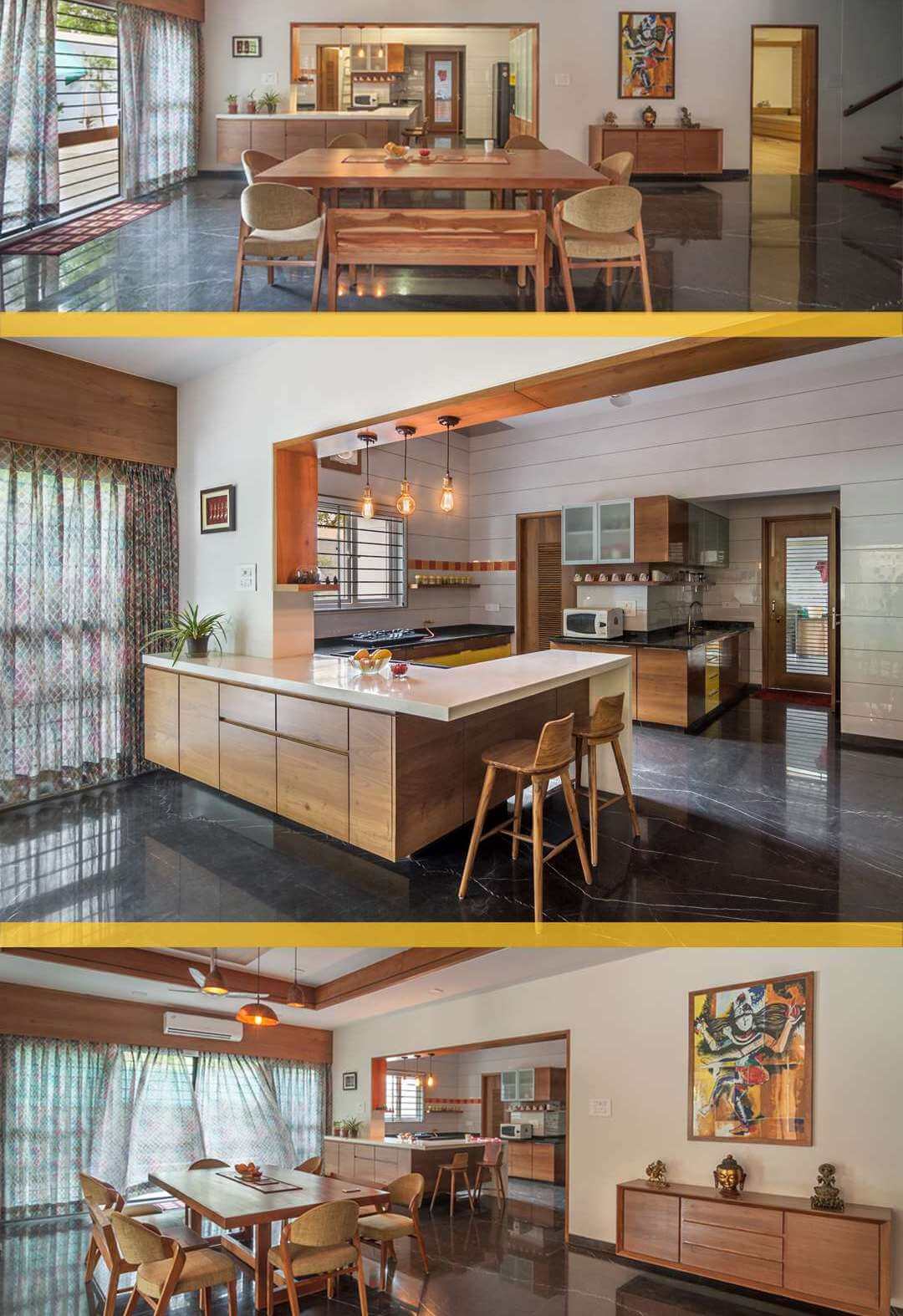
The timber in the ceiling and marble on the floor adds on to the beauty & elegance of the space.
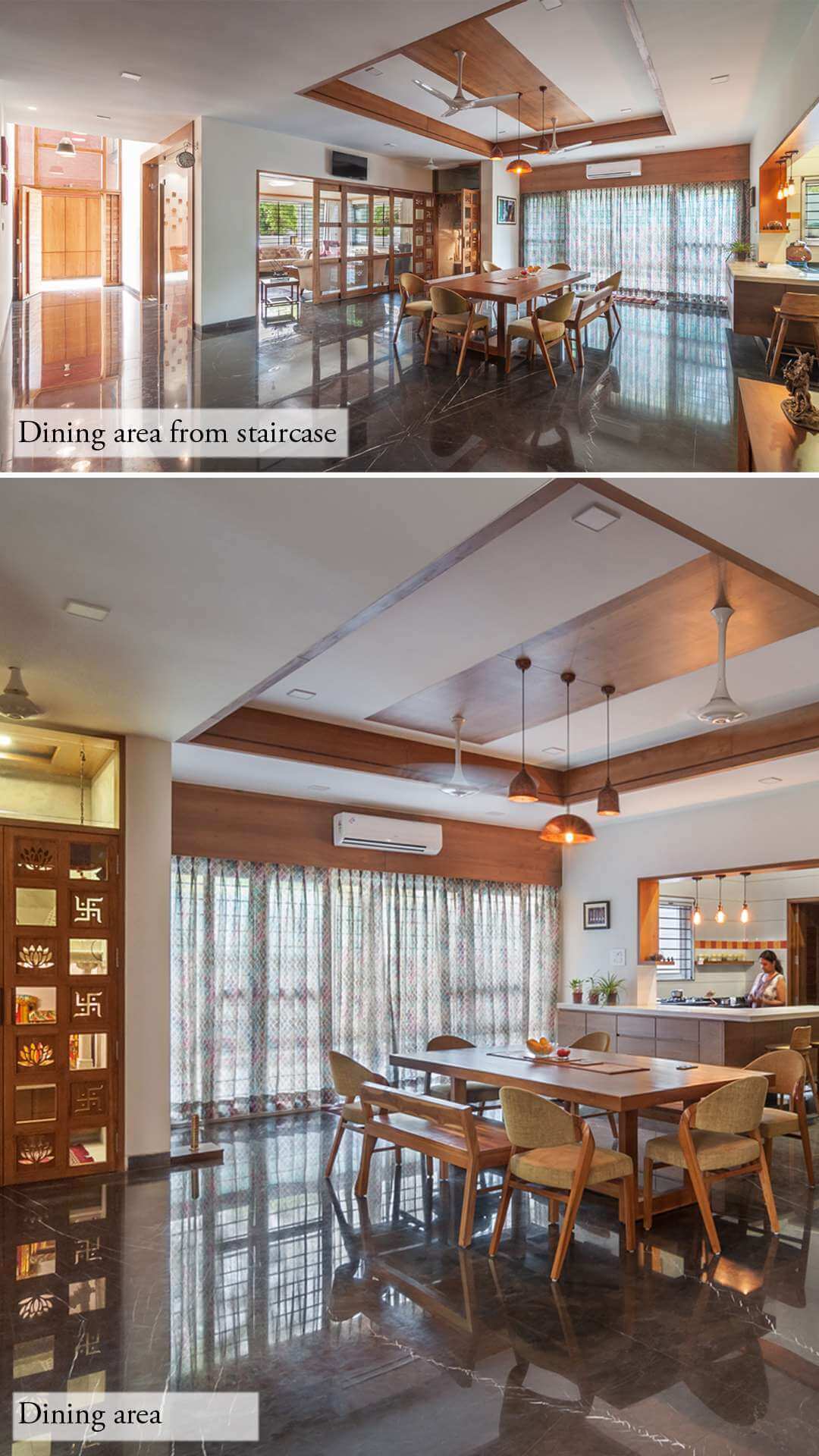
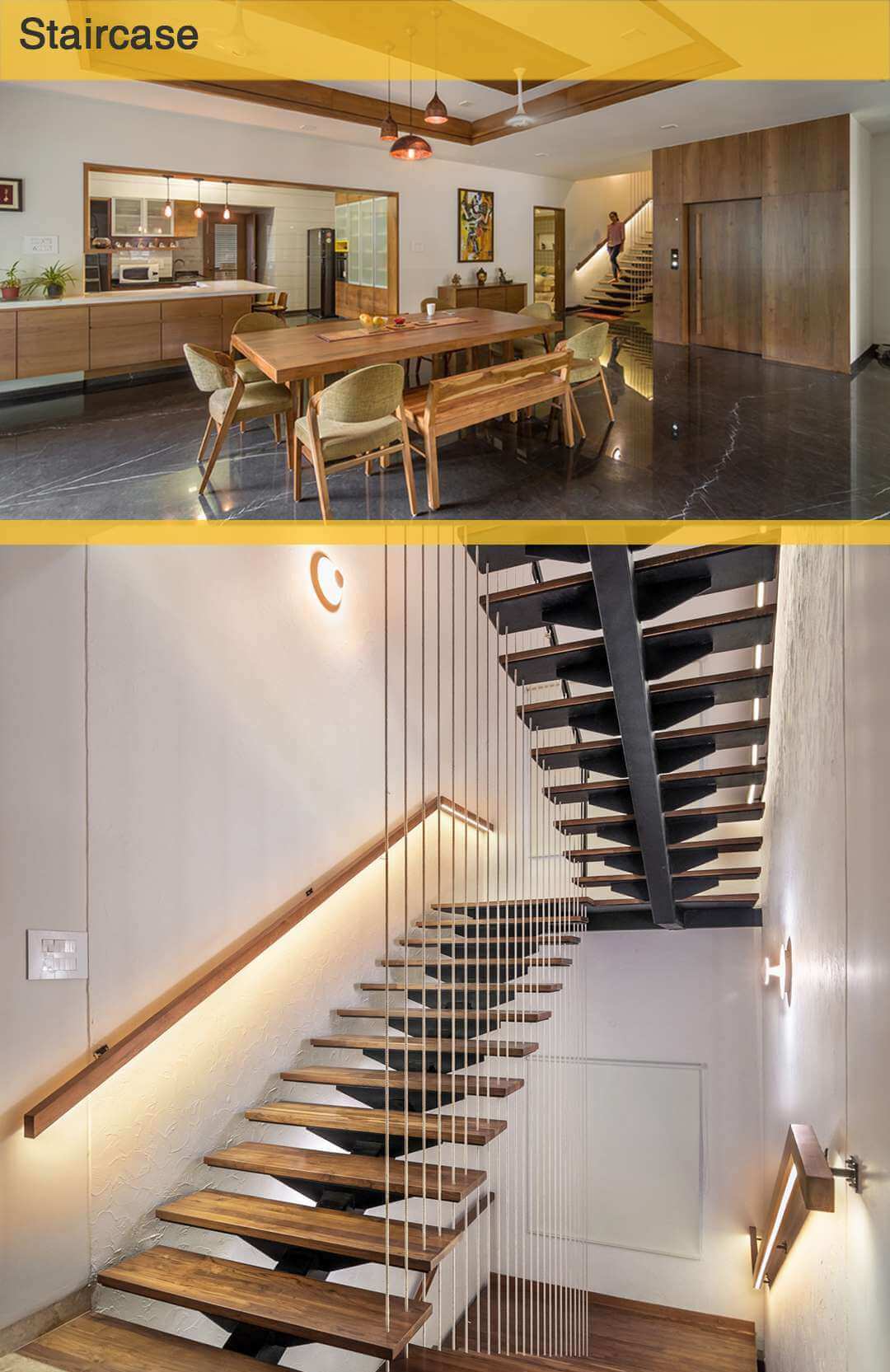
Opening in the dining room, the metal staircase with strings and wooden treads is not only a transition space, but also a work of art in itself
Library and family area
The same ideas of simplicity are explored in the common areas of upper floor, using timber with natural daylight in all the rooms.

In the family area with a home theater, connected low seating acts as an informal , inviting space for gatherings and easy evenings at home.
The mini-library in the study is conceived to provide classic functionality, except for the bright yellow box which immediately catches one's eye and breaks monotony.
Bedroom room
An evolved understanding of the designer is visible in the careful planning of heights & dimensions for beds and furniture for each family member.
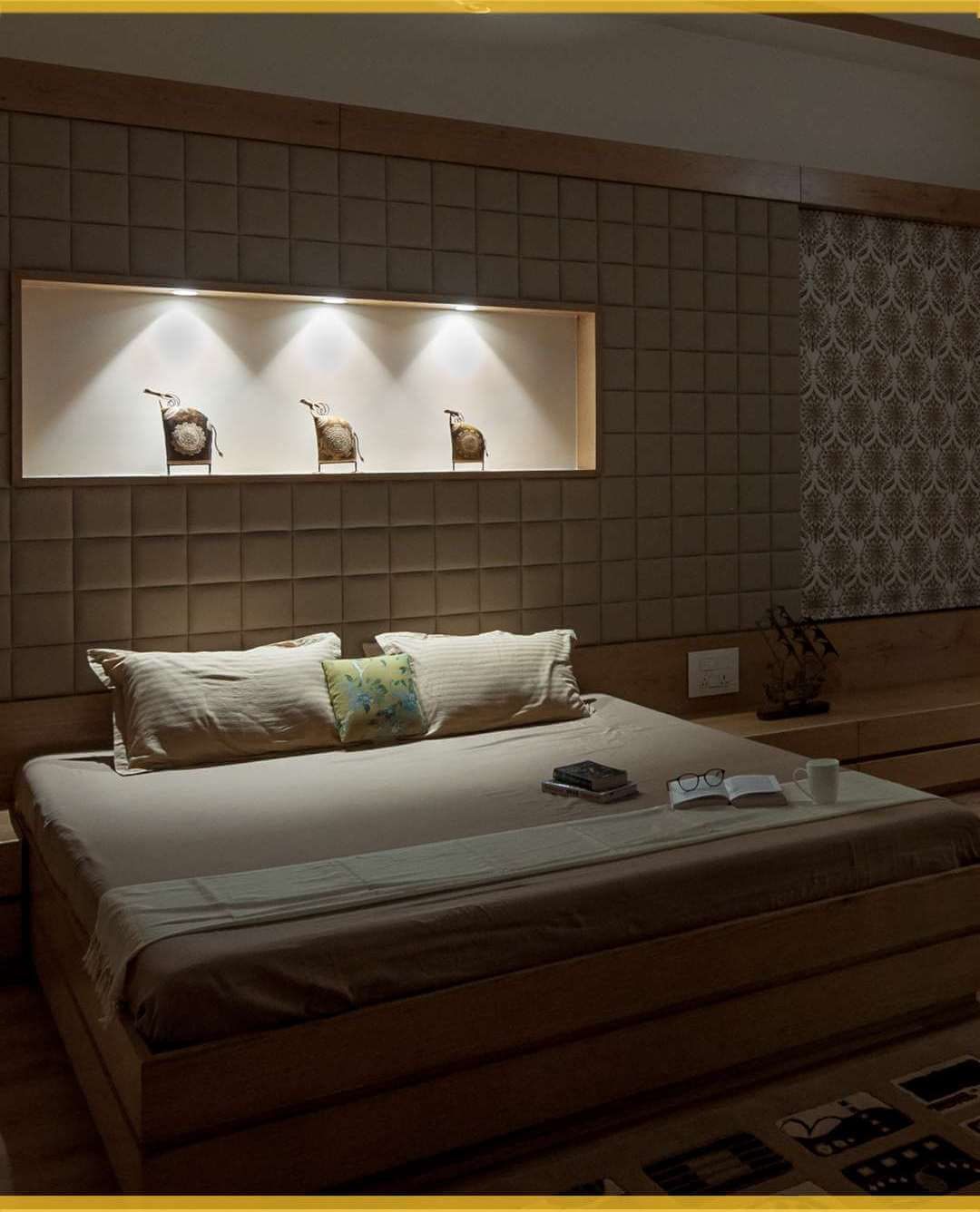
The designers have attempted to address all possible combinations to create comfortable spaces for all the family members.
The master bedroom on the ground floor has an elaborate headboard and a subtle colour palette with a well-detailed master-bed with elongated side-tables.
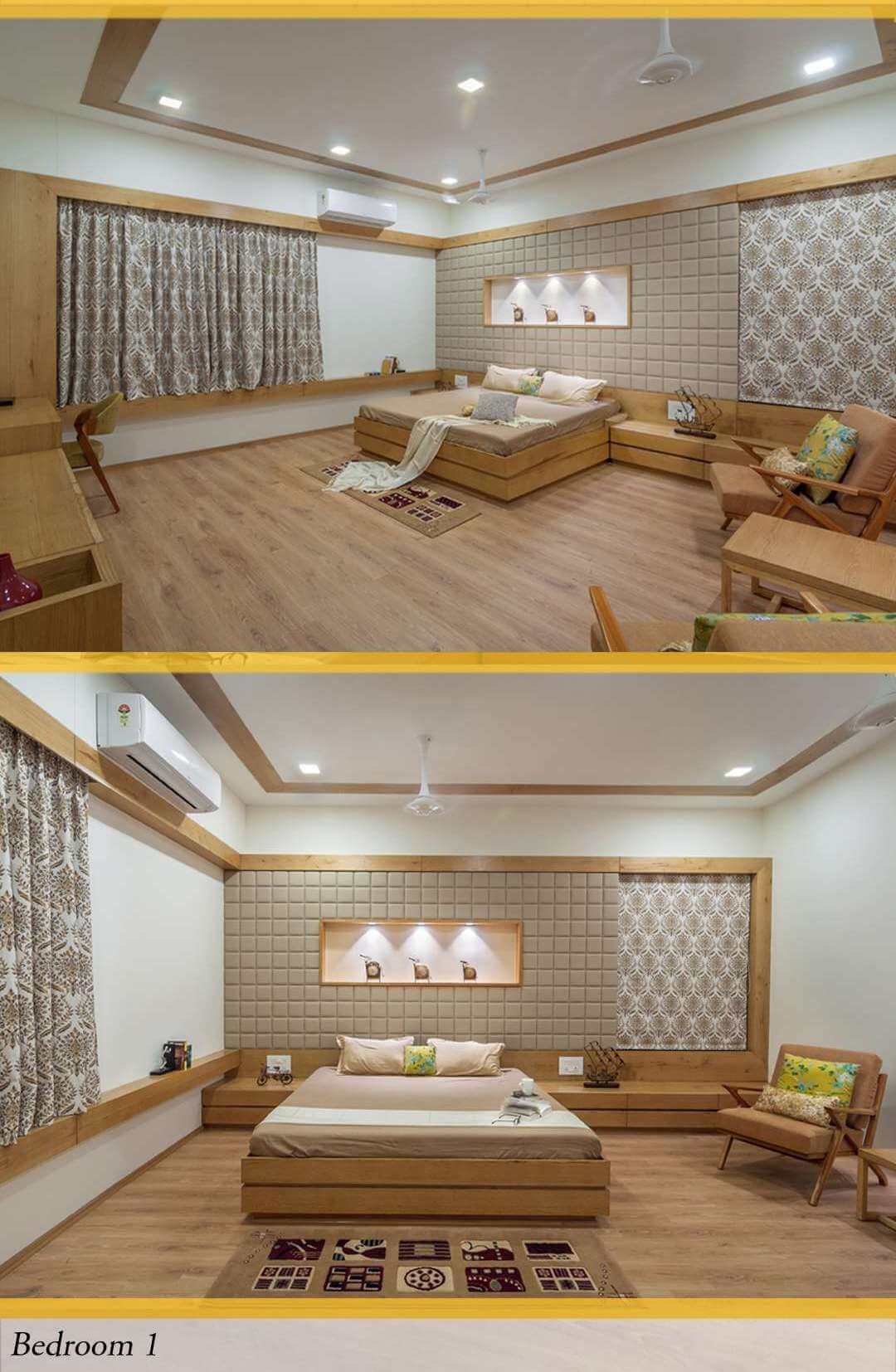
While timber and its finishes are predominant in the space, the bright and vibrant choices of fabrics in the curtains, tapestry and panels offsets the space.
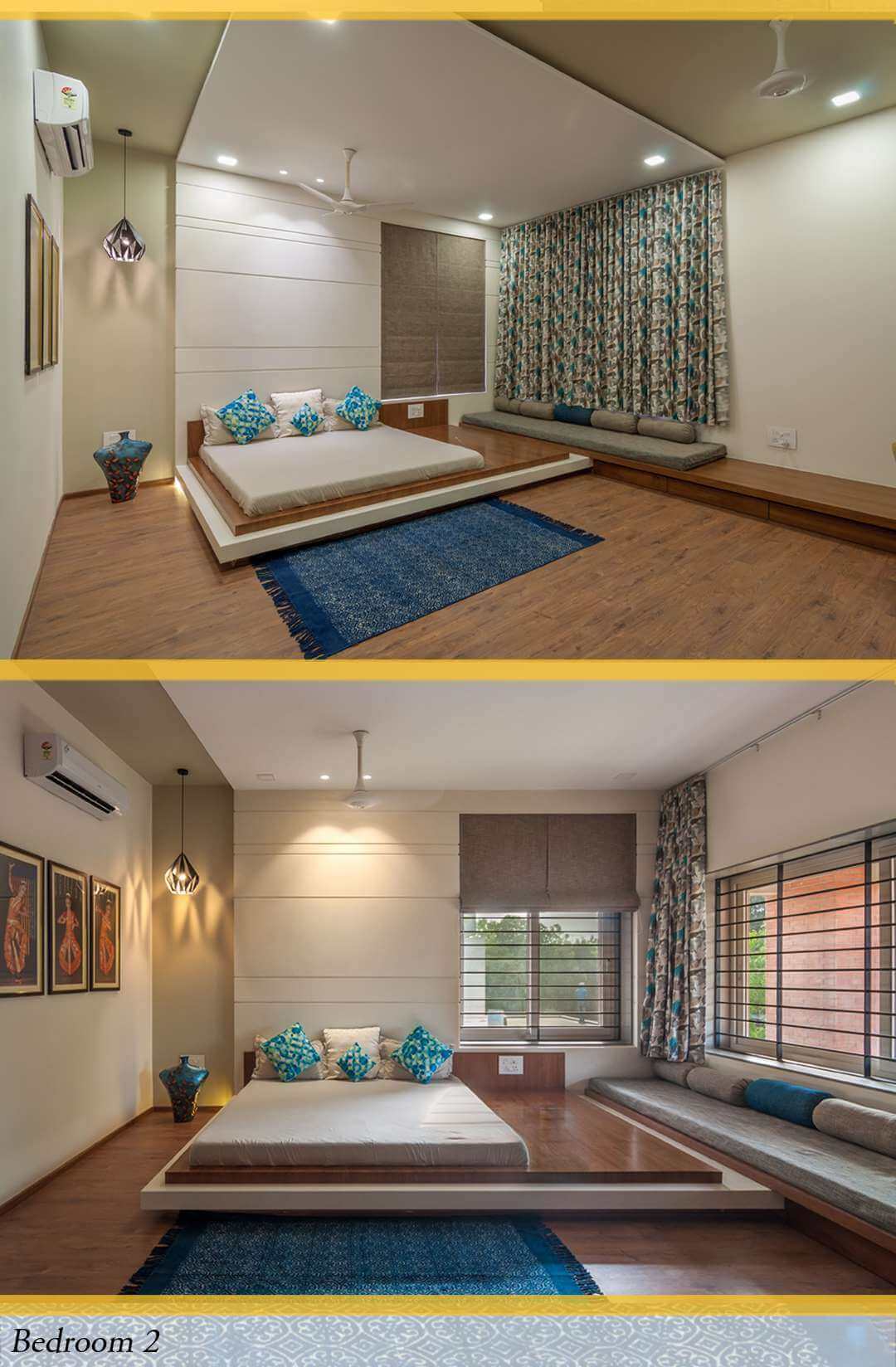
The wall has become feature-wall, holding memories and photographs of the family, with comfortable single-couches to relax and relish the sense of togetherness.
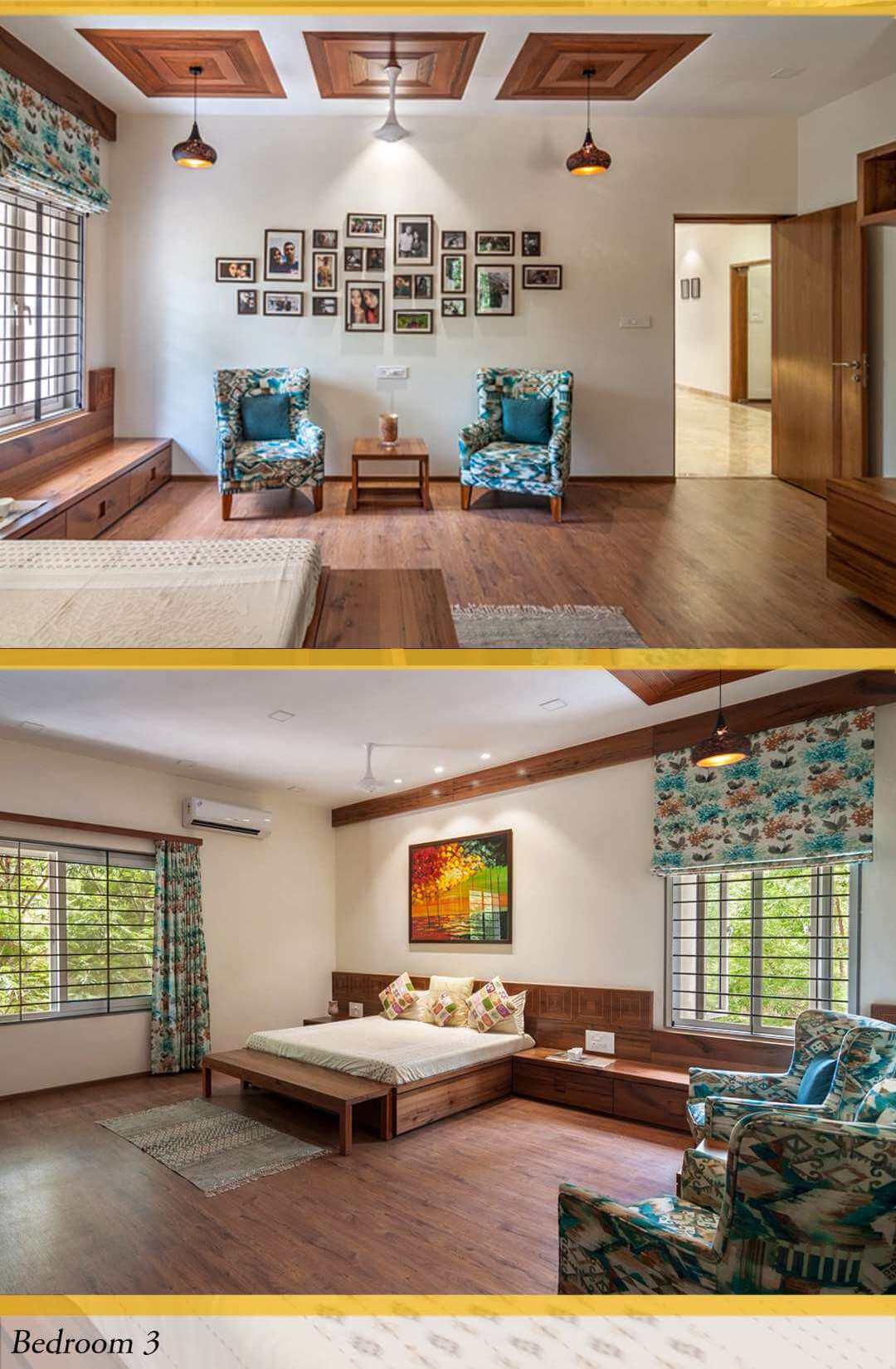
While timber and its finishes are predominant in the space, the bright and vibrant choices of fabrics in the curtains, tapestry and panels offsets the space.

Interesting play of planes and solids is seen in the bedrooms, where the study desk intersects with the storage, which in turn is part of a cosy window seat.
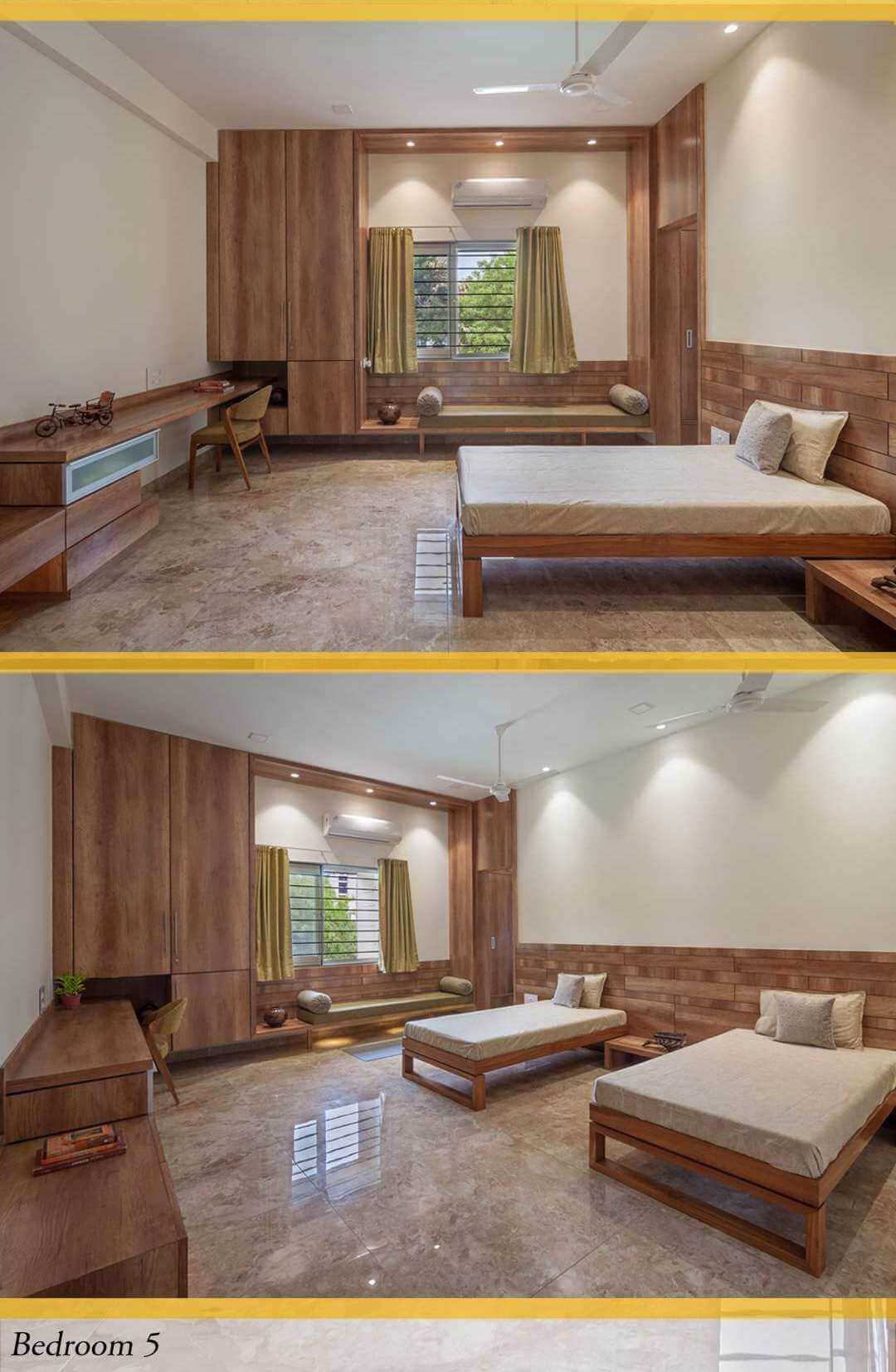
Challenge
The team faced the challenge of incorporating a deck at the last moment. The thought was to make it a design element, while also creating a shaded functional space below which looks light in structure.

It was placed overlooking the front garden. The deck was made from steel girders to make it look lighter.
Outcome
This house is a great testament to ideas of simplicity, combined with effortless elegance. It is also a cheerful gesture in what it means to create, to dream and to rejoice together, as a family!
