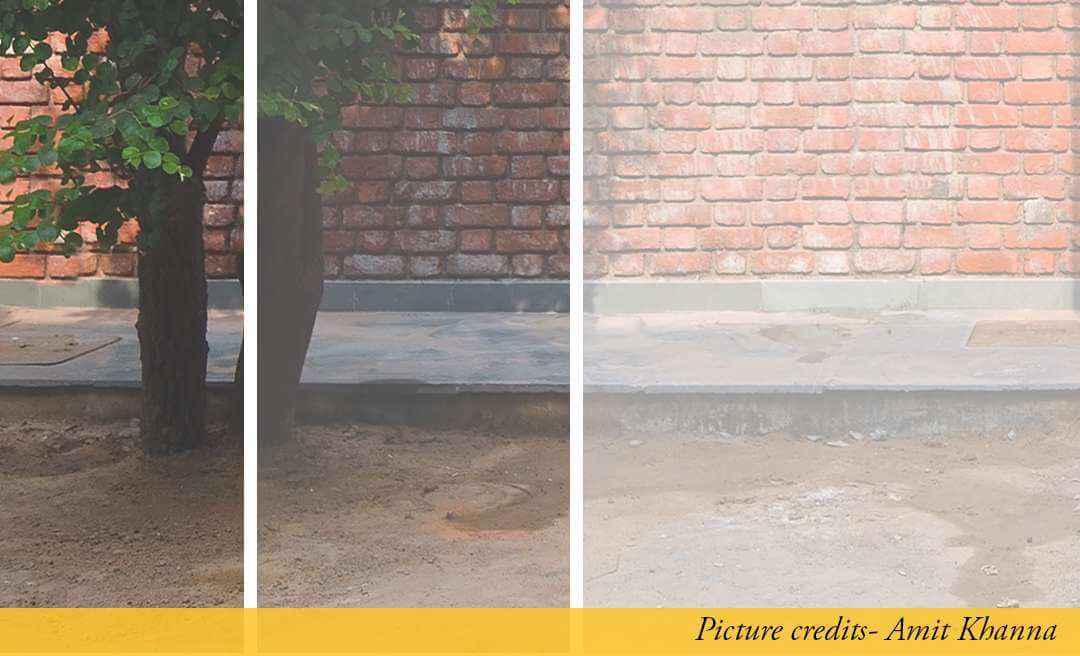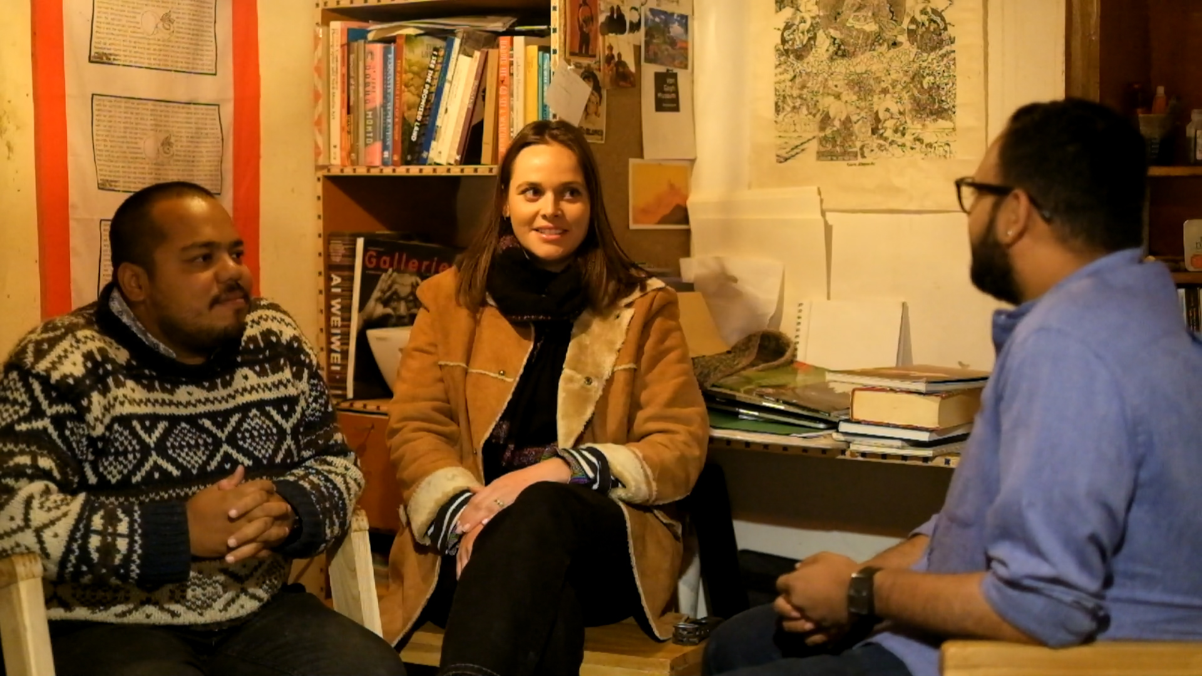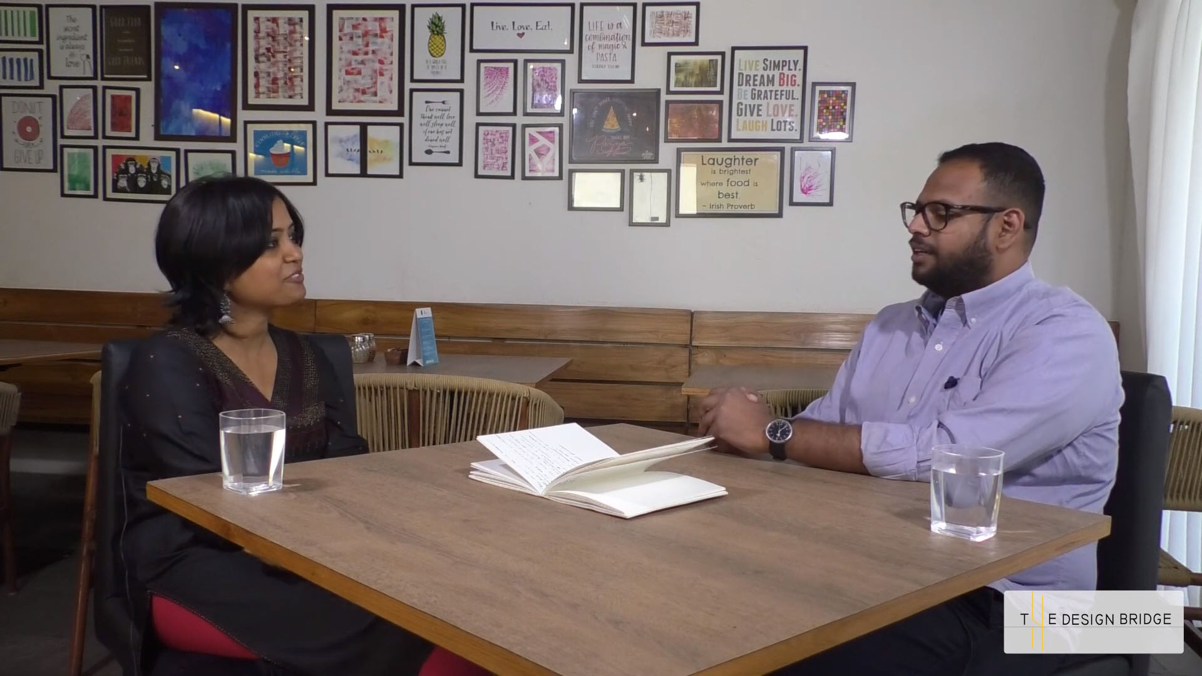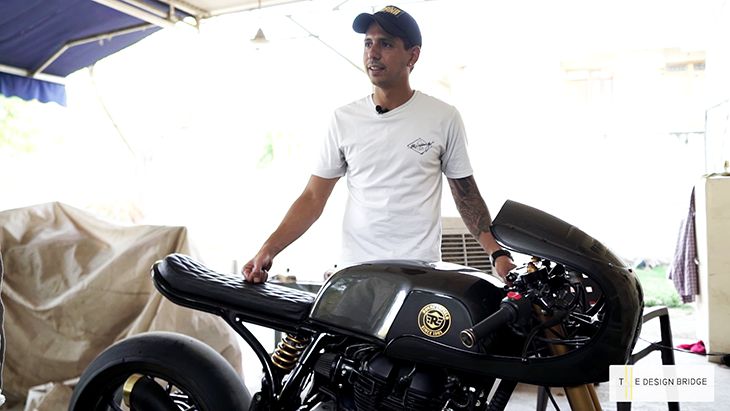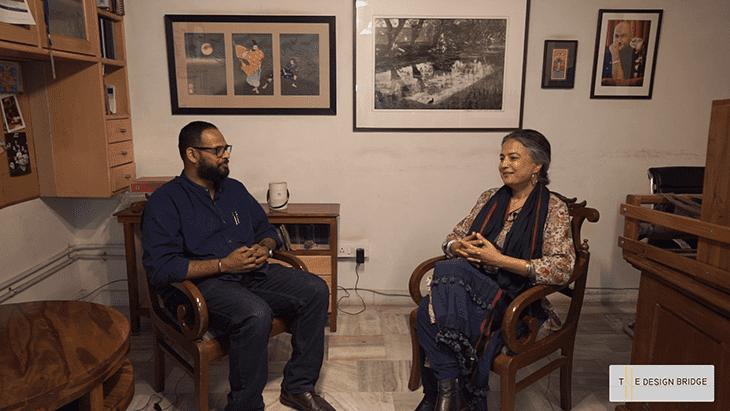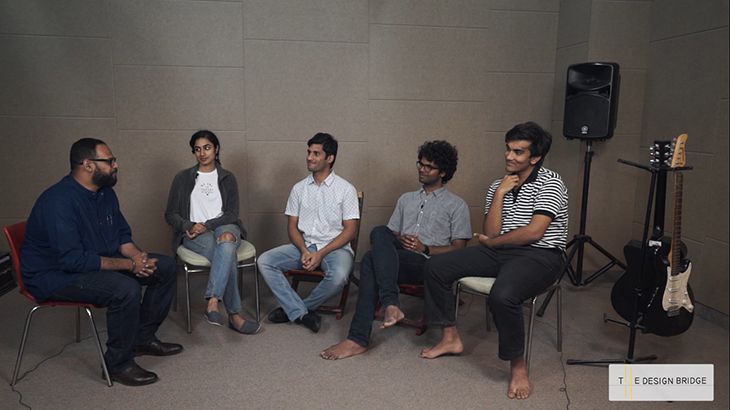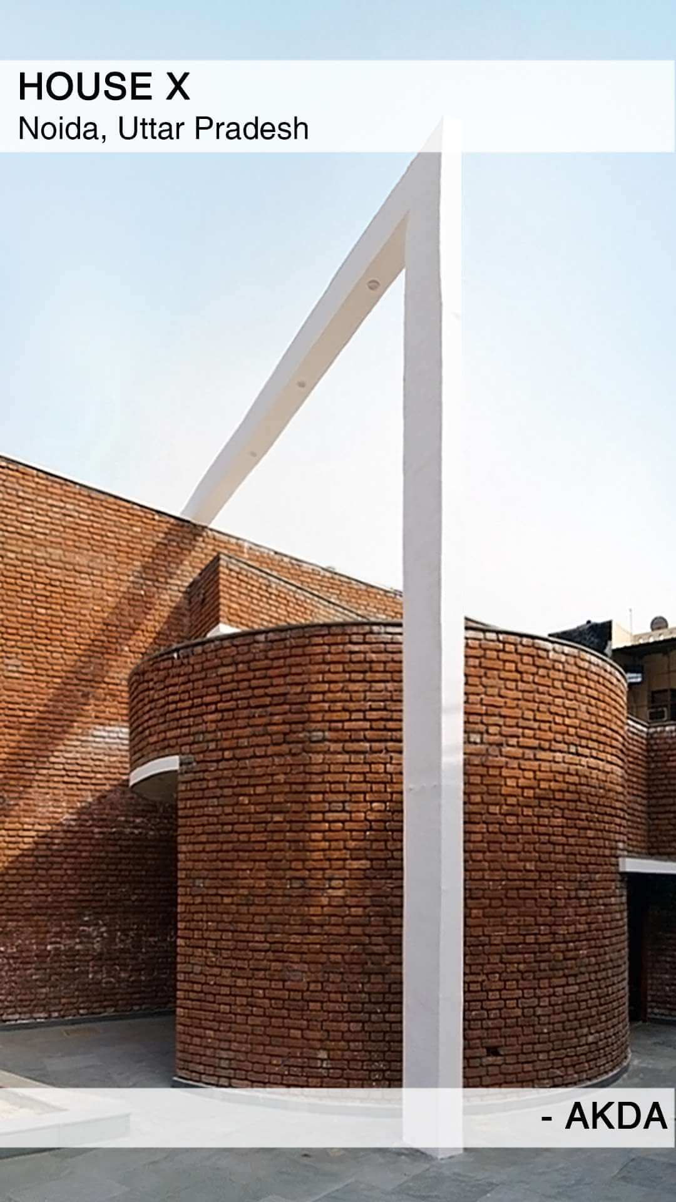
AKDA
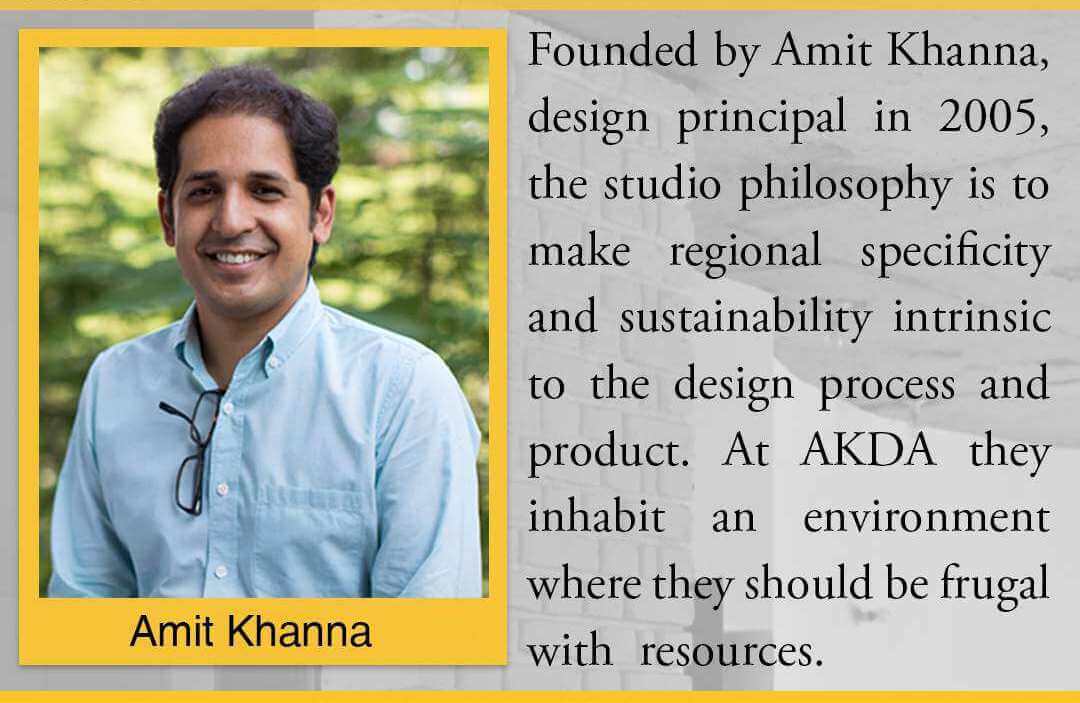
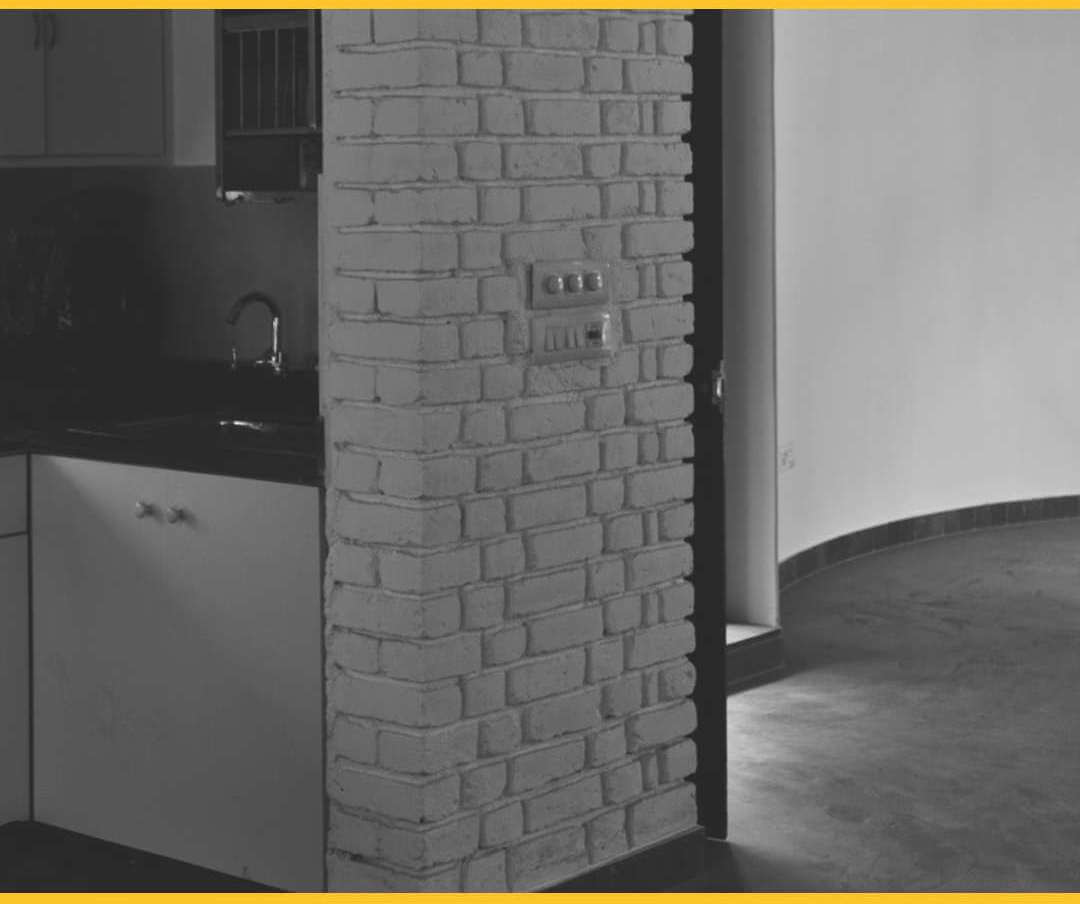 "A project is only as good as the architect who designs it, manages it, and motivates the construction team to realize their vision."
"A project is only as good as the architect who designs it, manages it, and motivates the construction team to realize their vision."
Project details
- Type: Residence
- Location: Noida, Uttar Pradesh
- Built up Area: 1760 sq ft.
- Timeline: Sept 2015-March 2016
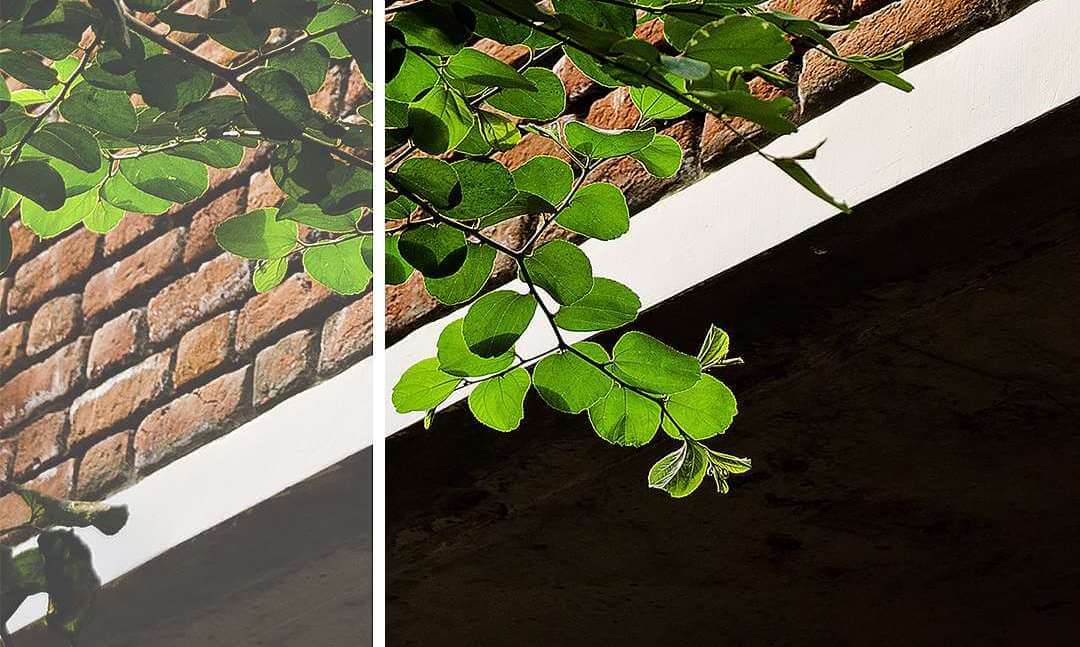
Client's Brief
The brief given by the client was to build an affordable low cost urban house with three bedrooms designed for single family use, with the possibility of being able to add a fourth bedroom should the need arise.
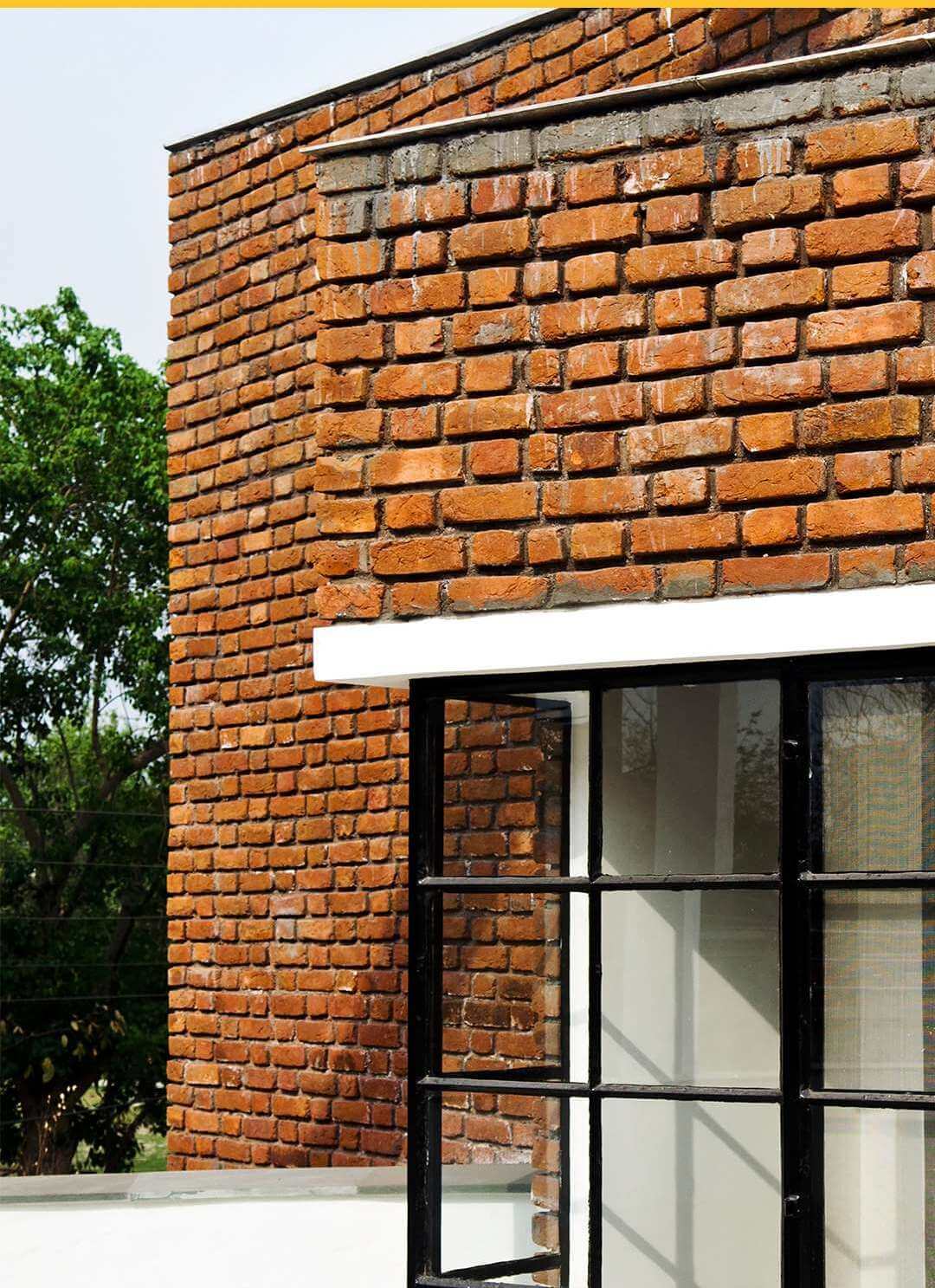
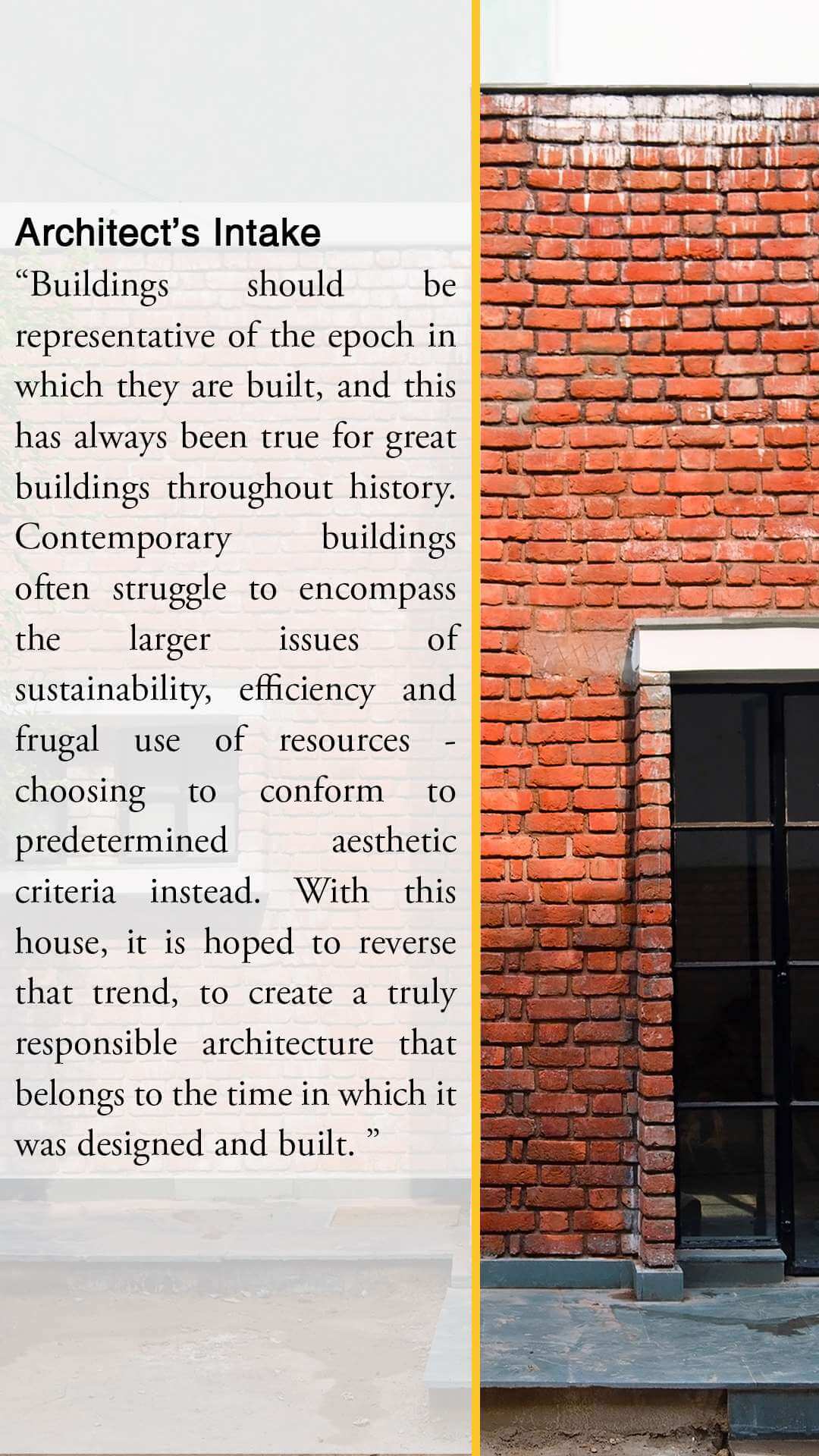
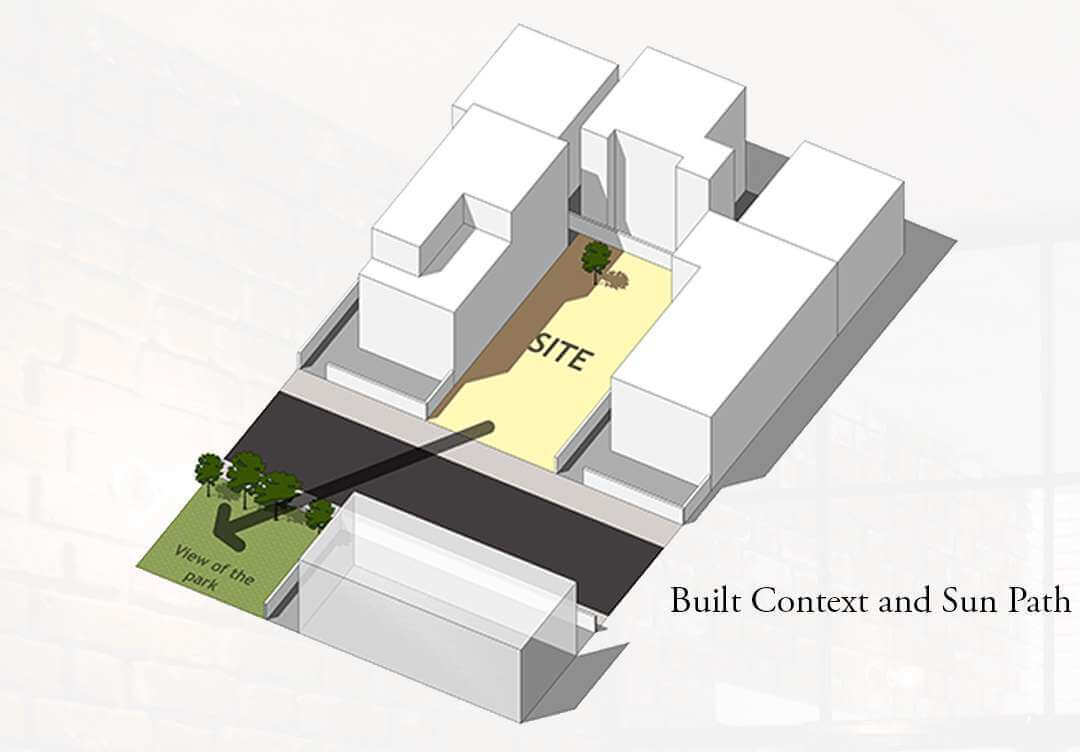
The house is envisioned with three main design elements on the front facade - a circular drum as a living space is juxtaposed against a triangular wedge that contains the services, while a rectilinear cube establishes the boundary conditions.
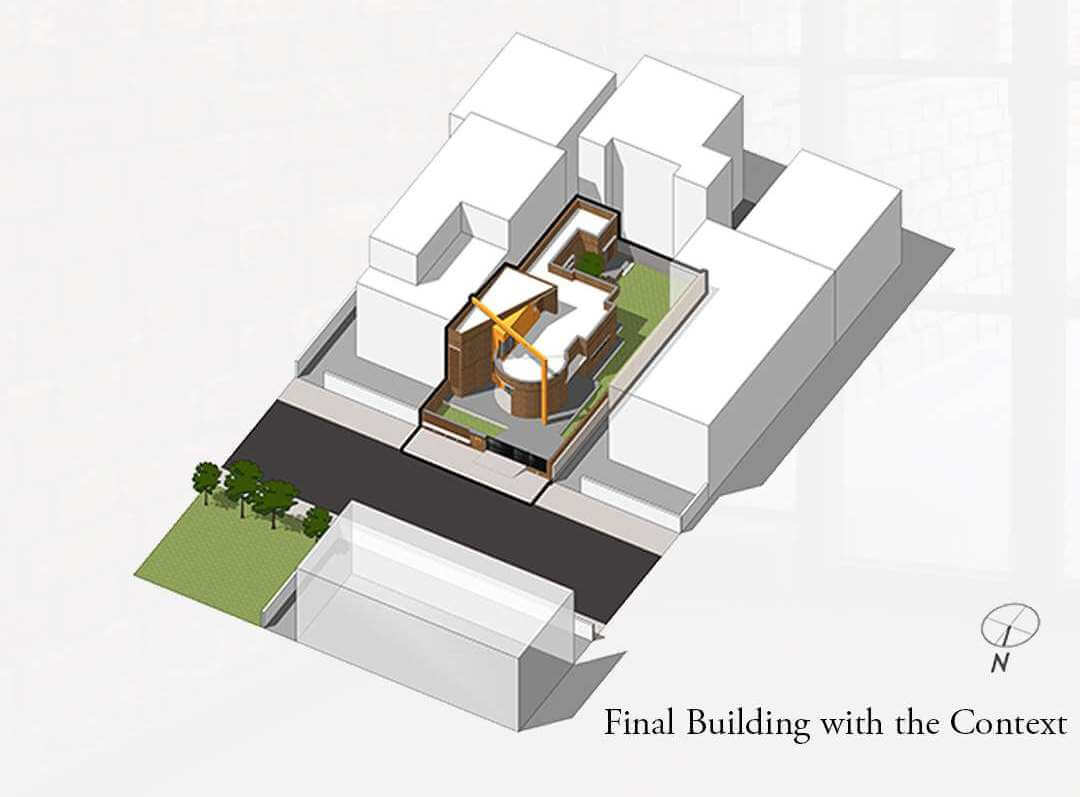
Ground Floor Plan
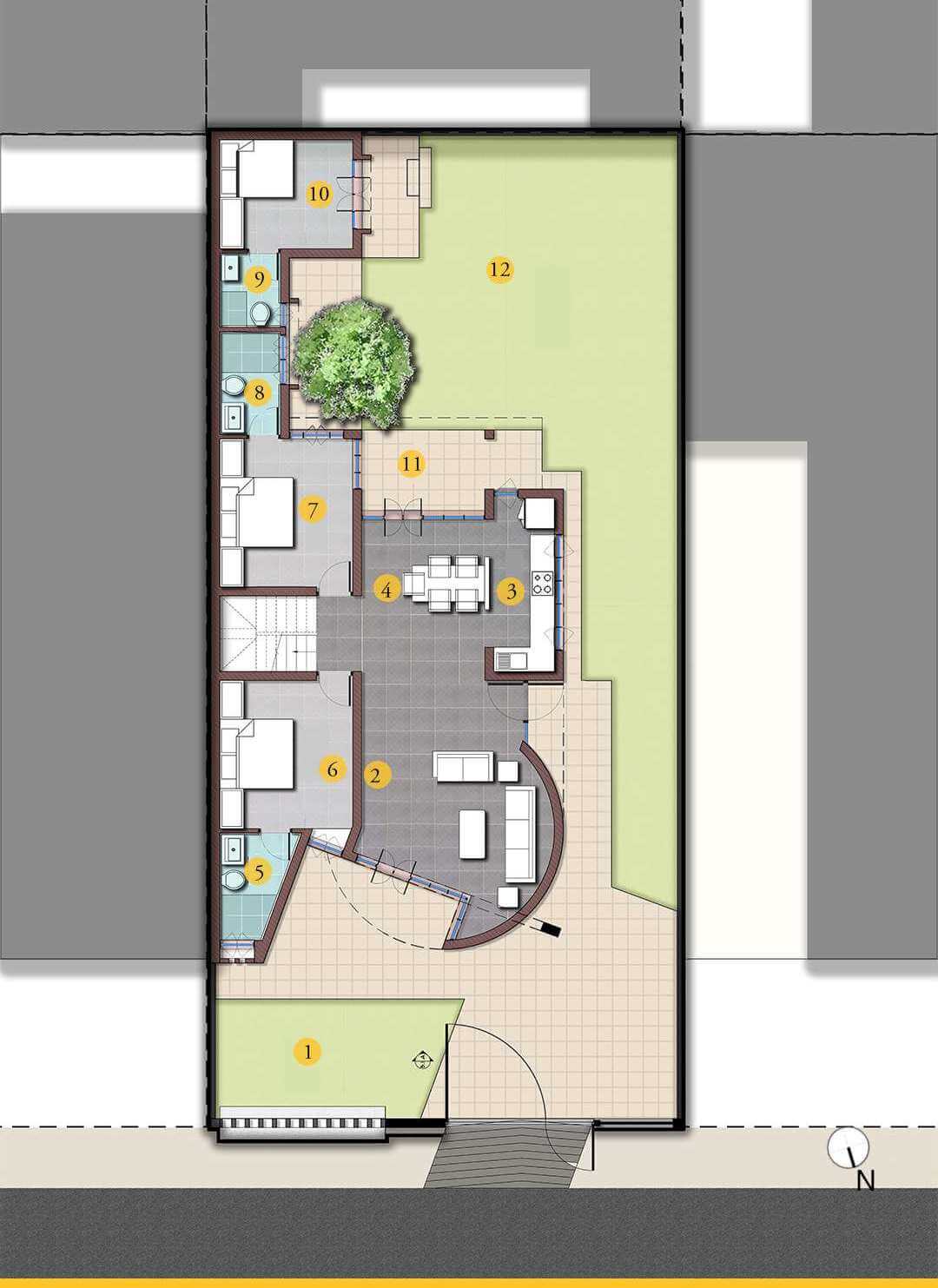 1. Garden
2. Living Space
3. Kitchen
4. Dining
5. Toilet
6. Bedroom
7. Bedroom
8. Toilet
9. Toilet
10. Staff
1 1 . Verandah
12. Garden
1. Garden
2. Living Space
3. Kitchen
4. Dining
5. Toilet
6. Bedroom
7. Bedroom
8. Toilet
9. Toilet
10. Staff
1 1 . Verandah
12. Garden
First Floor Plan
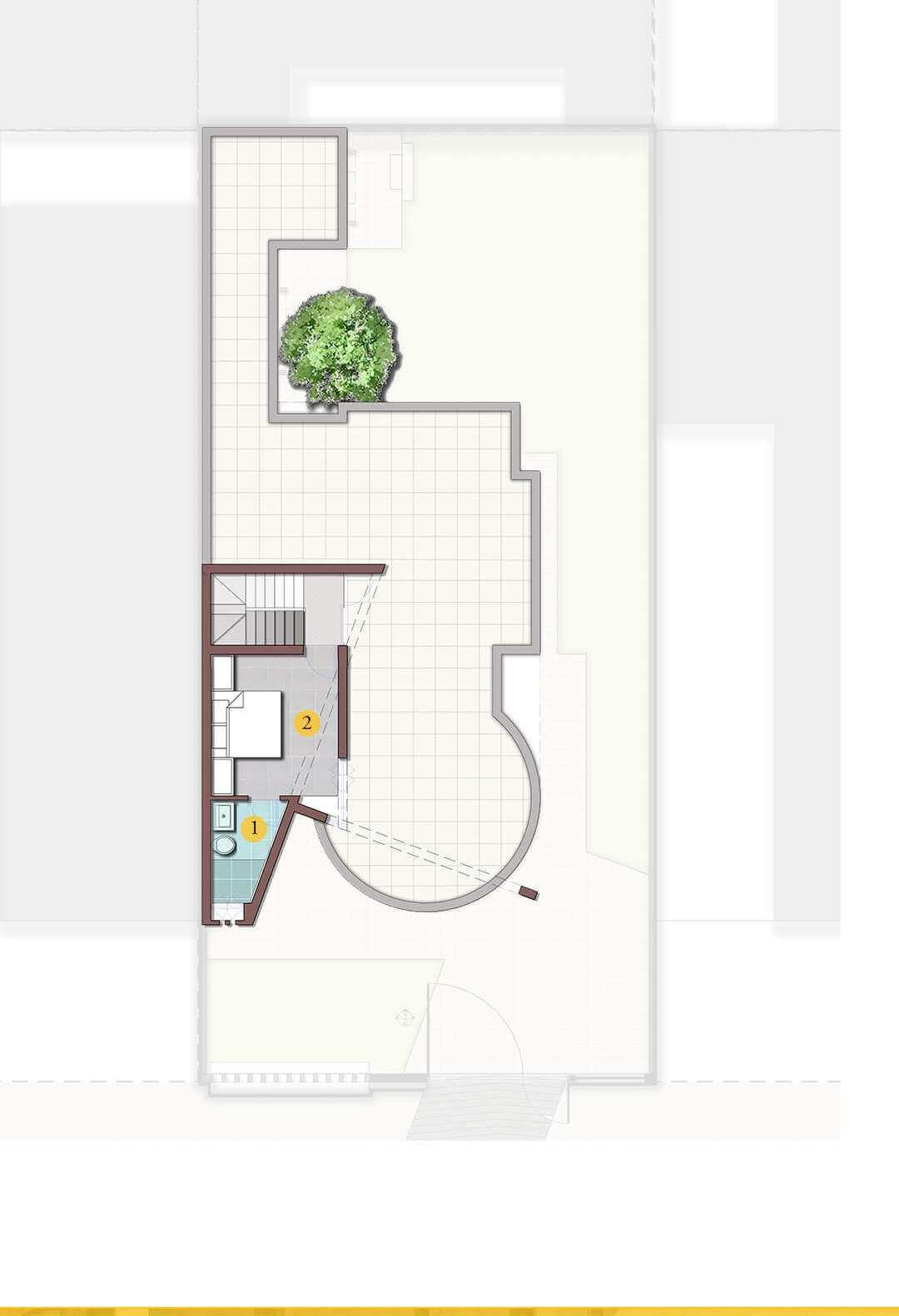 1. Toilet
2. Bedroom
1. Toilet
2. Bedroom
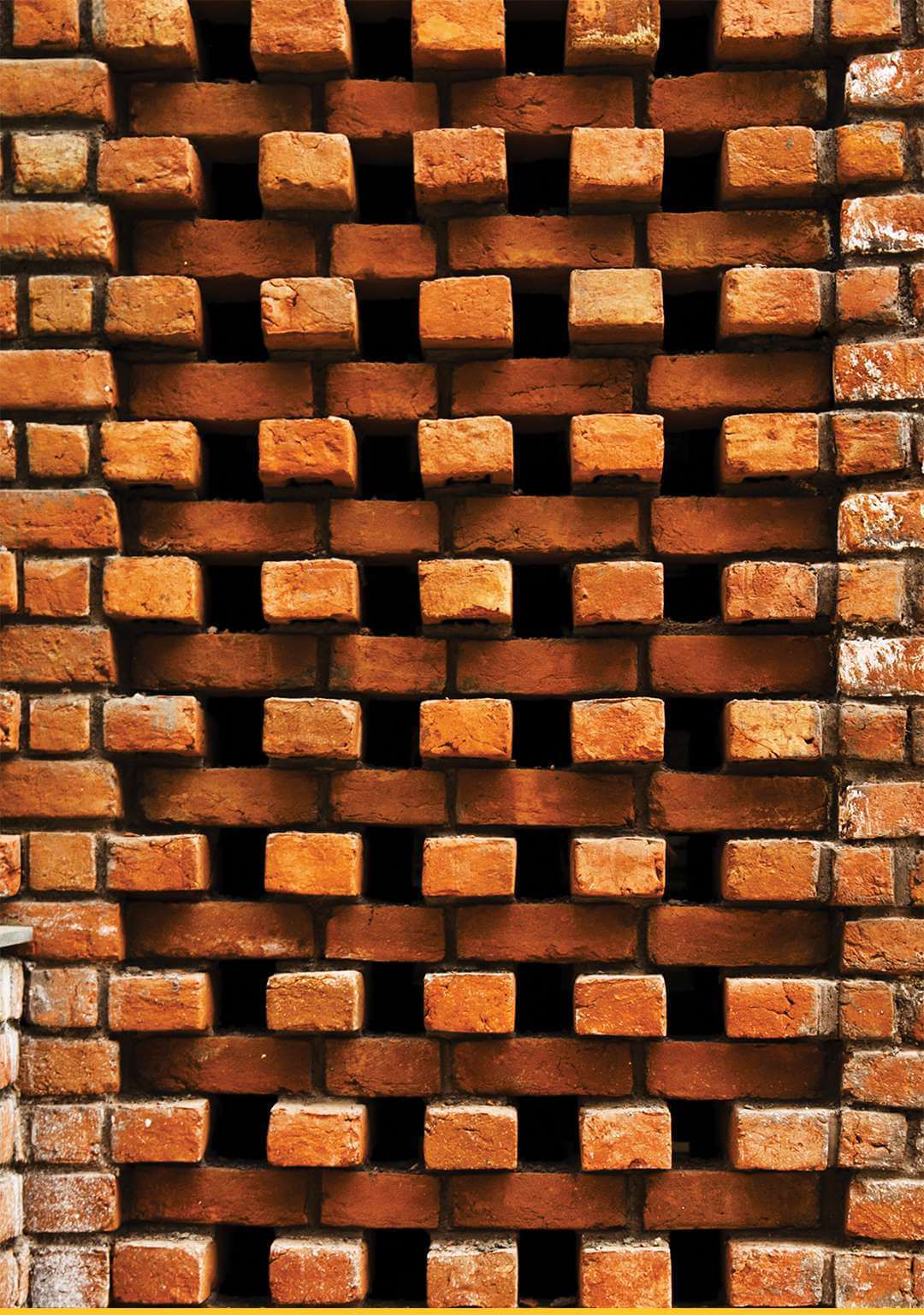
The building crafts an identity not only by geometrical forms, but also by materiality - the use of a perforated brick screen celebrates the famed Indian sun, while providing shade along the front surface of the wedge.
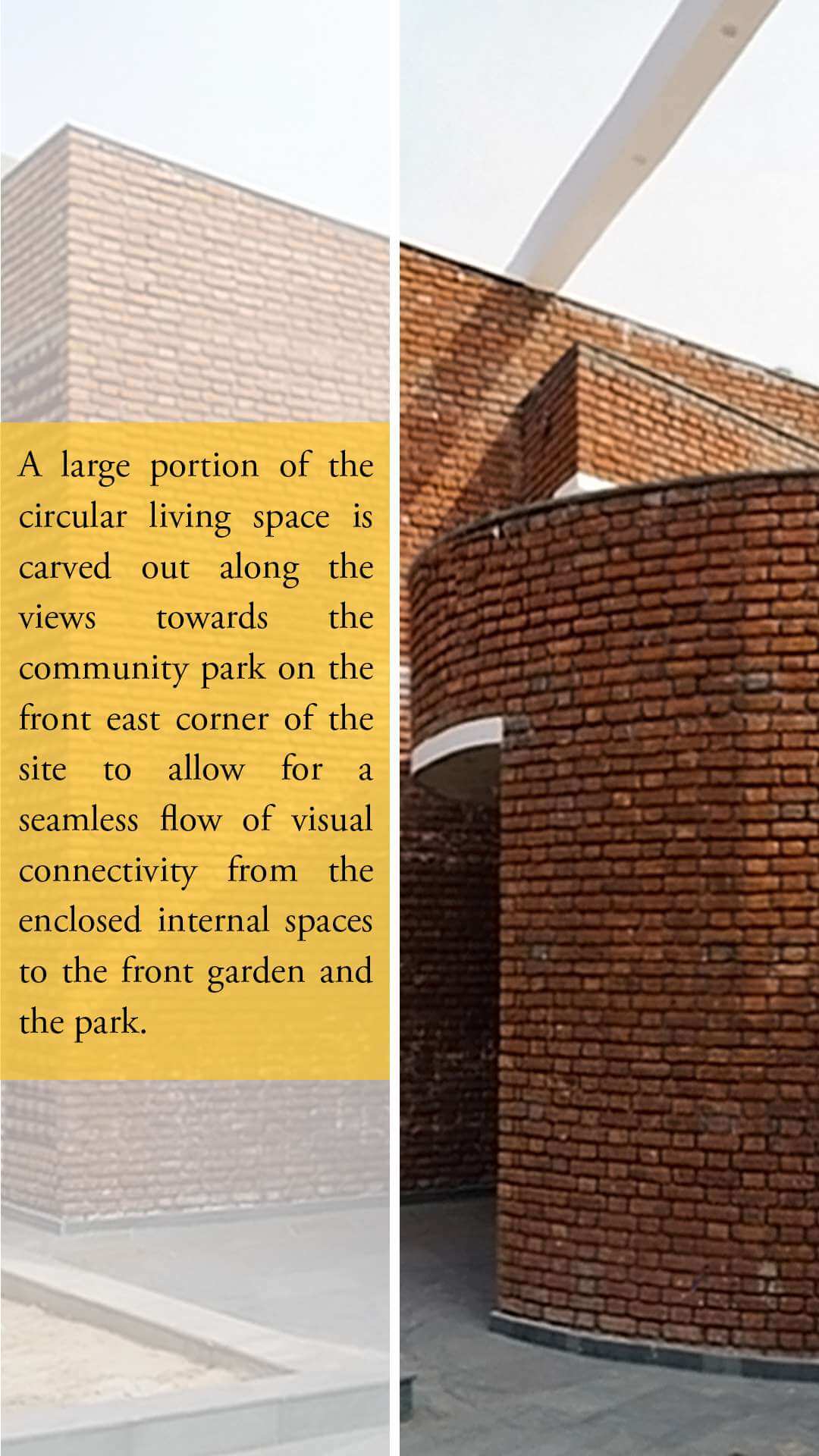
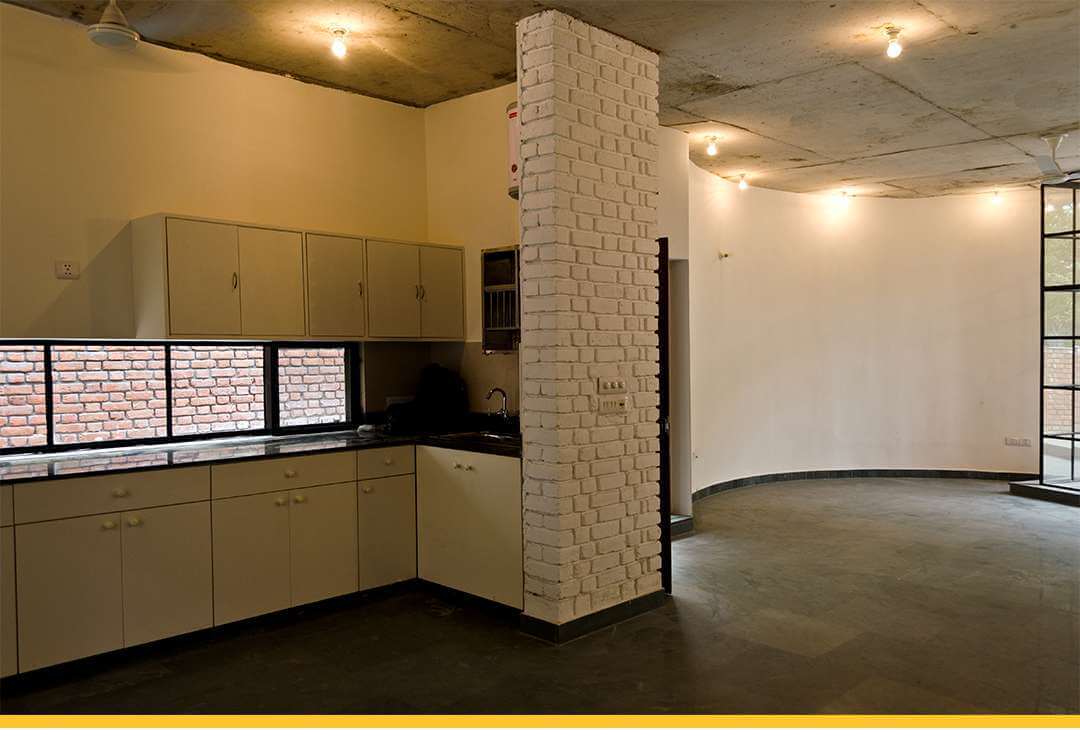
In order to amplify the scale of the living areas and maximize spatial planning, no partitions divide the living and dining areas. Upon entering through an open green space that looks out to a park in the front, a unified space greets the visitor, opening up to the outdoors in three directions.
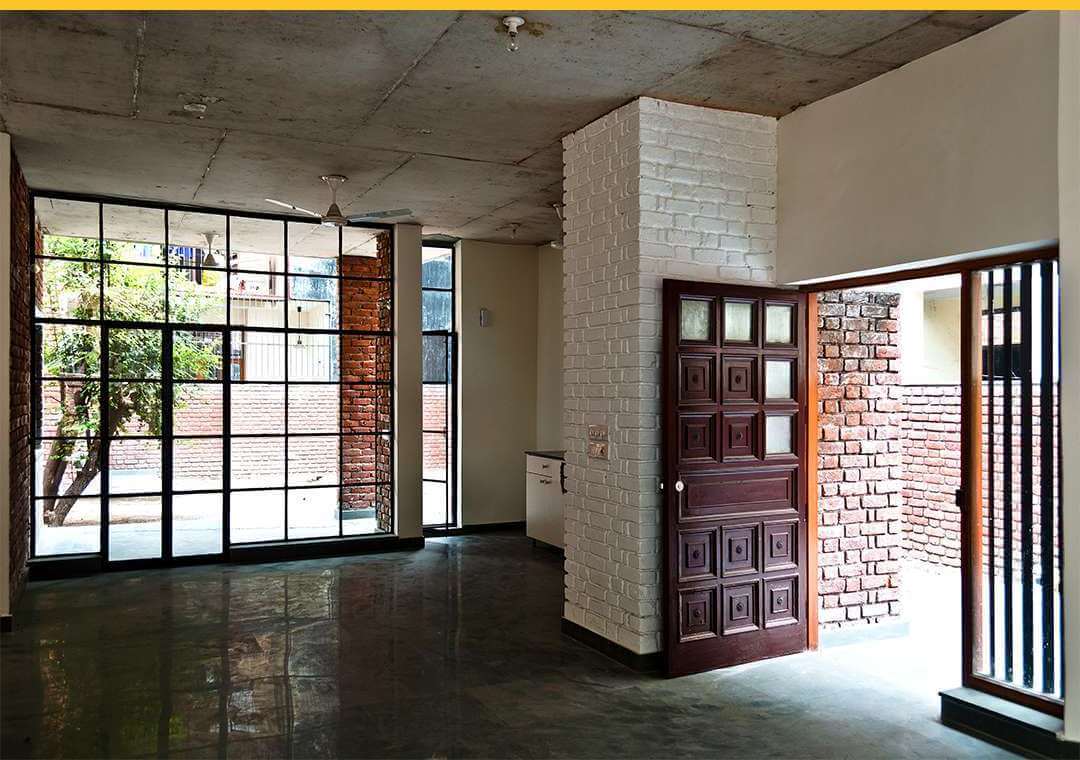
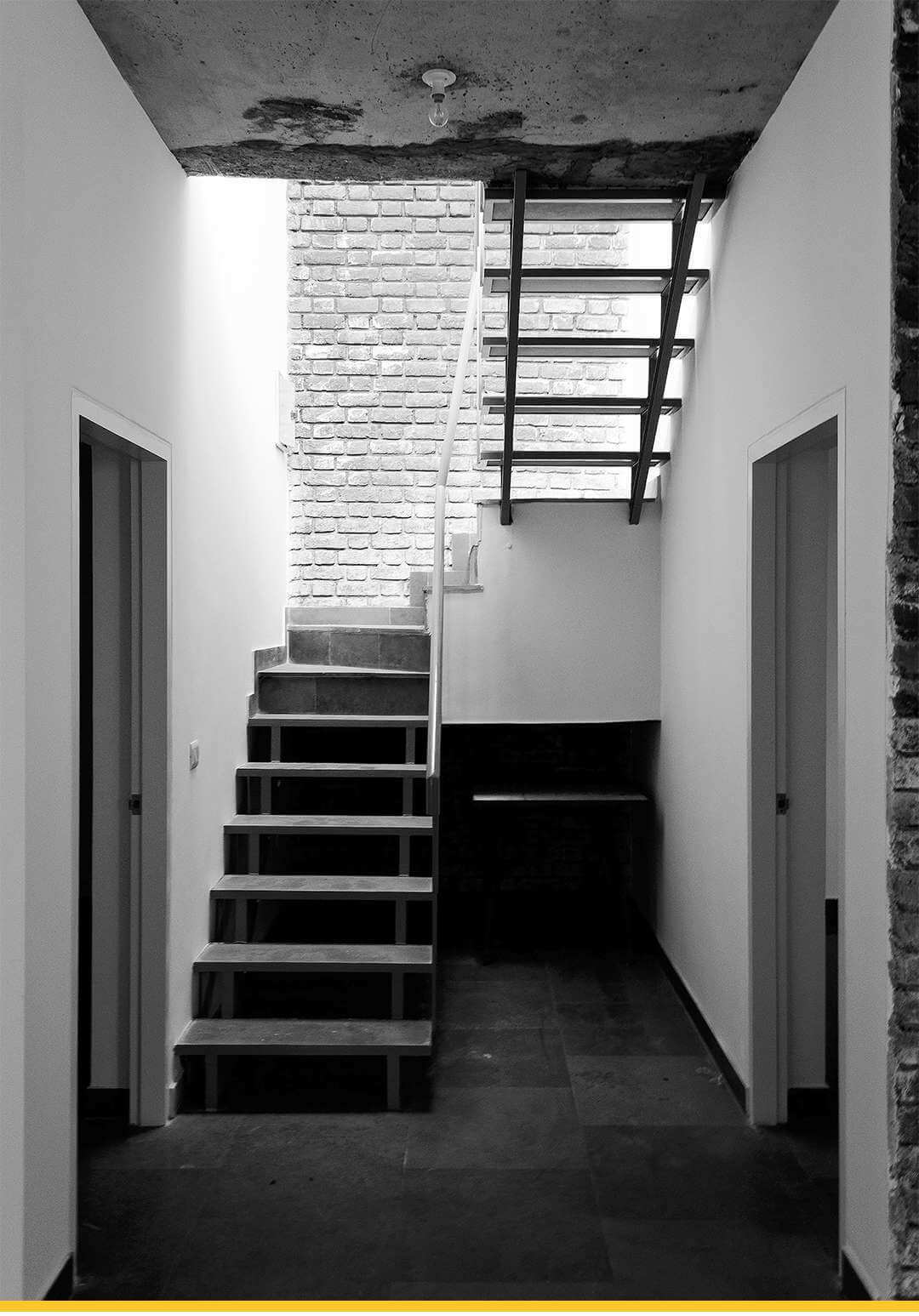
A small foyer connects the living area to the two bedrooms with attached bathrooms on the ground floor as well as the staircase that leads upto the bedroom on the first floor, opening up into the terrace.
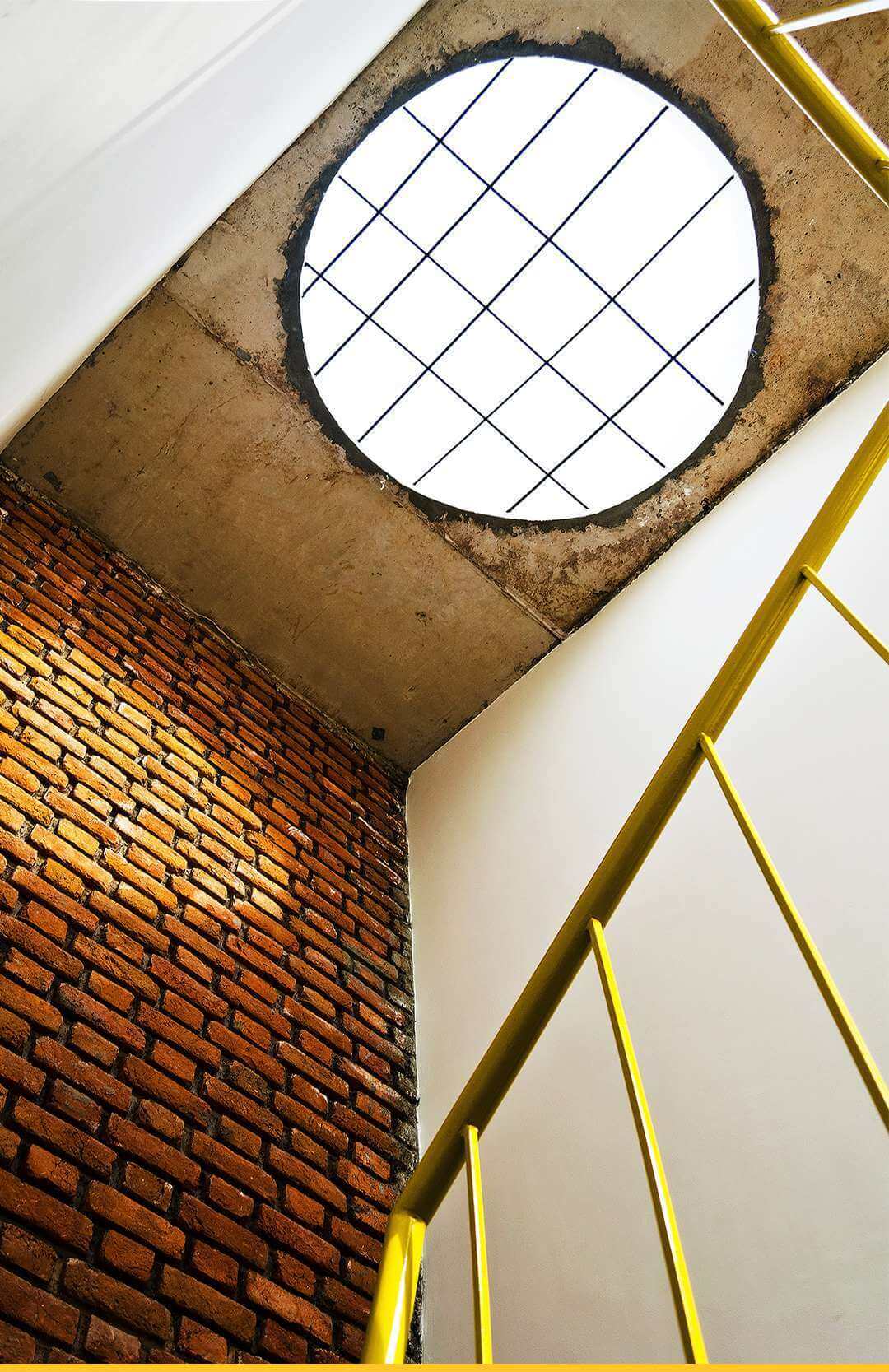
An oculus over the stair washes the entire space with sunlight, illuminating the central part of the house.

An existing 'Ber' tree (or Ziziphus Mauritiana) towards the rear of the site has been retained, with the rear bedroom and dining space being orchestrated around it to create an external courtyard, that acts as a shaded spill-out zone.
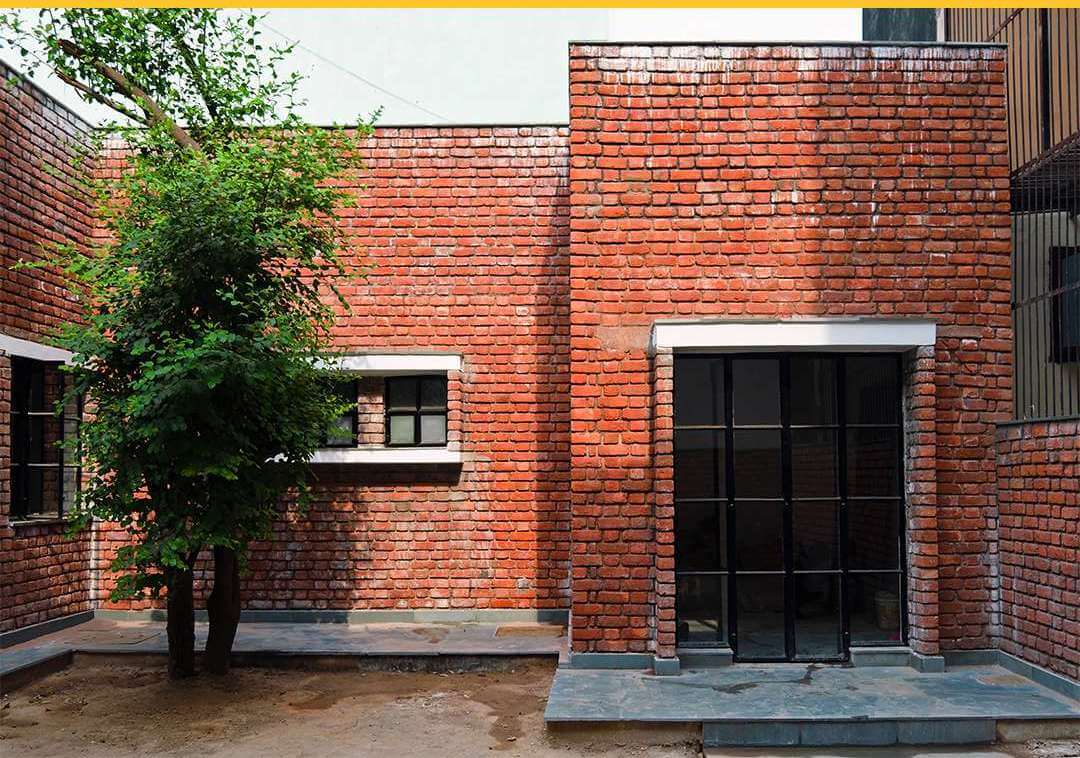
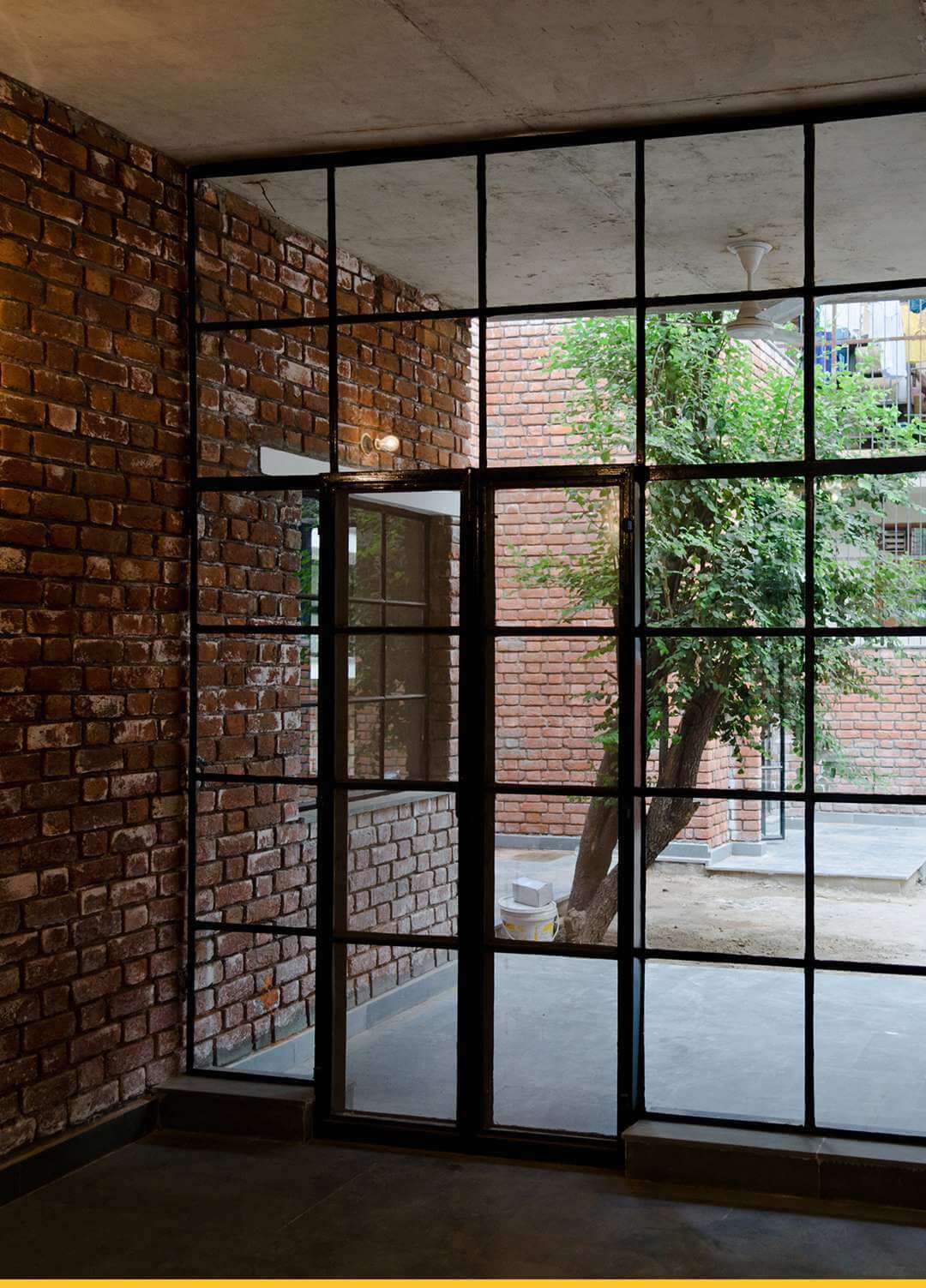
Large windows with thin black metal frames allow the internal living spaces to flow into the front and rear spaces at the ground floor level. The square metal frames also allow for ample light & ventilation into the building, whilst reducing the visual density of the different volumes.
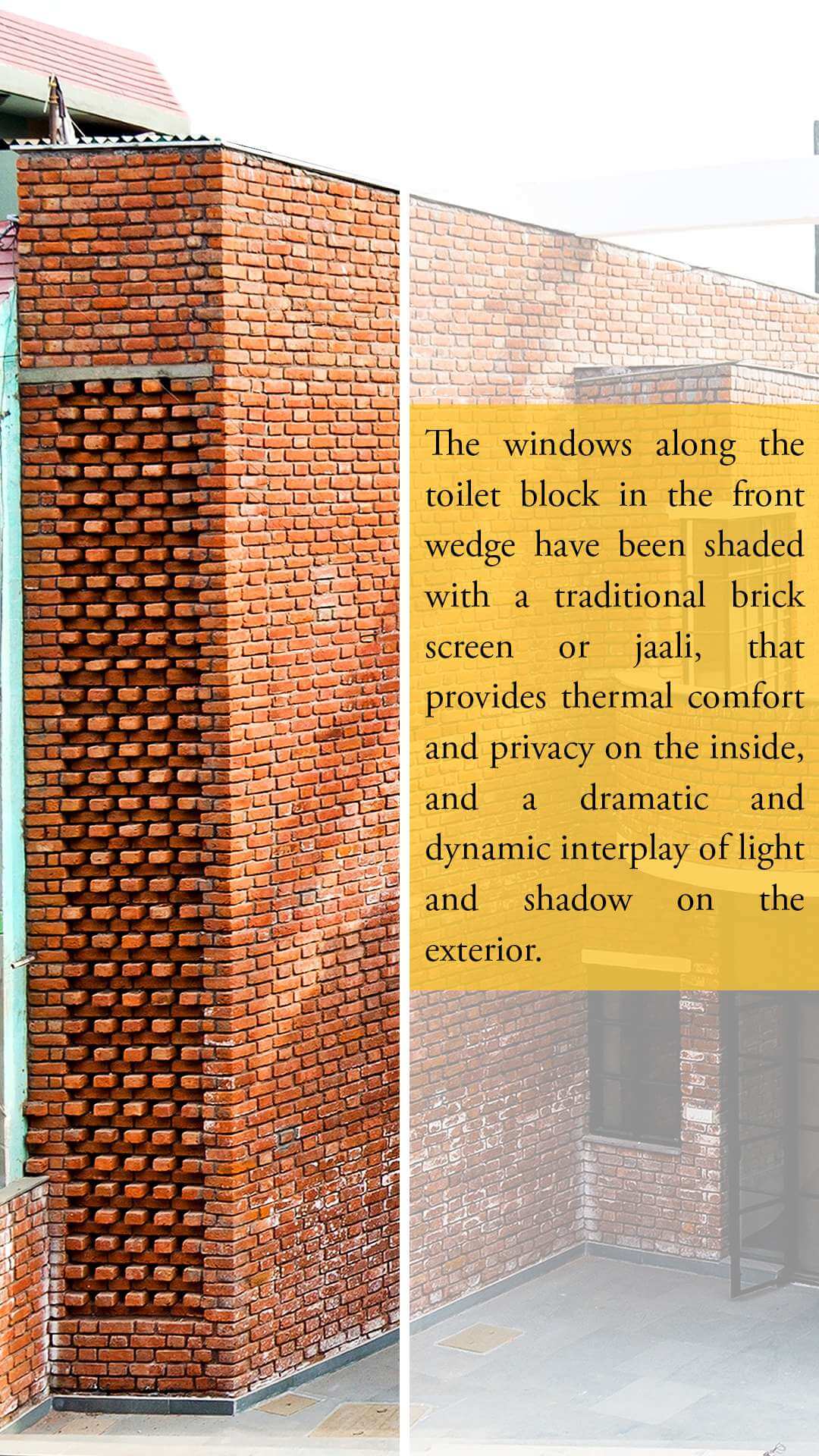
The building is constructed primarily in exposed brick and concrete, lowering its cost of construction considerably, while allowing for endurance & material expression.

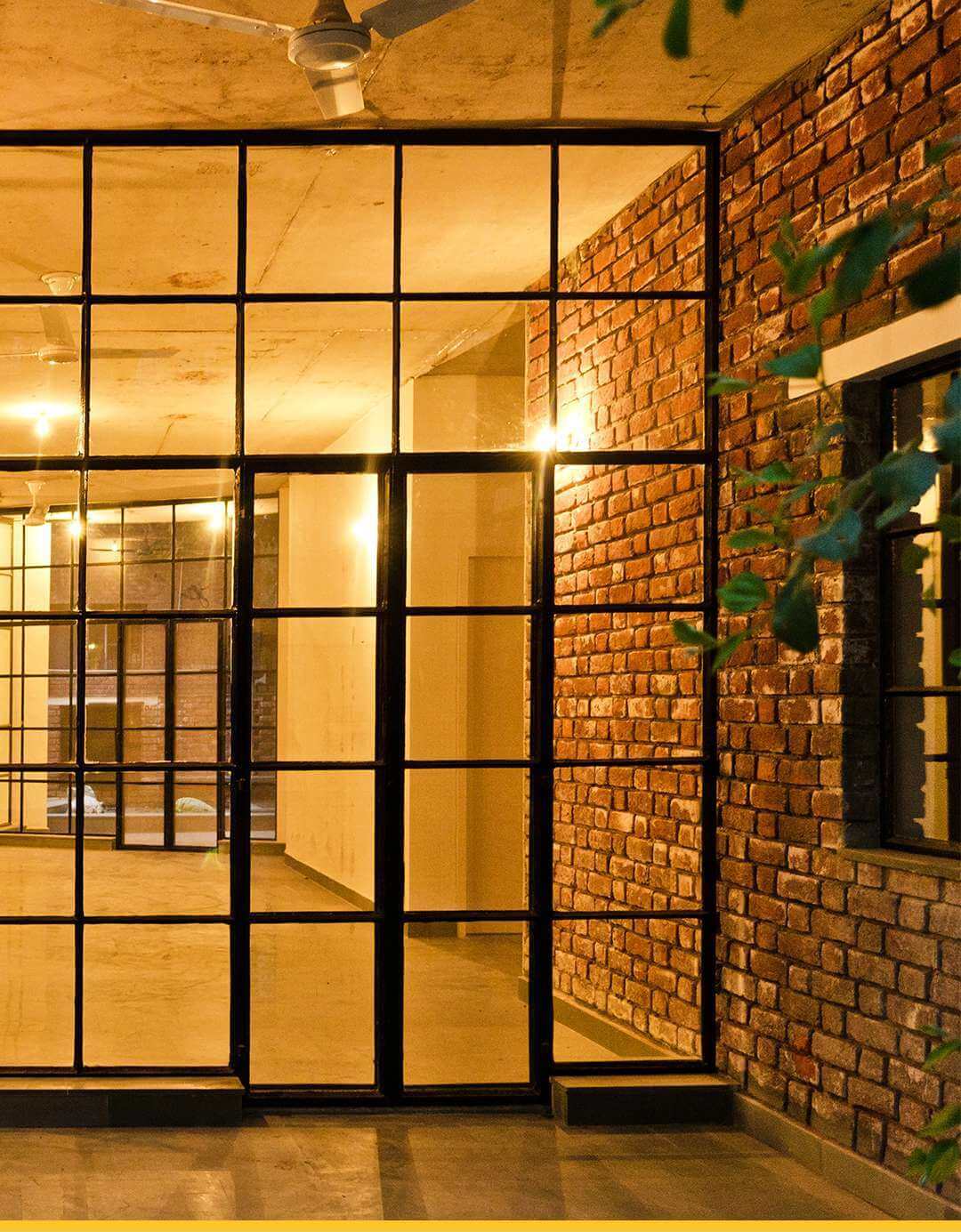
Light grey, locally available Kota stone is used for the flooring that complements the overall aesthetic of the house. LED lighting and low-flow faucets enhance the energy efficiency of the building, as does the overall plan, designed to minimize heat gain in summers, while providing adequate levels of daylighting.

The cost of the metal frames in the windows is much lower as compared to typically used wooden frames that need to be coupled with additional grills for safety.
The house establishes itself as a prototype of low-cost, sustainable urban housing, to ensure a pragmatic shift in the overall approach to design and construction strategies.
