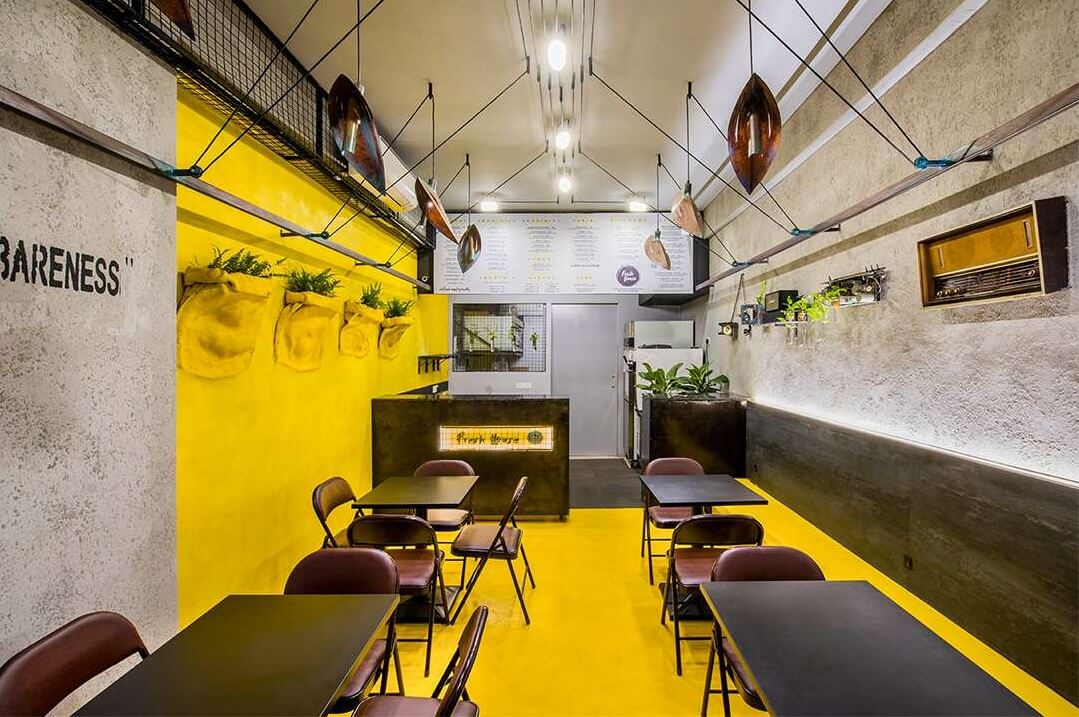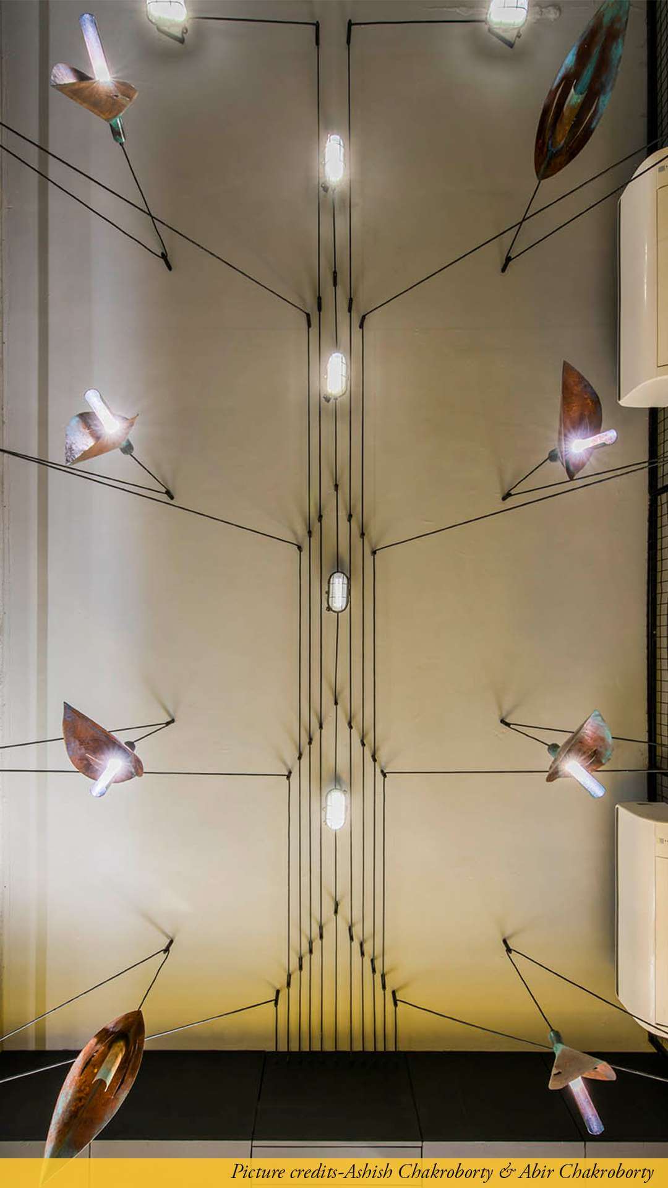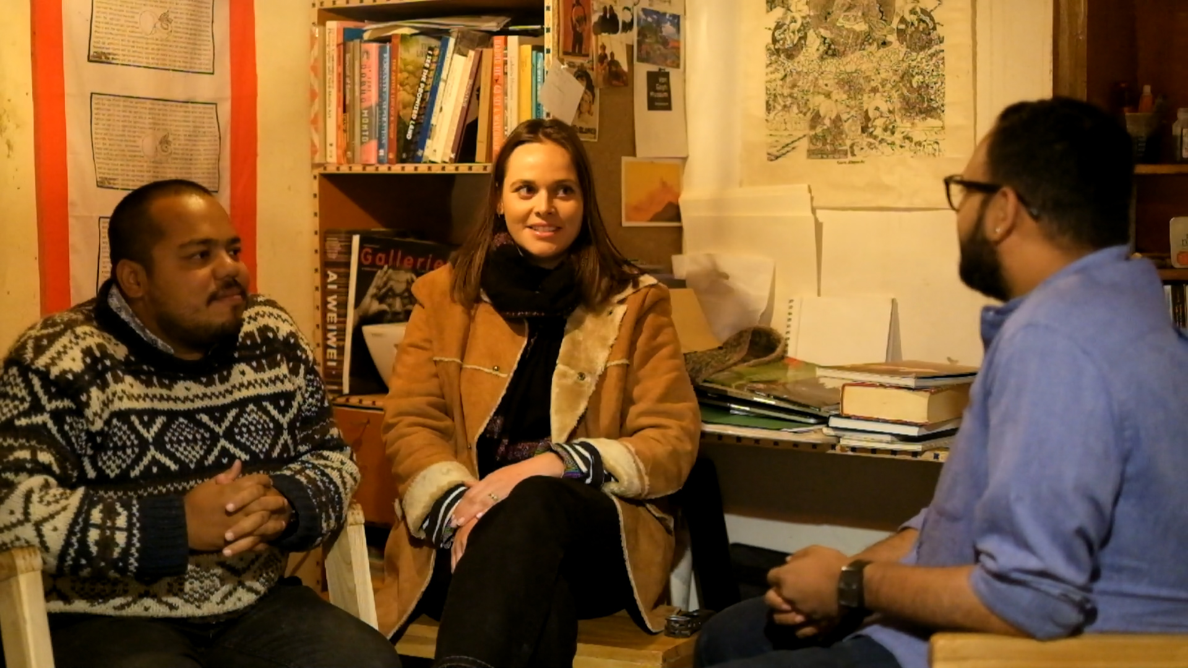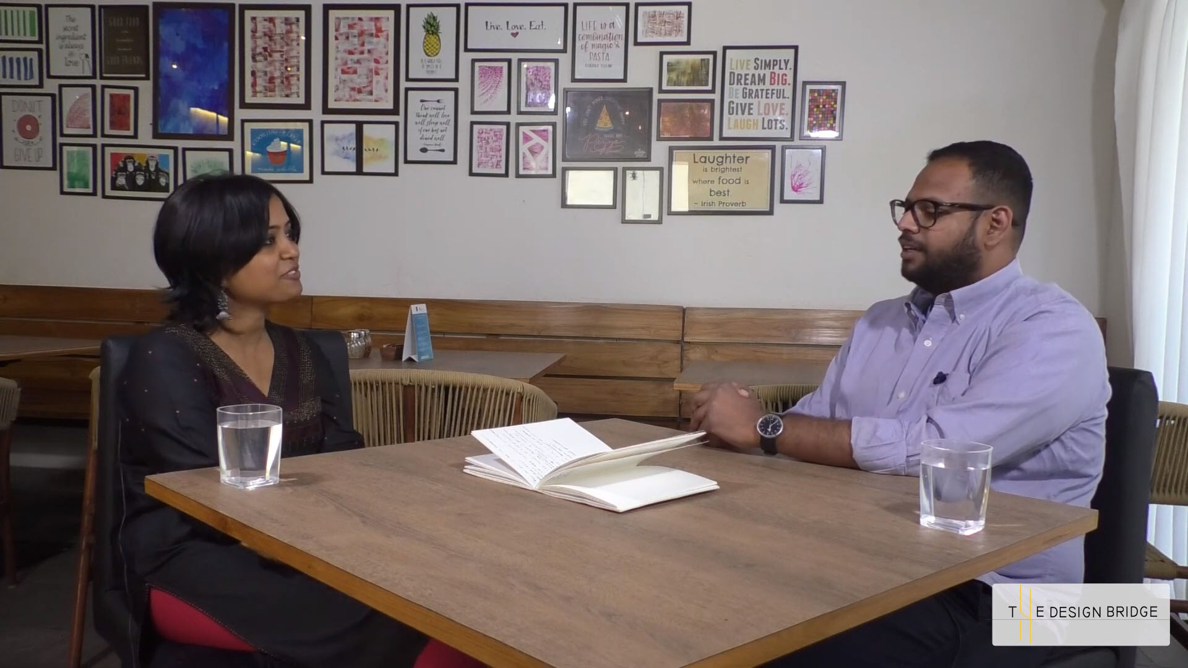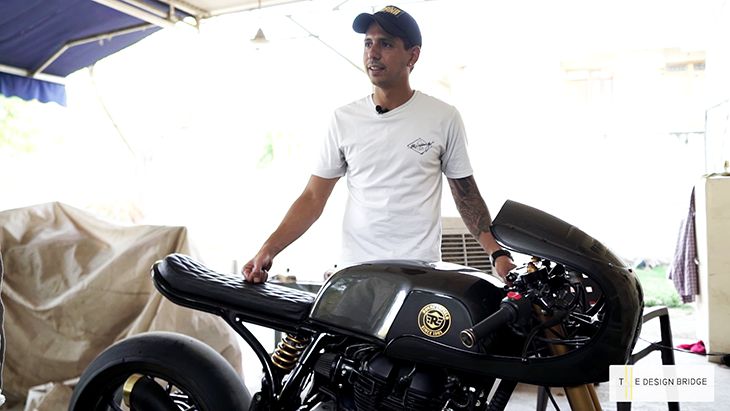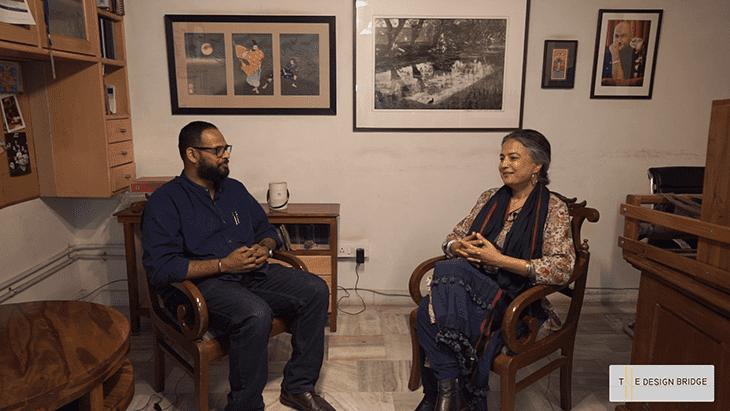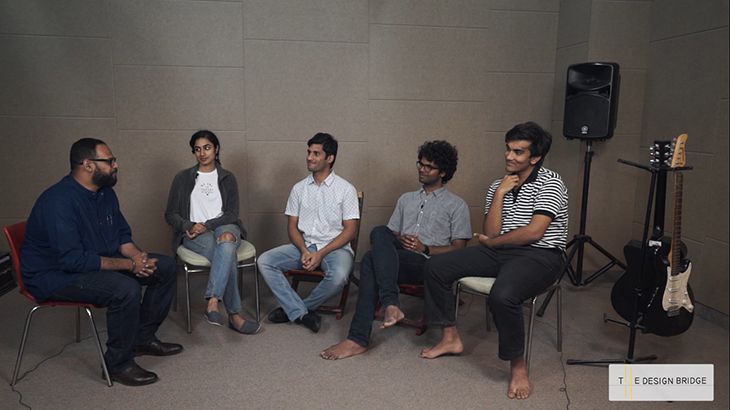

The Crossboundaries
The Crossboundaries is a young multidisciplinary firm founded in 2015 in Vadodara by Ar. Harsh Boghani, and supported by father Ar. Shailesh Boghani (who has three decades of experience in the field).
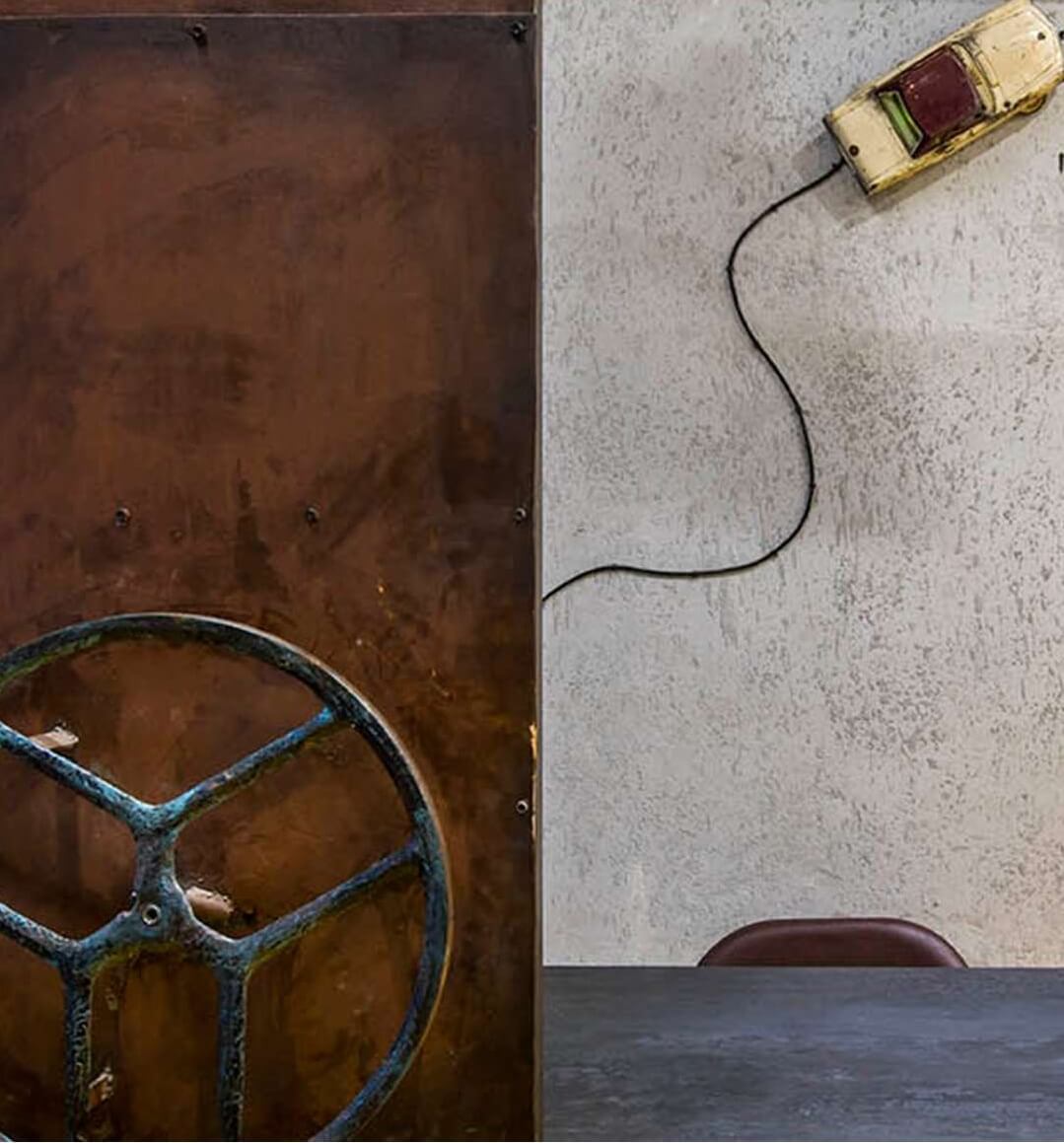
Philosophy
The firm draws inspiration from nature and blends contemporary aesthetics with the environment and it positions itself at the intersections of interior design, architecture, graphics, set design and product design.
Project Details
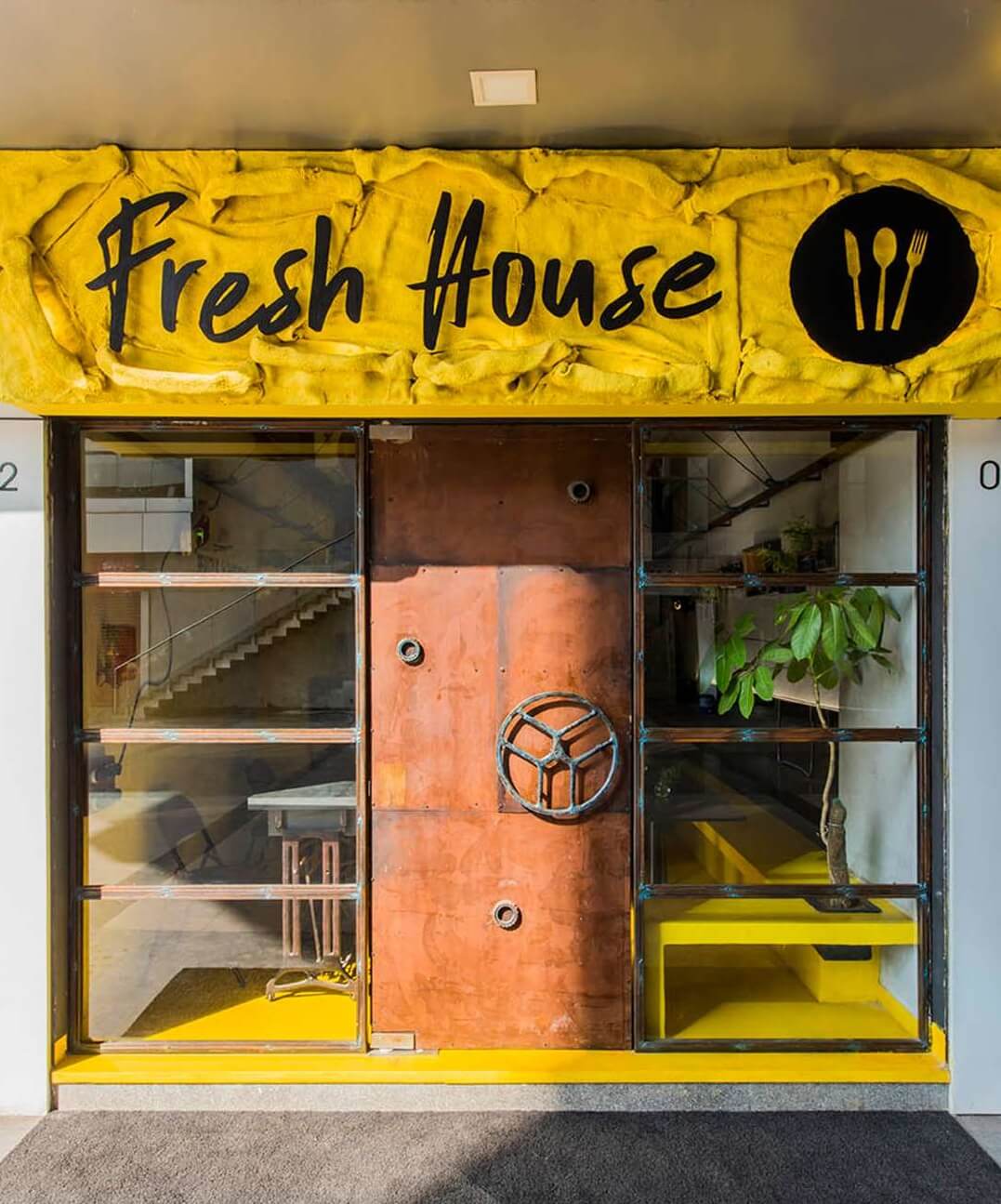
- Type: Restaurant
- Location: Vadodara, Gujarat
- Status: Completed
- Area: 390 sq. ft.
- Cost: Rs.4,50,000
- Timeline: 45 days
Client's Brief
The Client wanted to launch a gratifyingly fresh & delightful cafe for the health conscious generation of the era.
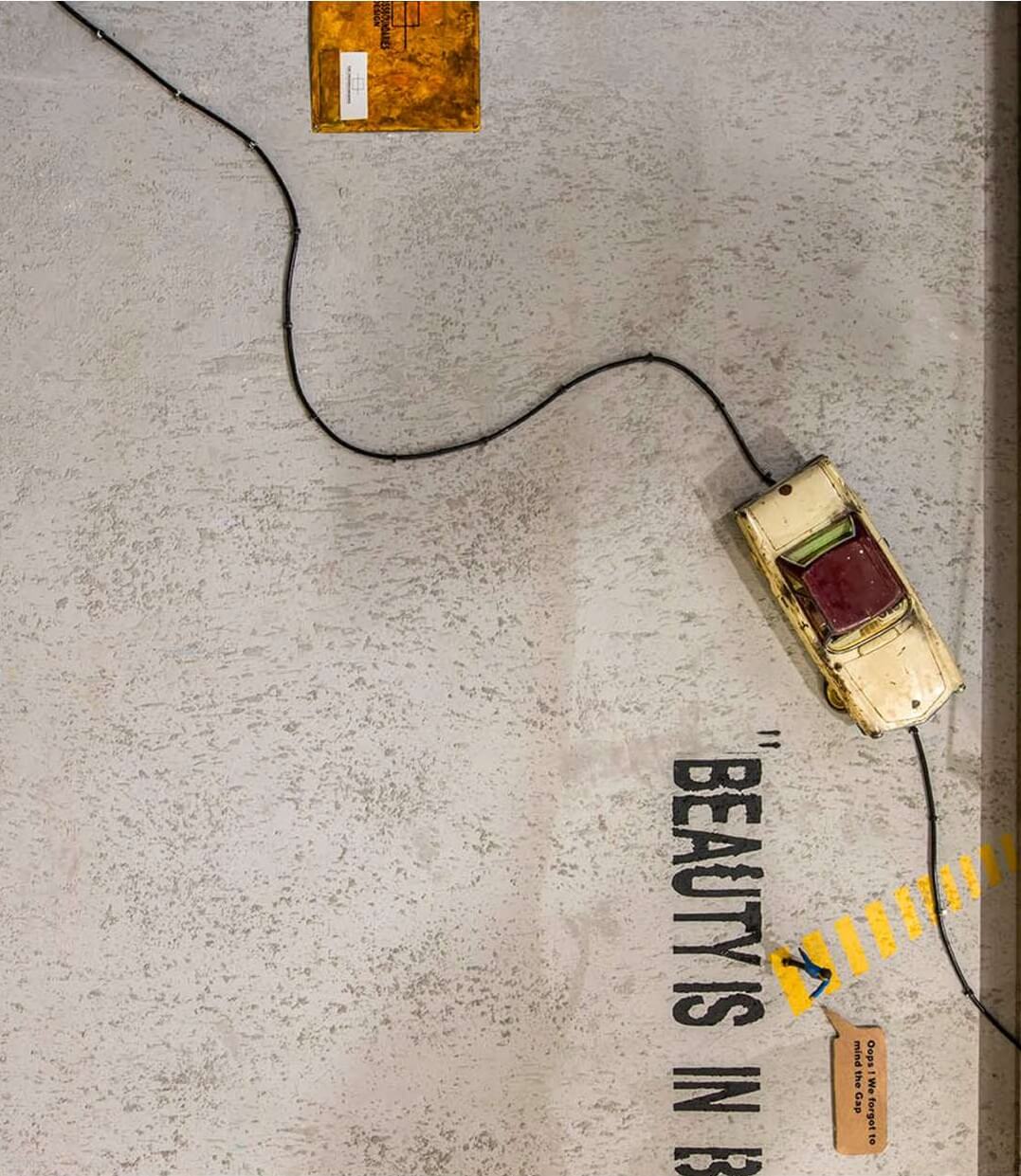
Apart from the food, the client wished that the visitors could take away some vibrant moments from the cafe. the subtle joy of the meeting of materials, careful layering of textures, and essentially, the quirks and warmth of a 'Fresh House!'
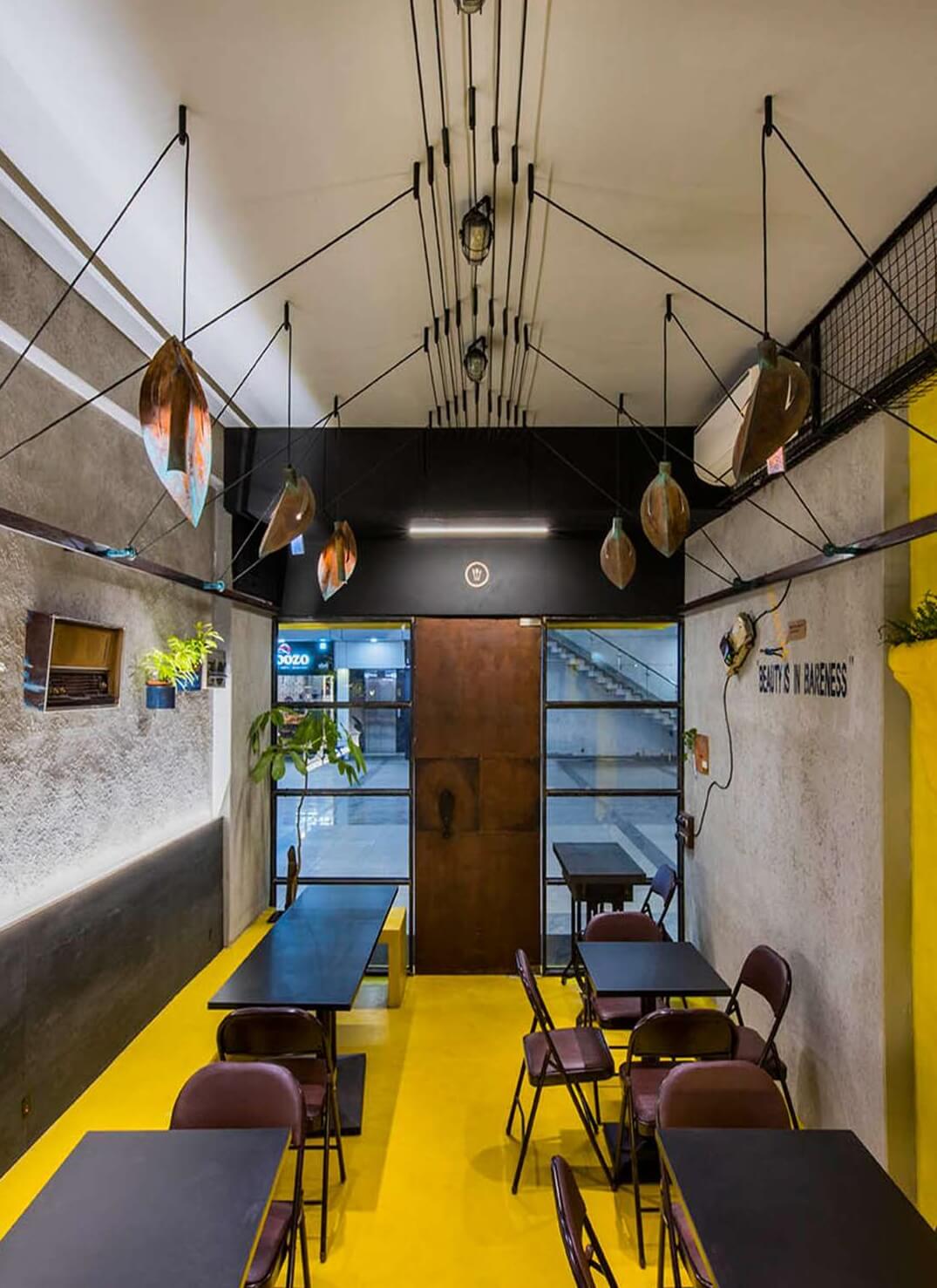
Architect's Intake
After having one on one conversation with their clients, they captured and noted down their basic requirements and later highlighted it in the project; rather than implementing and forcing their own philosophies.
Challenge
The project had to be cost effective. Also, with a belief in minimizing wastage, and optimum use of resources, every usable piece of scrap from the process has been reintegrated and reused.
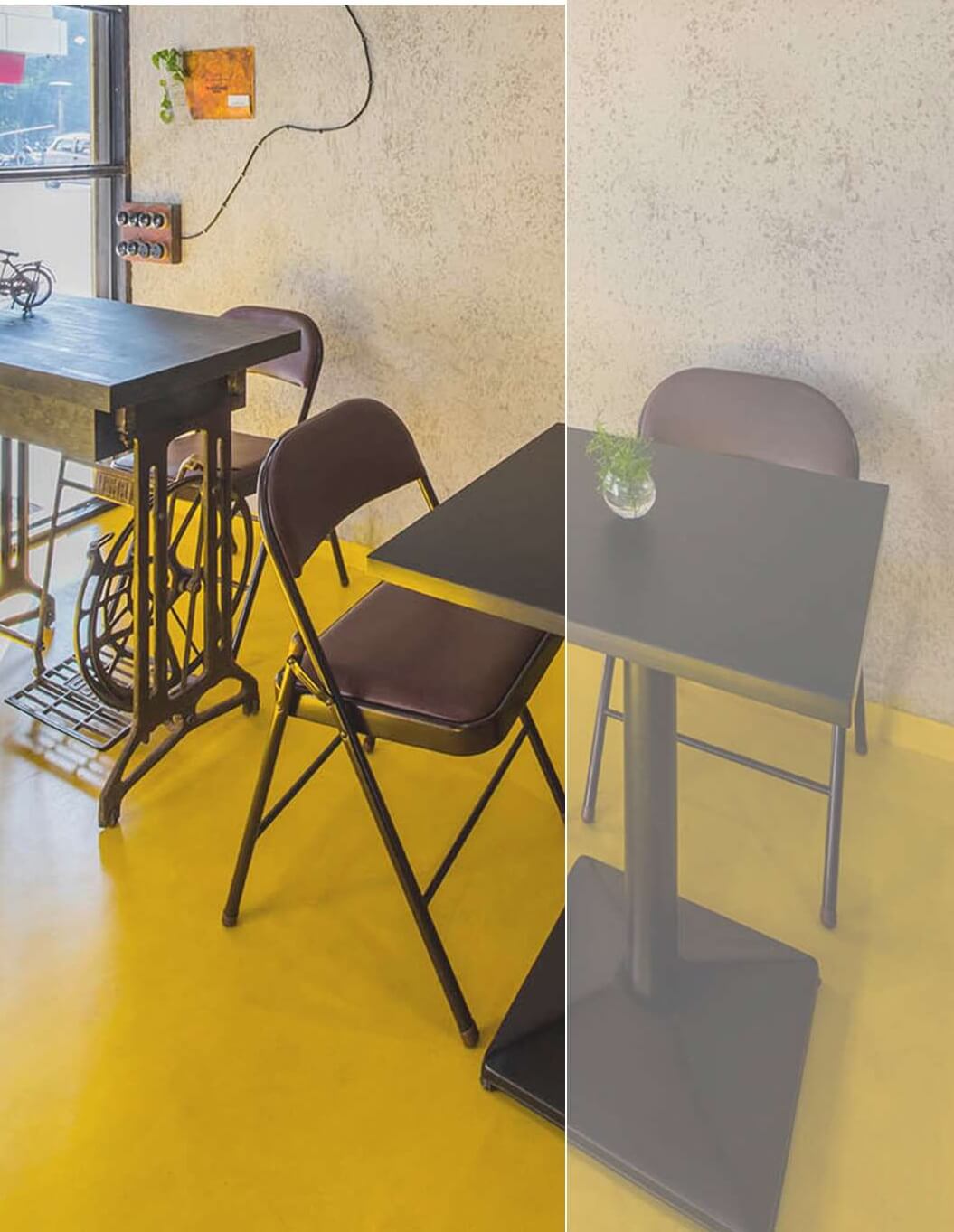
Zones
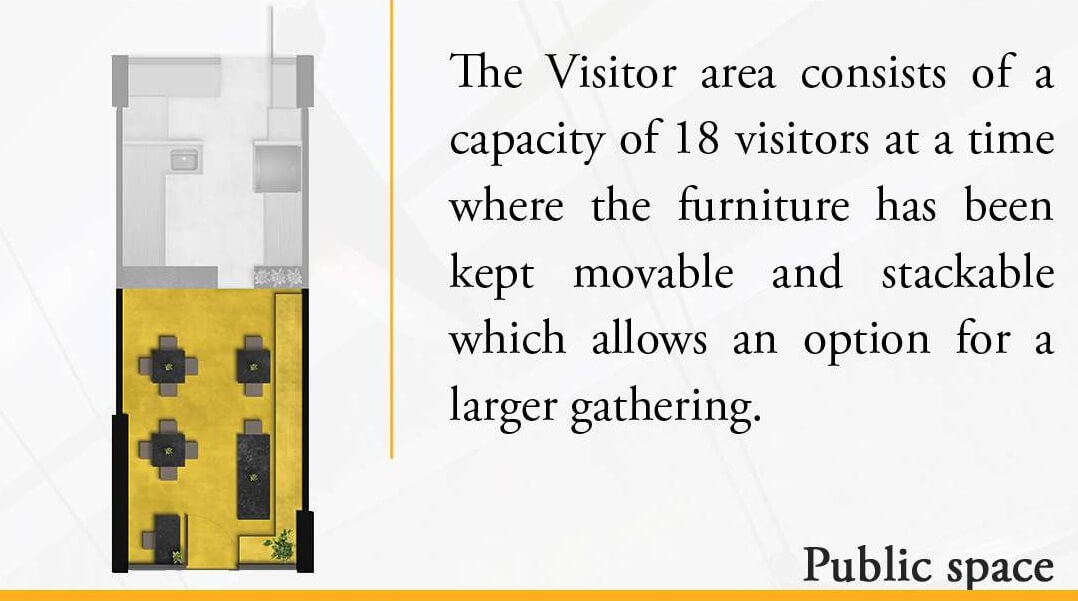
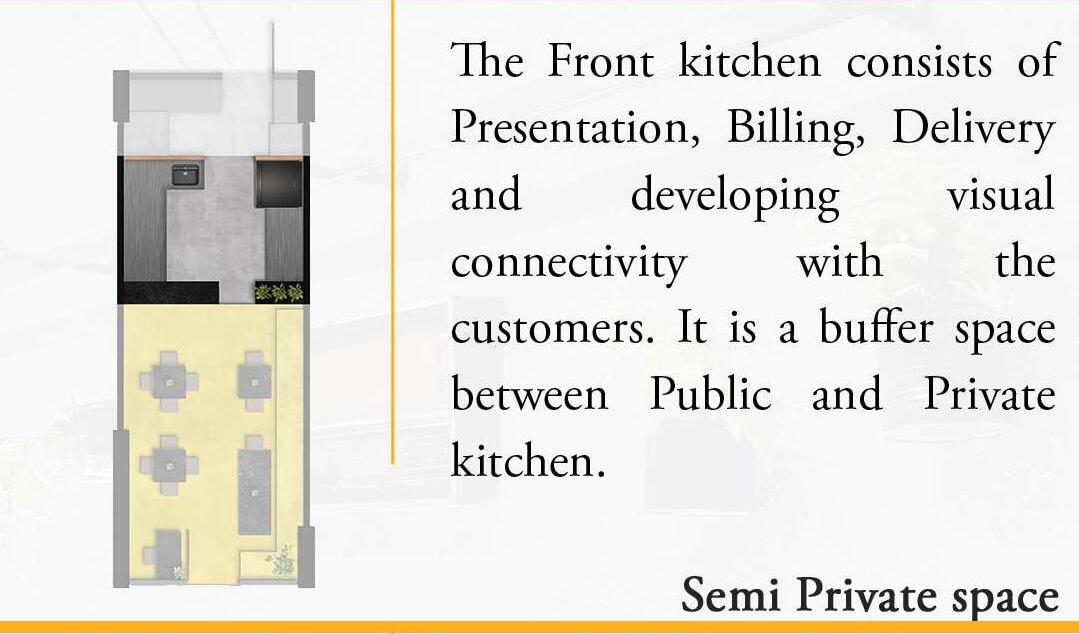
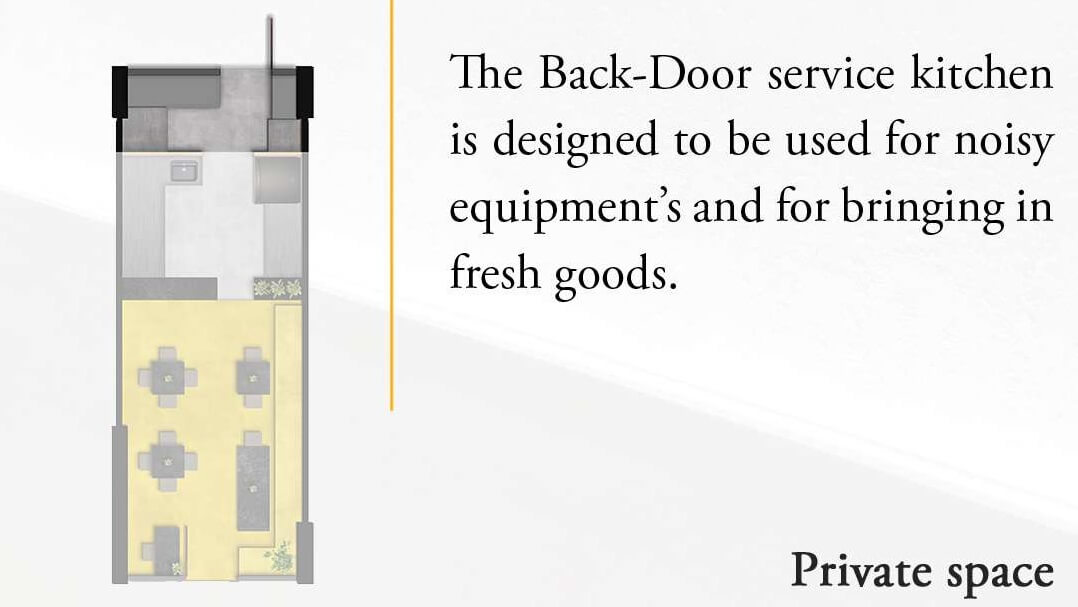
Plan
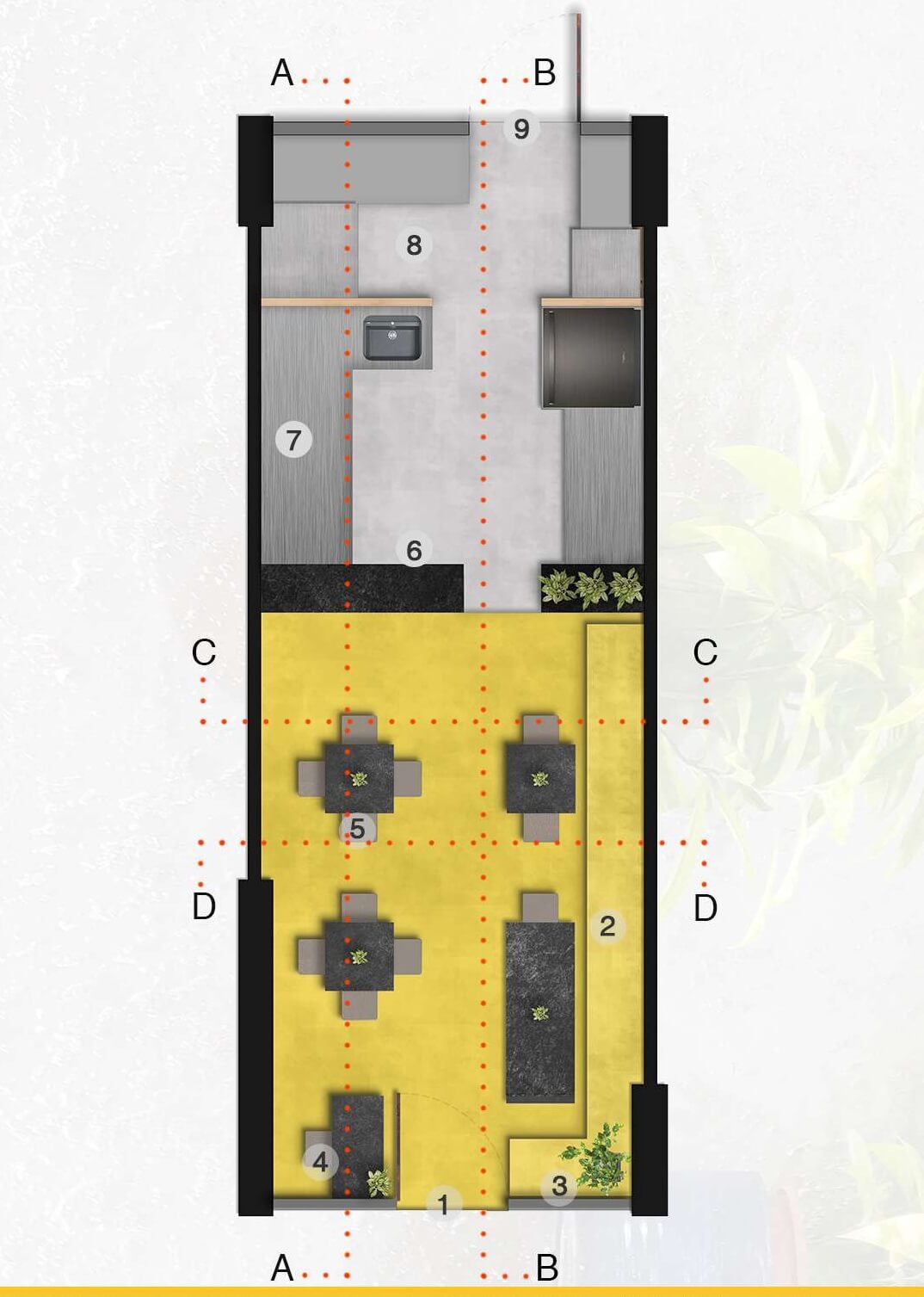
- Entry
- Otla' sitting area
- Customized planter tray
- Customer assistance desk
- Loose furniture
- Cash counter
- Delivery preparation
- Back kitchen
- Service entry
Sections
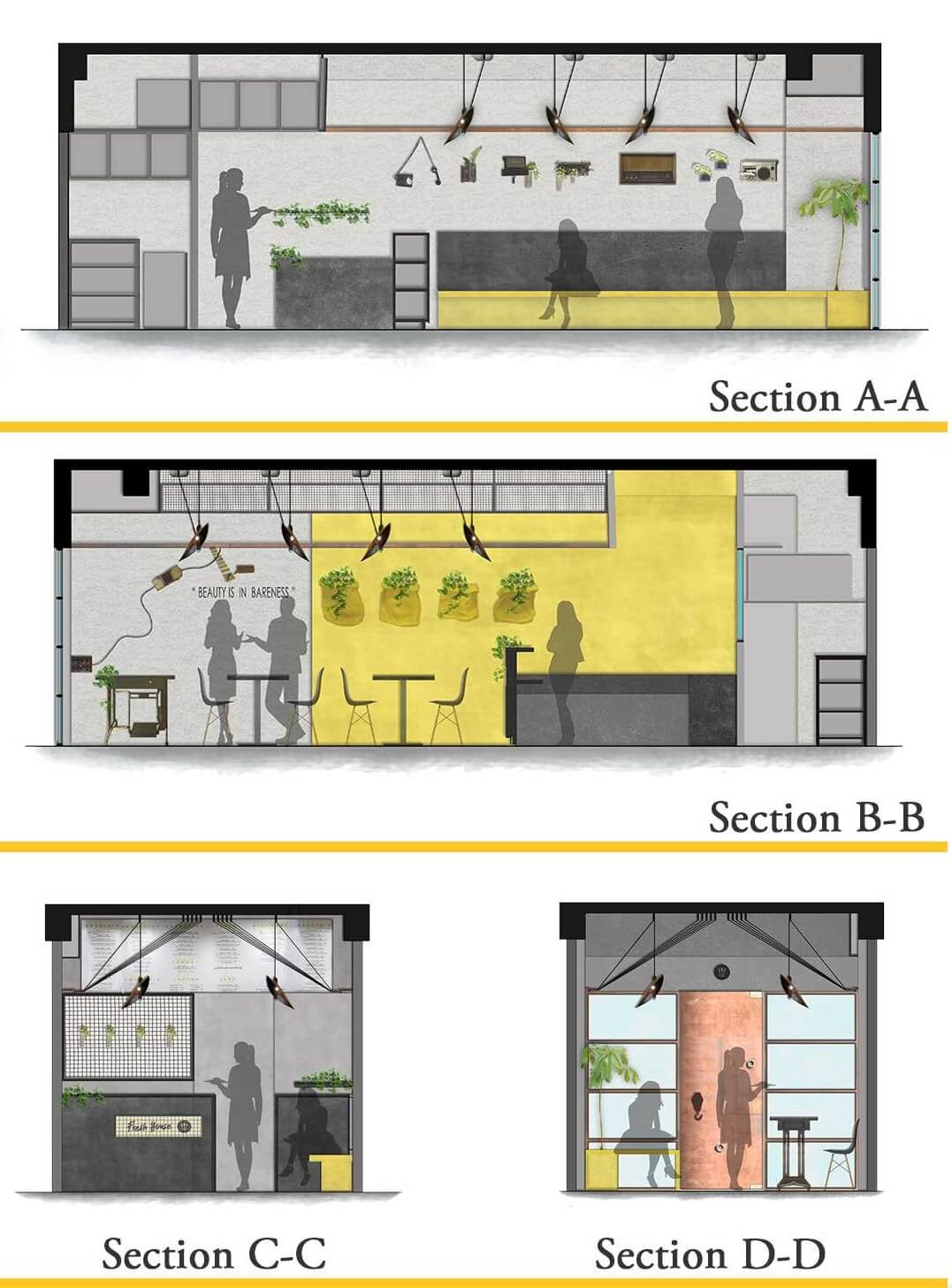
The interior design is of thoughtful layering; with material, texture, finishes, and artistic possibilities! Through ingenious use of the unlikeliest materials, the time and effort invested in the design process can be seen easily.
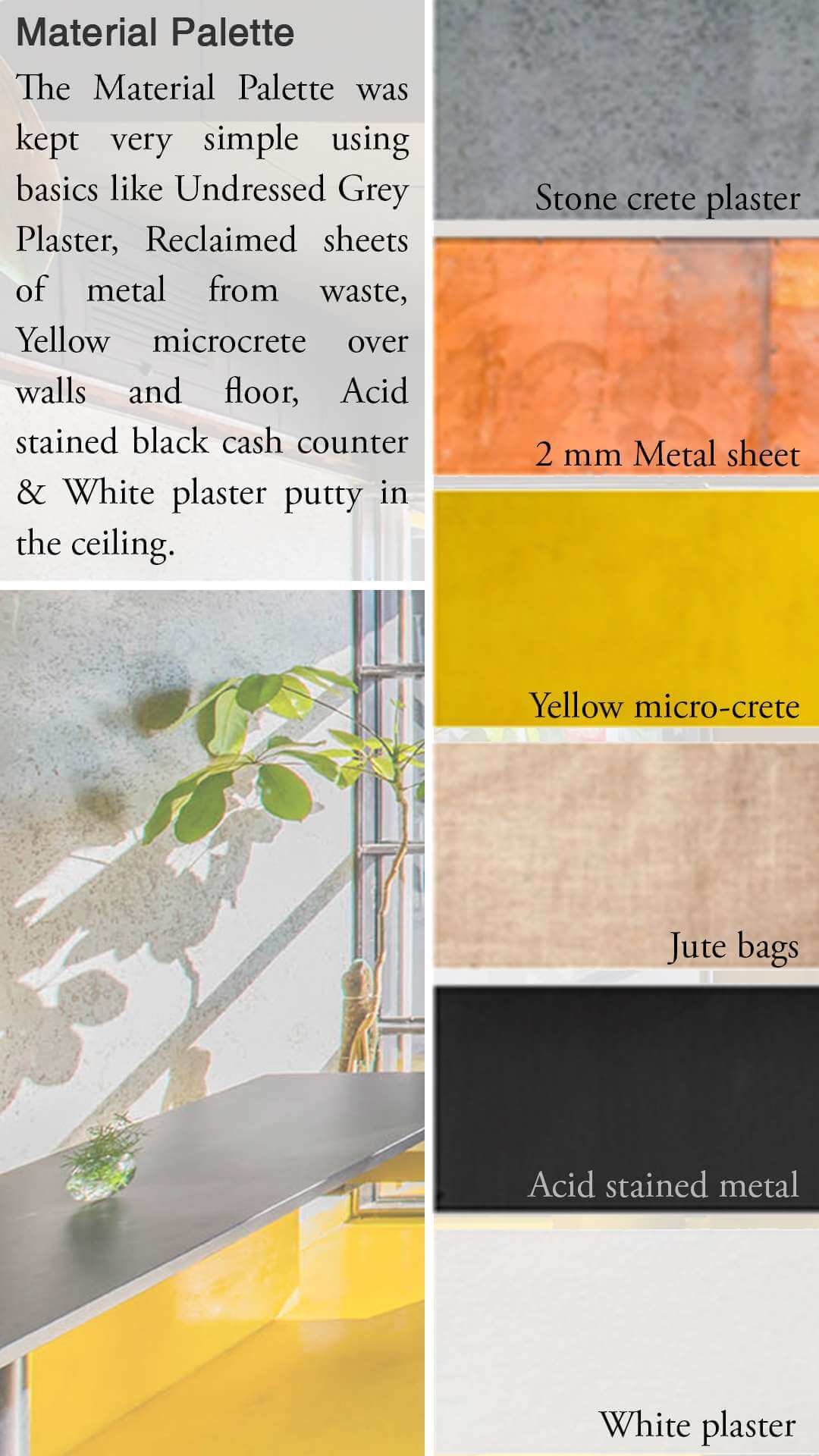
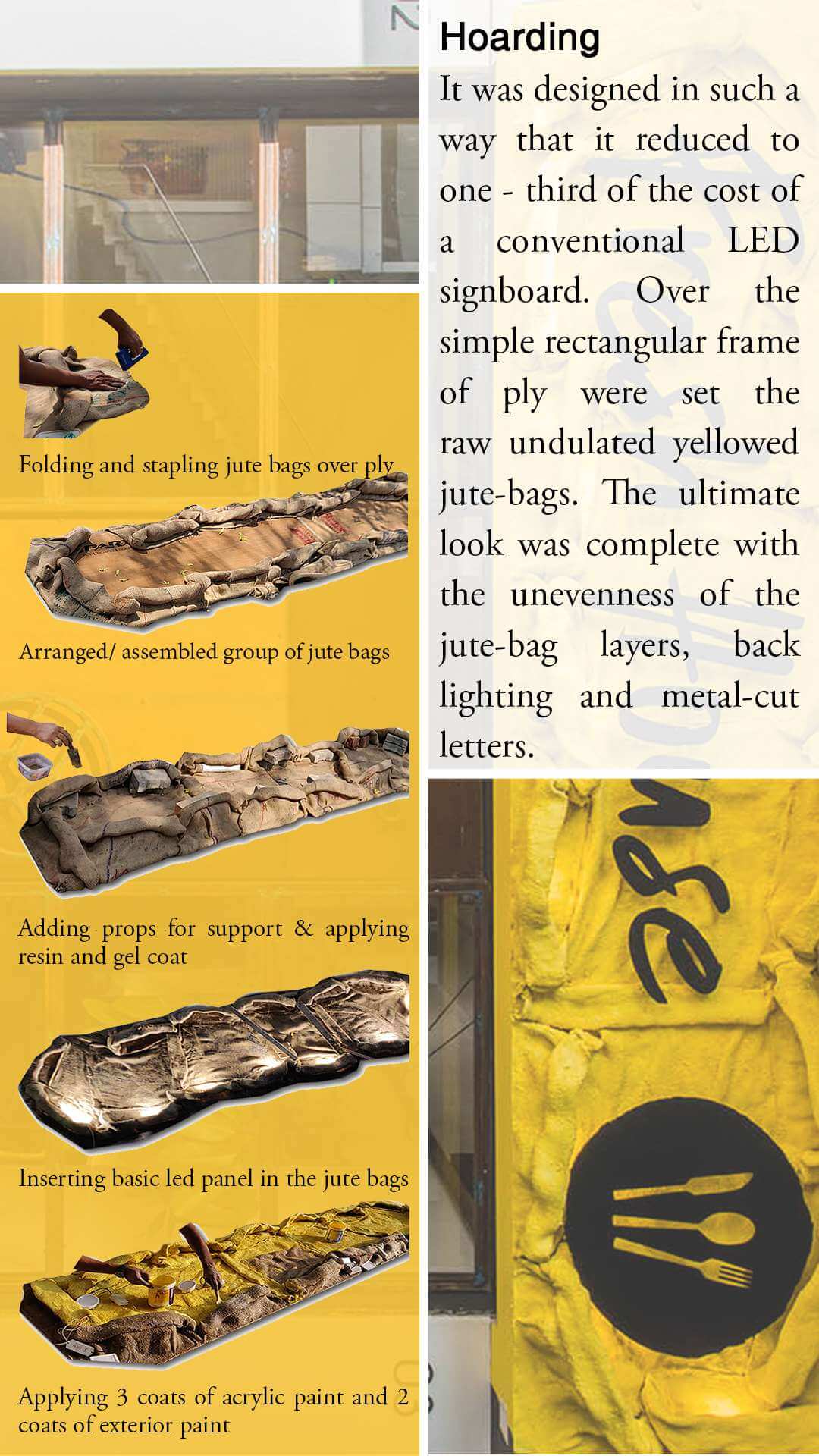
-
Reuse
The main door of the cafe is a fabricated mass of metal sheets gathered from industrial scrap. The metal door uses reclaimed wheels and bearings from local flea markets to create an interesting composition. On the other side of the door, a crane-hook is thoughtfully used as a door- handle!
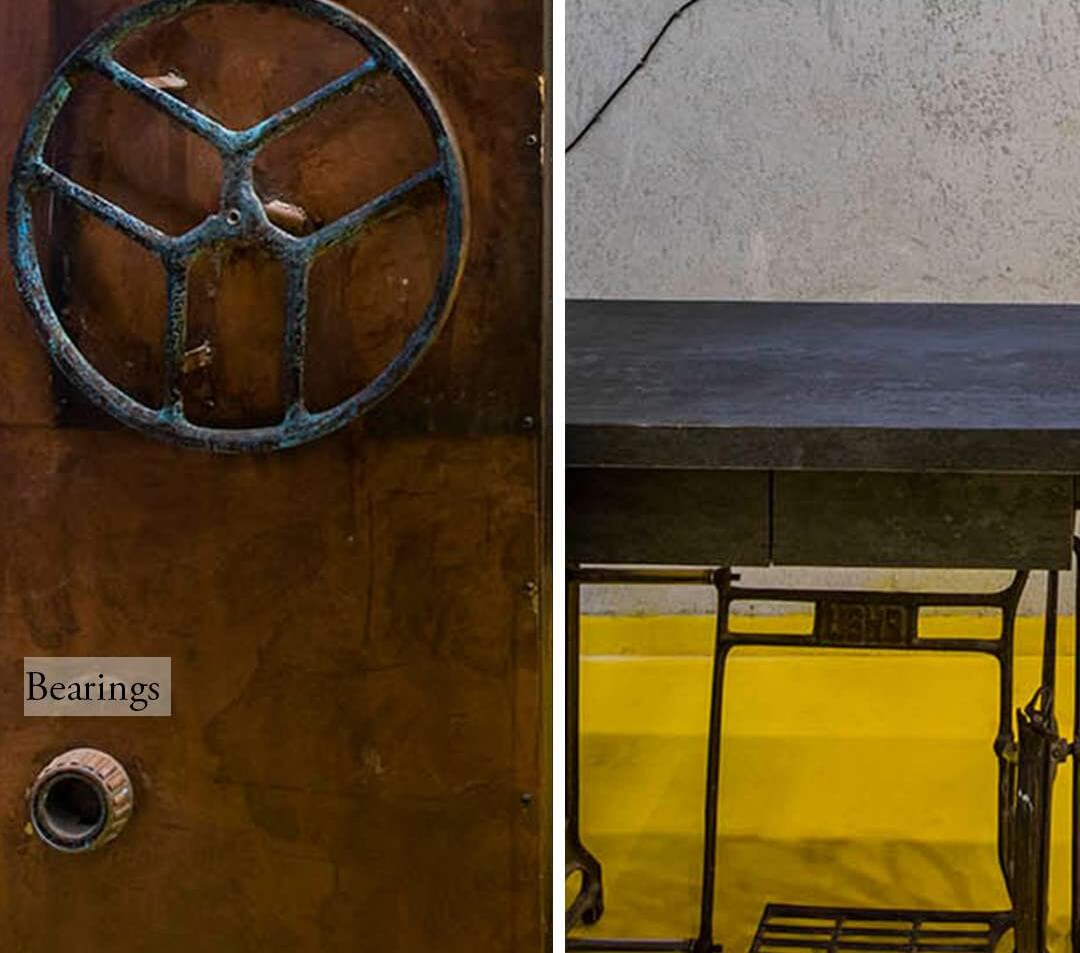
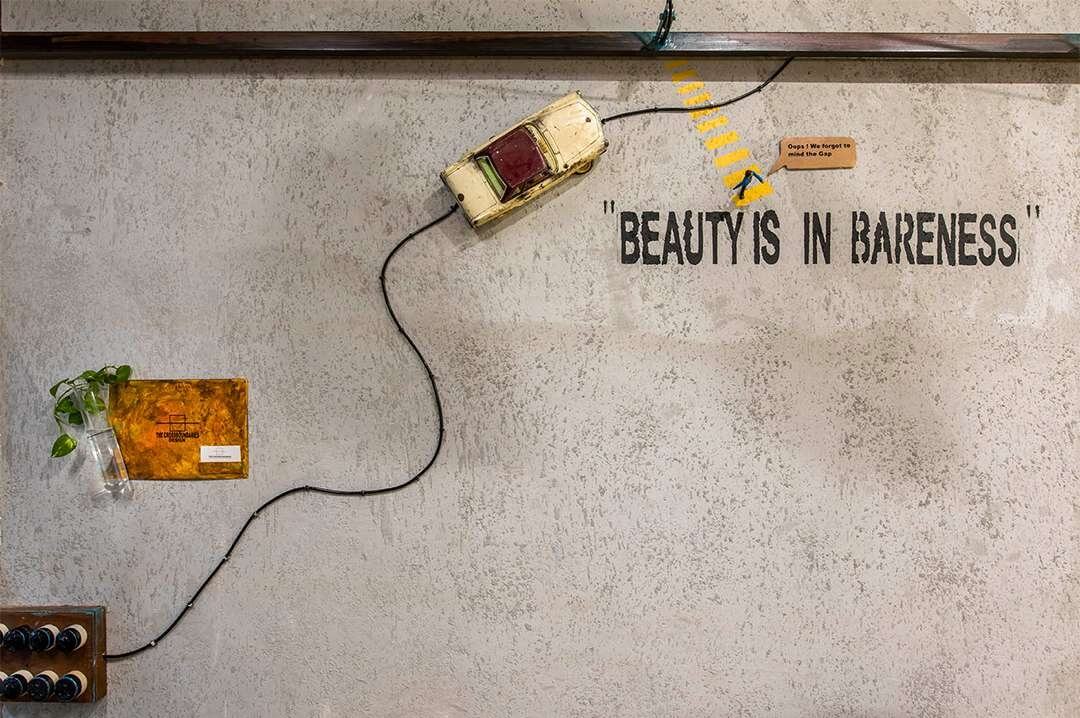
A mix of retrieved items; a vintage telephone, transistor, innards of a radio, sewing machine, toy car, are used as the artifacts in the cafe. The architect has reused and utilized the scraped materials in a way to elevate the ambient character of space.
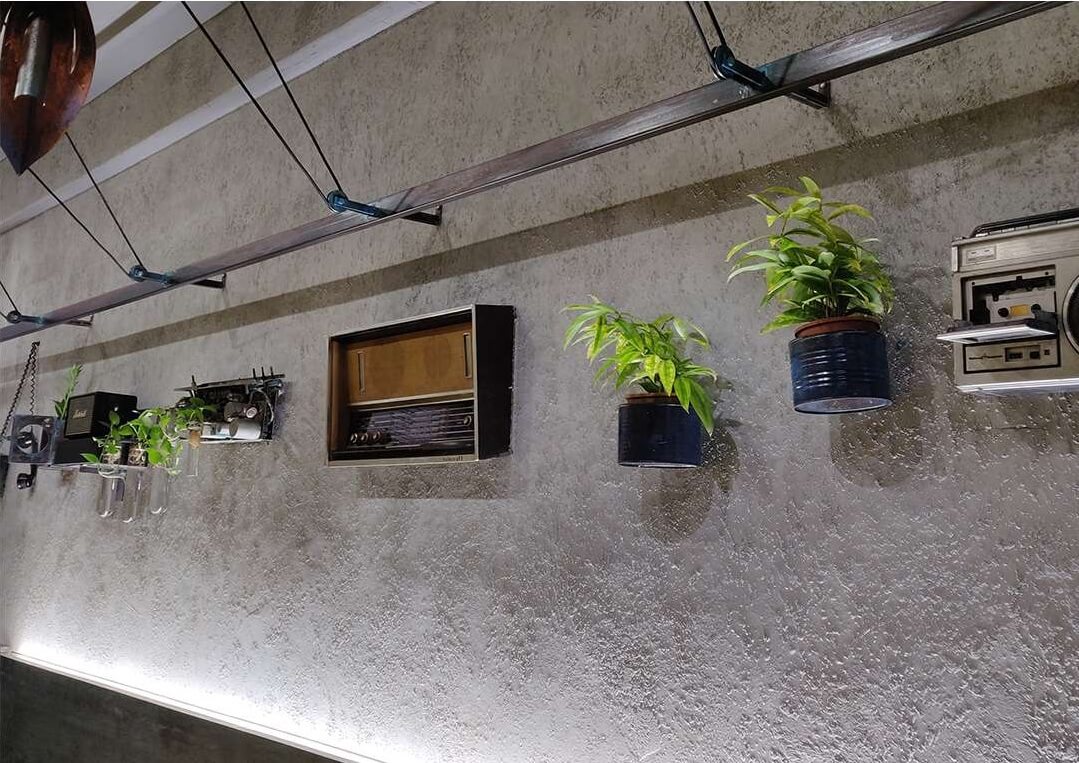
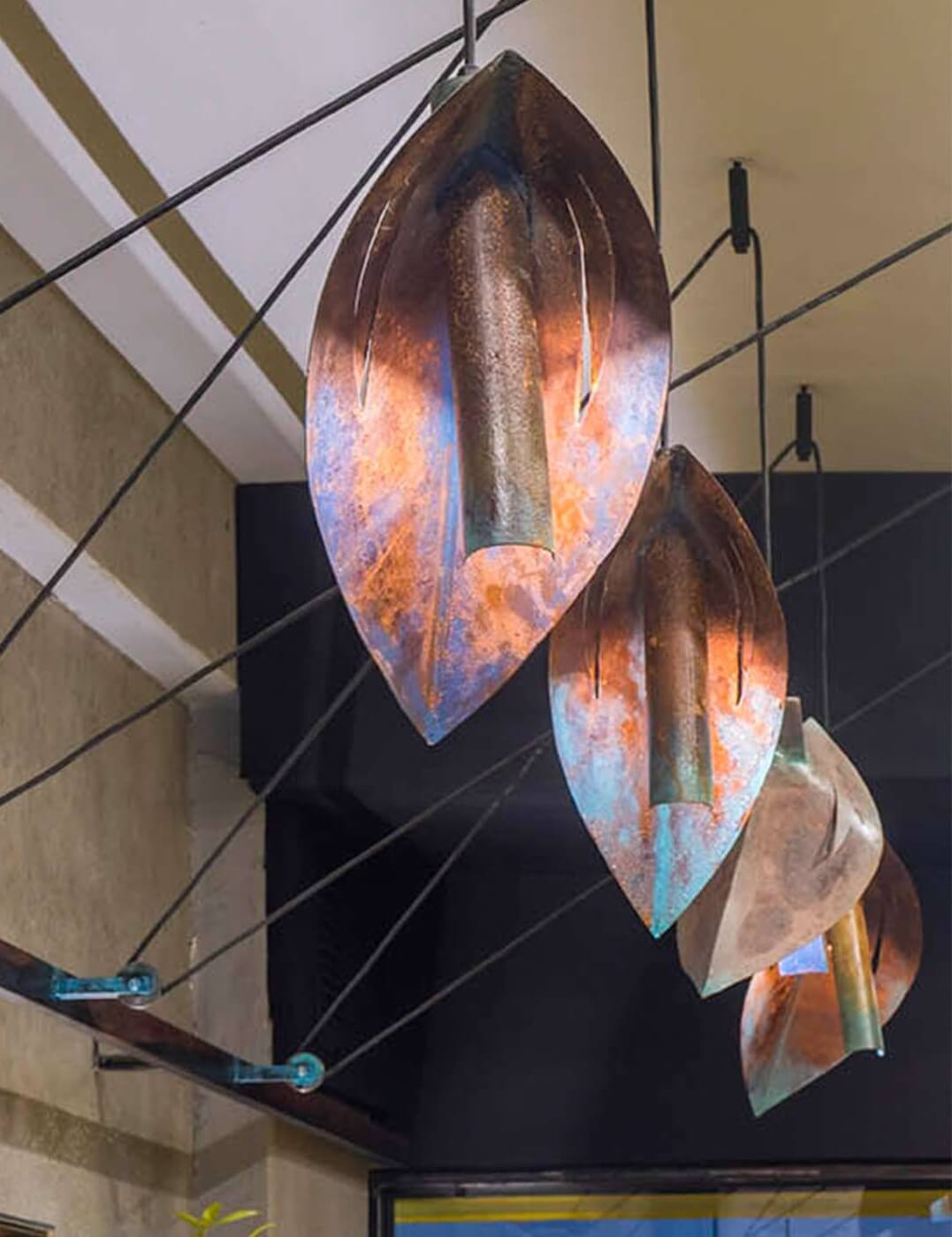
Metal sheets are used for custom designed lighting system all throughout the cafe.
Like young leaves in fresh bloom, or delicately opening flower buds, curved metal sheets are designed to diffuse optimum light. The entire system is designed such that wires are stretched along a linear arrangement of reclaimed industrial pulleys.
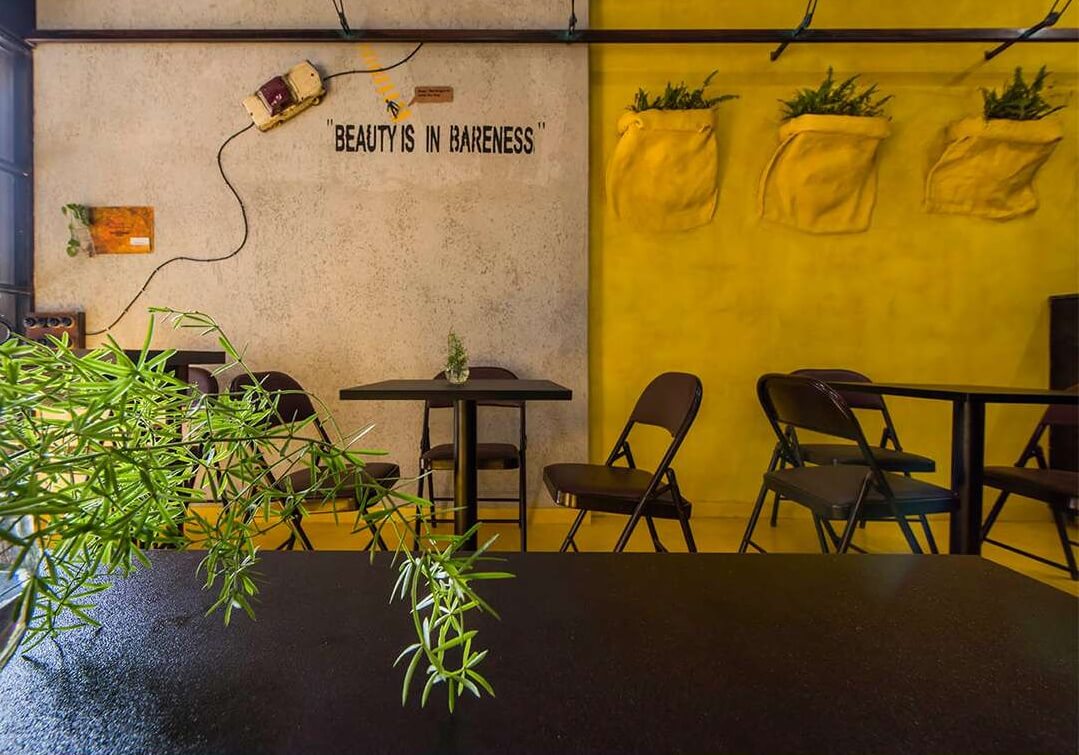
Fresh shoots of Greens play an important role in overall interior space. Throughout the cafe, assorted test-tube planters are hung, which adds a pinch of fresh green to the space. Also, custom-made yellow jute-sacks as planters have been installed.
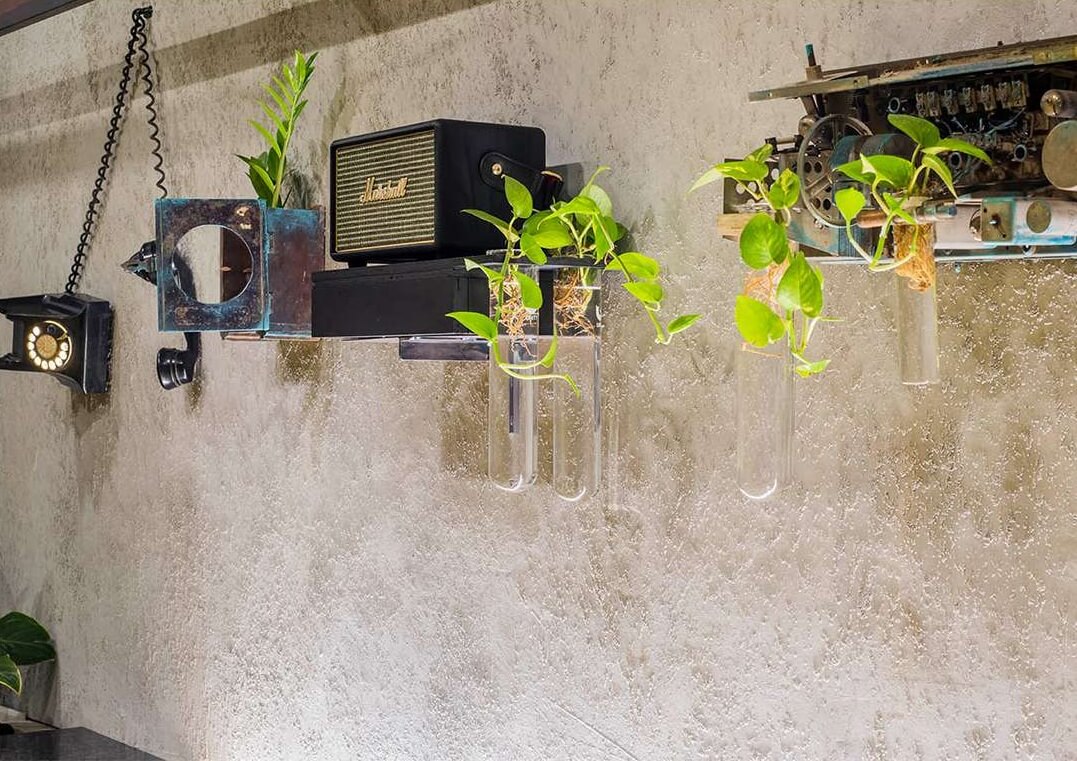
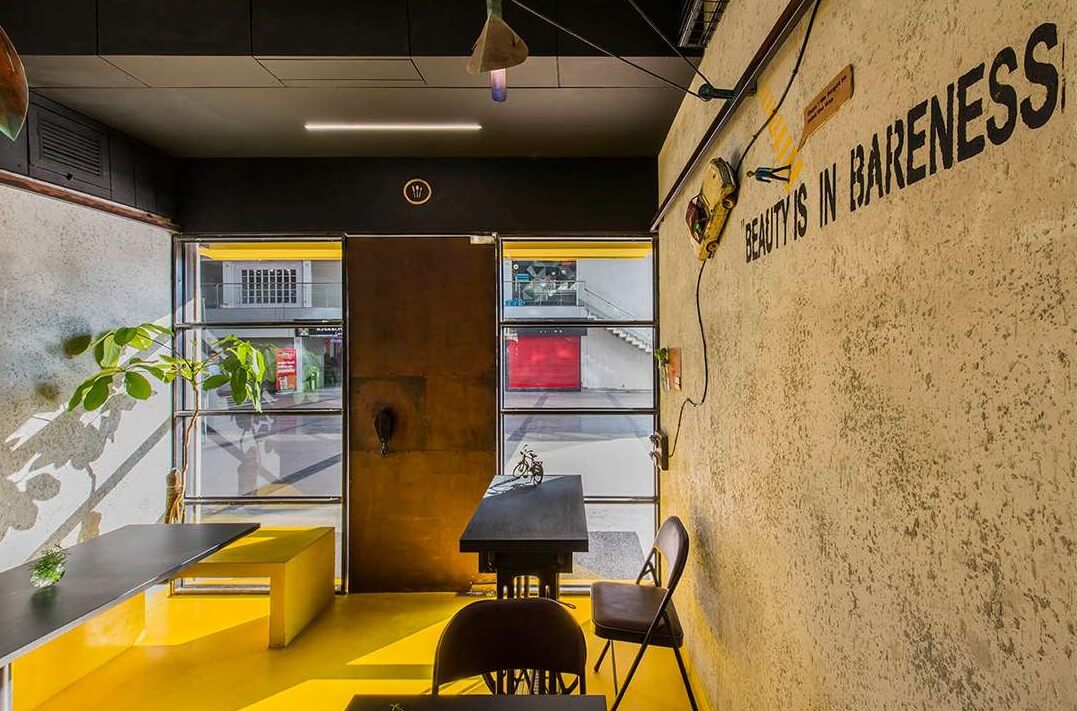
The Electrical Services have been kept exposed using the grid pattern as a design element. The Lighting has been very thoughtfully planned and executed. The Air-conditioning units have been placed on the metal mesh with pipe running inside the mesh. The Idea was to show the services and not hide them.
