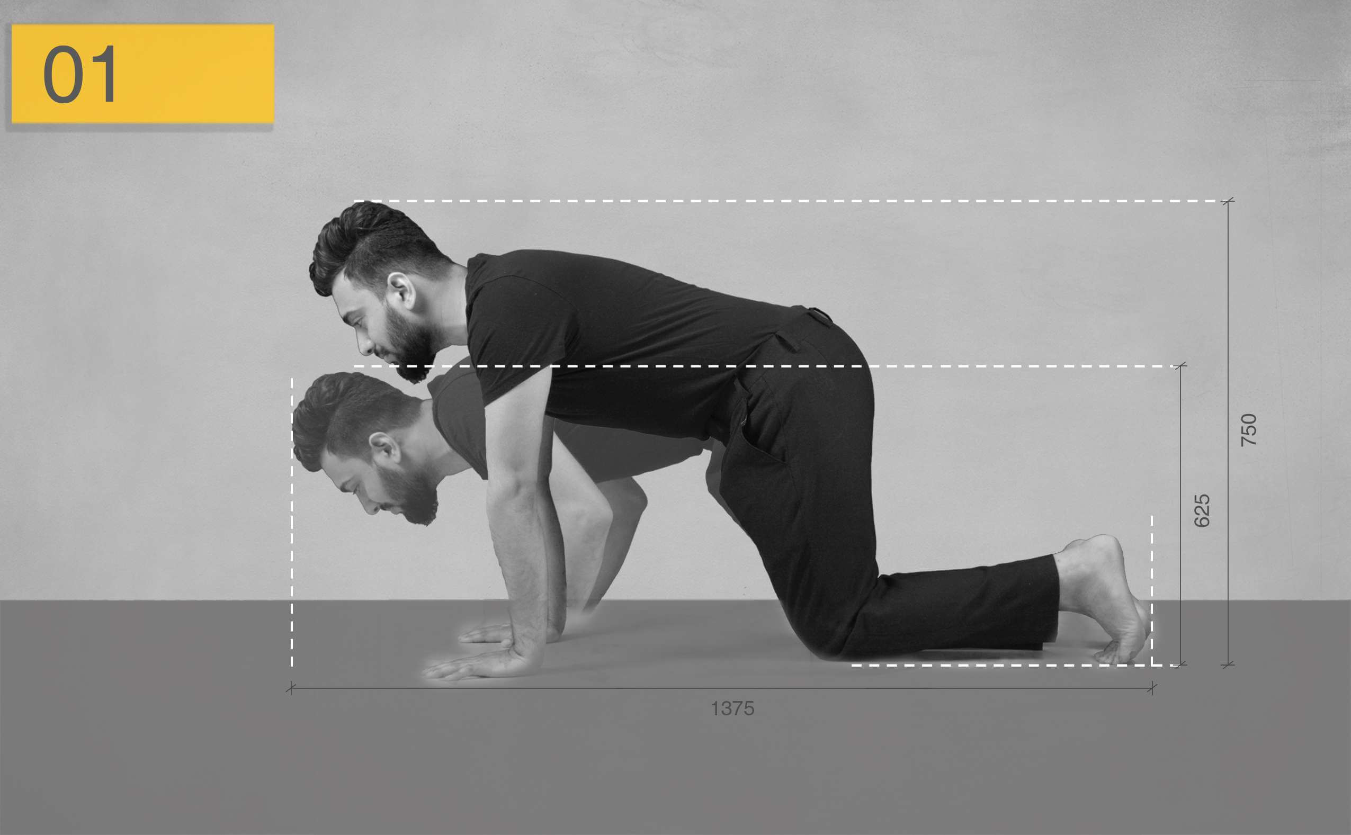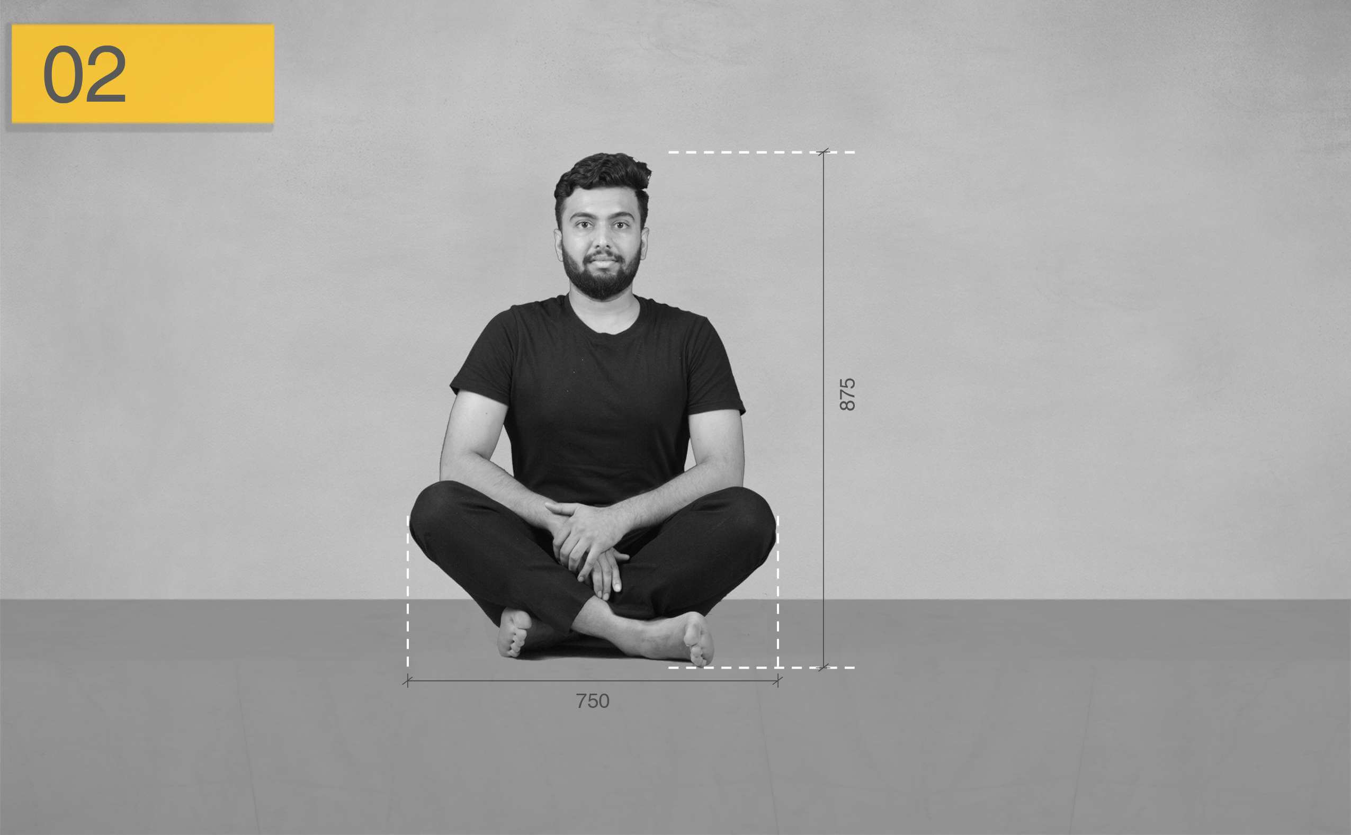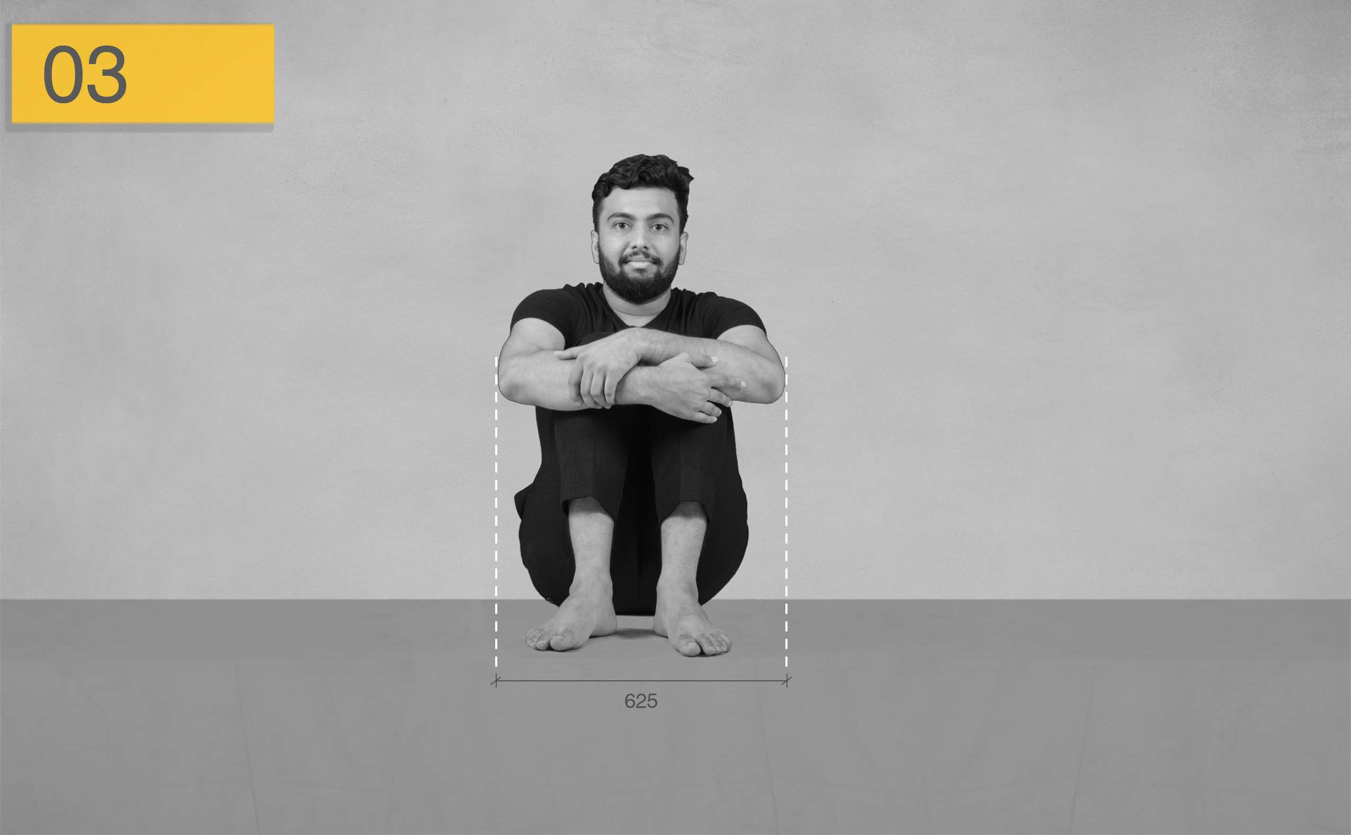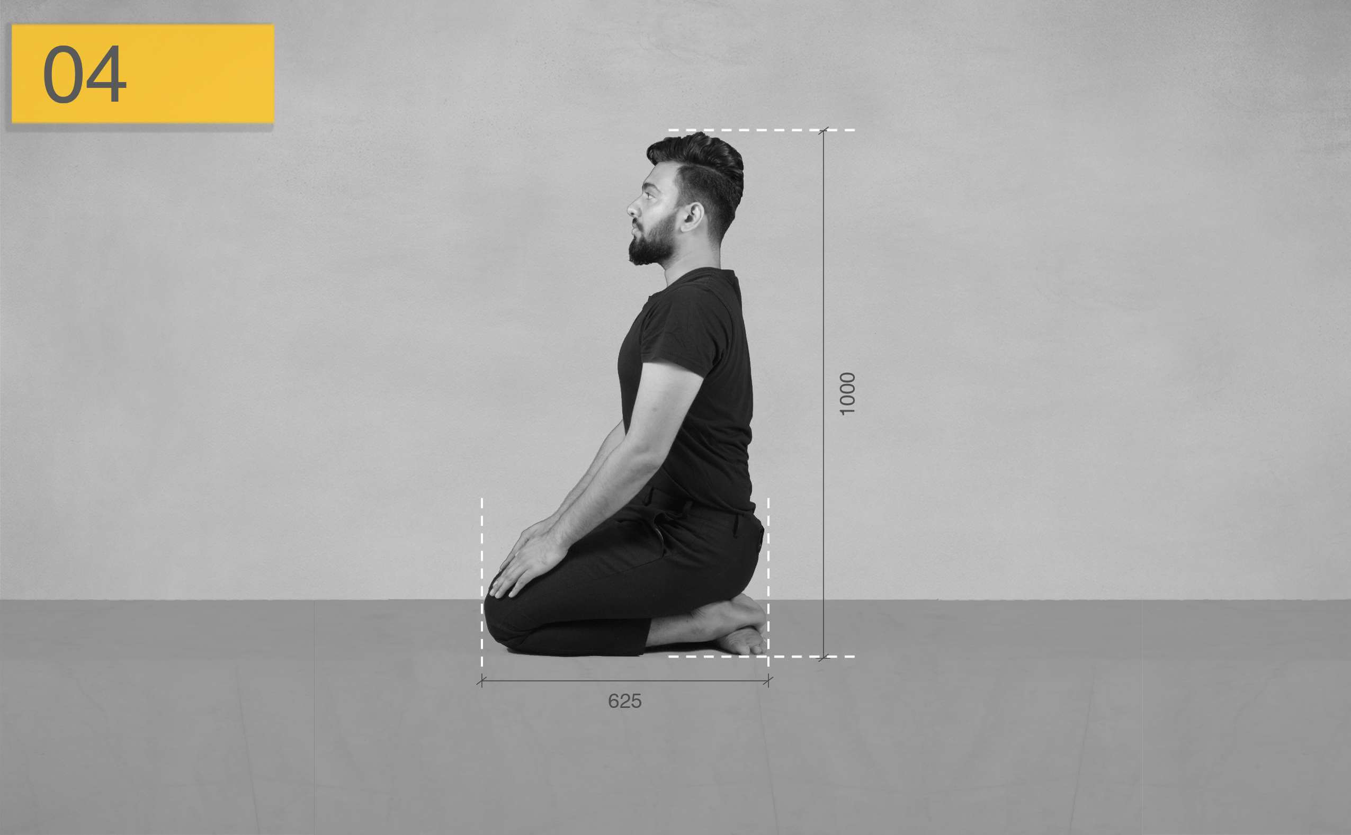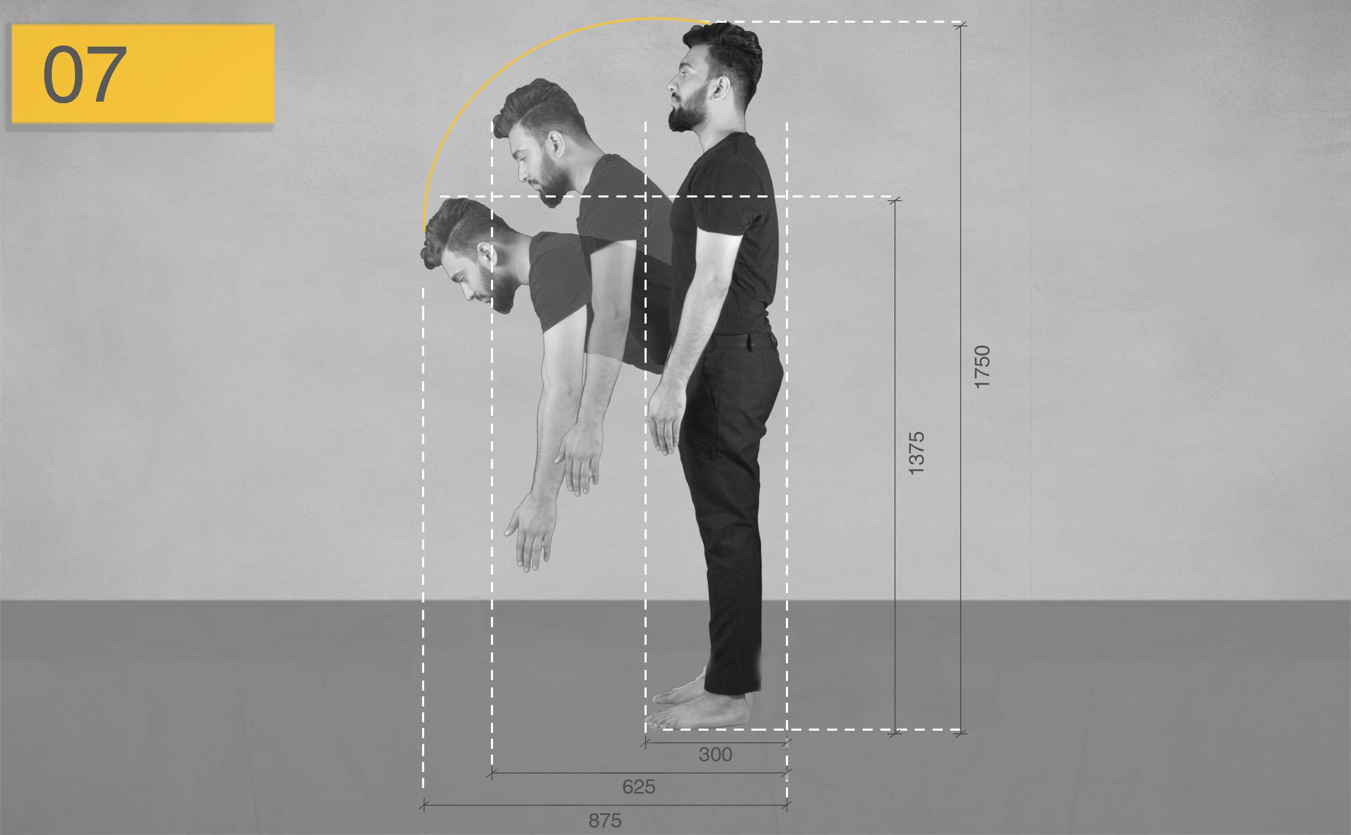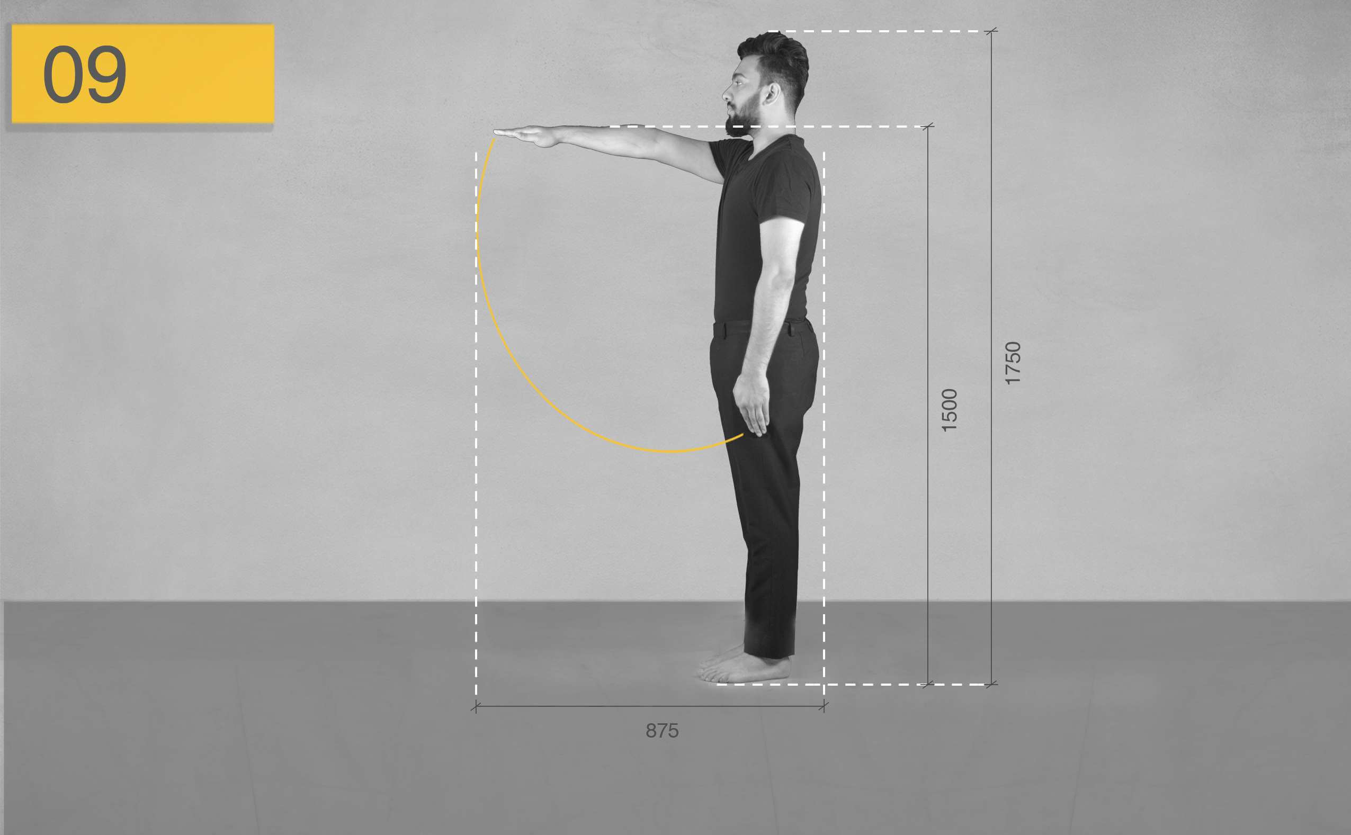
The term Anthropometry is derived from two Greek words, i.e. Anthro meaning man and metric meaning measurement. Anthropometry plays an important role in industrial design, clothing design,ergonomics, architecture and many other fields where statistical data about the distribution of body dimensions in the population are used to optimize products.
Importance of Anthropometric data
The use of Anthropometrics in building design aims to ensure that every person is as comfortable as possible. This means that the dimensions must be appropriate, ceilings high enough, doorways and hallways wide enough, and so on. Example: Toilets and basins for the children are at lower levels and are of smaller sizes according to their dimensions. These spaces will be uncomfortable for an adult to use. Kitchen counters, if not of correct heights, can lead to ineffective and uncomfortable working space for user.
 Standards
Standards
Architectural standards are published documents that establish specifications and procedures designed to ensure the reliability of the materials, products, methods, and/or services related to architecture. They address a range of issues, including but not limited to various protocols that help ensure a building/project’s functionality and compatibility, facilitate interoperability and ensures client’s safety and public health.
Evolution of concept of standards

Timeline of events related to Anthropometry

Need of standards
Architects and designers need to know the dimension for minimum space requirements for people moving around in. These requirements produce strong fixed impressions from which other dimensions of spaces are derived. Standards provide a concise source of core information needed to form a framework for the detailed planning of any building project. These provide the necessary information for design in an orderly, brief and coherent form, which otherwise they would have to collect together laboriously. It saves designers from having to carry out all of the basic investigations, thereby enabling them to devote themselves to the important creative aspect of the task.
Uses of standards
- To assist in developing building programs and establishing preliminary space allocations.
- To analyse specific client needs and to quantify them.
- To study general and specific functional relationships.
- To assist in the preparations of preliminary architectural designs.
Essential reads for standards
1. National Building Code of India(Bureau of Indian Standards):
- The erstwhile Indian Standards Institution (ISI) was established in year 1947 (now BIS) for harmonious development of standardization activity in India.
- They amend, revise or cancel the standards by a process of consultation involving consumers, manufacturers, government and regulatory bodies, technologists, scientists and testing laboratories through duly constituted committees.
- The National Building Code of India is a national instrument providing guidelines for regulating the building construction activities across the country.
- The code mainly contains administrative regulations, development control rules and general building requirements, fire safety requirements, stipulations regarding materials, structural design and constructions, and building and plumbing services.
2. Architect’s Data by Ernst and Peter Neufert:
- First published in 1936, the information includes the principles of the design process, basic information on siting, servicing and construction buildings, as well as illustrations and descriptions of a wide variety of building types.
- The majority of the material is from European contributors. The data and examples included in the text are drawn from a wide range of sources and as a result of combination of conventions is used throughout for dimensions.
- The measurements are shown in metric system.
3. Time Saver Standards:
The first hardbound edition of Time - saver standards was published in 1946, with the purpose then stated as “the greatest possible efficiency in drafting, design and specification writing.”Time saver standards have published several volumes and editions of the books which include:
- Time saver standards Concise plans for Adding- on and remodeling.
- Time saver standards for Architectural design data
- Time saver standards for landscape architecture
- Time saver standards for building types
- Time saver standards for urban design
- Time saver standards for interior design and space planning
Types of Anthropometric Data
There are two types of Anthropometric data: 1. Structural 2. Functional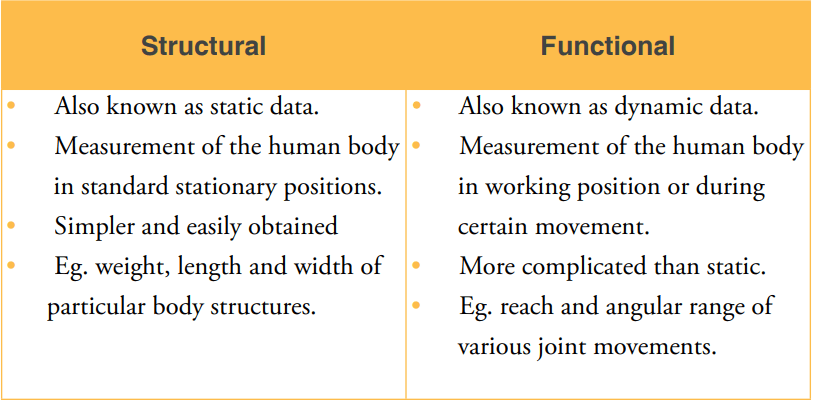
 Structural data and functional data
Structural data and functional data
Factors affecting Anthropometric Data
The major factors that affect Anthropometric data are: 1. Age 2. Gender 3. Ethnicity1. Age:
- It is an important factor in body size.
- Full growth, with respect to body dimensions, peaks in the late teens and early twenties for males and usually a few years earlier for females.
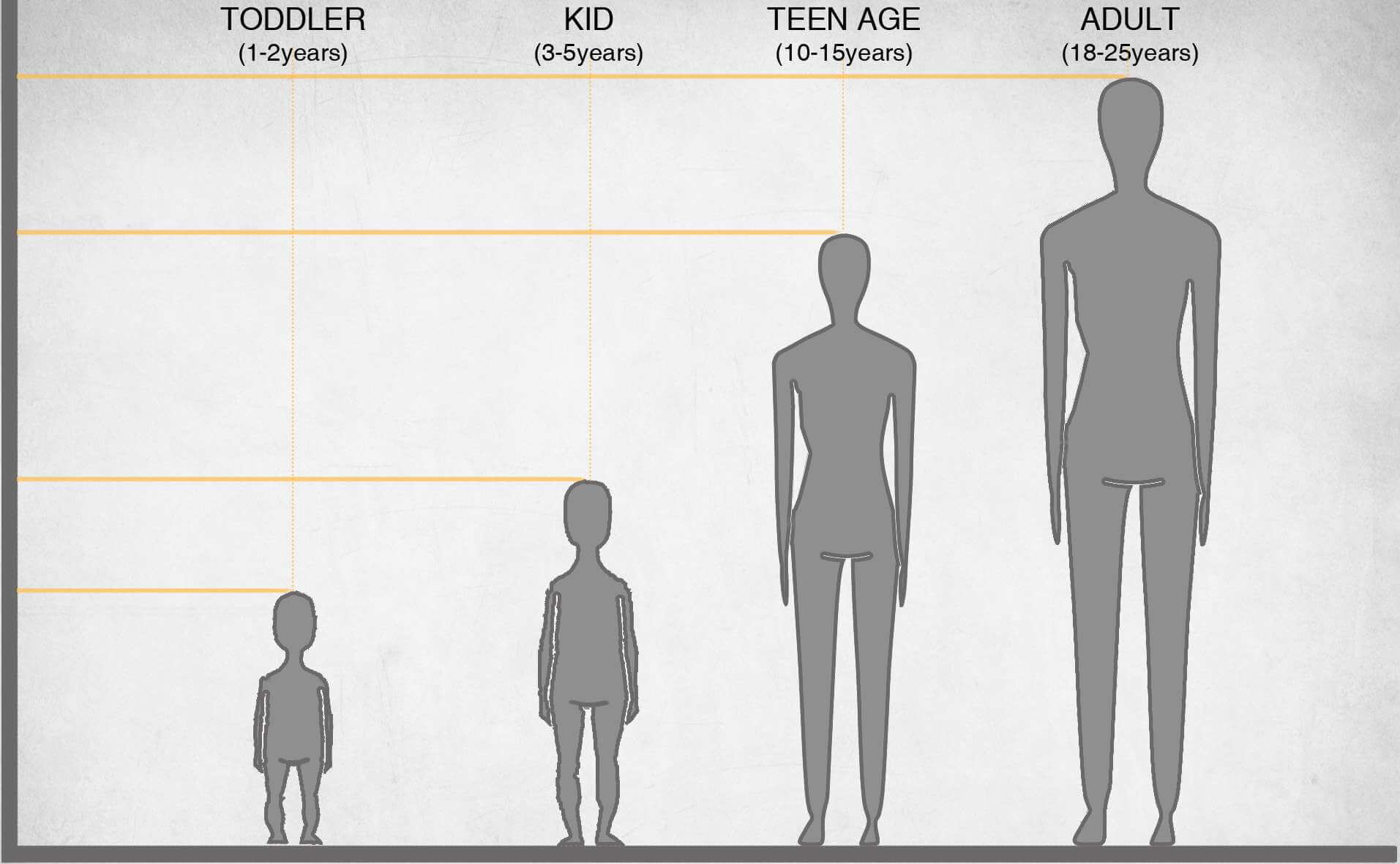
2. Gender:
- Anthropometric data are different for different genders.
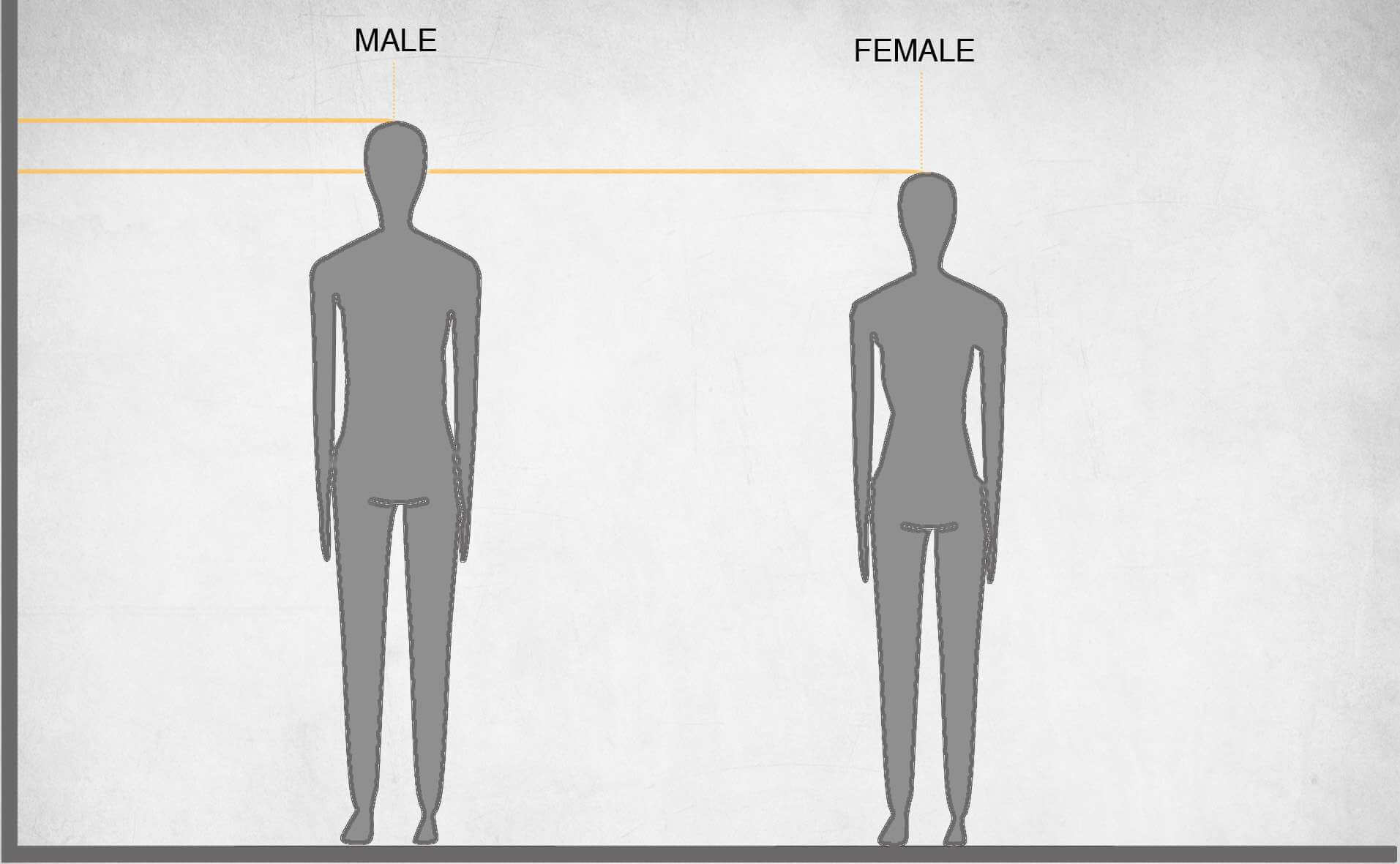
3. Ethnicity:
- Statistics of body height vary according to the national groups, race and genes.
- The variation in stature is quiet significant, ranging from 160.5cm , for the Vietnamese to a high of 179.9cm for the Belgian.
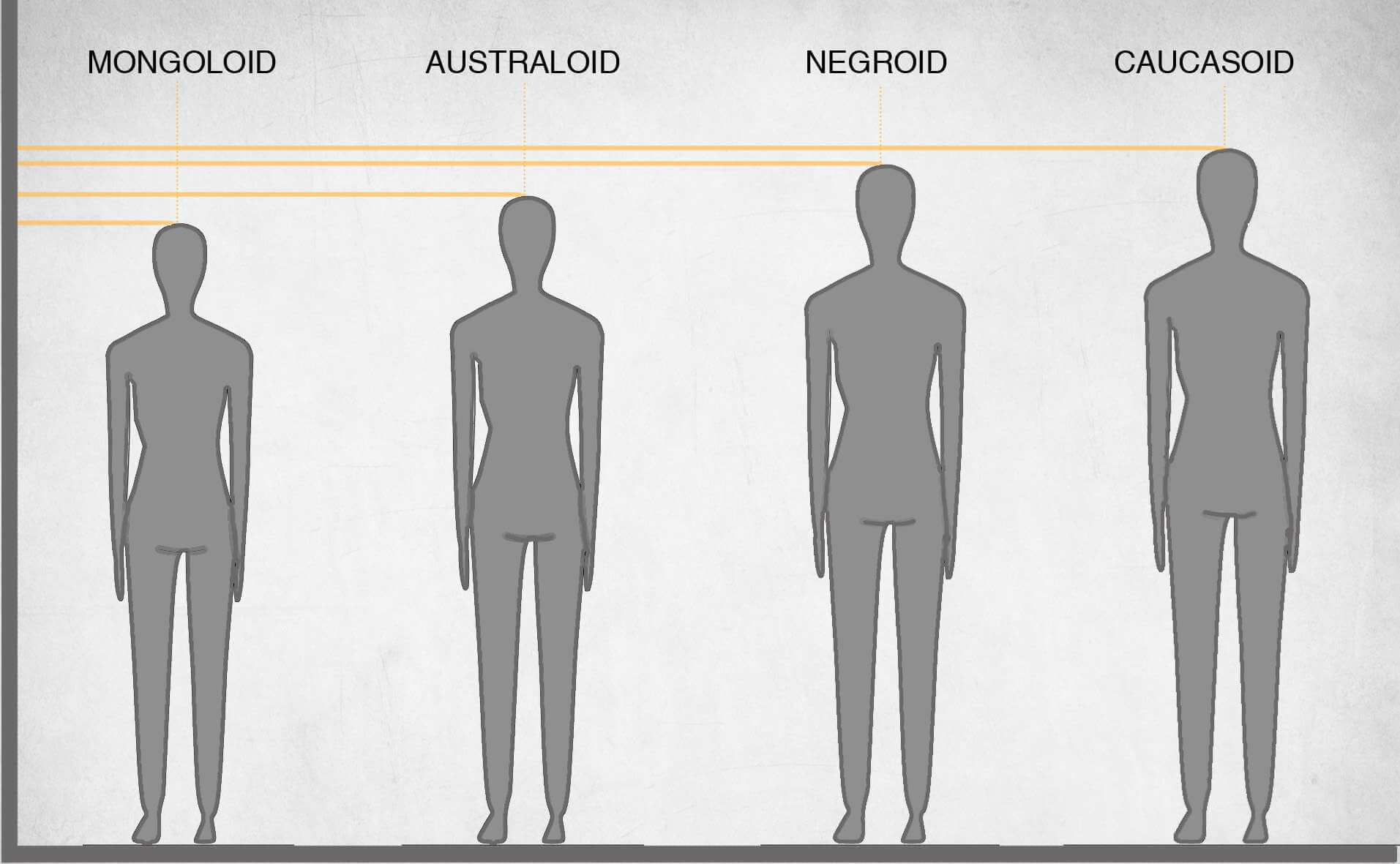
Clearance
A minimum clearance is required for designing any interior space for the following reasons:
- To allow change in body posture and position, body movements, etc. while using any furniture or appliance.
- To provide the space required for people to move around comfortably in the home without hitting any obstructions.
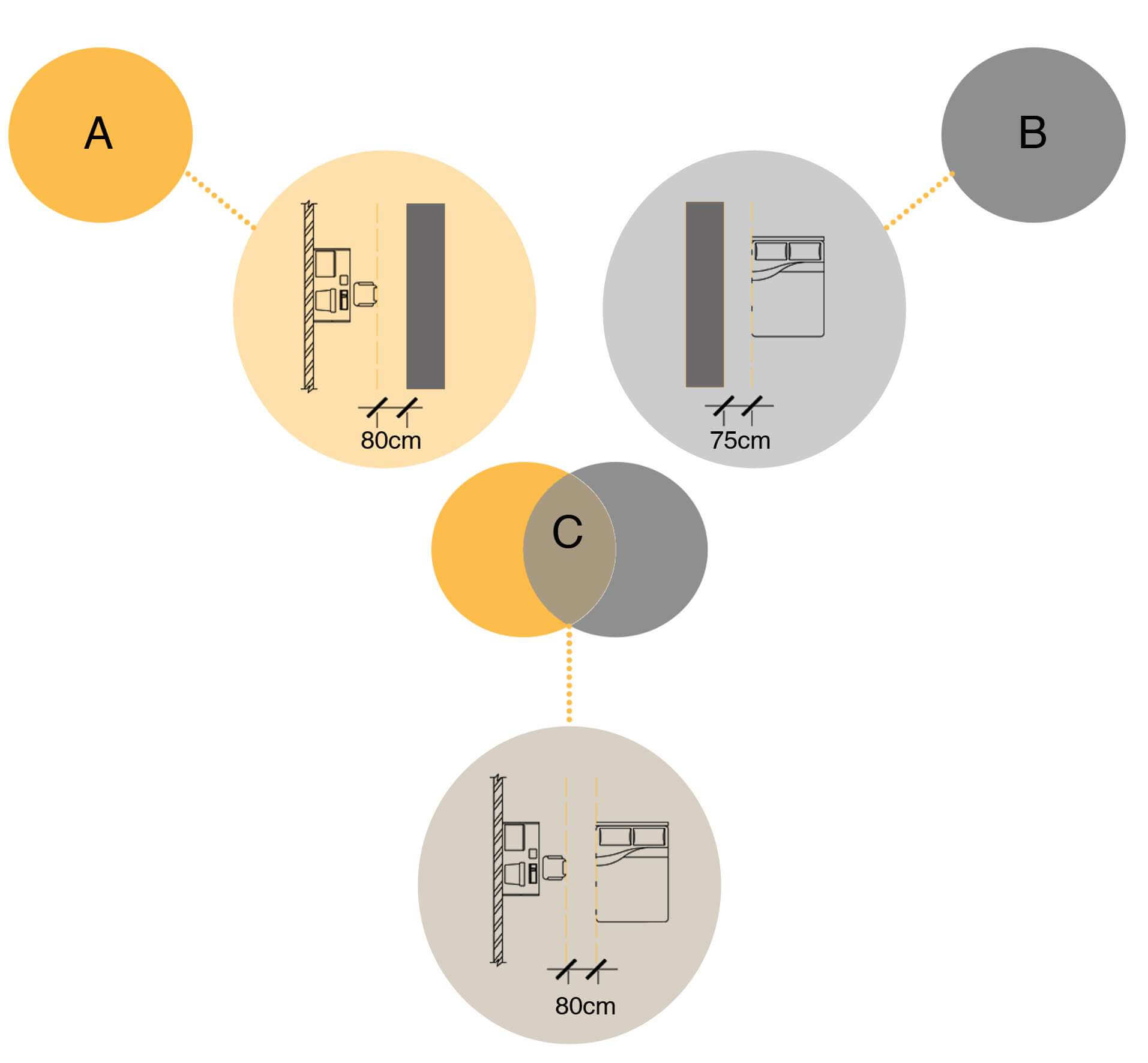
Body dimensions and space requirements
- Below are the body dimensions in accordance with Indian standard height for male.
- All dimensions are in mm.
