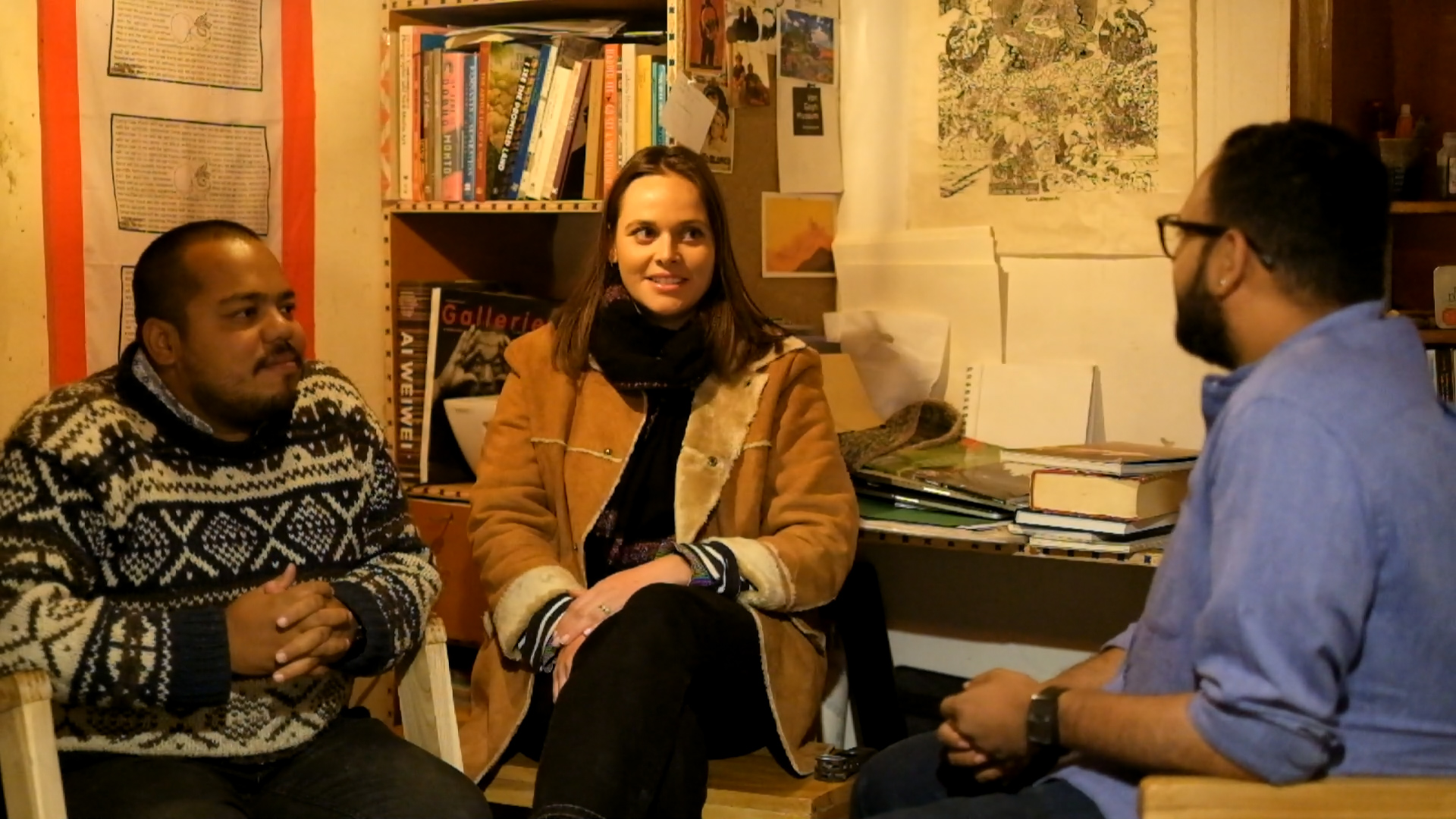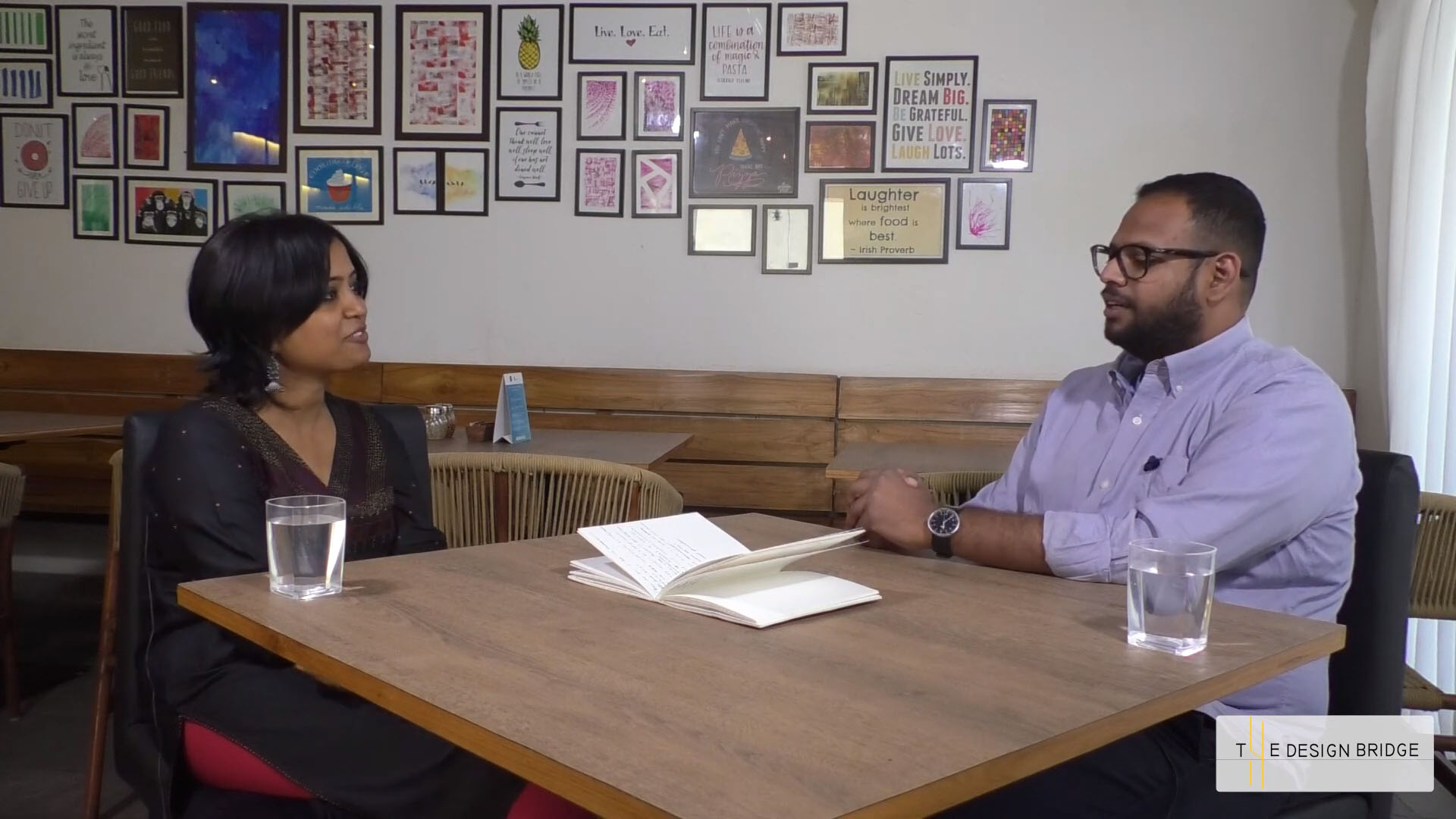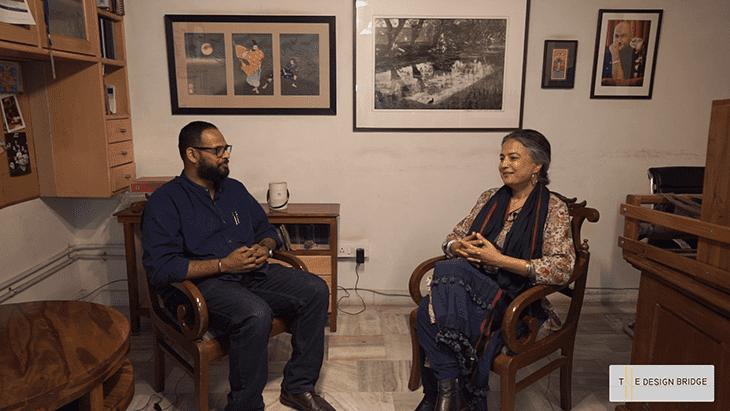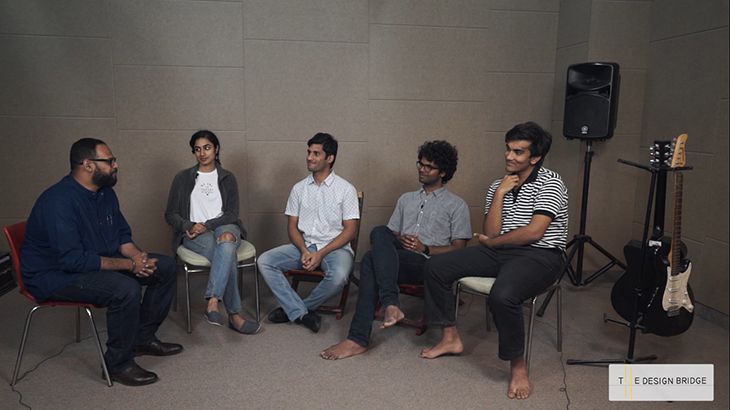
P & D Associates
Founded by principals Pratik Siddhpura and Devang Patel in the year 2009, is based in Bharuch. The firm strive to provide Architecture & Interior Design solutions that are bespoke with energy and contemporary cuts.

The design approach largely involves an intense articulation of colors as mood makers. Materials and surfaces come together to create the right painting-like composition for a range of projects. The firm's vision for each project is always anchored in their client's aspirations and is evolved with their own dictates of colors and orders.
Project details
- Type: Residence
- Location: Ankleshwar, Gujarat
- Status: Completed
- Site Area: 2204 sq. ft.
- Built Up Area: 1650 sq. ft.
- Timeline: 2017-2018

Client's Brief
The client's brief was to have something different and expected to have refreshing ideas and newness in design from the previous designed spaces by the same team.
Architect's Intake
The architect came up with a thought to design the spaces with modern representation of classic colonial art decor with dramatic bold artworks. Therefore, the entire space was laid with a rich palette of luxurious fabrics, ancient colors and brass finishes complimenting the dramatic effect in this sumptuous set.
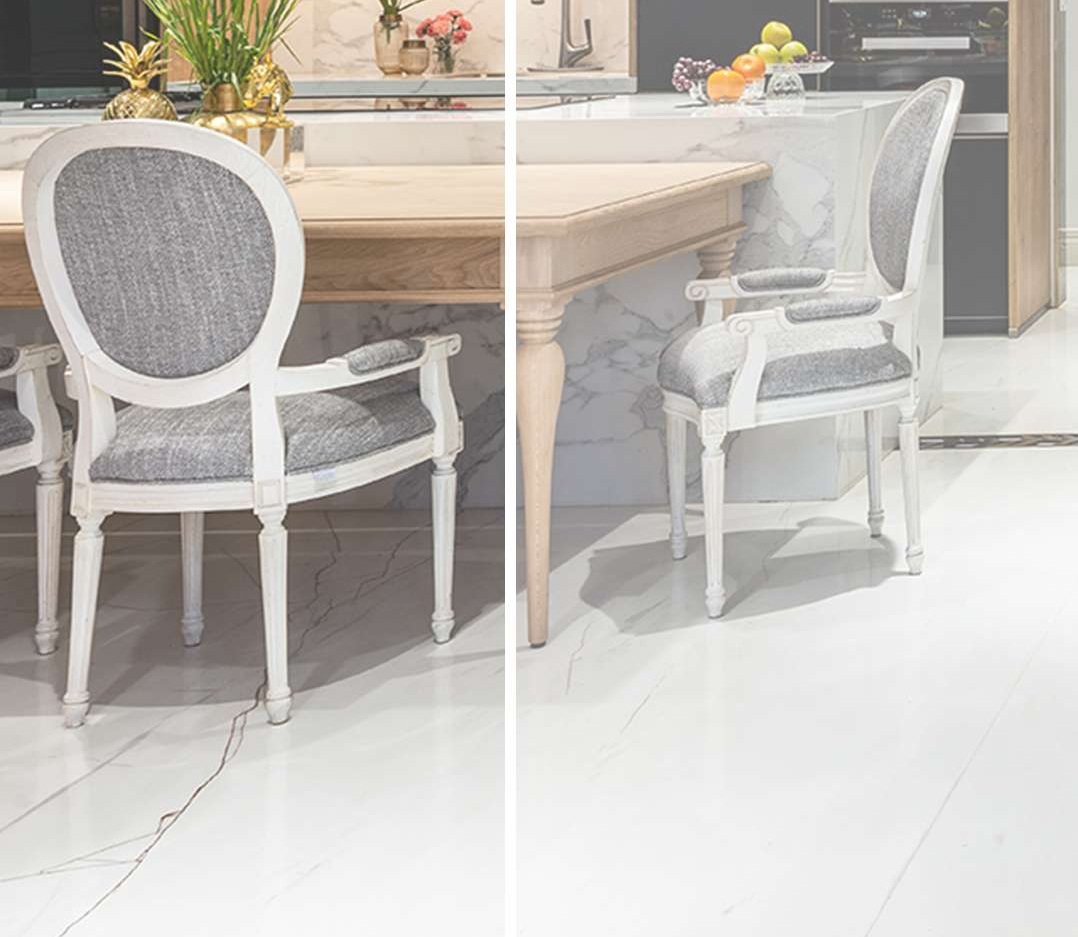
Ground Floor Plan

In order to give an illusion of ample of space in interior of the house on a narrow rectangular plot; an open layout design aligning the plot length was chosen
First Floor Plan

Second Floor Plan
 In living space, drama had to be added which led the idea to create the - solid breakout (partition wall) finished with red ducco that rightly adding much needed drama to the space.
In living space, drama had to be added which led the idea to create the - solid breakout (partition wall) finished with red ducco that rightly adding much needed drama to the space.



The dining and kitchen space is an antique Victorian styled chairs perfectly blending with the unfinished wooden table.


Luxe finishes, dramatic decorating ideas and striking artwork set the tone for any bedroom and it is rightly implemented for the client's daughter bedroom with a splash of pink tones and bold artwork.


Master bedroom is designed to radiate calm energy which is achieved by using Zen color palette and artifacts.

 Home theater features a white finished Victorian Style Wall Sconces with tassels paired with brass finished furniture.
Home theater features a white finished Victorian Style Wall Sconces with tassels paired with brass finished furniture.
 All bathrooms follow similar typology in terms of design. Play of materials is done by using embossed designer tile and flat wallpaper.
All bathrooms follow similar typology in terms of design. Play of materials is done by using embossed designer tile and flat wallpaper.


All the wallpapers are customized and chosen according to the mood of the particular room it is attached to.
The two contrasting medium are separated by black finished wooden Patti.


The plot size is fairly small, and providing functional outdoor space was of no meaning, also providing green space was going out of proportion and of no use. Hence the space was treated by adding a small fountain laid on custom-made black and white flooring which indeed became a good aesthetic element which directly opens into the living space.



