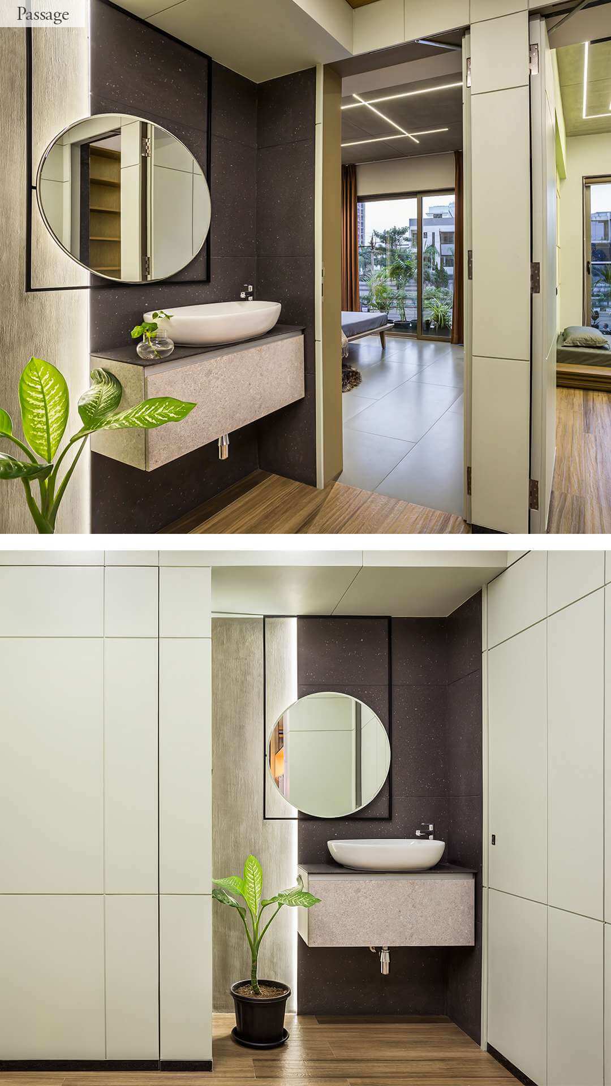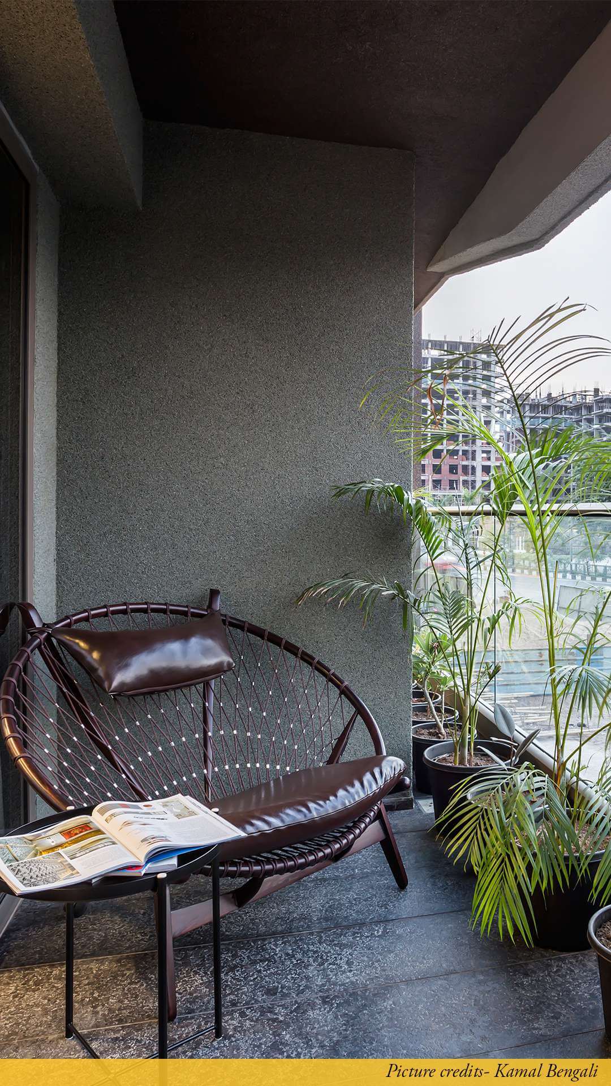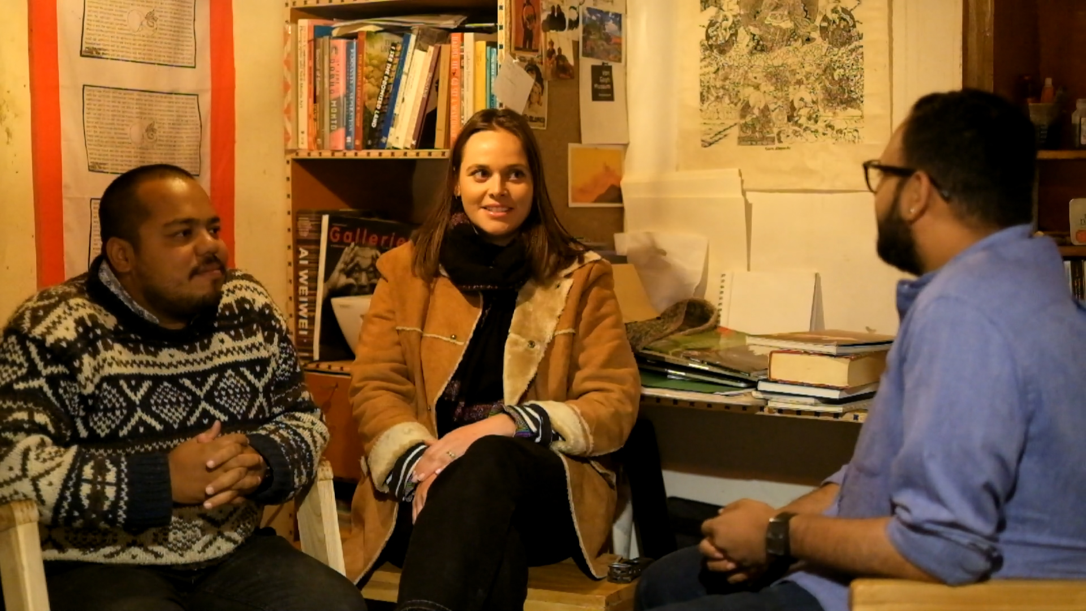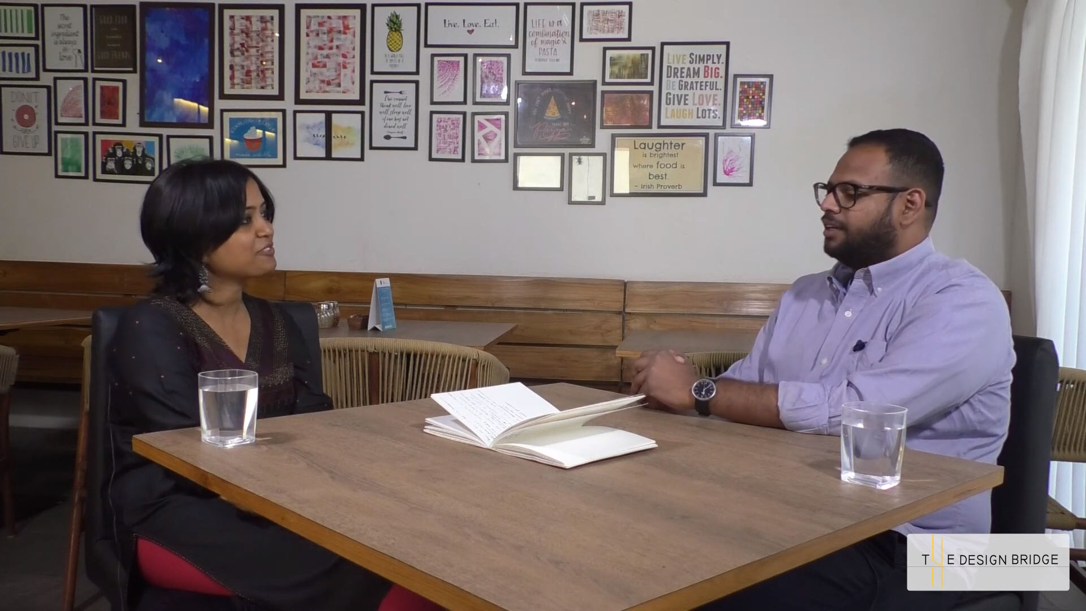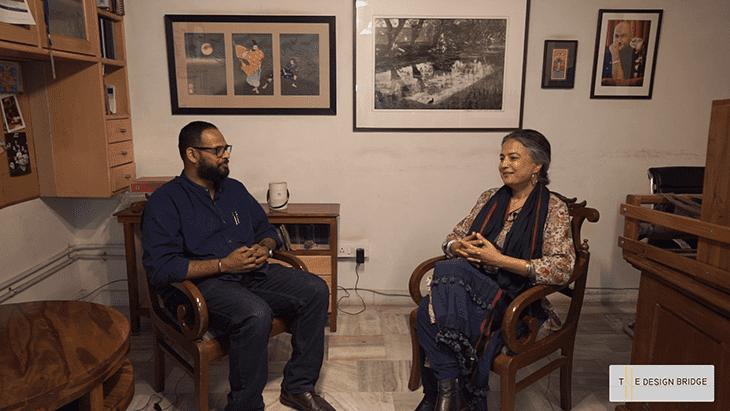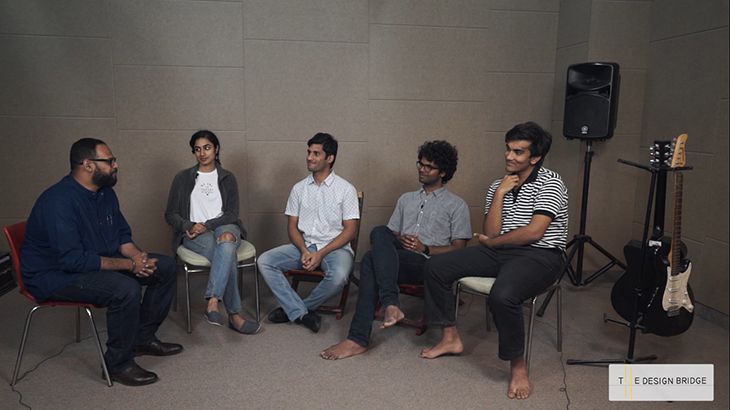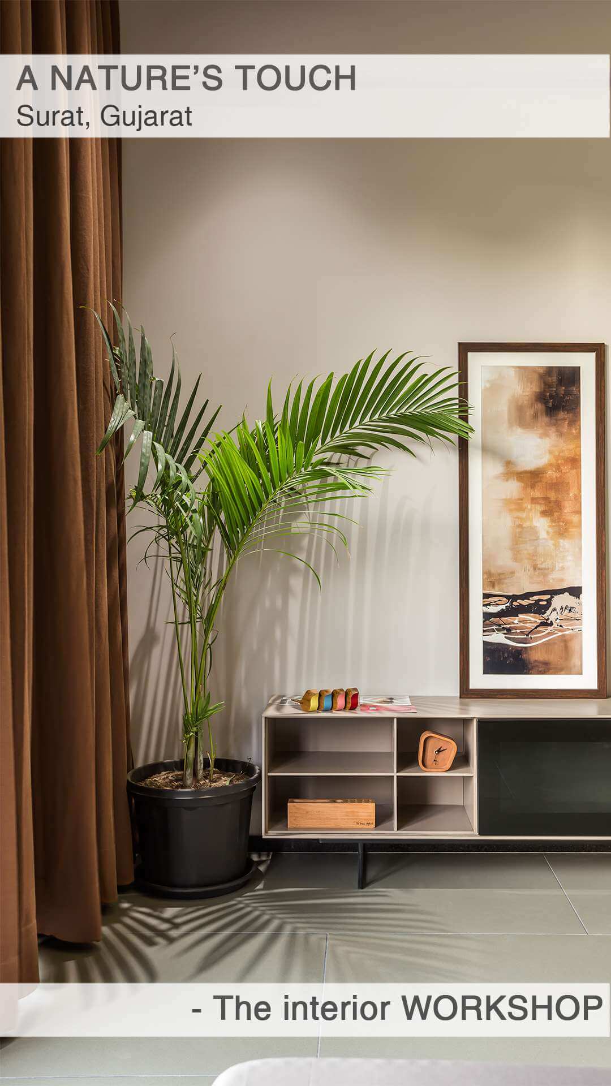
The Interior Workshop
The Interior Workshop Surat was formed by Ar. Tejas Mistry in year 2011. It is a modern architectural and interior design firm shaped by the virtues of Indian traditions and modernity purpose.
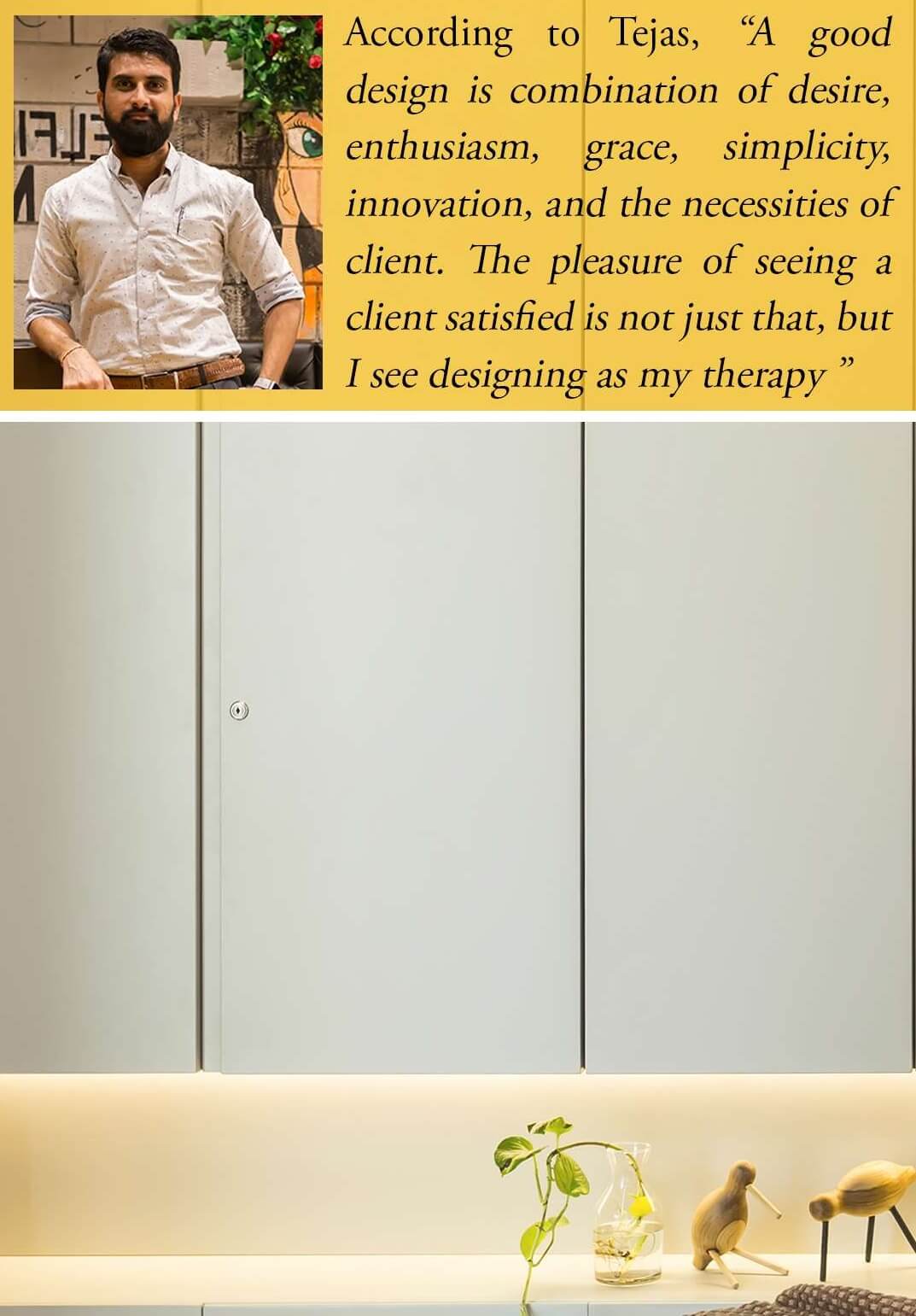
Project details
- Type: Residence
- Location: Surat, Gujarat.
- Status: Completed
- Area : 1130 sq. ft.
- Cost : 22.5 lacs
- Timeline: March 2019-June 2019

Client's Brief
The client's brief been a very simple & clear. They wanted an eclectic space which enhance the experience of a home, a happy, a colorful space that one could relax in at all times.
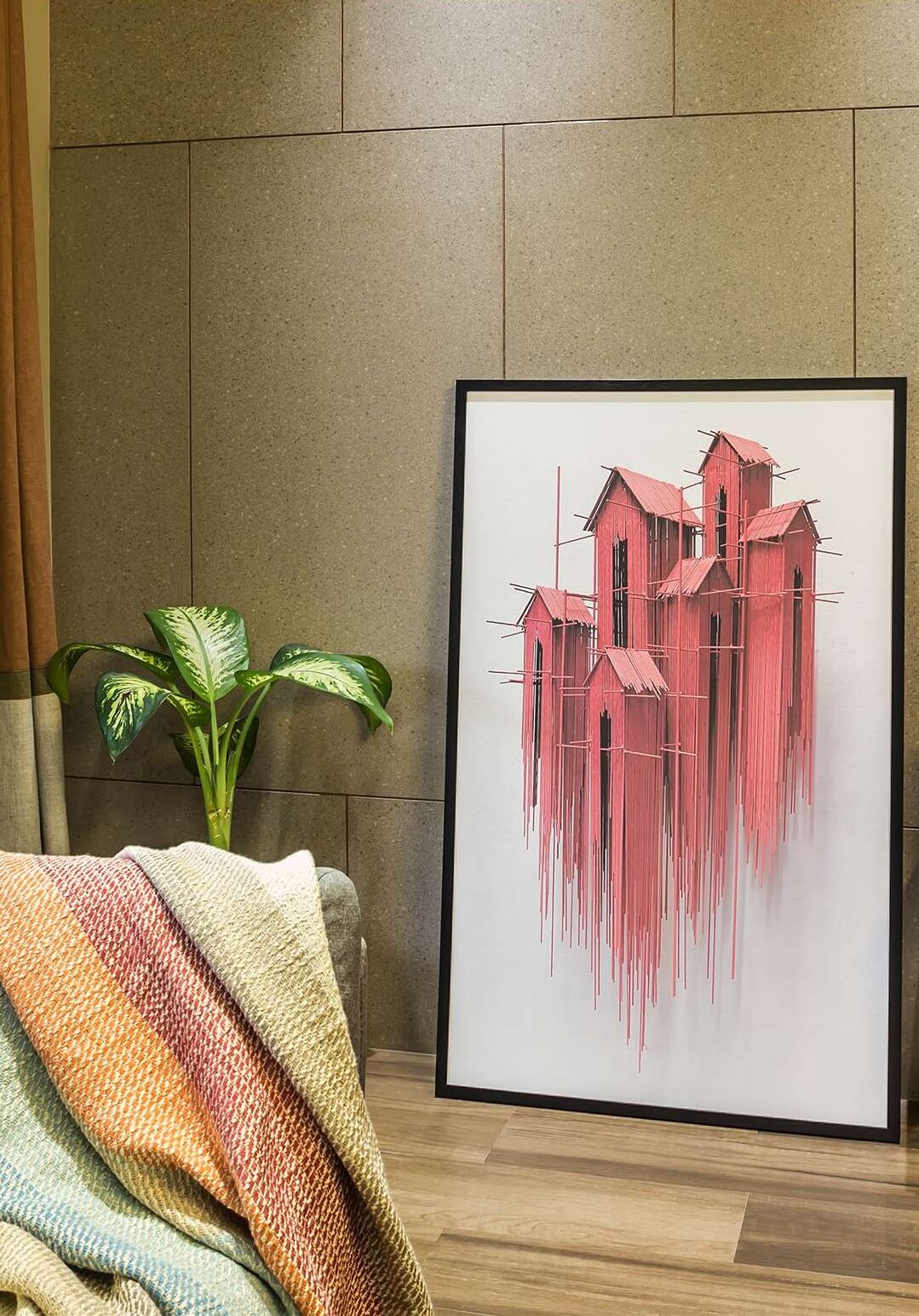
Architect's Intake
To create a light filled space and to accent backdrop by some statement pieces and splashes of color in the furnishing. To implement a neutral palette with strategic pinches of color to create statements and cameos, with gaze firmly on the functionaliy of the spaces.
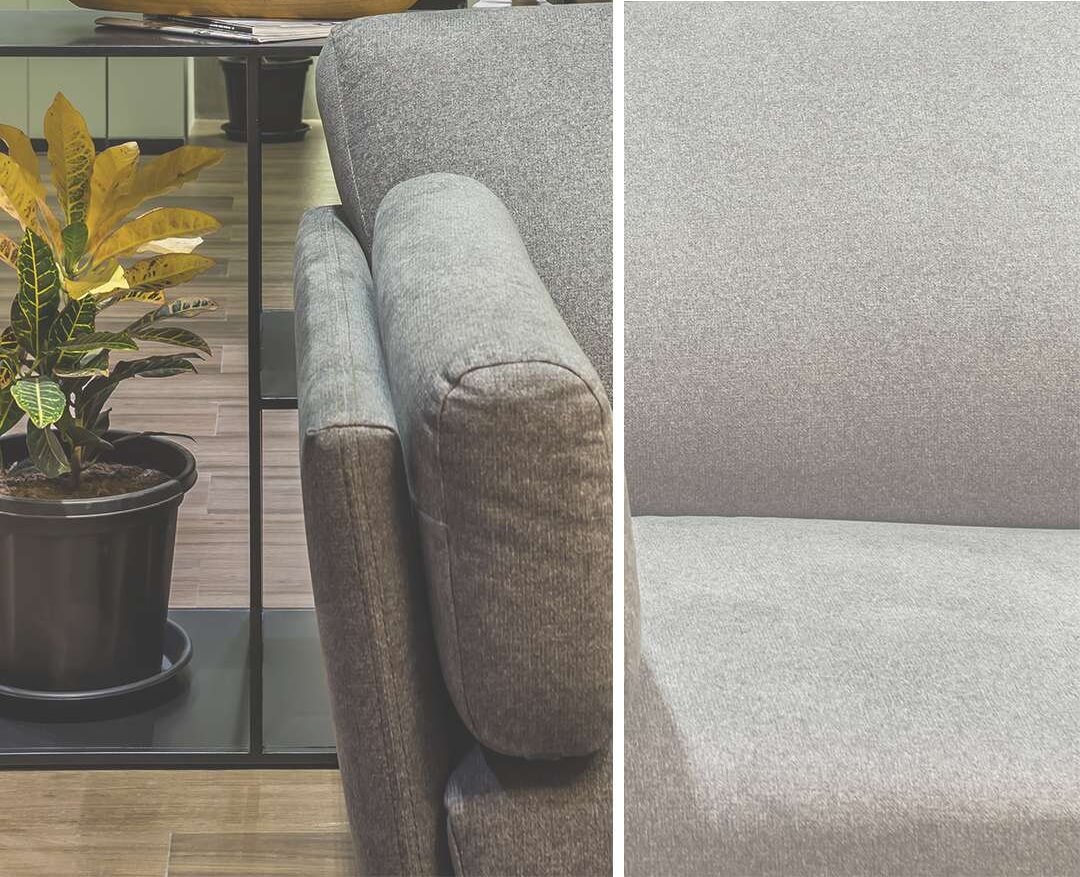
Floor Plan
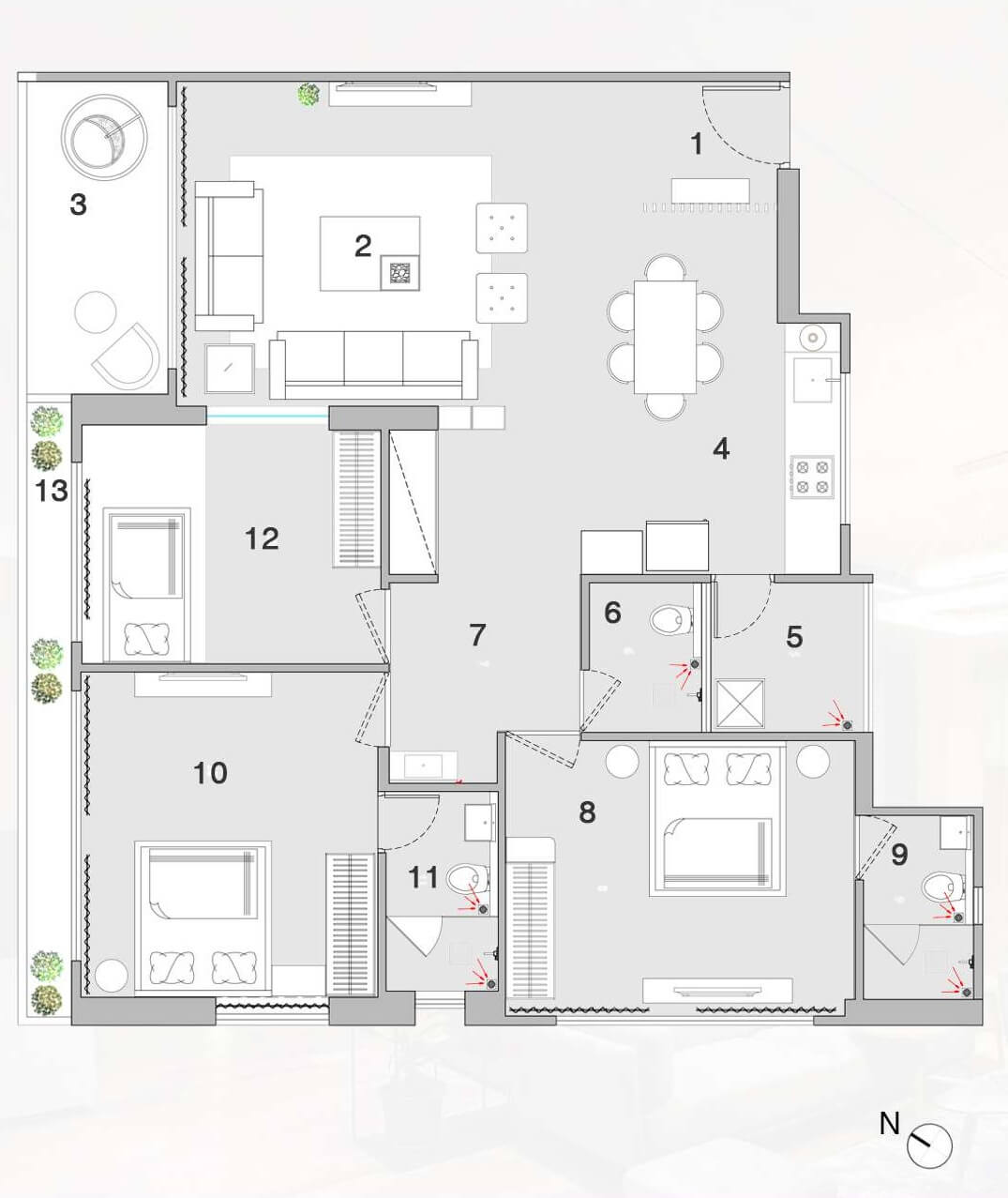 1. Foyer
2. Living Room
3. Deck area
4. Kitchen & Dining
5. Wash area
6. Common Toilet
7. Passage
8. Bedroom 1
9. Toilet
10.Bedroom 2
11.Toilet
12.Bedroom 3
13.Standing Balcony
1. Foyer
2. Living Room
3. Deck area
4. Kitchen & Dining
5. Wash area
6. Common Toilet
7. Passage
8. Bedroom 1
9. Toilet
10.Bedroom 2
11.Toilet
12.Bedroom 3
13.Standing Balcony
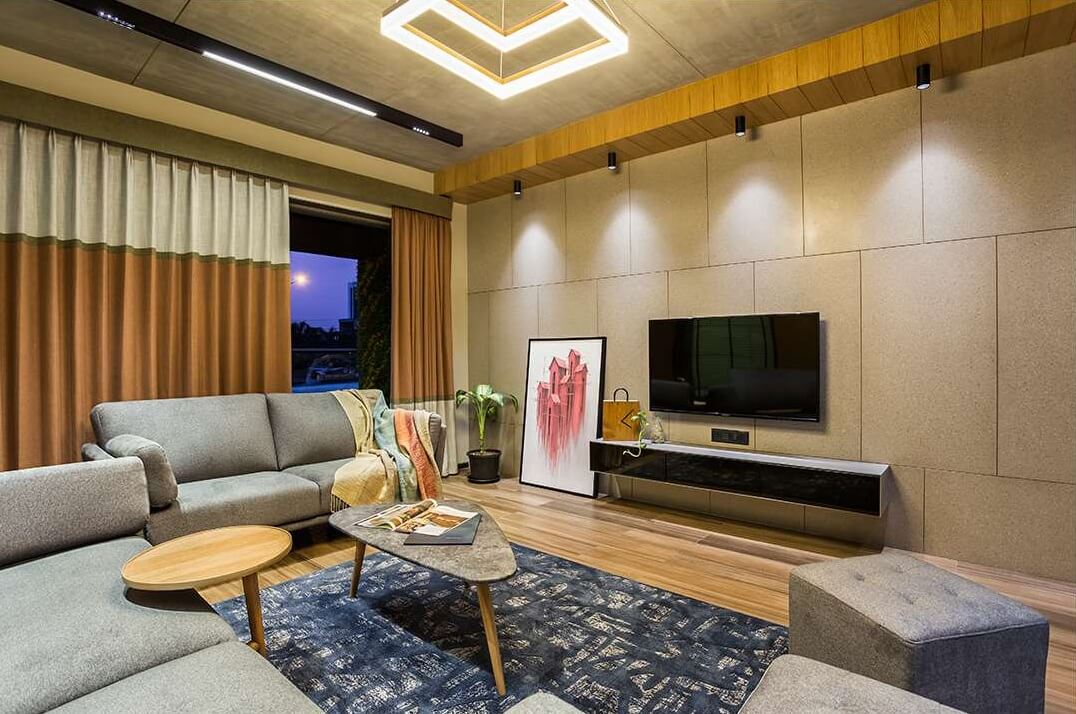
The living room exudes a feeling of minimal yet class. Living room enjoys the outside view from wide window on rustic style seating beside vertical partition. The greenery makes the ambience lively. The terracotta with off white color curtain pops the living room adding drama to it.
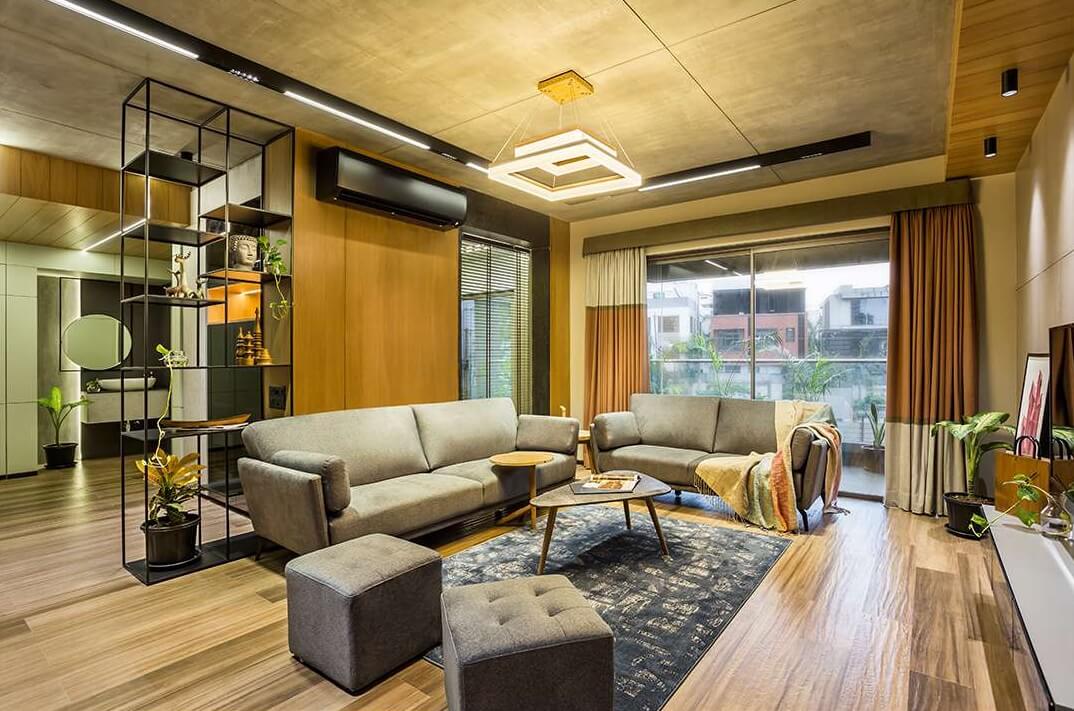
In bedroom 1, explosion of few matt colour textures greet you along the way adding spice to the way adding to the palette. The minimal approach cuts the clutter and the added functionality anchors it well. The palette leans towards more simple technique. Every section of room is colored in contrast end blends quite well with MS work, Vinyl printing, PU, texture and other fixture.
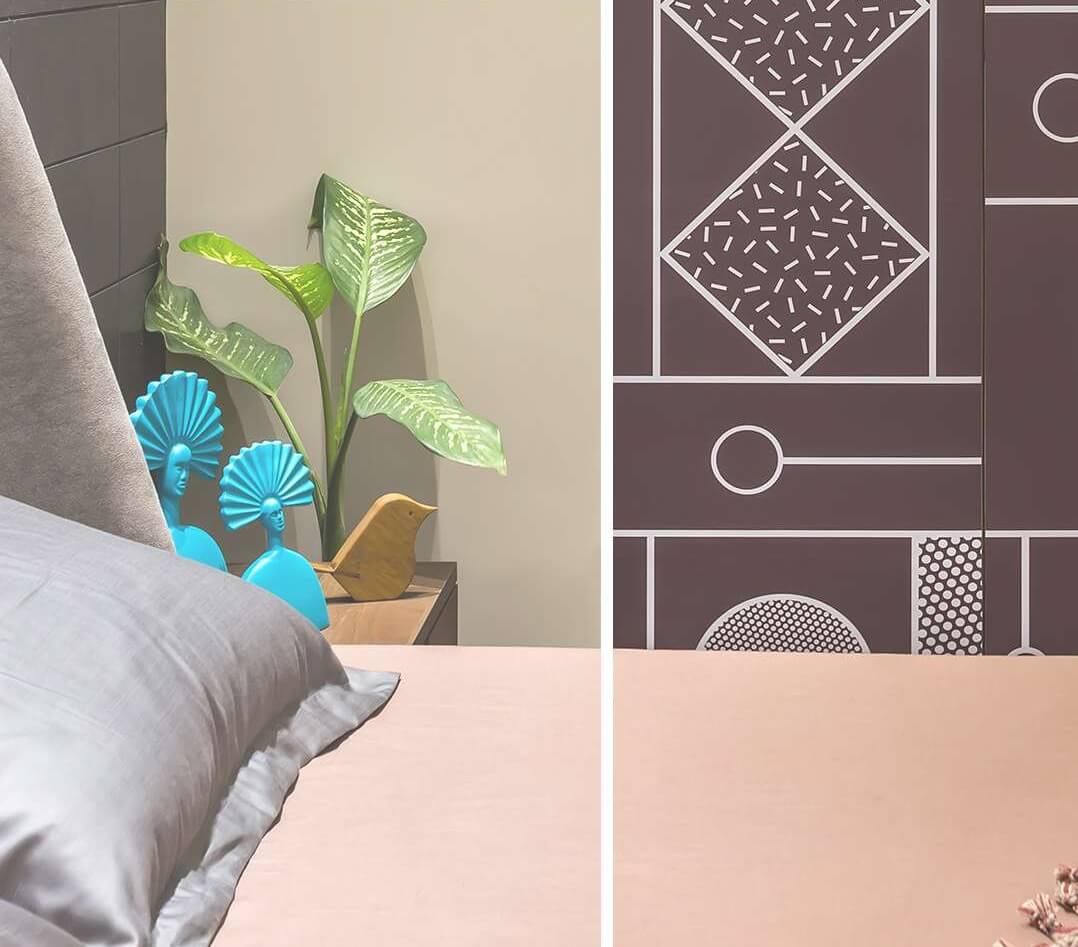
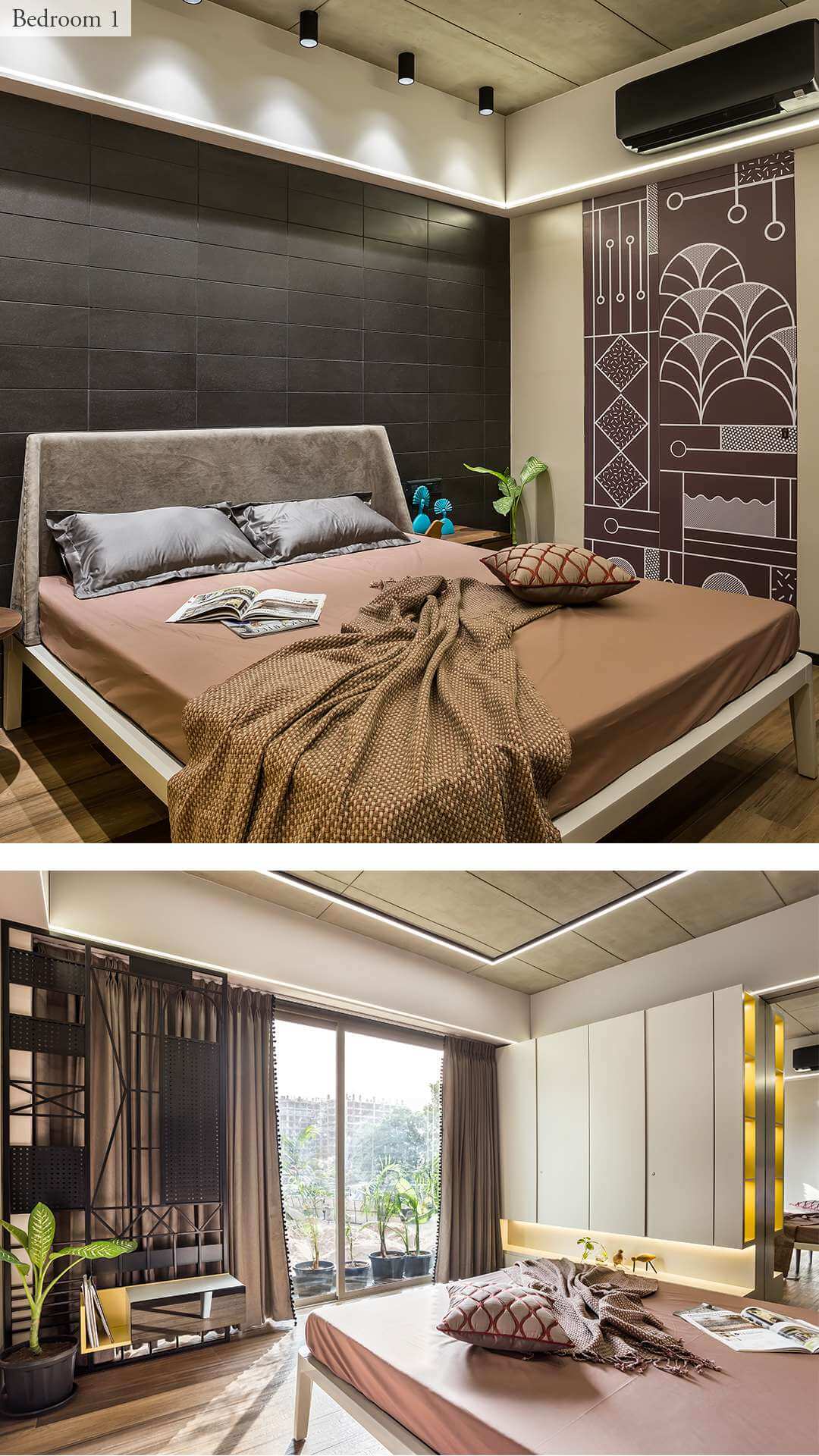
Bedroom 2 has a serene concept for the ease. From the first step in, room fills with awe with their vitality. To understand the beauty, one must dwell on all the carefully selected elements that involved in enhancing the charm of the design scheme. The beauty is further contested by the green setup that makes the space livelier.
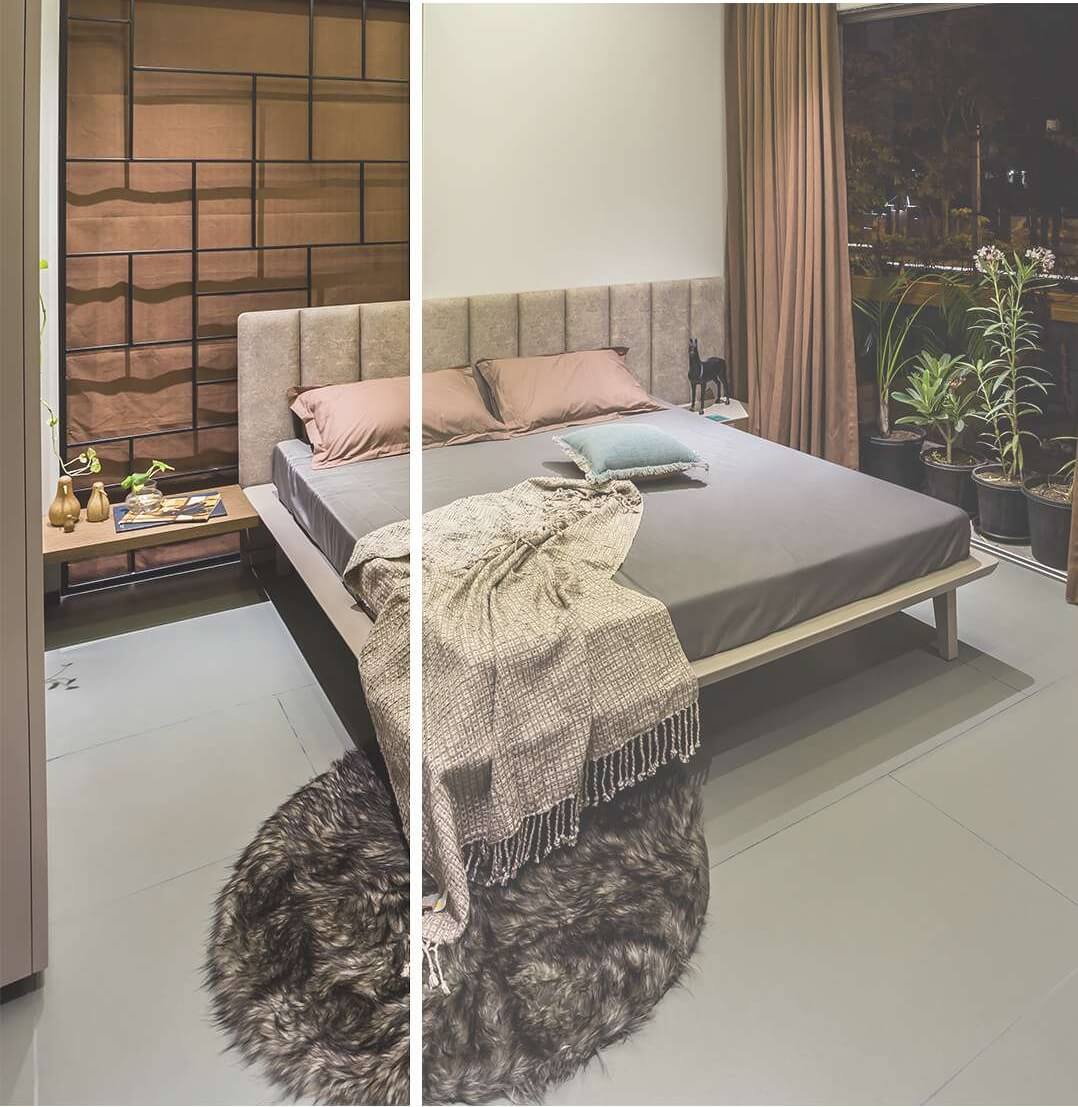
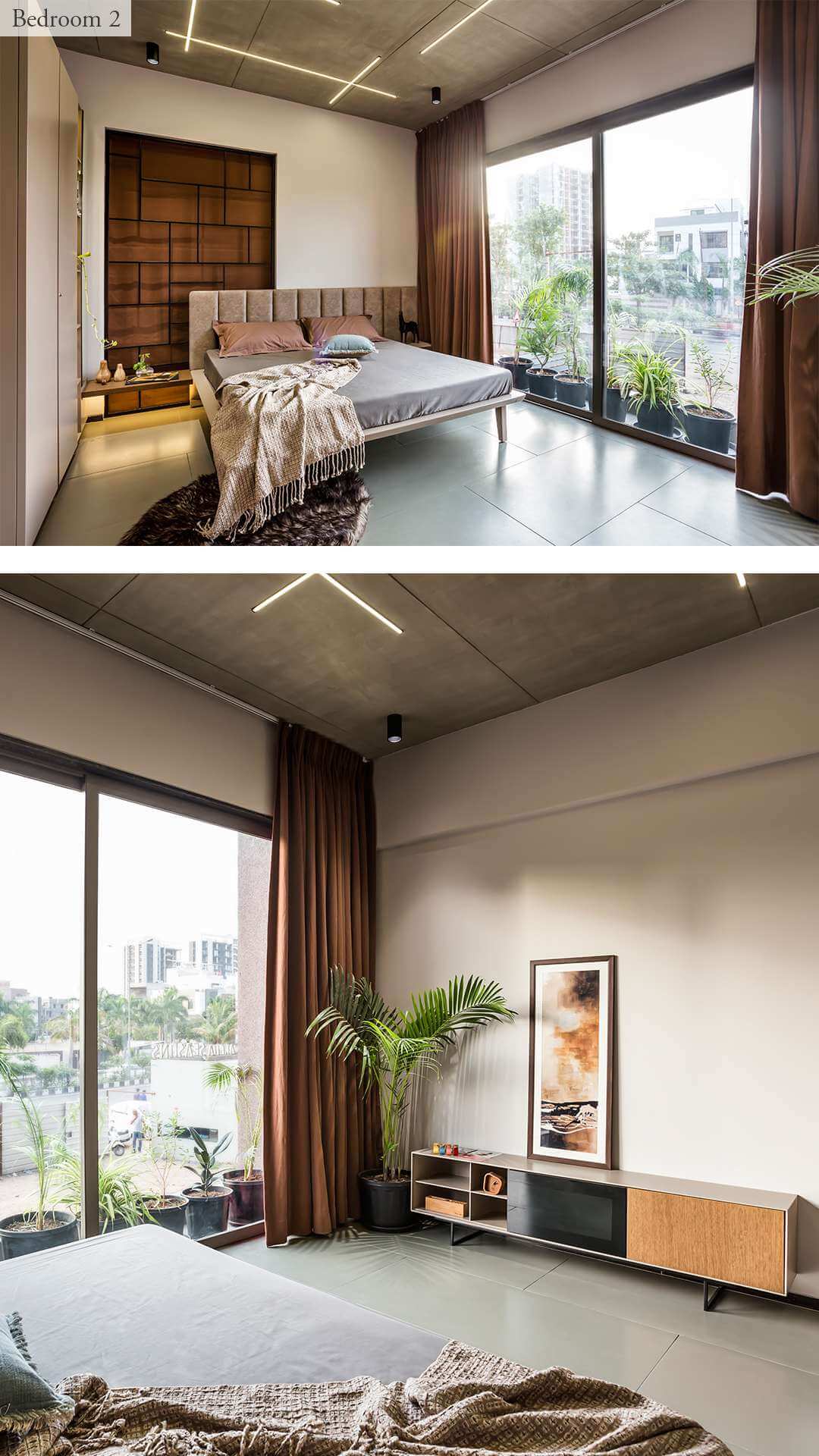

The wall and ceiling in bedroom 3 are enameled with neutral colors; this creates a muted background for the bright wardrobe. The well chosen, bright tones along with selective artifacts occupy distinct space of the apartment and keep it clutter free at the same time.
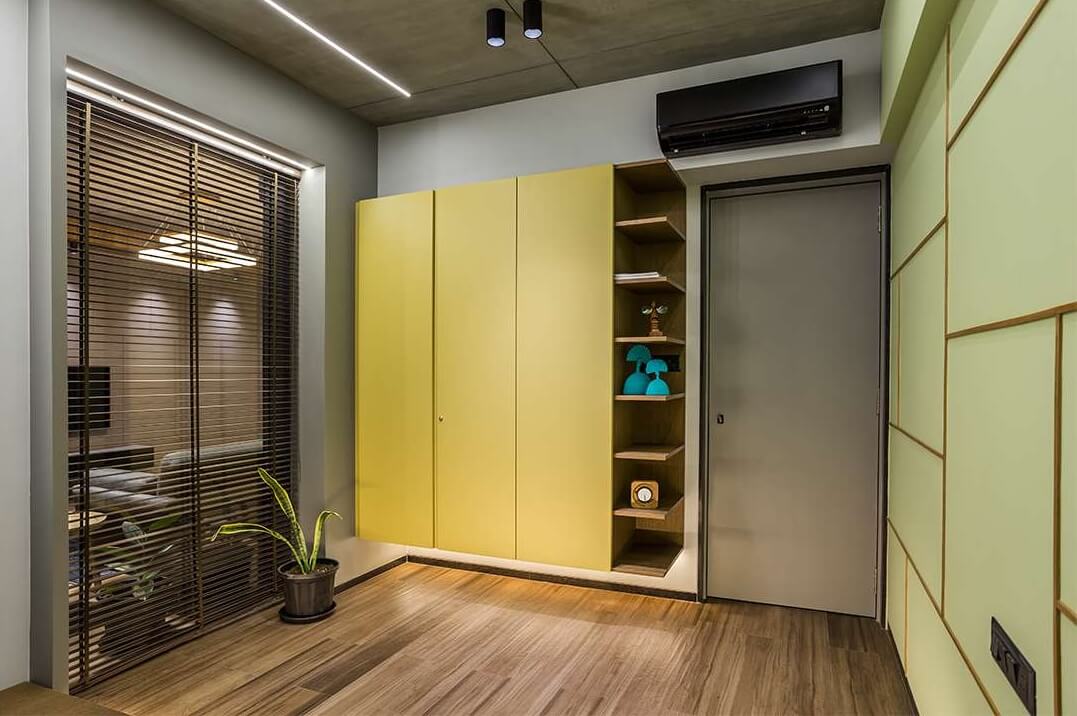
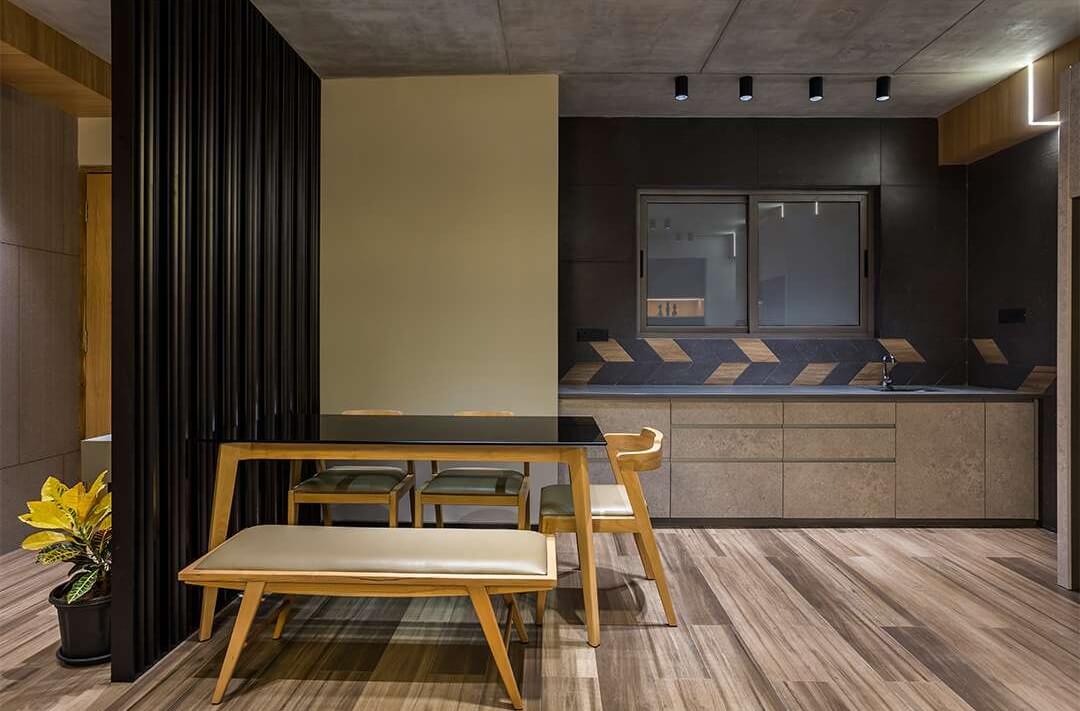
Dining area itself is a mighty good looking arrangement. The overall setup of dining area is fuss free. The interior scheme of the house is centered on the idea of free flowing spaces. Material palette used in kitchen is elegant and minimal.
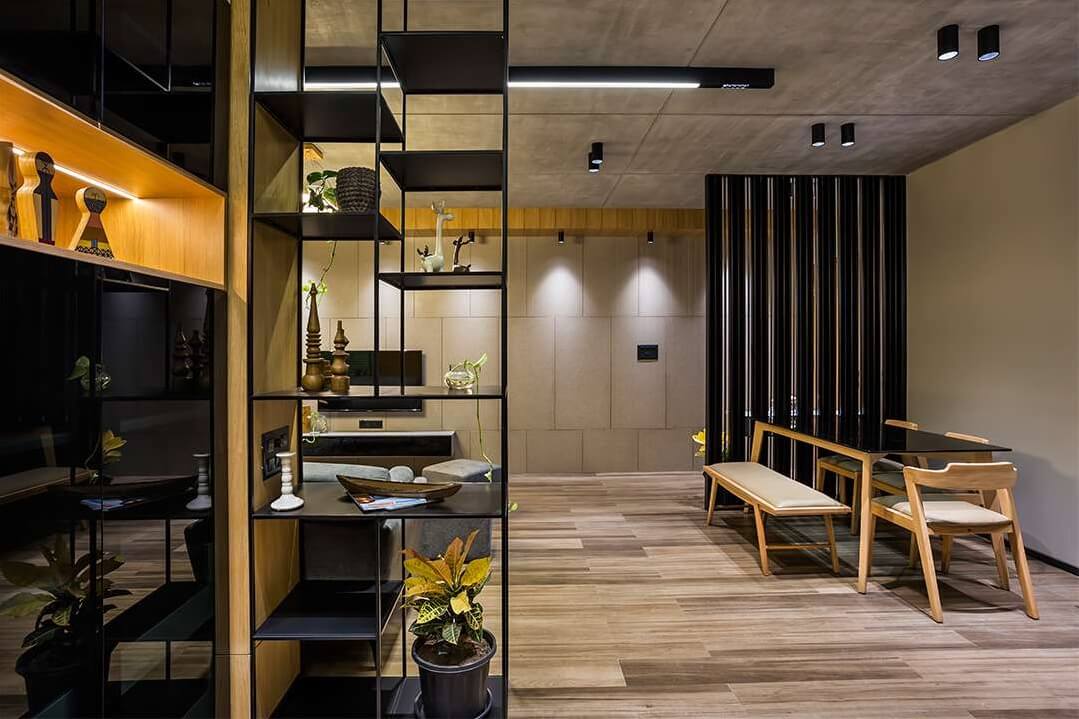
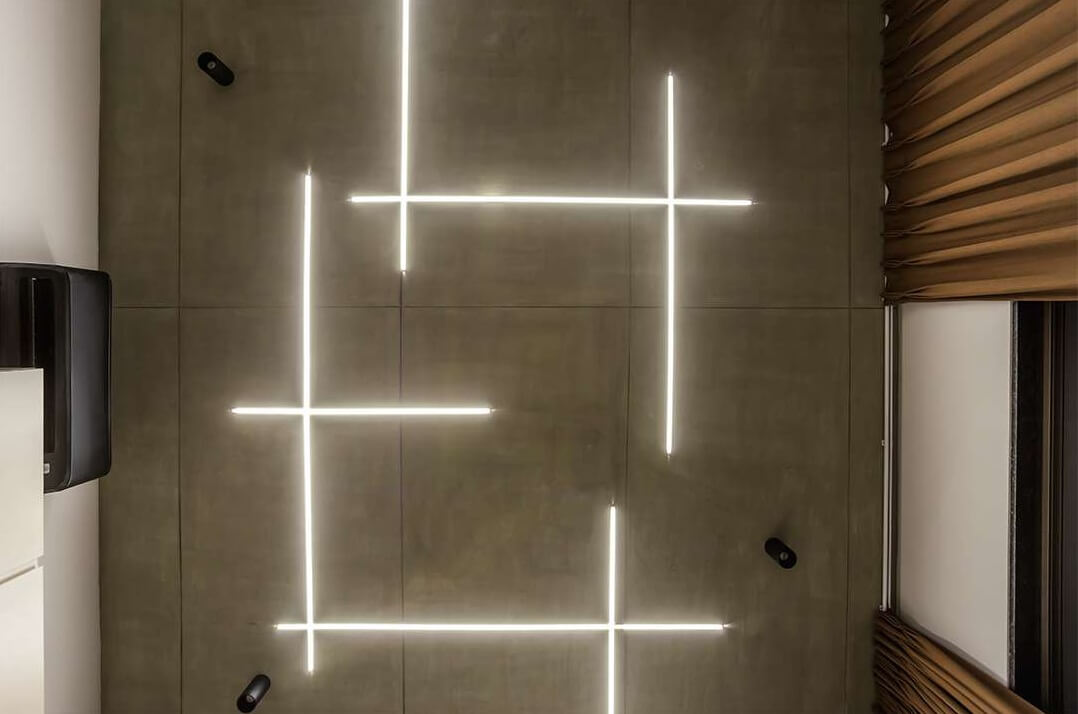
The ceiling is designed on a rustic theme. The rustic ceiling is enhancing the contemporary design all over. A play of lines brings a touch of geometry and design through the house.
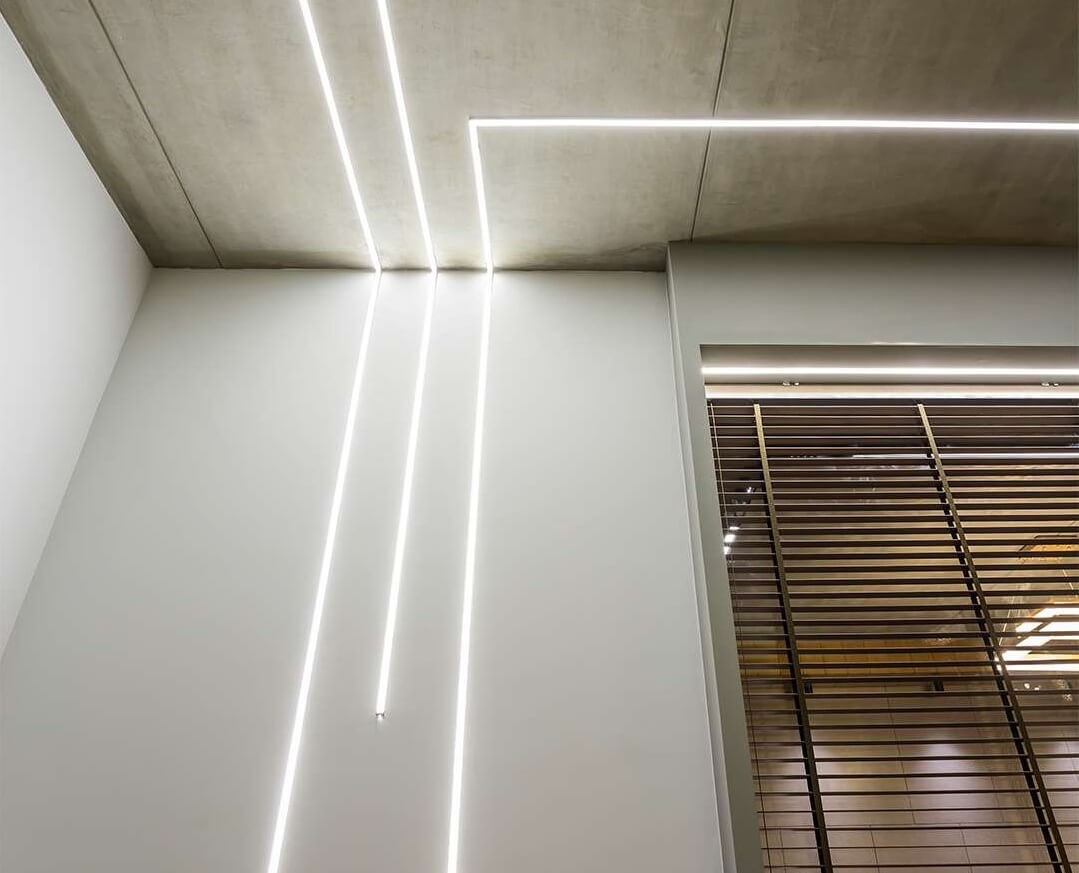
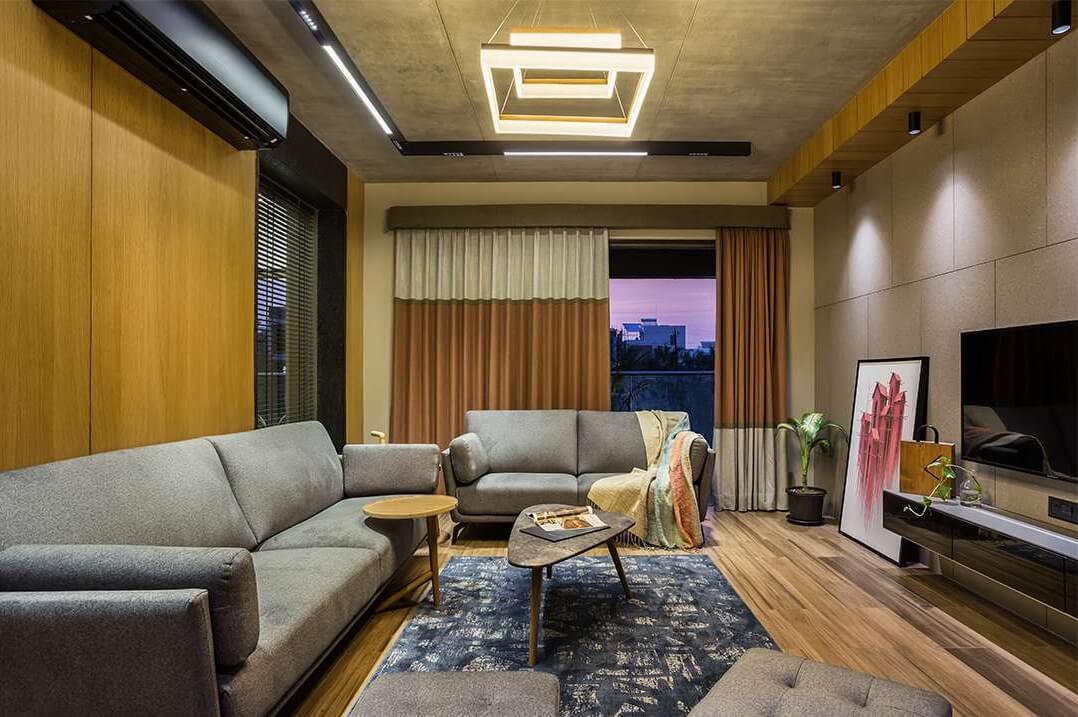
The inner space creates personalized spaces in this home with fine materials and design sensibilities for regal experience. Decent look & modern feel are the sentiments the combine forces for the interior of this residence. Interior of this house spell decency with modern twist.

